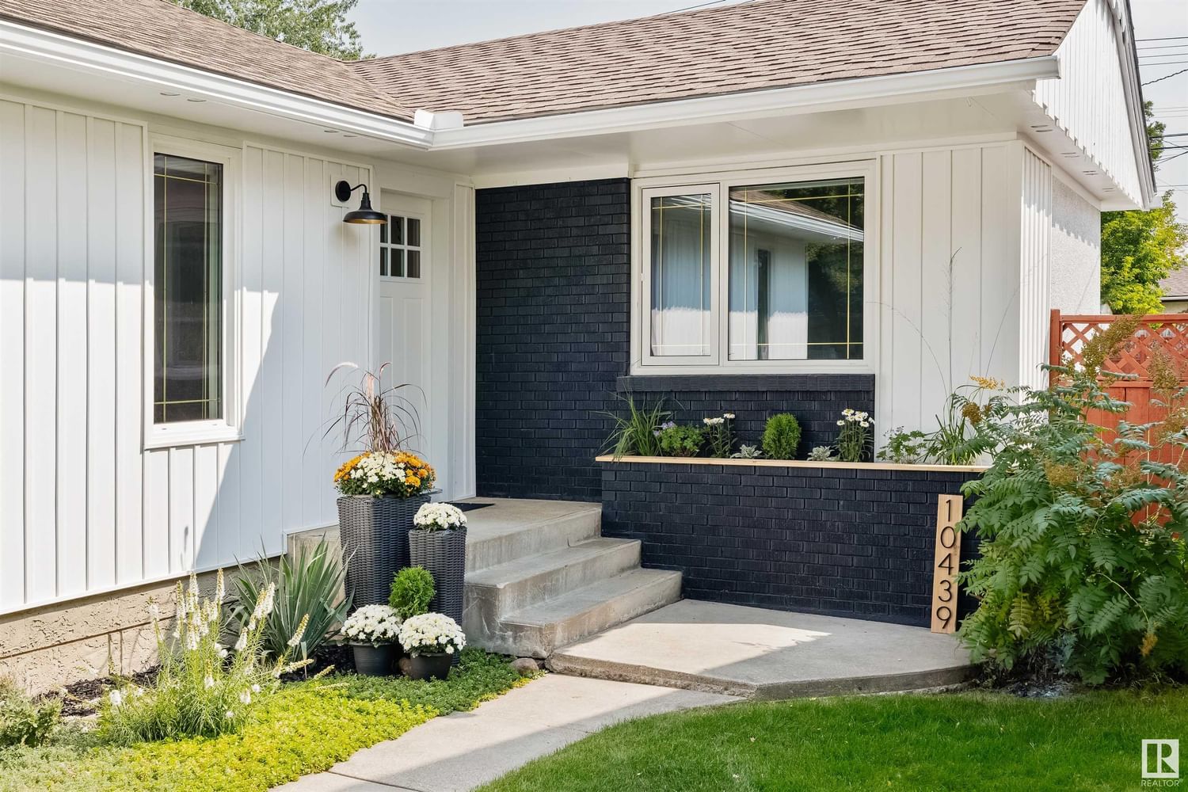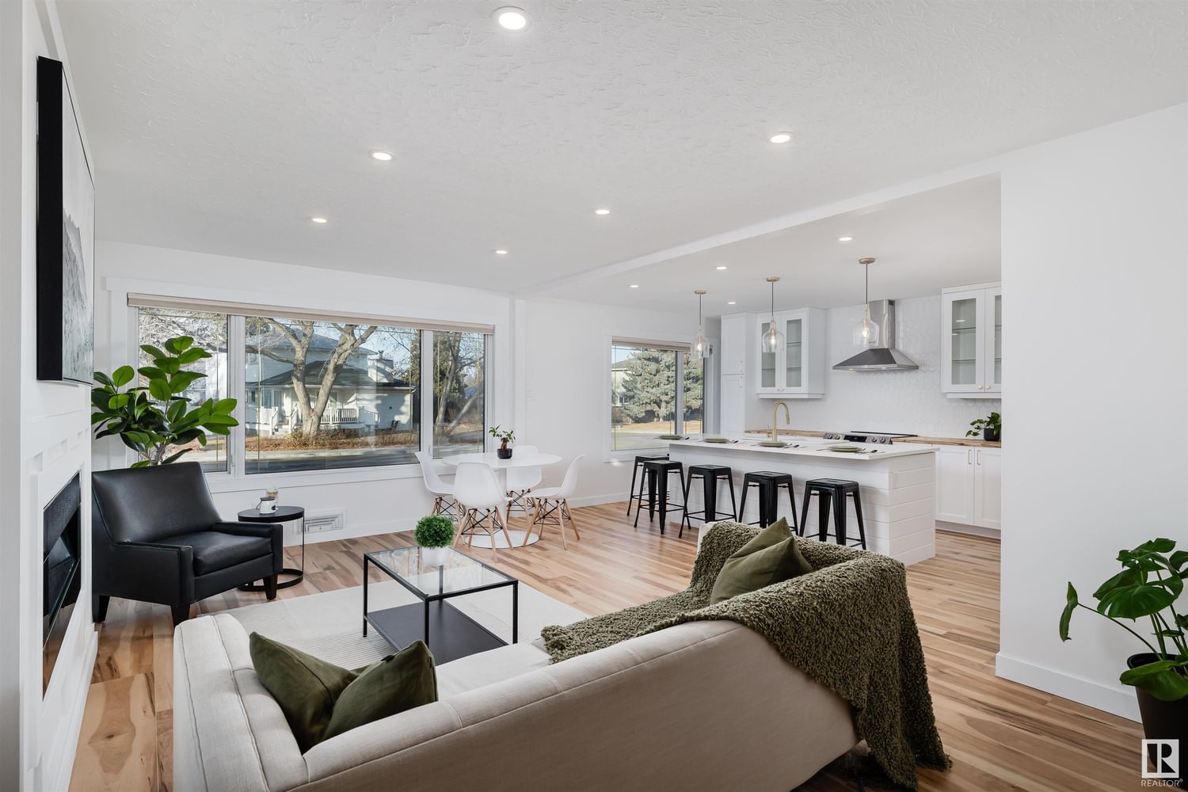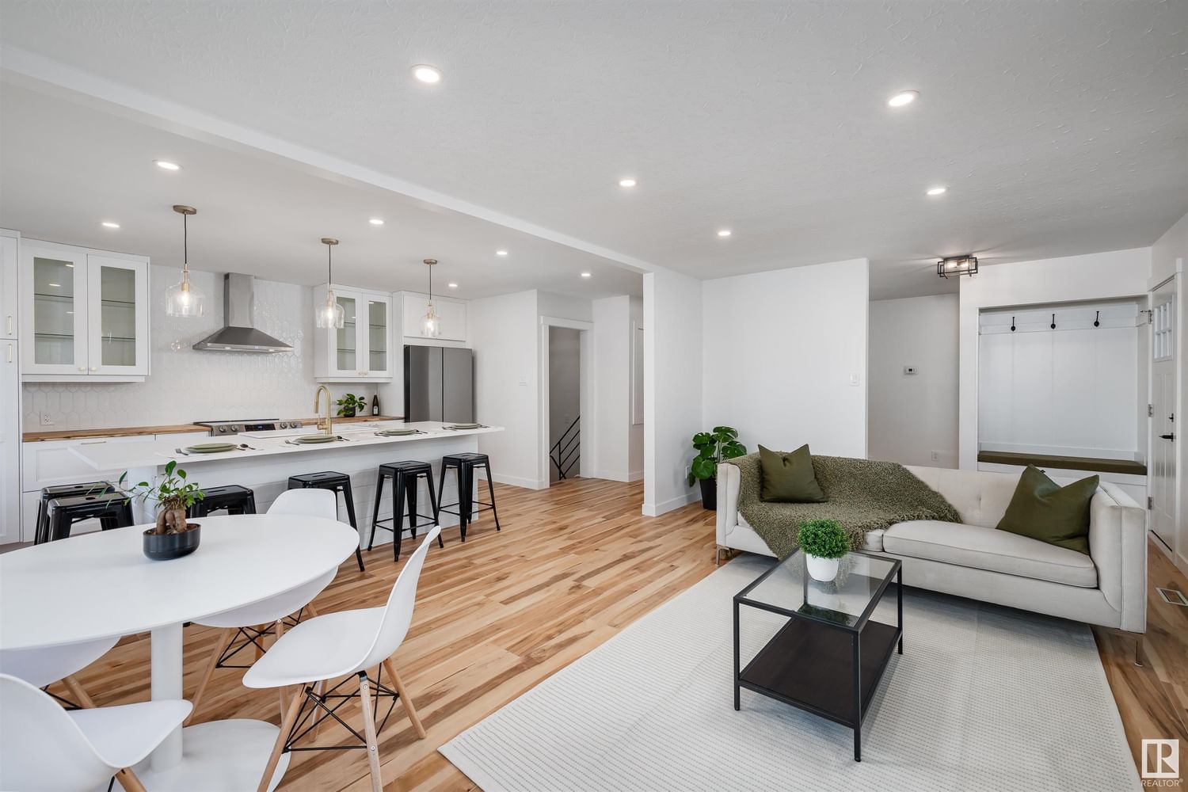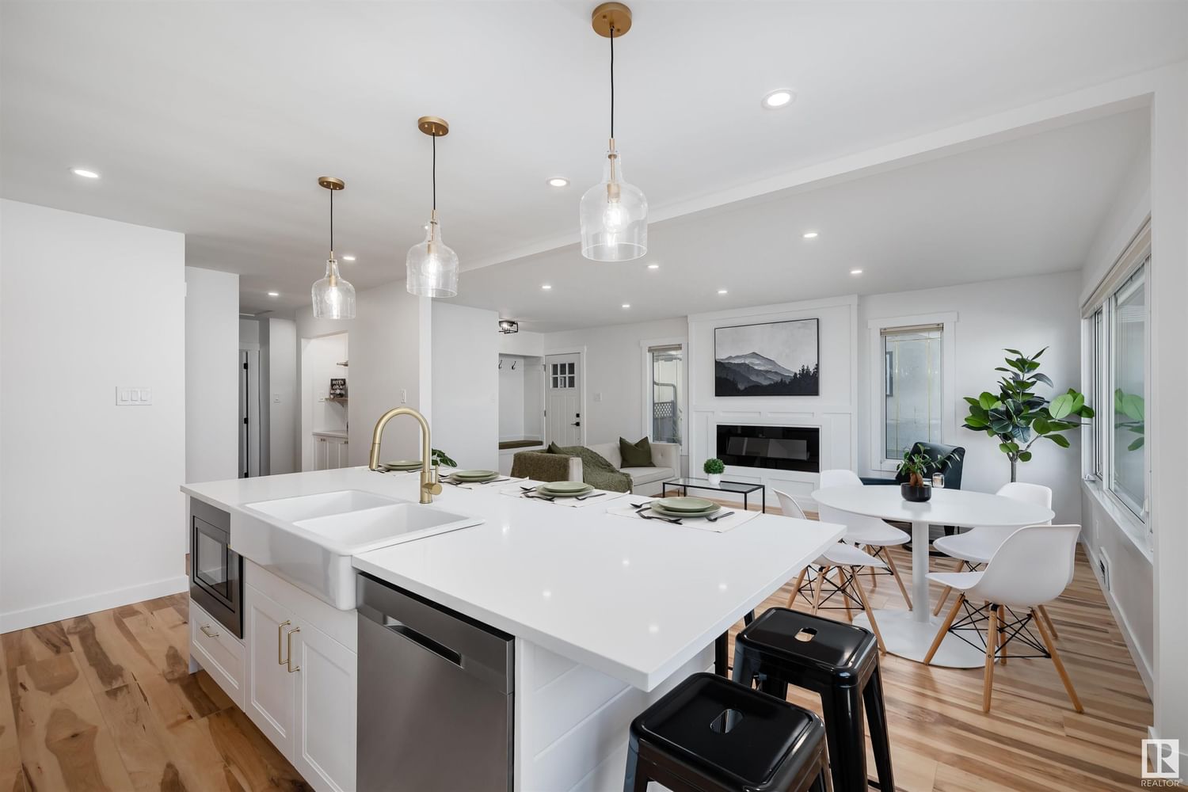10439 52 Street, Edmonton, AB T6A2G7
Beds
4
Baths
2
Sqft
1110
Community
Fulton Place
Last sold for $***,*** in February 2023
Transaction History




Key Details
Date Listed
September 2023
Date Sold
N/A
Days on Market
77
List Price
$***,***
Sale Price
N/A
Sold / List Ratio
N/A
Property Overview
Home Type
Detached
Building Type
House
Lot Size
5993 Sqft
Community
Fulton Place
Beds
4
Heating
Natural Gas
Full Baths
2
Cooling
Data Unavailable
Year Built
1956
Price / Sqft
$522
Style
Bungalow
Sold Property Trends in Fulton Place
Description
Collapse
Interior Details
Expand
Flooring
Vinyl Plank
Heating
See Home Description
Basement details
Finished
Basement features
Full
Appliances included
Dryer, Microwave Hood Fan, Oven-Built-in, Refrigerator, Dishwasher, Window Coverings
Exterior Details
Expand
Exterior
Wood Siding, Brick, Stucco
Number of finished levels
1
Construction type
Wood Frame
Roof type
Asphalt Shingles
Foundation type
Concrete
More Information
Expand
Property
Community features
Shopping Nearby
Multi-unit property?
Data Unavailable
HOA fee includes
See Home Description
Parking
Parking space included
Yes
Parking features
Double Garage Detached
This REALTOR.ca listing content is owned and licensed by REALTOR® members of The Canadian Real Estate Association.



