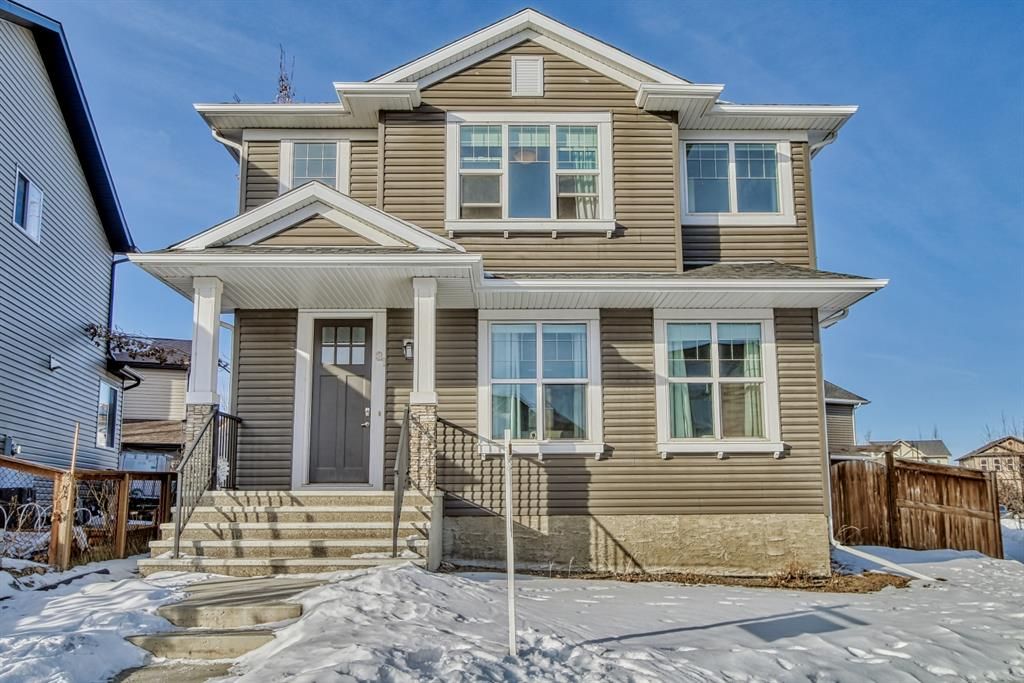31 ELGIN MEADOWS Road Southeast, Calgary, AB T2Z0S1
Beds
4
Baths
3.5
Sqft
1858
Community
McKenzie Towne
Last sold for $***,*** in May 2023
Transaction History
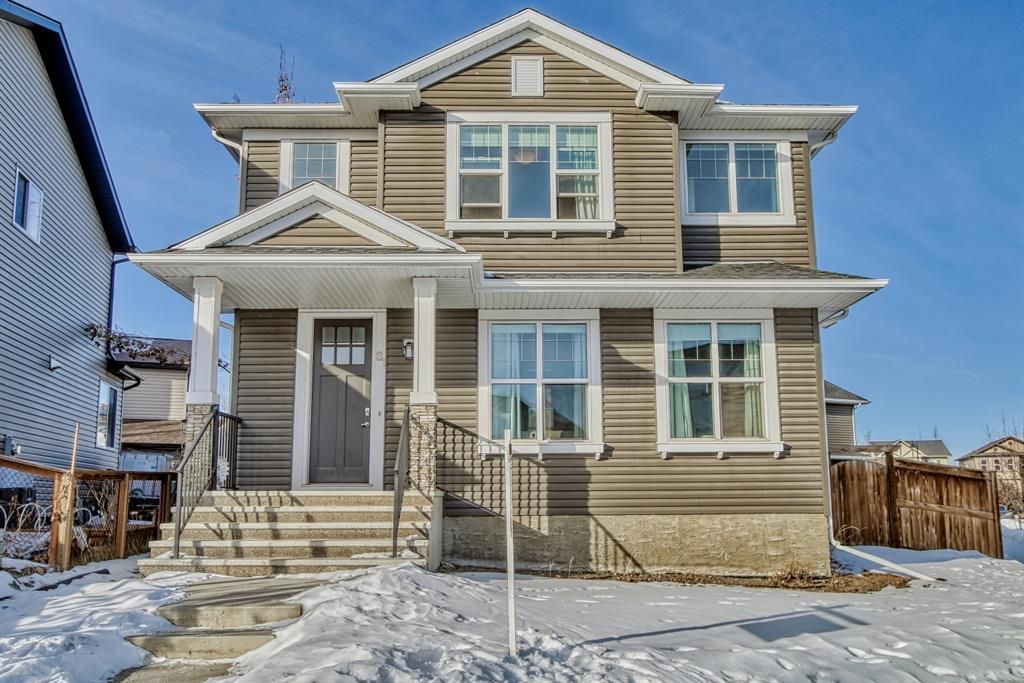
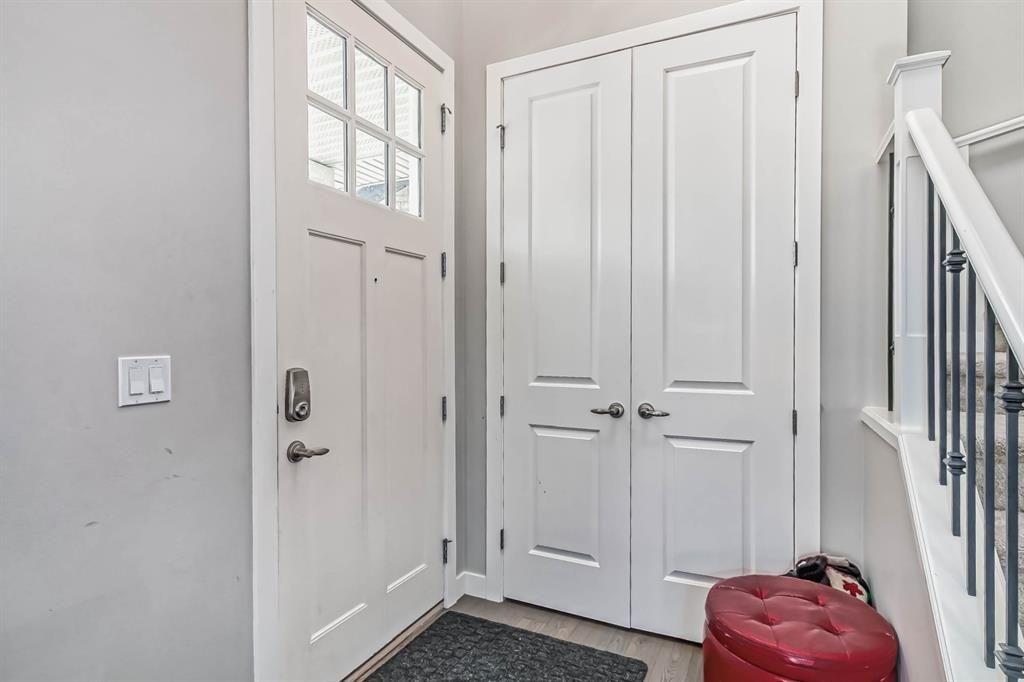
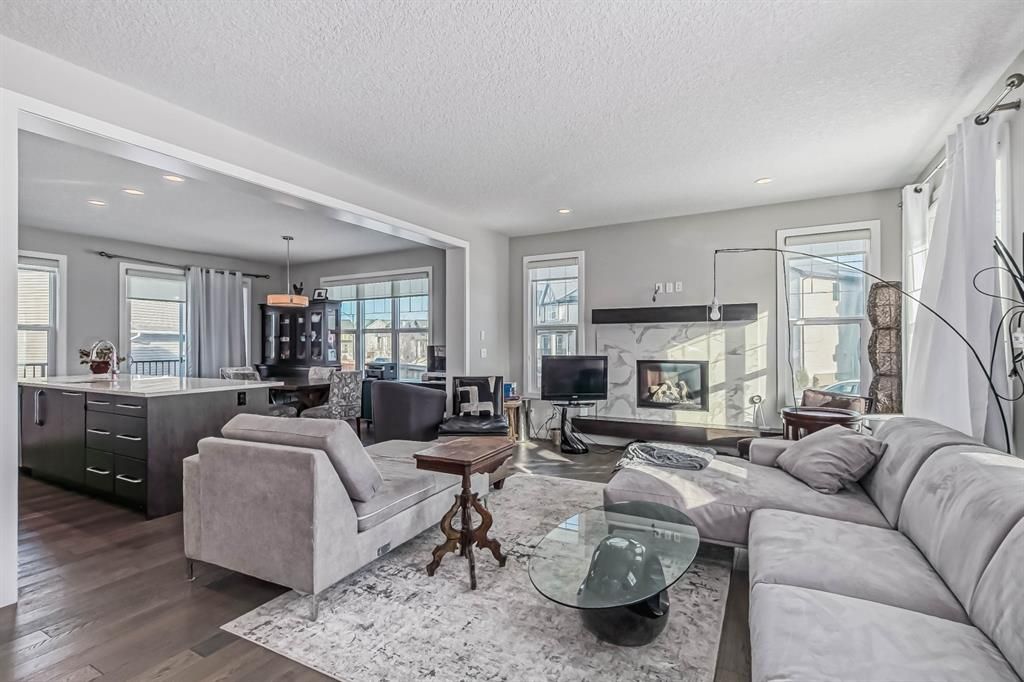
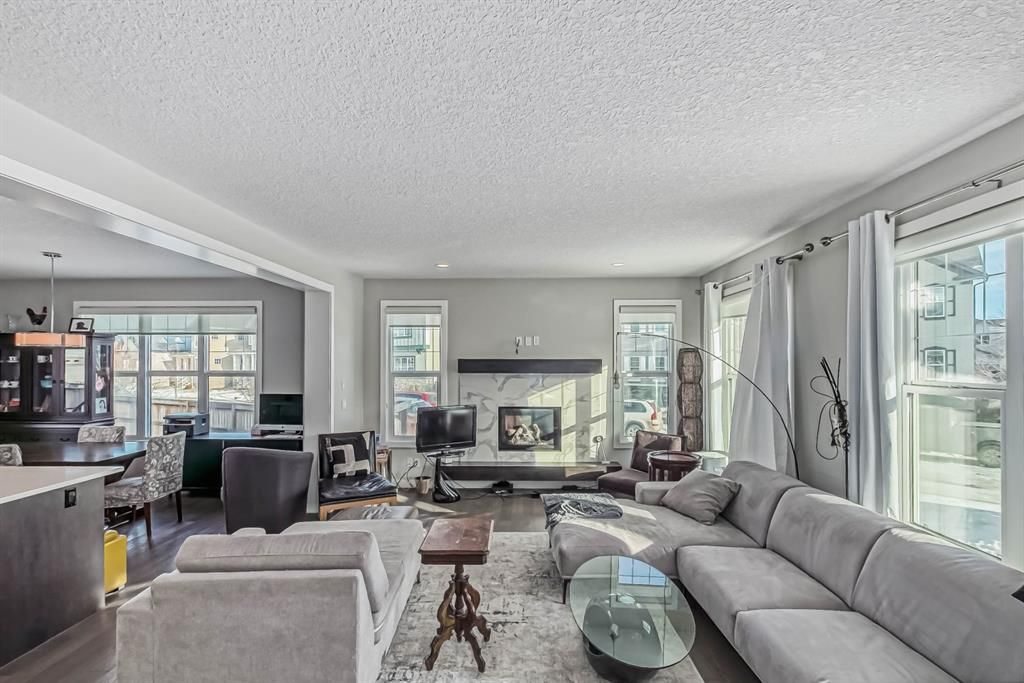
Key Details
Date Listed
January 2023
Date Sold
May 2023
Days on Market
117
List Price
$***,***
Sale Price
$***,***
Sold / List Ratio
**%
Property Overview
Home Type
Detached
Building Type
House
Lot Size
8276 Sqft
Community
McKenzie Towne
Beds
4
Heating
Natural Gas
Full Baths
3
Cooling
Data Unavailable
Half Baths
1
Parking Space(s)
3
Year Built
2014
Property Taxes
$5,037
Price / Sqft
$439
Land Use
DC (pre 1P2007)
Style
Two Storey
Sold Property Trends in McKenzie Towne
Description
Collapse
Interior Details
Expand
Flooring
Carpet, Ceramic Tile, Hardwood
Heating
See Home Description
Number of fireplaces
1
Basement details
Unfinished
Basement features
Full
Appliances included
Electric Stove, Dishwasher, Microwave Hood Fan, Dishwasher, Dryer, Window Coverings
Exterior Details
Expand
Exterior
Stone, Vinyl Siding, Wood Siding
Number of finished levels
2
Construction type
Wood Frame
Roof type
Asphalt Shingles
Foundation type
Concrete
More Information
Expand
Property
Community features
Golf, Playground
Multi-unit property?
Data Unavailable
HOA fee includes
See Home Description
Condo Details
Condo type
Unsure
Condo fee
$220 / month
Condo fee includes
See Home Description
Animal Policy
No pets
Parking
Parking space included
Yes
Total parking
3
Parking features
Triple Garage Detached
This REALTOR.ca listing content is owned and licensed by REALTOR® members of The Canadian Real Estate Association.
