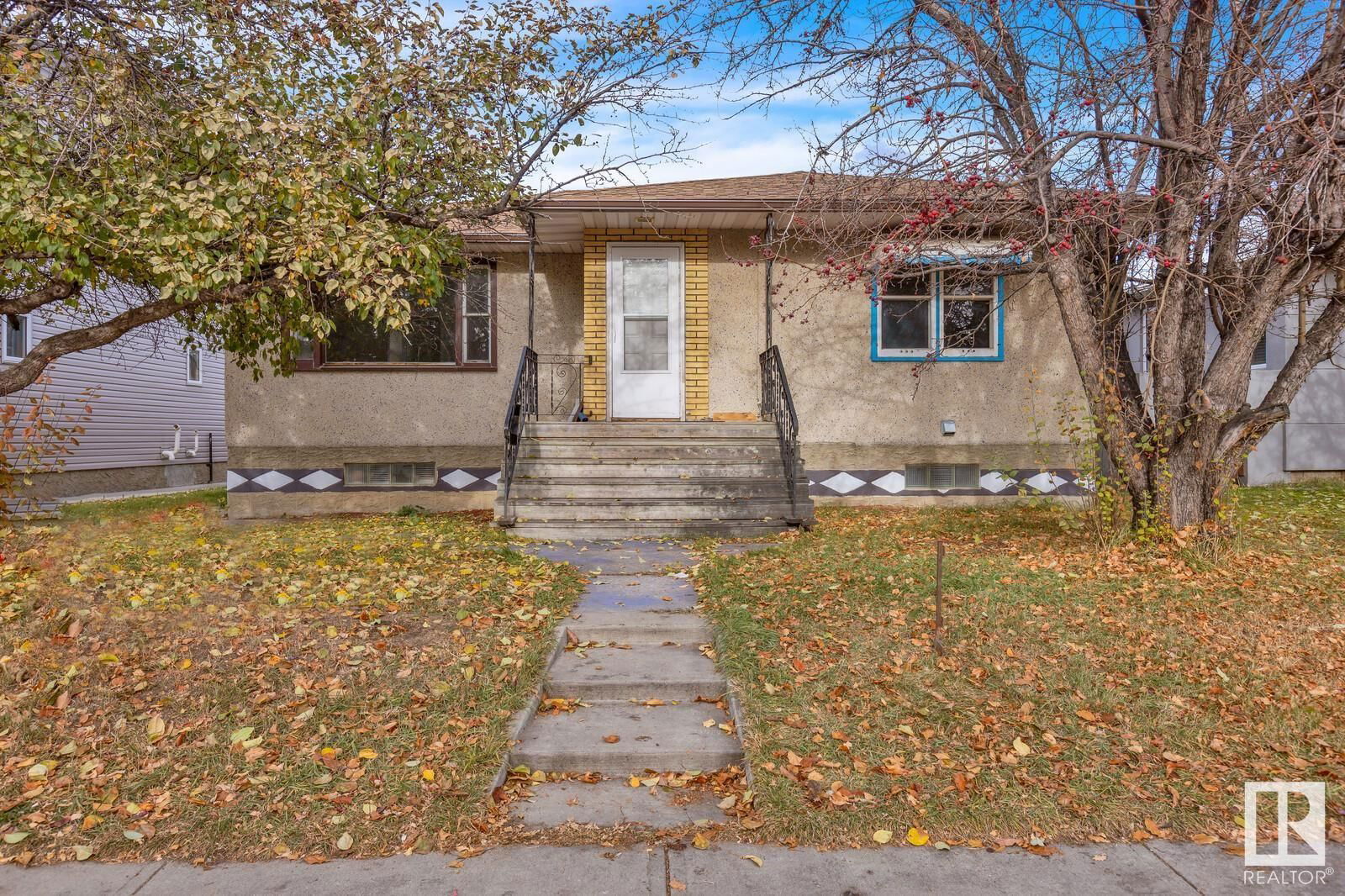7936 82 Avenue, Edmonton, AB T6C0Y2
Beds
5
Baths
2
Sqft
1074
Community
Idylwylde
Last sold for $***,*** in January 2023
Transaction History
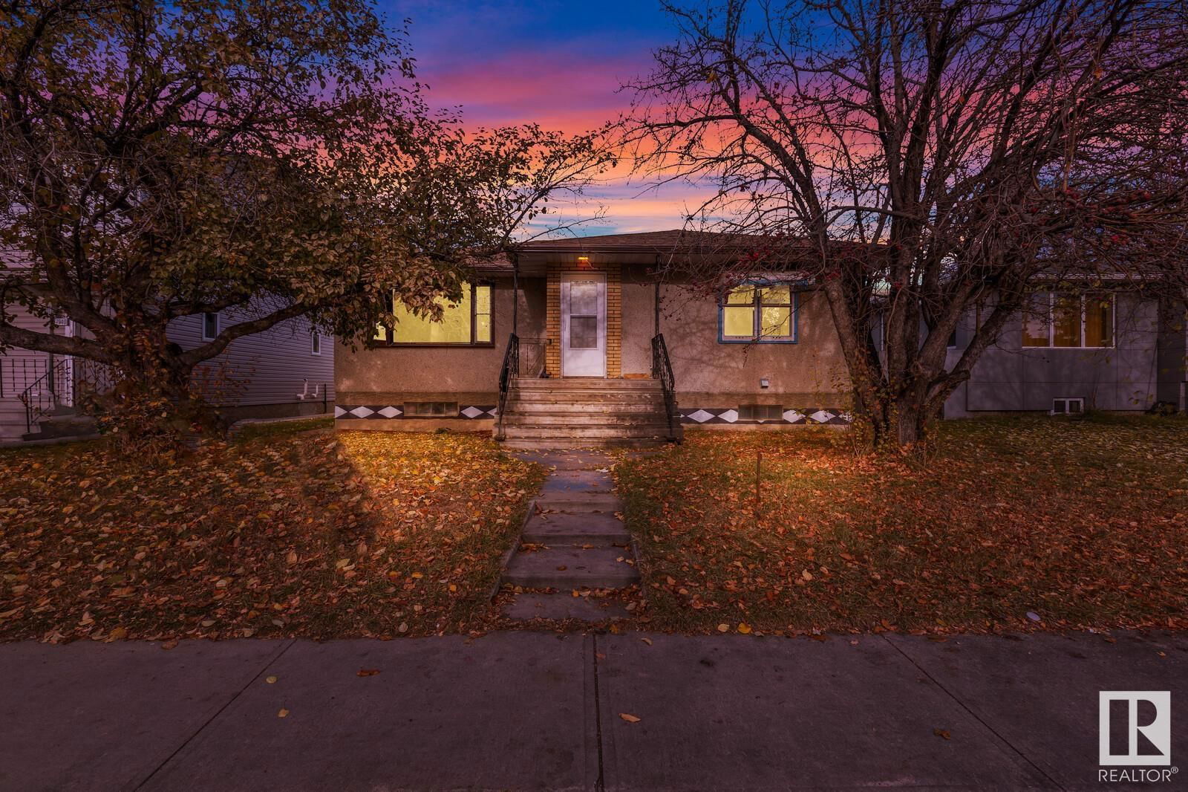
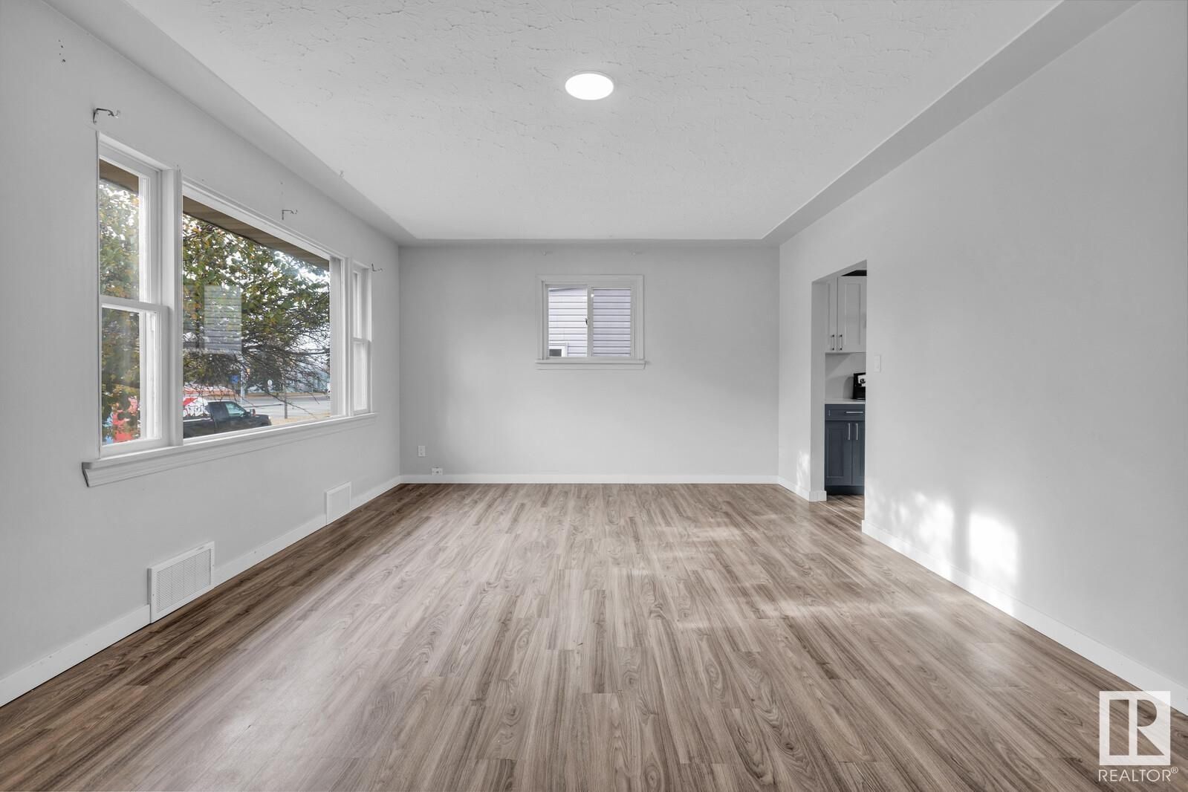
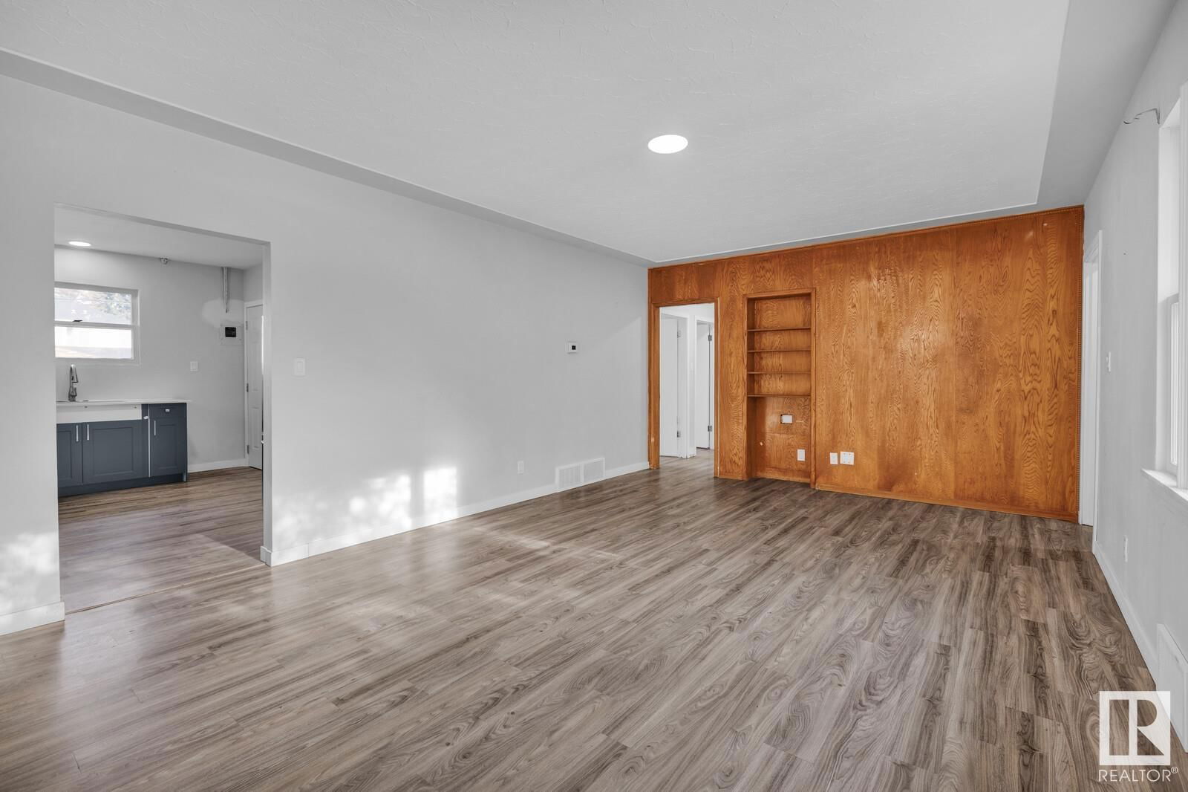
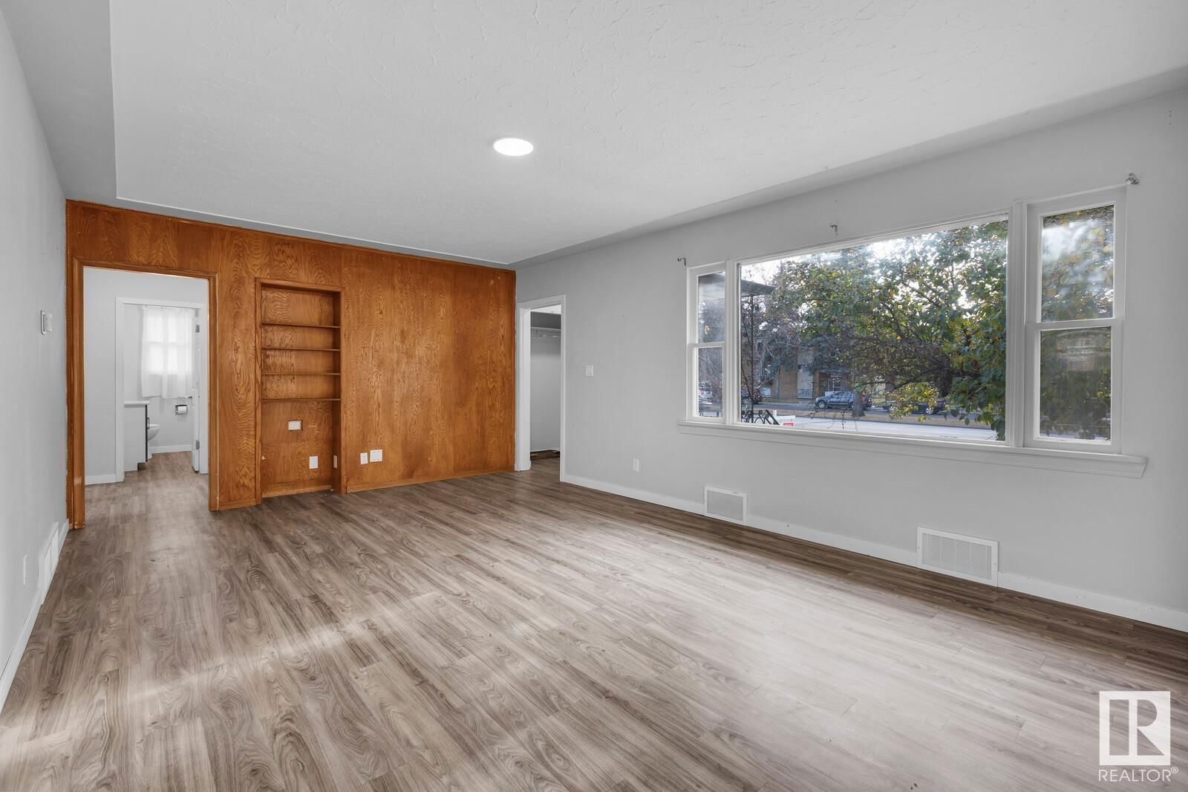
Key Details
Date Listed
November 2024
Date Sold
N/A
List Price
N/A
Sale Price
N/A
Sold / List Ratio
N/A
Property Overview
Home Type
Detached
Building Type
House
Lot Size
5552 Sqft
Community
Idylwylde
Beds
5
Heating
Natural Gas
Full Baths
2
Cooling
Data Unavailable
Year Built
1954
Land Use
Zone 18
Style
Bungalow
Sold Property Trends in Idylwylde
Description
Collapse
Interior Details
Expand
Flooring
Vinyl Plank
Heating
See Home Description
Basement details
Finished
Basement features
Full
Appliances included
Dryer, Refrigerator, Dishwasher
Exterior Details
Expand
Exterior
See Home Description
Construction type
See Home Description
Roof type
Asphalt Shingles
Foundation type
Concrete
More Information
Expand
Property
Community features
Shopping Nearby
Multi-unit property?
Data Unavailable
HOA fee includes
See Home Description
Parking
Parking space included
Yes
Parking features
No Garage
This REALTOR.ca listing content is owned and licensed by REALTOR® members of The Canadian Real Estate Association.
