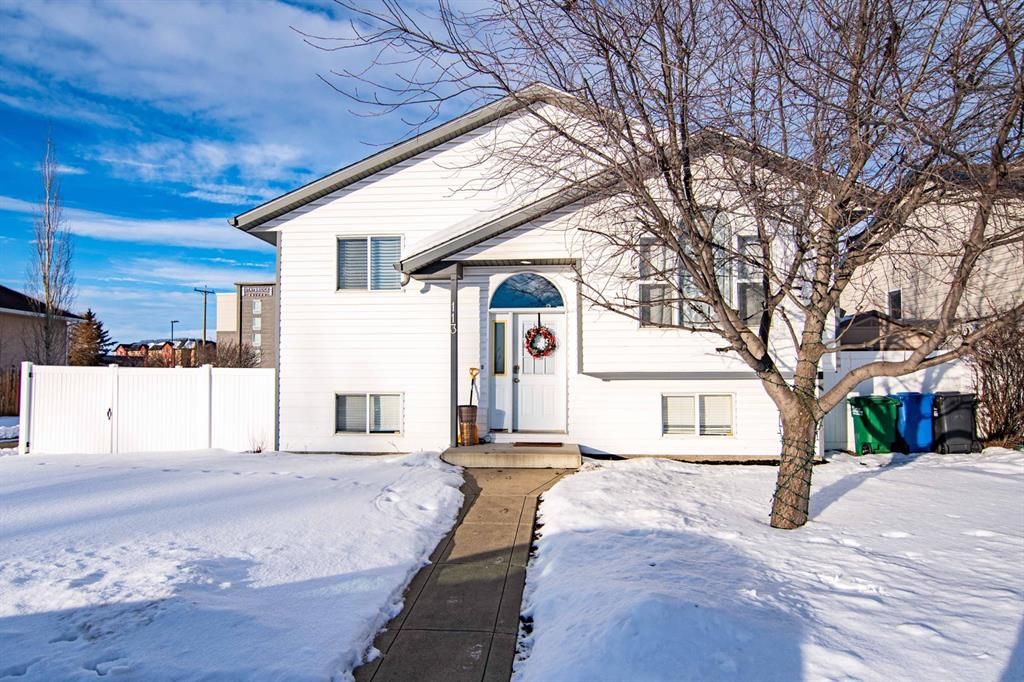113 O'Brien Crescent, Red Deer, AB T4P3T4
Beds
5
Baths
3
Sqft
1255
Transaction History
The sold event(s) on this property are older than two years.
Because of regulatory requirements stipulated by this real estate board,
Bōde cannot show you transaction details on the page.
However, we are happy to provide you with this information directly.
Please engage with Bōdie (the chat bot) to get assistance from the team.
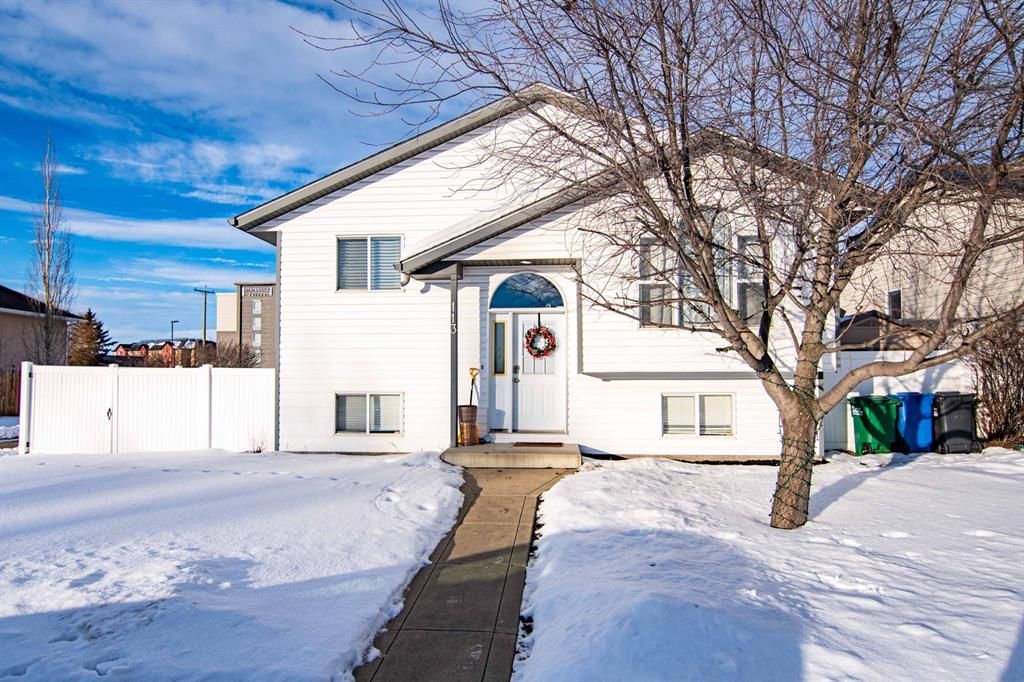
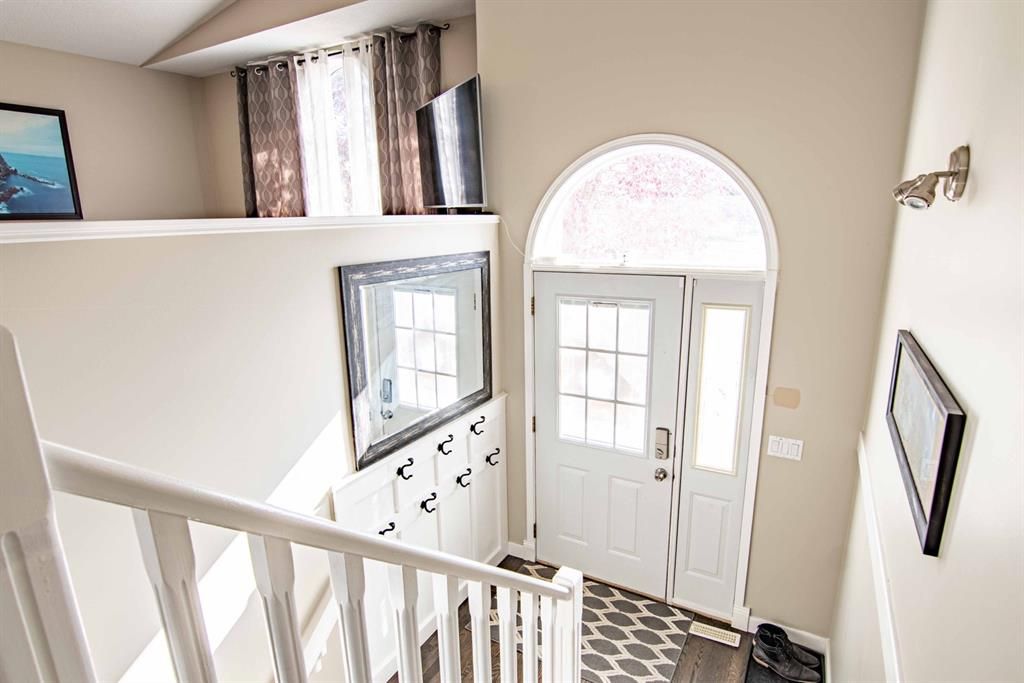
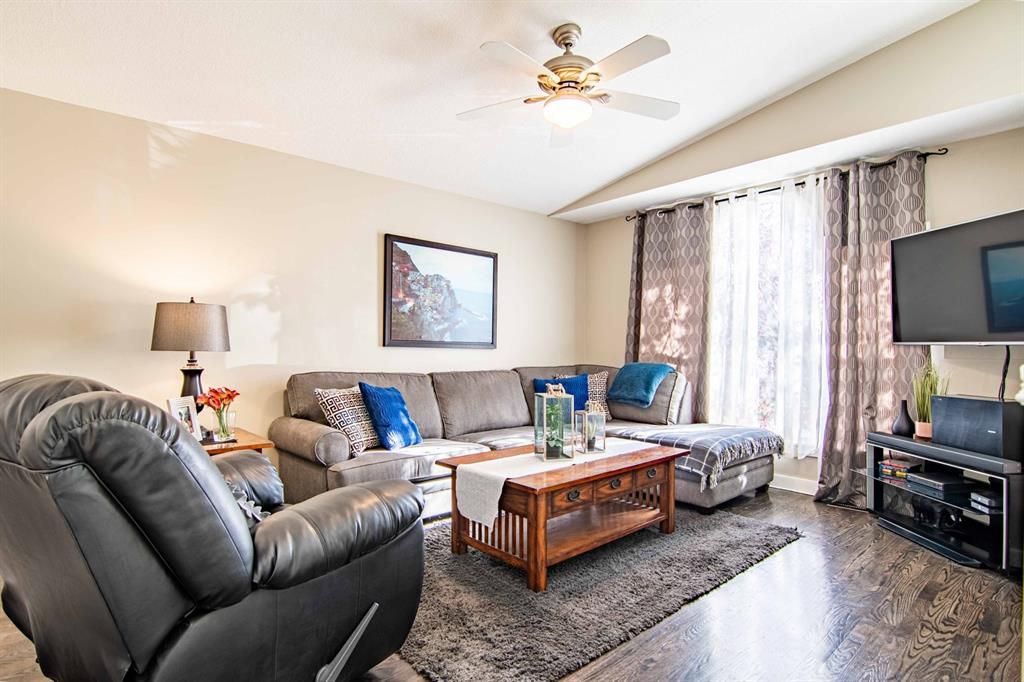
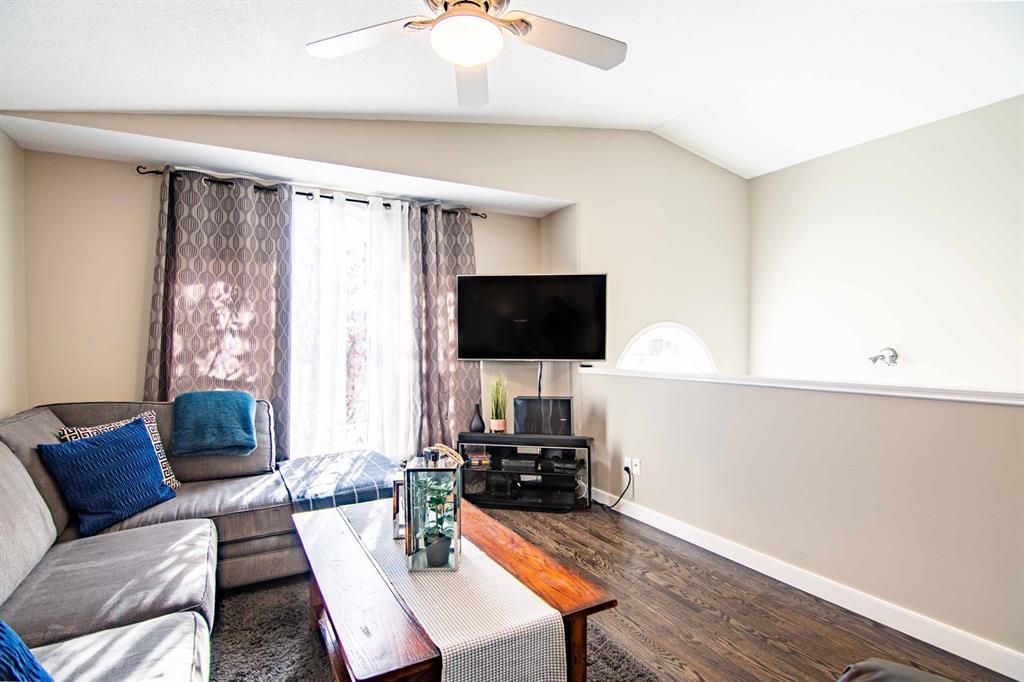
Key Details
Date Listed
January 2022
Date Sold
N/A
Days on Market
29
List Price
N/A
Sale Price
N/A
Sold / List Ratio
N/A
Property Overview
Home Type
Detached
Building Type
House
Lot Size
6534 Sqft
Community
None
Beds
5
Heating
Data Unavailable
Full Baths
3
Cooling
Data Unavailable
Year Built
2000
Property Taxes
$3,062
Land Use
R1
Style
Bi Level
Sold Property Trends in Red Deer
Description
Collapse
Interior Details
Expand
Flooring
Carpet, Hardwood, Linoleum
Heating
See Home Description
Basement details
Finished
Basement features
Full
Appliances included
Bar Fridge, Electric Stove, Dishwasher, Microwave, Dishwasher, Dryer
Exterior Details
Expand
Exterior
Vinyl Siding, Wood Siding
Construction type
Wood Frame
Roof type
Asphalt Shingles
Foundation type
Concrete
More Information
Expand
Property
Community features
Schools Nearby, Sidewalks, Street Lights, Shopping Nearby
Multi-unit property?
Data Unavailable
HOA fee includes
See Home Description
Parking
Parking space included
Yes
Parking features
No Garage
This REALTOR.ca listing content is owned and licensed by REALTOR® members of The Canadian Real Estate Association.
