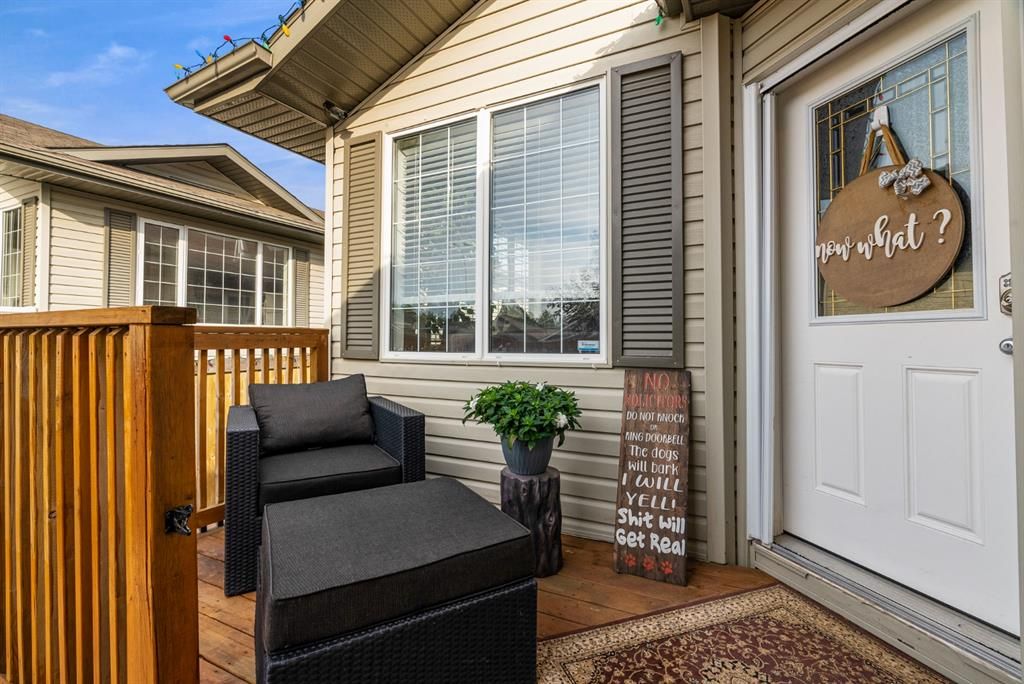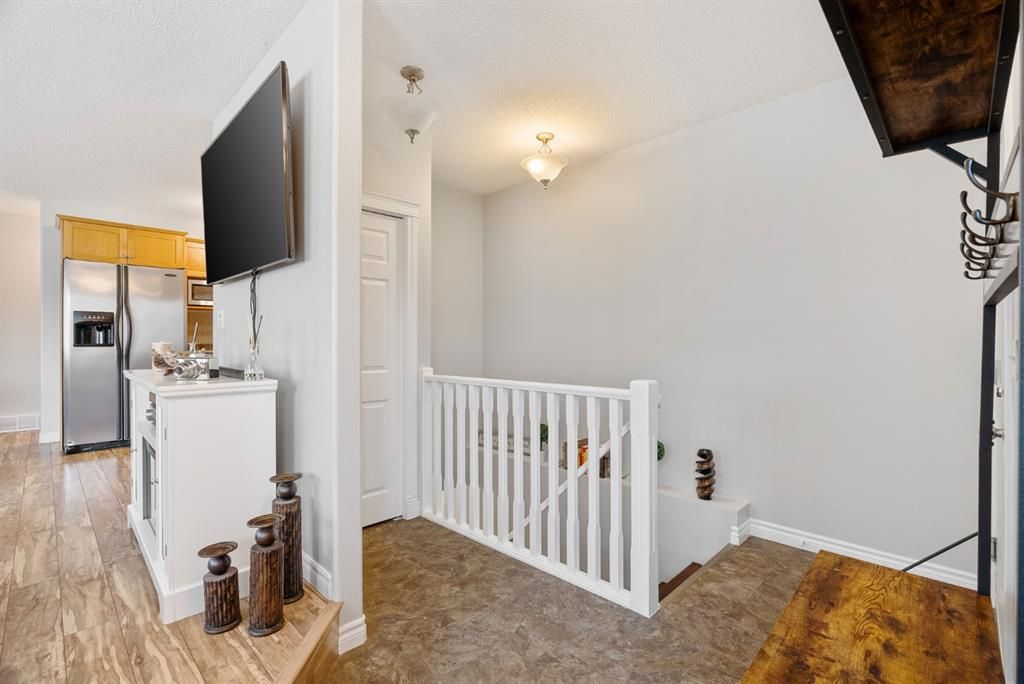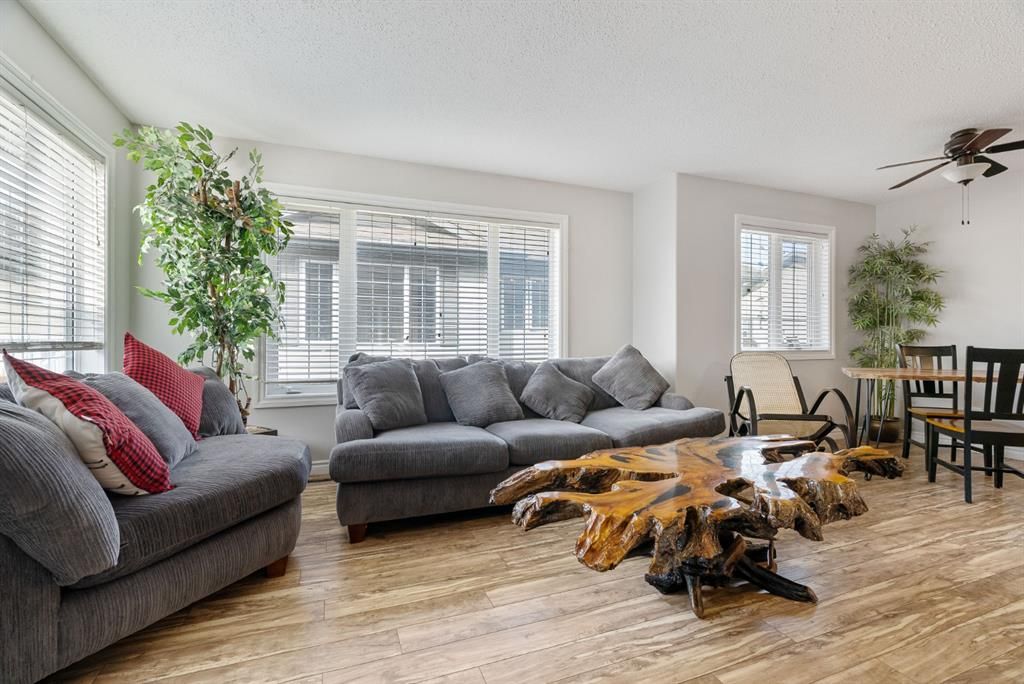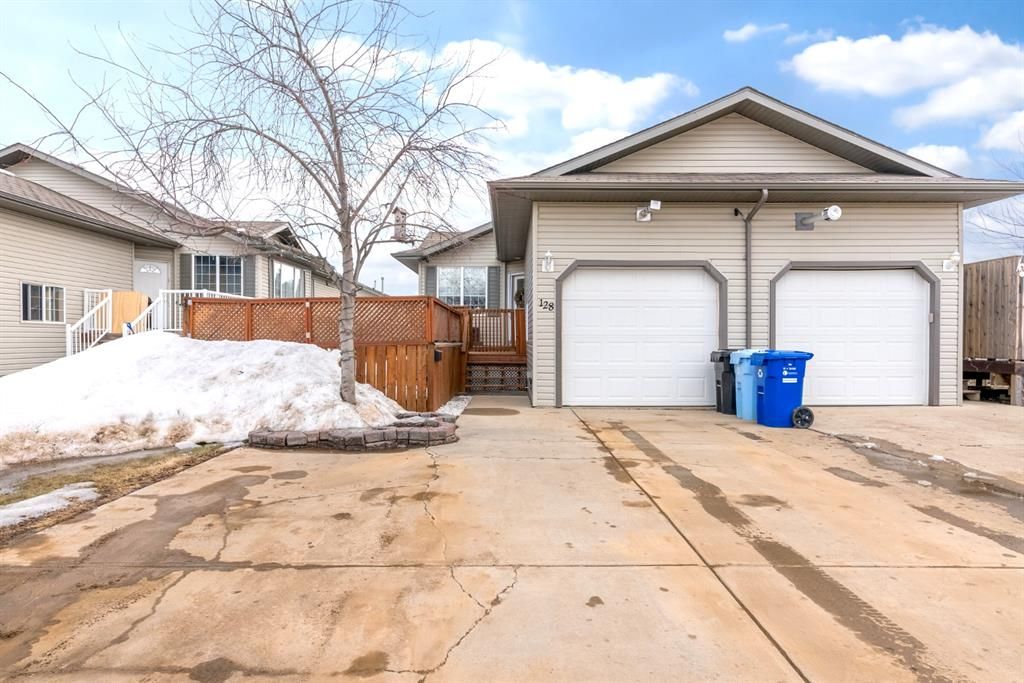128 O'coffey Crescent, Fort McMurray, AB T9K2V7
Beds
3
Baths
2
Sqft
749
Community
Timberlea
Transaction History
The sold event(s) on this property are older than two years.
Because of regulatory requirements stipulated by this real estate board,
Bōde cannot show you transaction details on the page.
However, we are happy to provide you with this information directly.
Please engage with Bōdie (the chat bot) to get assistance from the team.




Key Details
Date Listed
April 2022
Date Sold
N/A
Days on Market
35
List Price
N/A
Sale Price
N/A
Sold / List Ratio
N/A
Property Overview
Home Type
Semi-Detached
Building Type
Duplex
Lot Size
3049 Sqft
Community
Timberlea
Beds
3
Heating
Natural Gas
Full Baths
2
Cooling
Air Conditioning (Central)
Parking Space(s)
1
Year Built
2005
Property Taxes
$1,620
Land Use
R1S
Style
Bungalow
Sold Property Trends in Timberlea
Description
Collapse
Interior Details
Expand
Flooring
Laminate Flooring
Heating
See Home Description
Cooling
Air Conditioning (Central)
Number of fireplaces
1
Basement details
Finished
Basement features
Full
Appliances included
Refrigerator, Electric Stove, Dishwasher, Microwave, Dishwasher, Dryer
Exterior Details
Expand
Exterior
Wood Siding
Construction type
See Home Description
Roof type
Asphalt Shingles
Foundation type
Concrete
More Information
Expand
Property
Community features
Sidewalks, Street Lights
Multi-unit property?
Data Unavailable
HOA fee includes
See Home Description
Parking
Parking space included
Yes
Total parking
1
Parking features
Single Garage Attached
This REALTOR.ca listing content is owned and licensed by REALTOR® members of The Canadian Real Estate Association.



