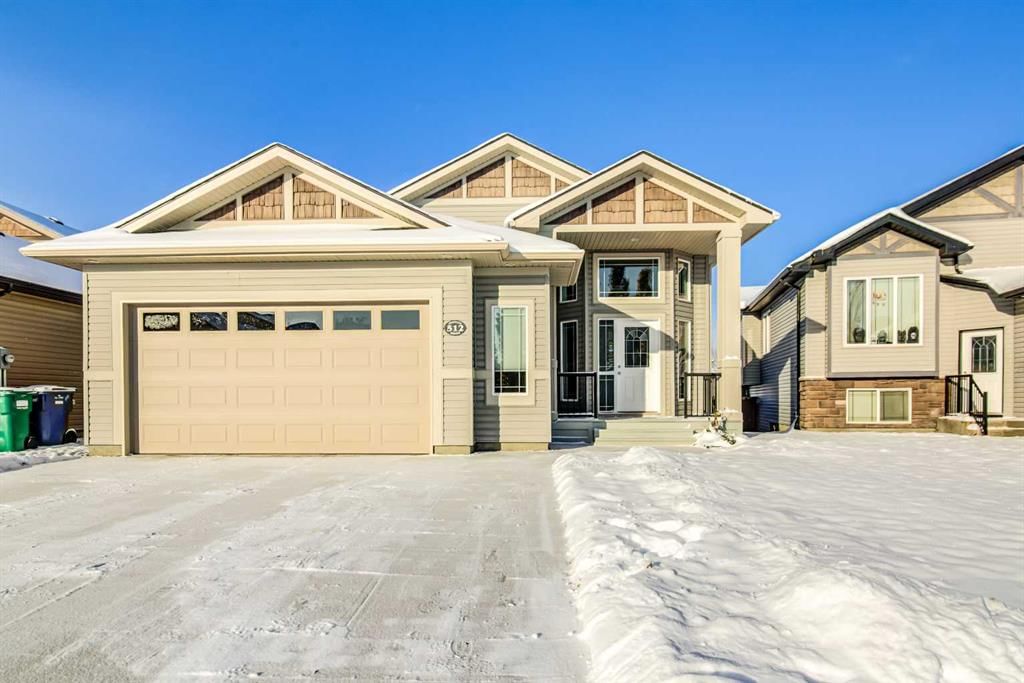512 Margaret Sutherland Crescent North, Lethbridge, AB T1H5R6
Beds
3
Baths
3
Sqft
1058
Community
Legacy Ridge / Hardieville
Last sold for $***,*** in November 2023
Transaction History
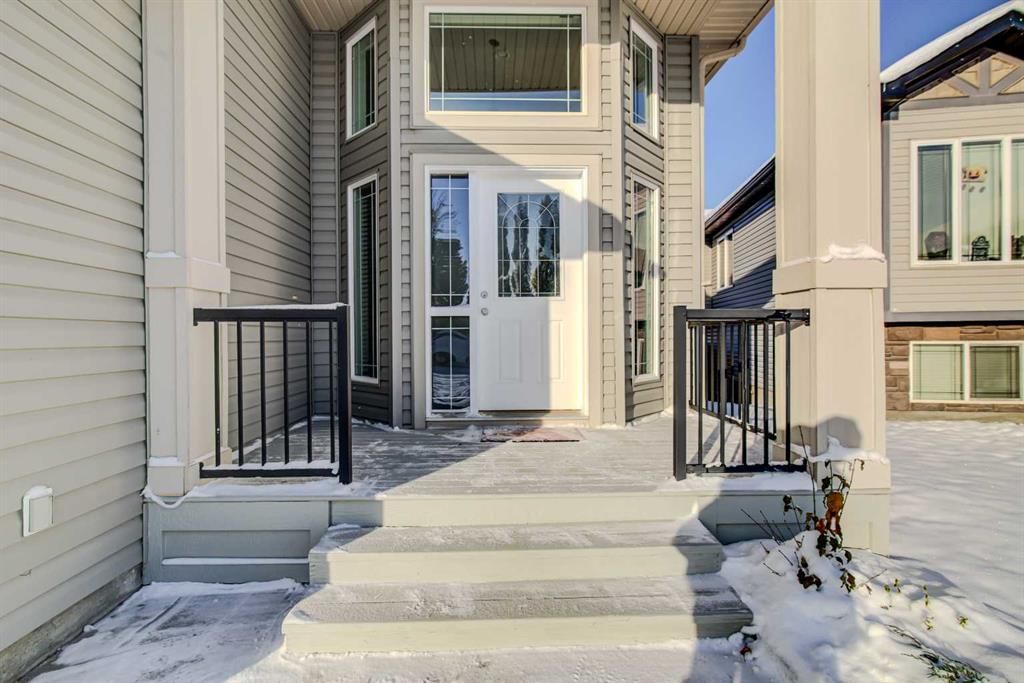
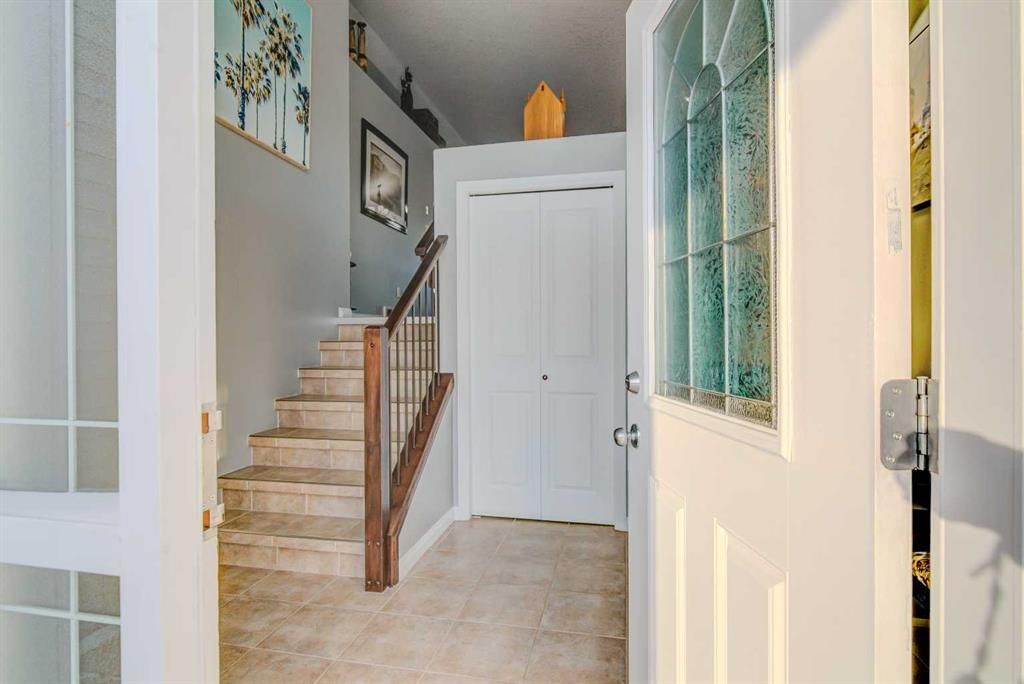
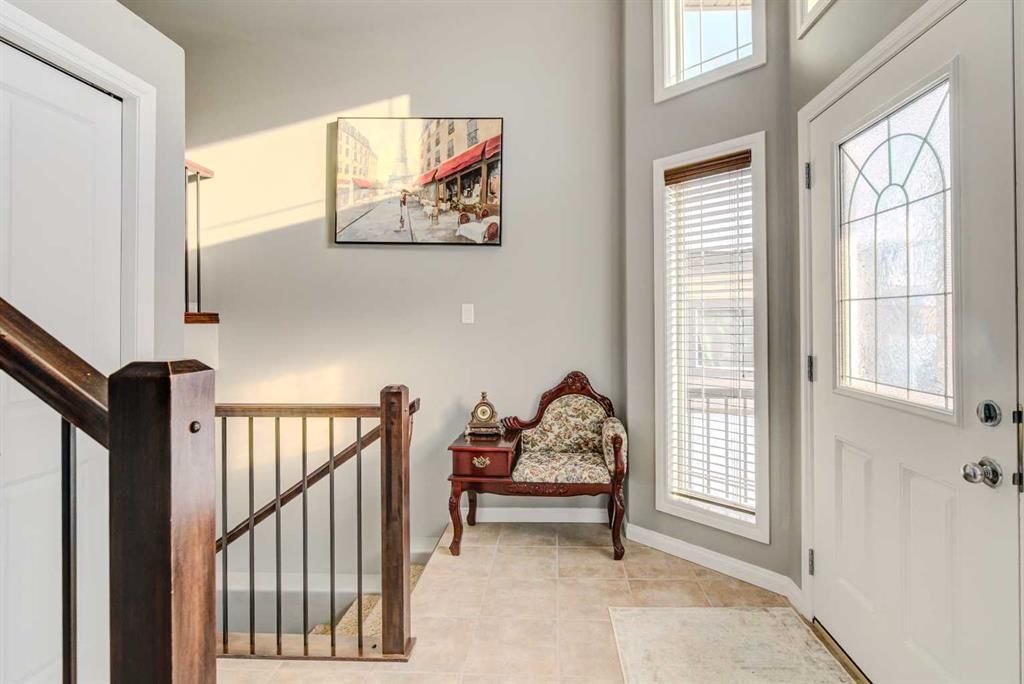
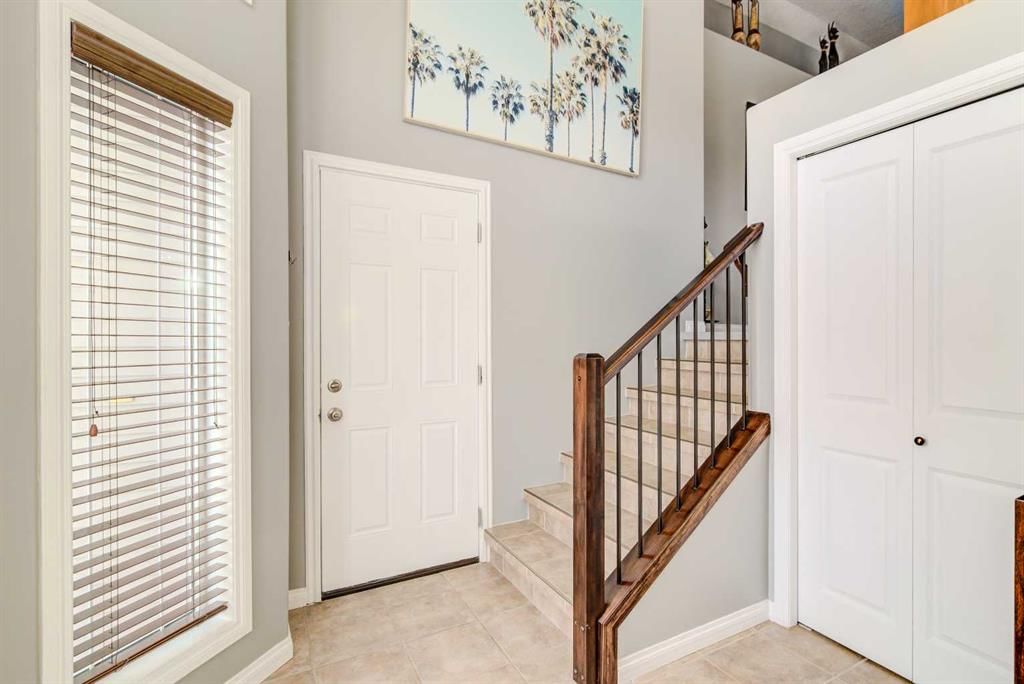
Key Details
Date Listed
October 2023
Date Sold
November 2023
Days on Market
23
List Price
$***,***
Sale Price
$***,***
Sold / List Ratio
**%
Property Overview
Home Type
Detached
Building Type
House
Lot Size
5227 Sqft
Community
Legacy Ridge / Hardieville
Beds
3
Heating
Natural Gas
Full Baths
3
Cooling
Air Conditioning (Central)
Parking Space(s)
2
Year Built
2008
Property Taxes
$4,101
Price / Sqft
$402
Land Use
R-CL
Style
Bi Level
Sold Property Trends in Legacy Ridge / Hardieville
Description
Collapse
Interior Details
Expand
Flooring
Carpet, Laminate Flooring, Vinyl Plank
Heating
See Home Description
Cooling
Air Conditioning (Central)
Number of fireplaces
1
Basement details
Finished
Basement features
Full
Appliances included
Bar Fridge, Electric Stove, Dishwasher, Window Coverings
Exterior Details
Expand
Exterior
Vinyl Siding, Wood Siding
Construction type
Wood Frame
Roof type
Asphalt Shingles
Foundation type
Concrete
More Information
Expand
Property
Community features
Park, Playground, Schools Nearby, Shopping Nearby, Sidewalks, Street Lights
Multi-unit property?
Data Unavailable
HOA fee includes
See Home Description
Parking
Parking space included
Yes
Total parking
2
Parking features
Double Garage Attached
This REALTOR.ca listing content is owned and licensed by REALTOR® members of The Canadian Real Estate Association.
