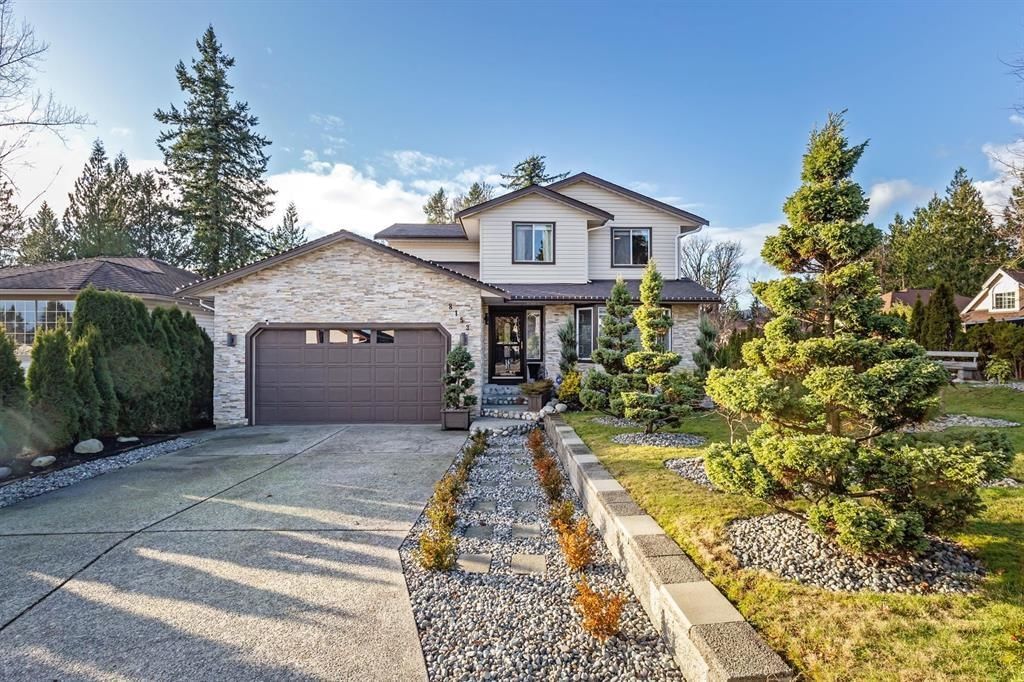8153 Caribou Street, Mission, BC V2V6M8
Beds
6
Baths
3.5
Sqft
2988
Community
Mission
Last sold for $*,***,*** in December 2021
Transaction History
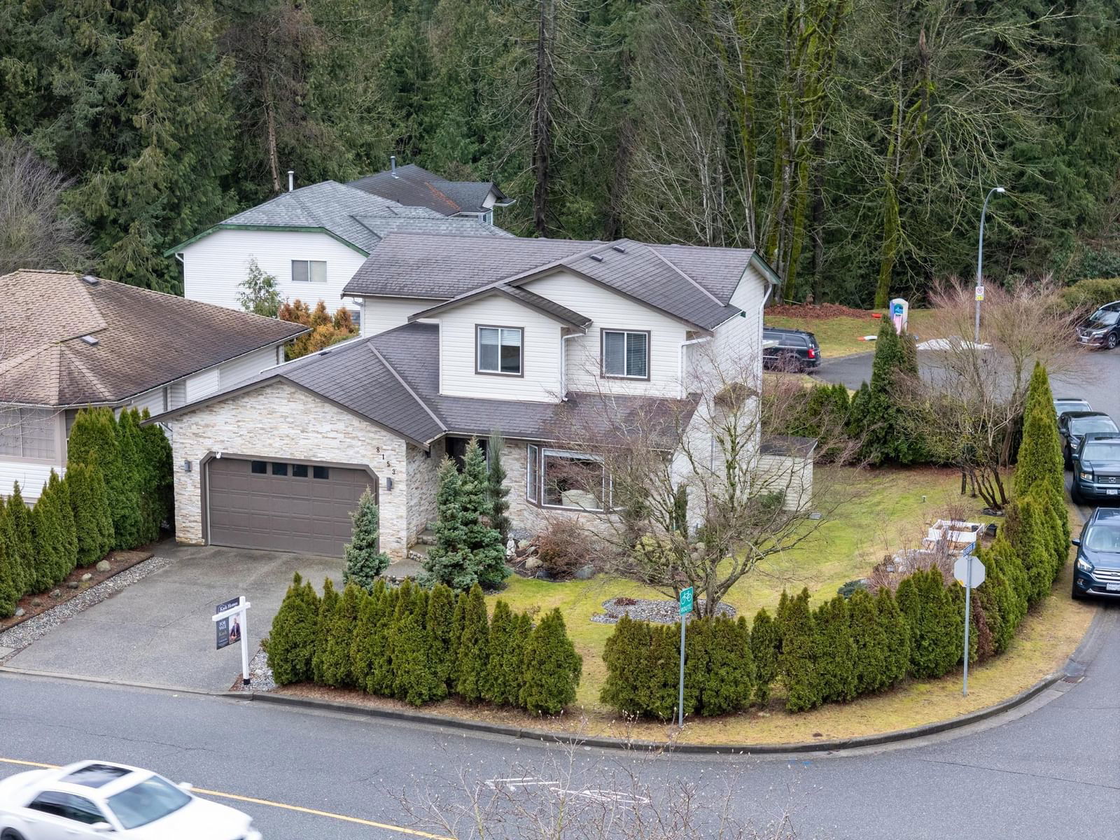
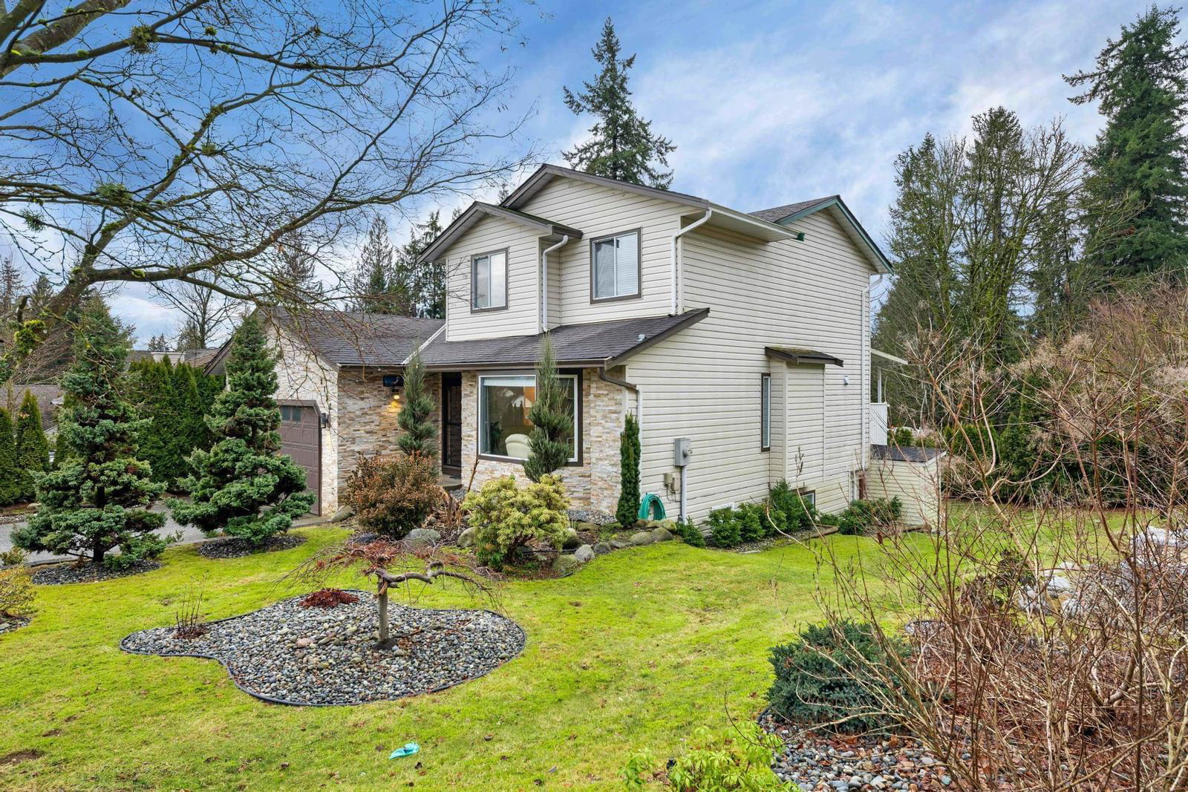
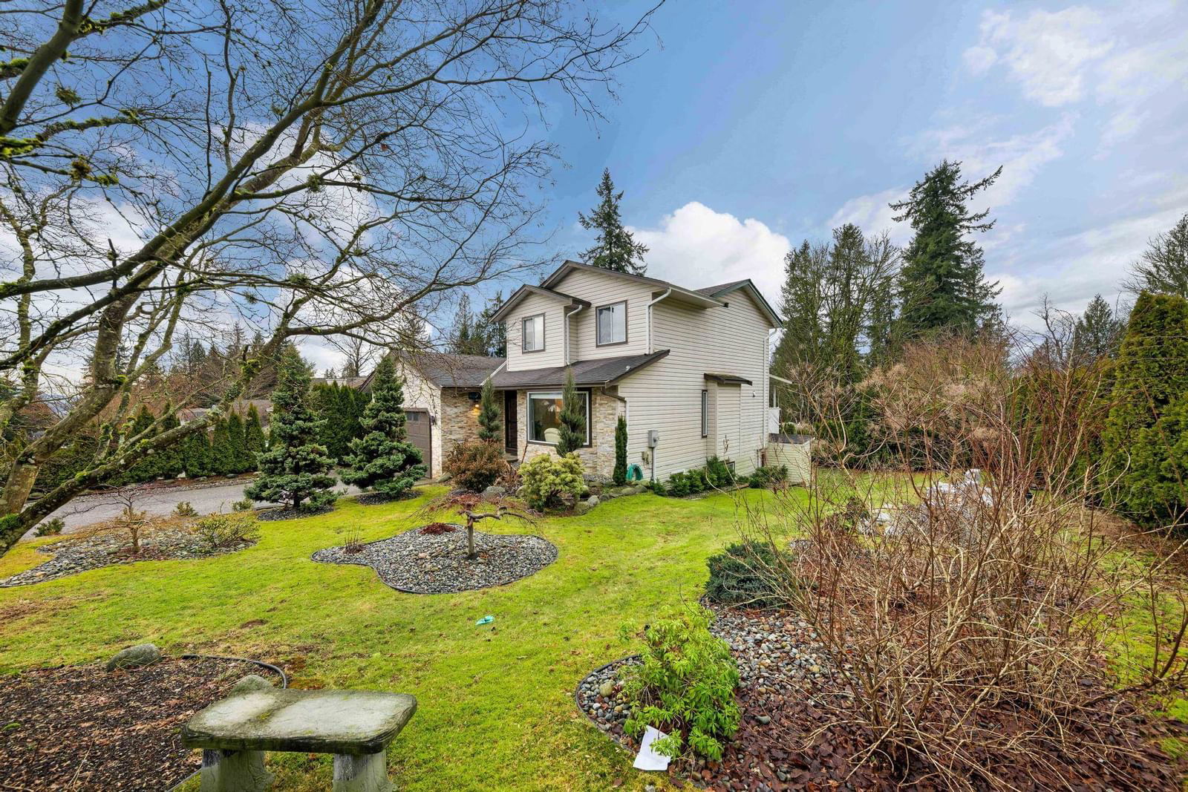
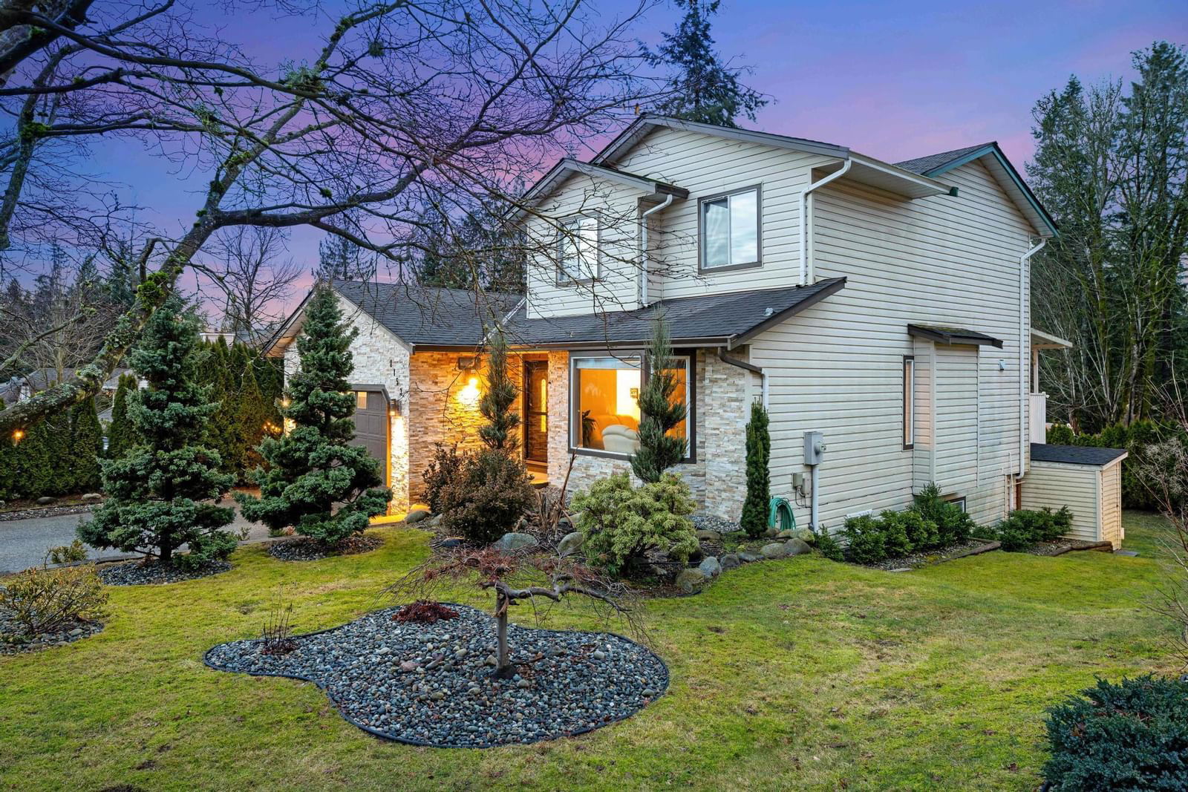
Key Details
Date Listed
May 2024
Date Sold
N/A
Days on Market
131
List Price
$*,***,***
Sale Price
N/A
Sold / List Ratio
N/A
Property Overview
Home Type
Detached
Building Type
House
Lot Size
6098 Sqft
Community
Mission
Beds
6
Heating
Natural Gas
Full Baths
3
Cooling
Data Unavailable
Half Baths
1
Parking Space(s)
6
Year Built
1992
Property Taxes
$4,207
Price / Sqft
$418
Land Use
R558
Style
Two Storey
Sold Property Trends in Mission
Description
Collapse
Interior Details
Expand
Flooring
Laminate Flooring, Carpet
Heating
See Home Description
Number of fireplaces
2
Basement details
Finished
Basement features
Full
Exterior Details
Expand
Exterior
Brick, Vinyl Siding
Number of finished levels
2
Exterior features
Frame - Wood
Construction type
See Home Description
Roof type
Asphalt Shingles
Foundation type
Concrete
More Information
Expand
Property
Community features
Shopping Nearby
Multi-unit property?
Data Unavailable
HOA fee includes
See Home Description
Parking
Parking space included
Yes
Total parking
6
Parking features
No Garage
This REALTOR.ca listing content is owned and licensed by REALTOR® members of The Canadian Real Estate Association.
