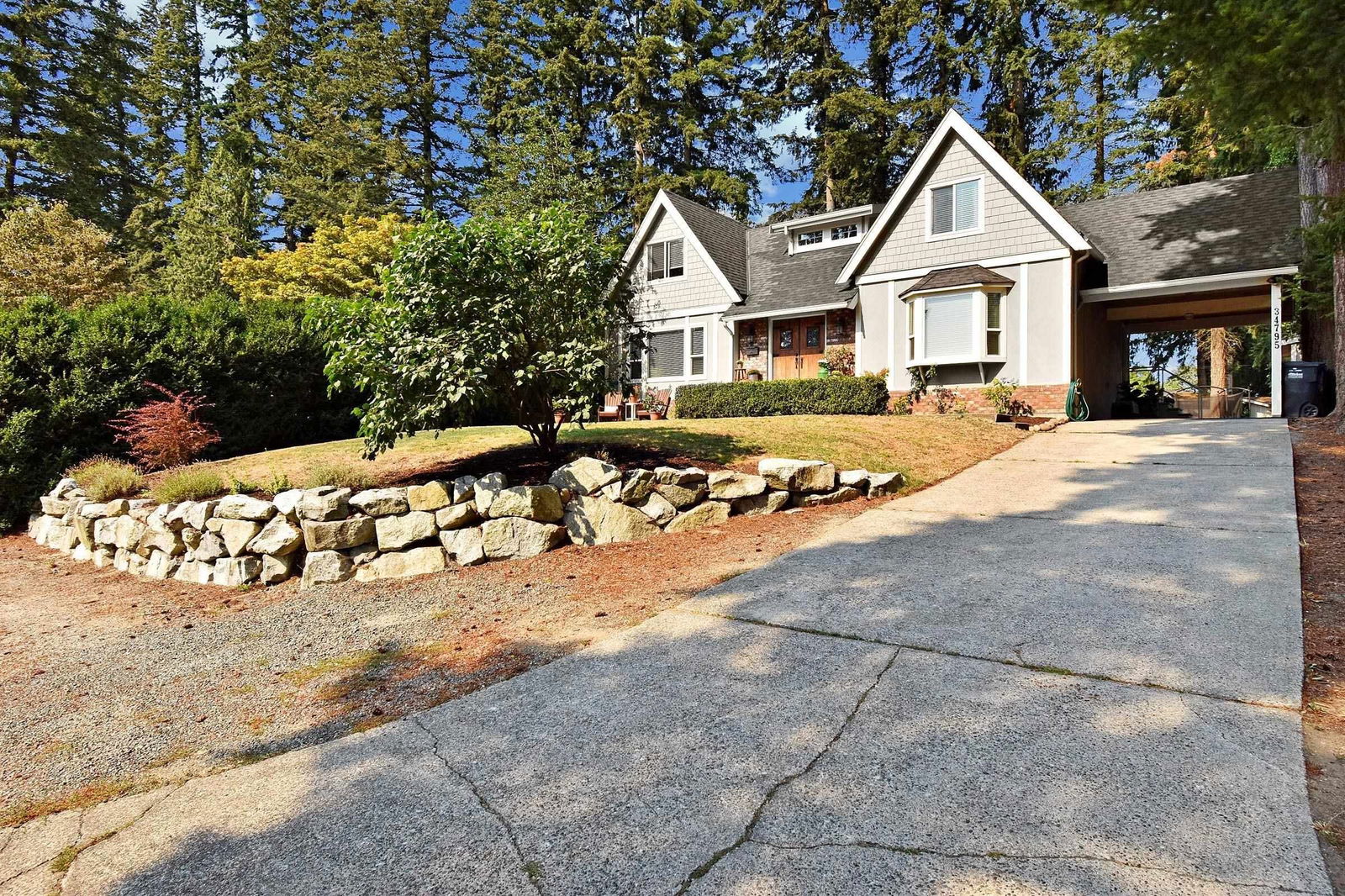34795 Arden Drive, Abbotsford, BC V2S2X9
Beds
5
Baths
3.5
Sqft
3196
Community
Abbotsford East
Last sold for $*,***,*** in April 2023
Transaction History
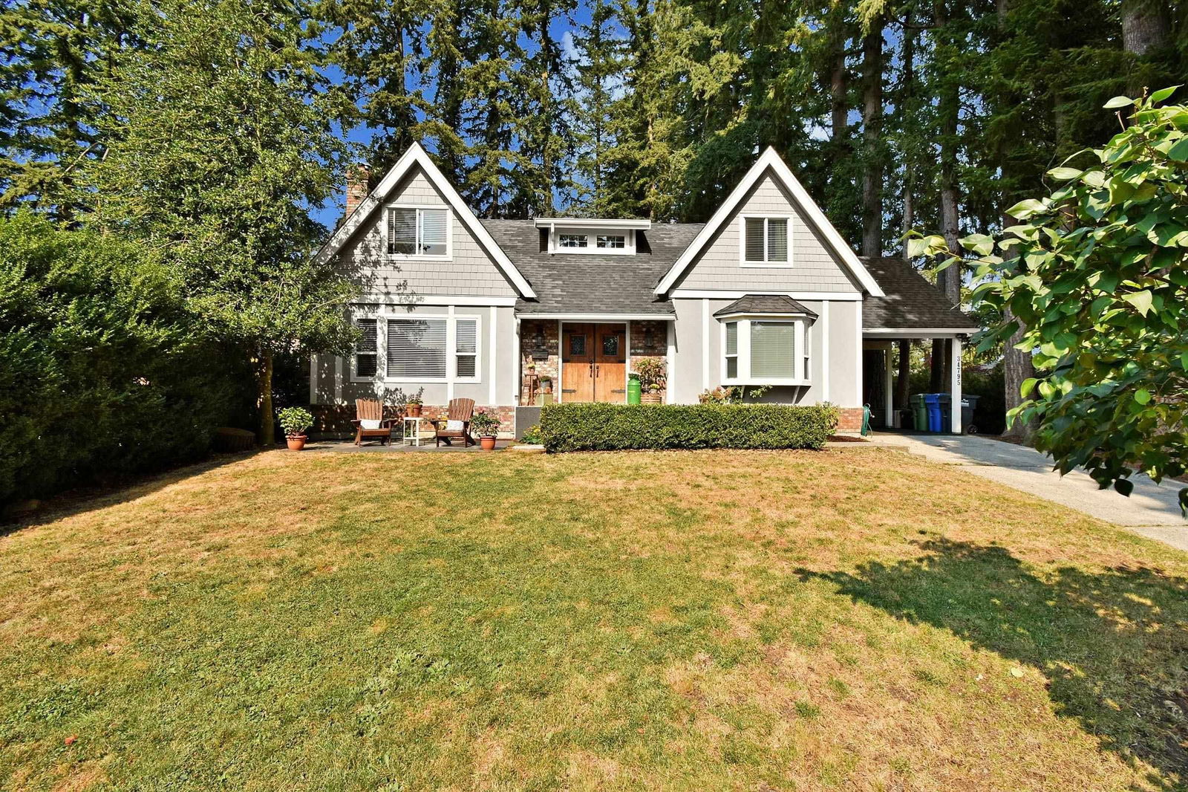
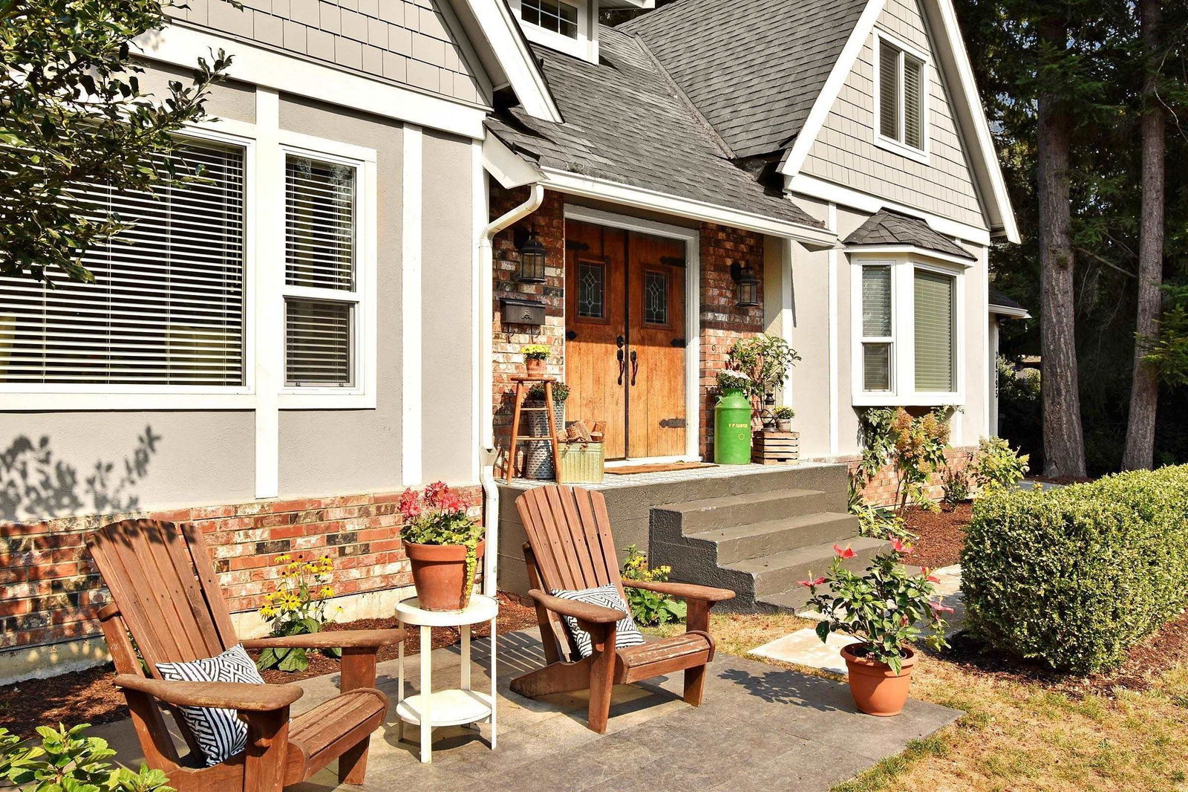
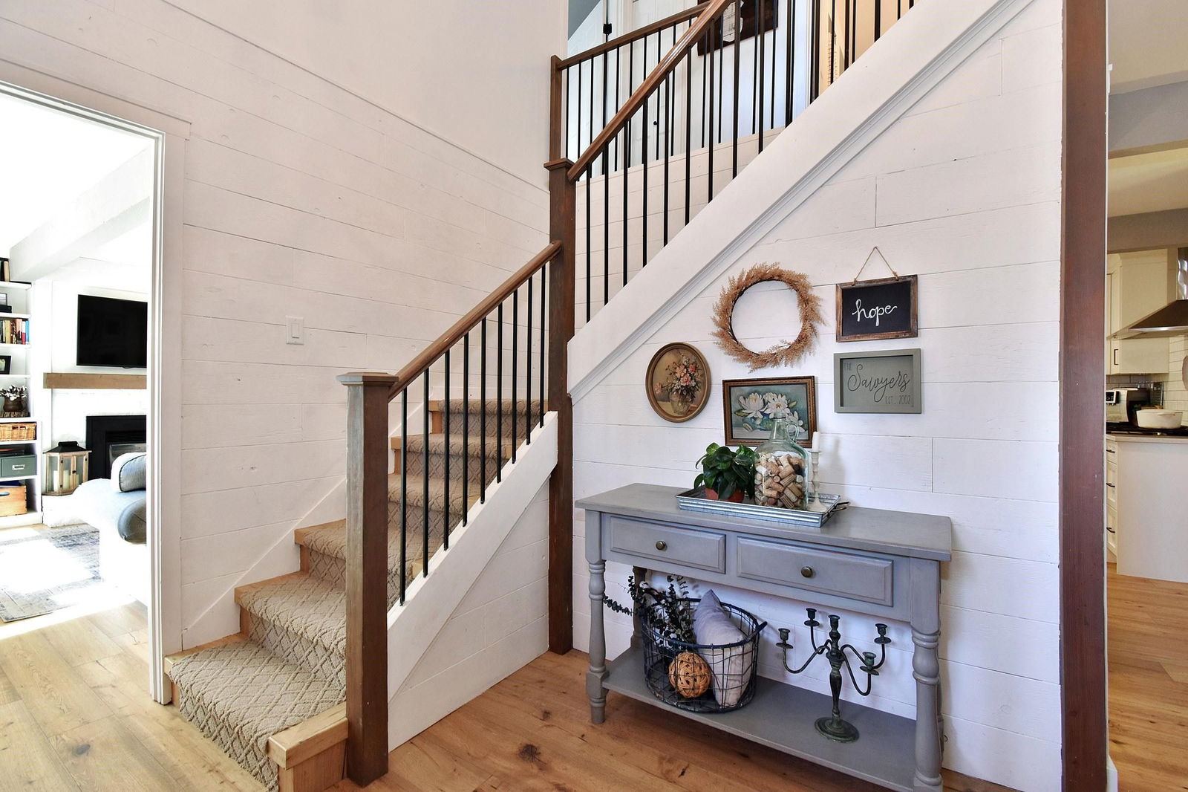
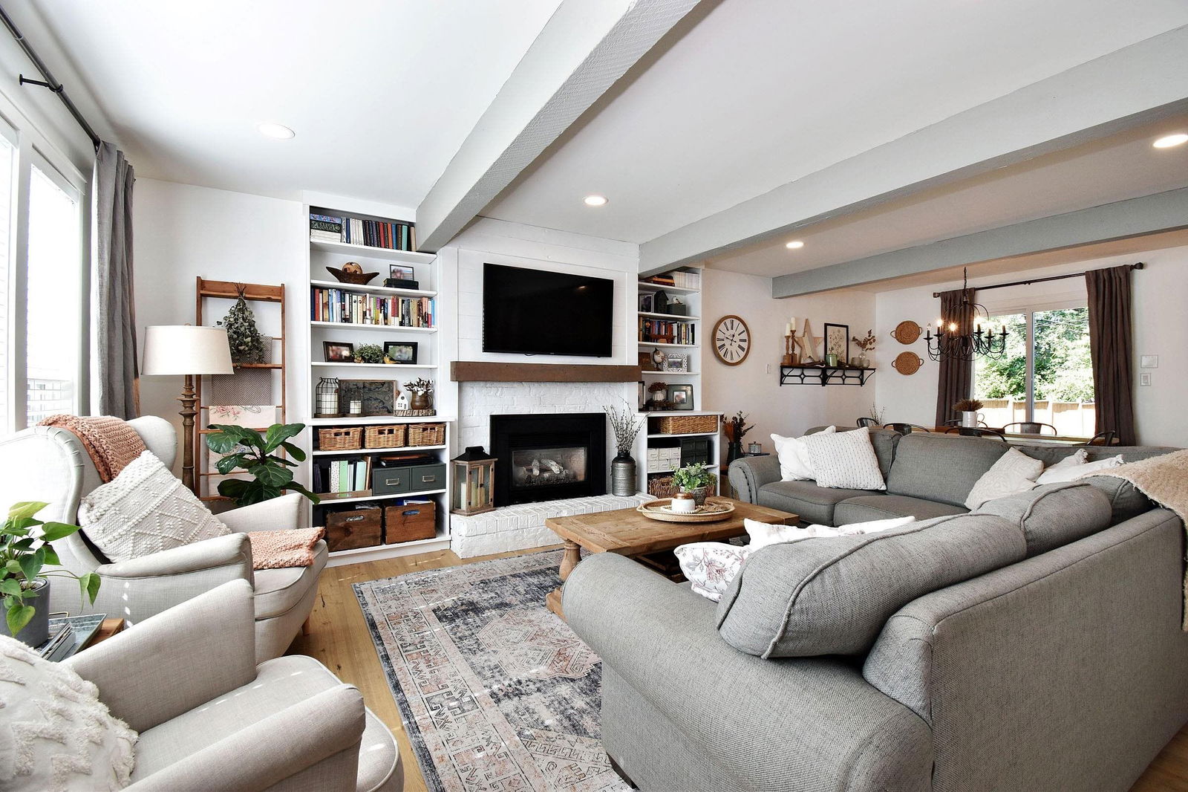
Key Details
Date Listed
April 2023
Date Sold
April 2023
Days on Market
5
List Price
$*,***,***
Sale Price
$*,***,***
Sold / List Ratio
***%
Property Overview
Home Type
Detached
Building Type
House
Lot Size
11761 Sqft
Community
Abbotsford East
Beds
5
Heating
Natural Gas
Full Baths
3
Cooling
Data Unavailable
Half Baths
1
Parking Space(s)
5
Year Built
1972
Property Taxes
$4,665
Price / Sqft
$405
Style
Two Storey
Sold Property Trends in Abbotsford East
Description
Collapse
Interior Details
Expand
Flooring
See Home Description
Heating
Baseboard
Number of fireplaces
2
Basement details
None
Basement features
None
Appliances included
Dishwasher, Microwave
Exterior Details
Expand
Exterior
Stucco, Wood Siding
Number of finished levels
2
Construction type
Wood Frame
Roof type
Other
Foundation type
See Home Description
More Information
Expand
Property
Community features
None
Multi-unit property?
Data Unavailable
HOA fee includes
See Home Description
Parking
Parking space included
Yes
Total parking
5
Parking features
No Garage
This REALTOR.ca listing content is owned and licensed by REALTOR® members of The Canadian Real Estate Association.
