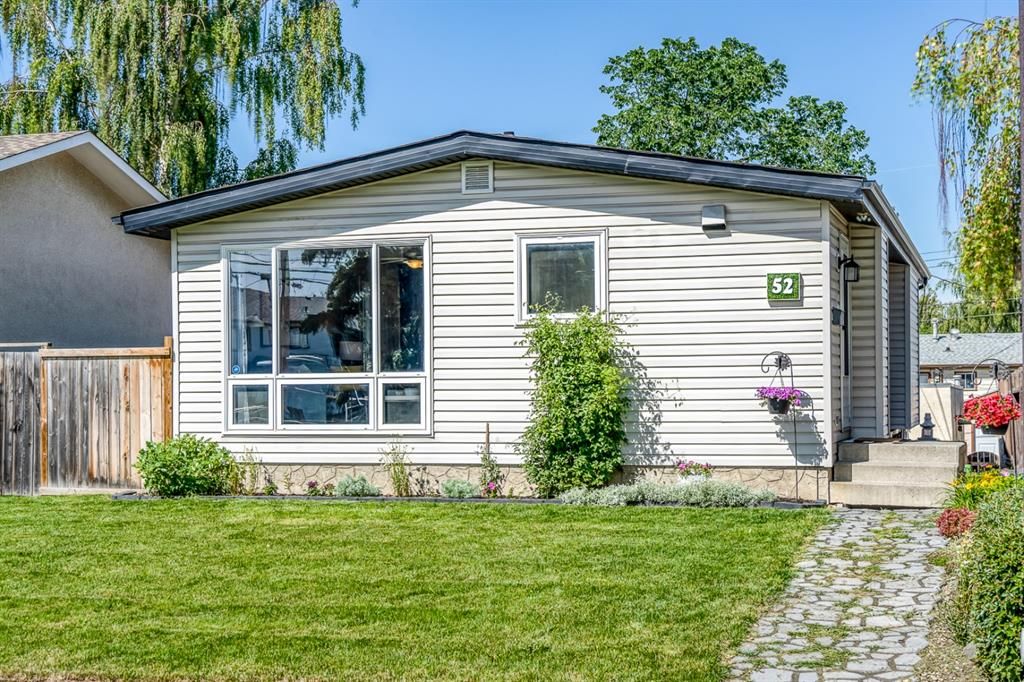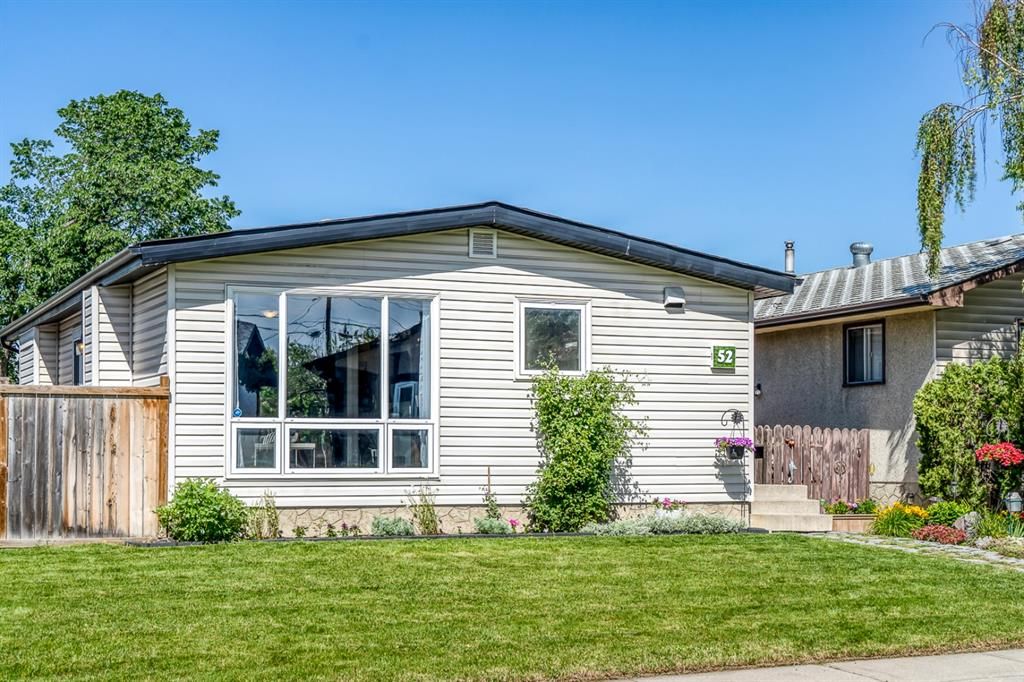52 Dover Ridge Place Southeast, Calgary, AB T2B2B9
Beds
3
Baths
1
Sqft
991
Community
Dover
Transaction History
The sold event(s) on this property are older than two years.
Because of regulatory requirements stipulated by this real estate board,
Bōde cannot show you transaction details on the page.
However, we are happy to provide you with this information directly.
Please engage with Bōdie (the chat bot) to get assistance from the team.




Key Details
Date Listed
July 2022
Date Sold
N/A
Days on Market
28
List Price
N/A
Sale Price
N/A
Sold / List Ratio
N/A
Property Overview
Home Type
Detached
Building Type
House
Lot Size
3920 Sqft
Community
Dover
Beds
3
Heating
Data Unavailable
Full Baths
1
Cooling
Data Unavailable
Parking Space(s)
1
Year Built
1972
Property Taxes
$2,552
Land Use
R-C1
Style
Bungalow
Sold Property Trends in Dover
Description
Collapse
Interior Details
Expand
Flooring
Ceramic Tile, Hardwood
Heating
See Home Description
Basement details
Unfinished
Basement features
Full
Exterior Details
Expand
Exterior
Vinyl Siding
Number of finished levels
1
Construction type
See Home Description
Roof type
Asphalt Shingles
Foundation type
Concrete
More Information
Expand
Property
Community features
Schools Nearby, Playground, Sidewalks, Street Lights, Tennis Court(s), Shopping Nearby
Multi-unit property?
Data Unavailable
HOA fee includes
See Home Description
Parking
Parking space included
Yes
Total parking
1
Parking features
Single Garage Detached
This REALTOR.ca listing content is owned and licensed by REALTOR® members of The Canadian Real Estate Association.



