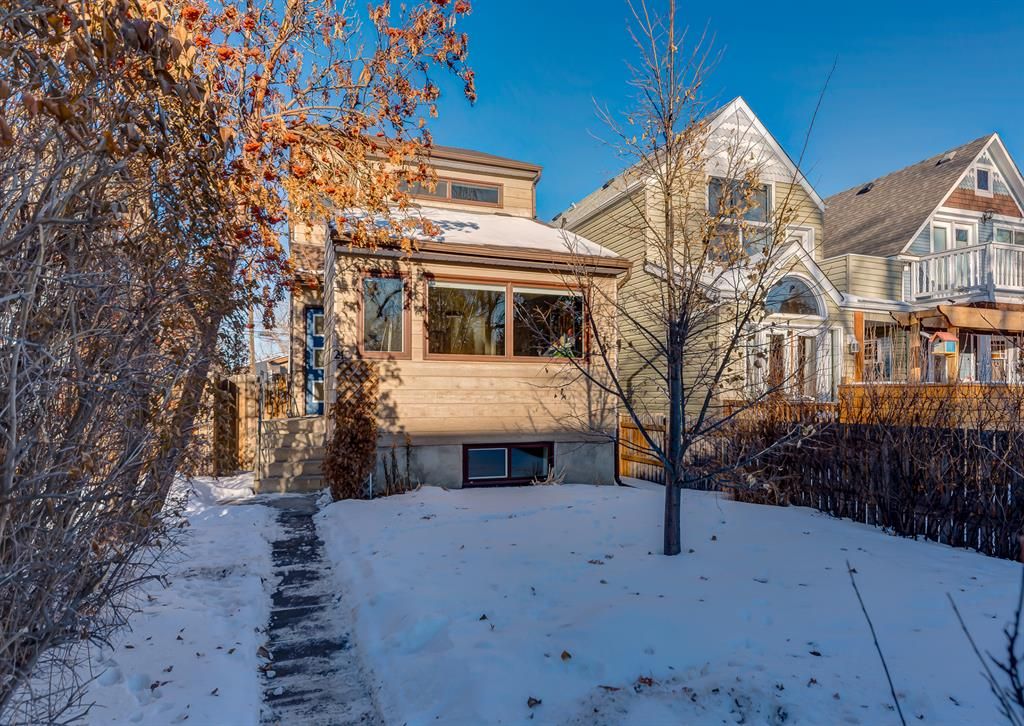23 Avenue Northeast, Calgary, AB T2E1V8
Beds
4
Baths
2.5
Sqft
1331
Community
Tuxedo Park
Last sold for $***,*** in January 2023
Transaction History
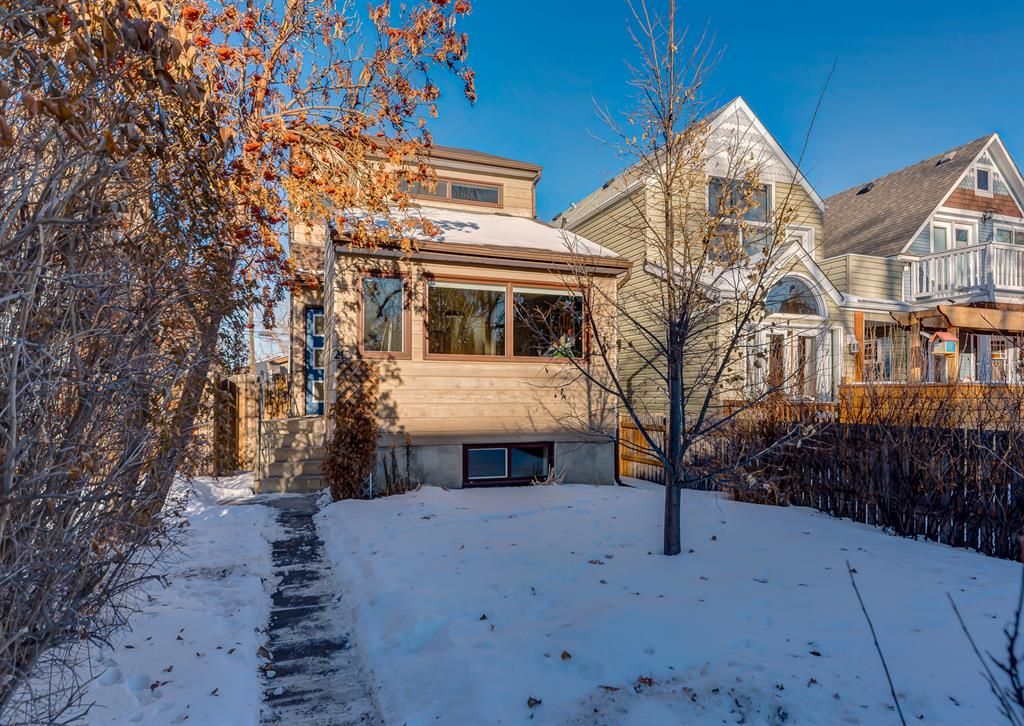
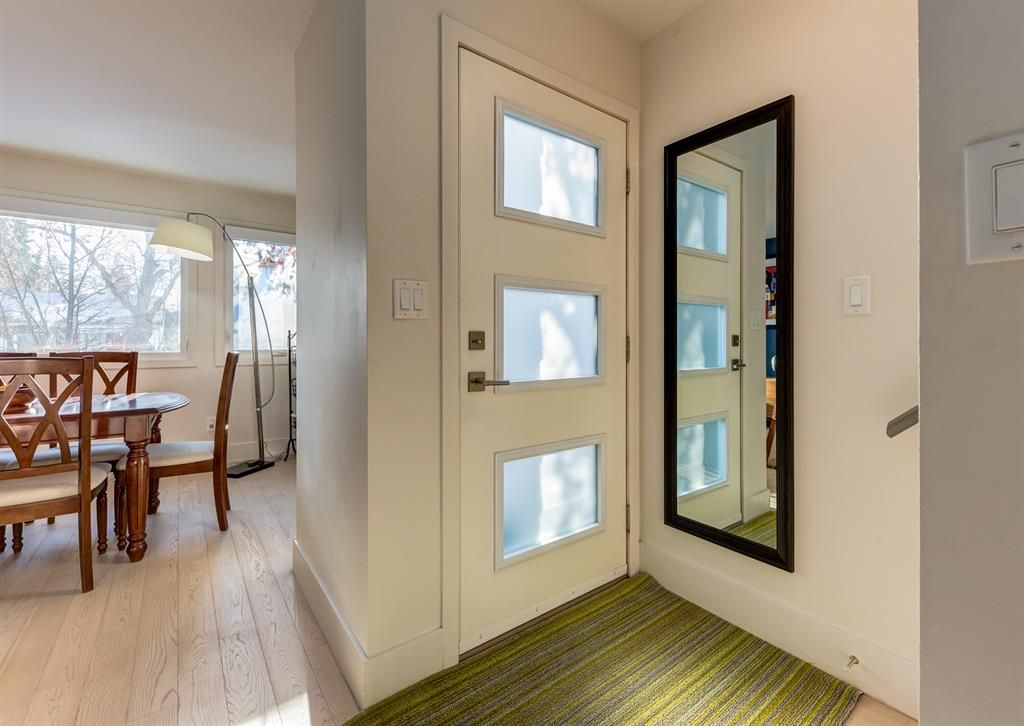
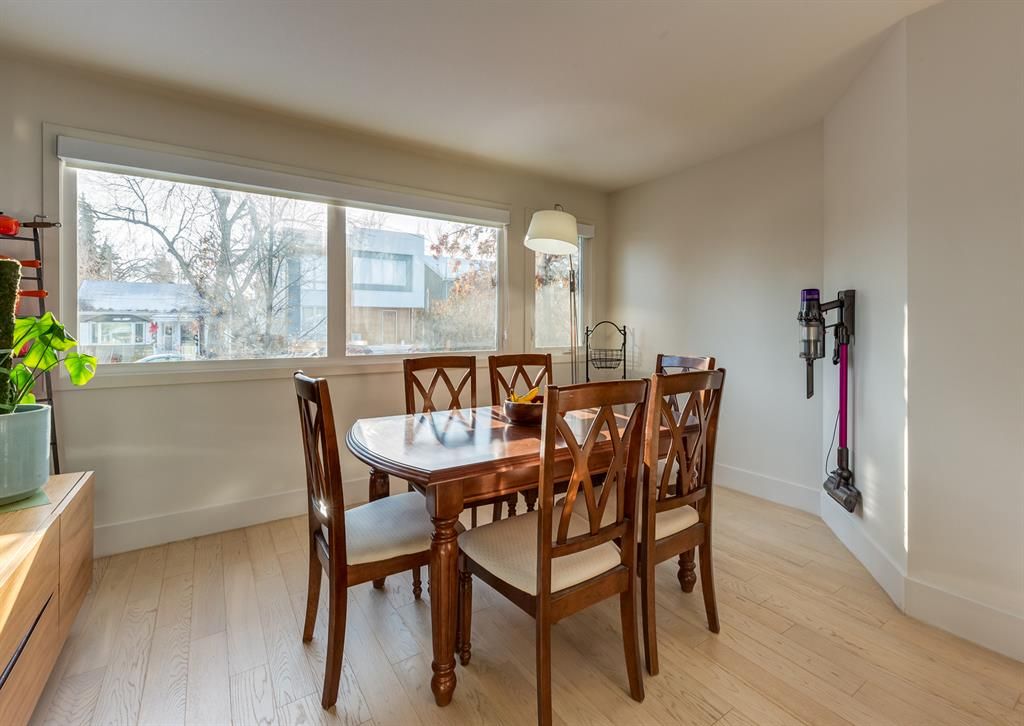
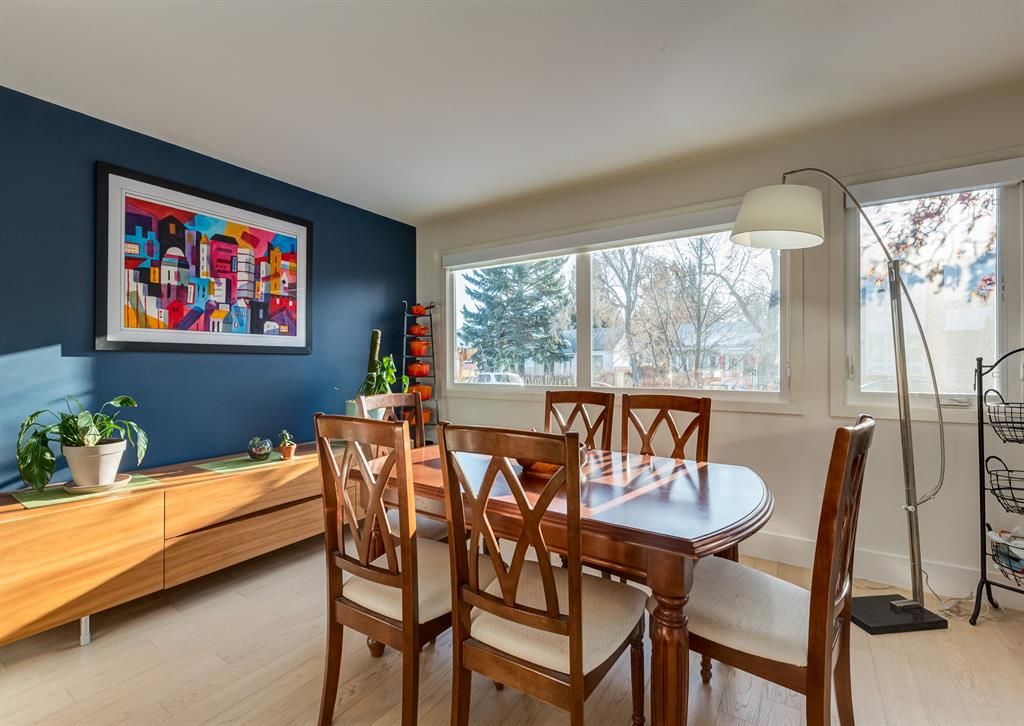
Key Details
Date Listed
January 2023
Date Sold
January 2023
Days on Market
7
List Price
$***,***
Sale Price
$***,***
Sold / List Ratio
***%
Property Overview
Home Type
Detached
Building Type
House
Lot Size
3049 Sqft
Community
Tuxedo Park
Beds
4
Heating
Natural Gas
Full Baths
2
Cooling
Air Conditioning (Central)
Half Baths
1
Parking Space(s)
2
Year Built
1987
Property Taxes
$3,063
Price / Sqft
$462
Land Use
R-C2
Style
Two Storey
Sold Property Trends in Tuxedo Park
Description
Collapse
Interior Details
Expand
Flooring
Hardwood, Vinyl Plank
Heating
See Home Description
Cooling
Air Conditioning (Central)
Number of fireplaces
1
Basement details
Finished
Basement features
Full
Exterior Details
Expand
Exterior
Composite Siding, Wood Siding
Number of finished levels
2
Construction type
Wood Frame
Roof type
Asphalt Shingles
Foundation type
Concrete
More Information
Expand
Property
Community features
Park, Schools Nearby, Playground, Sidewalks, Shopping Nearby
Multi-unit property?
Data Unavailable
HOA fee includes
See Home Description
Parking
Parking space included
Yes
Total parking
2
Parking features
Double Garage Detached
This REALTOR.ca listing content is owned and licensed by REALTOR® members of The Canadian Real Estate Association.
