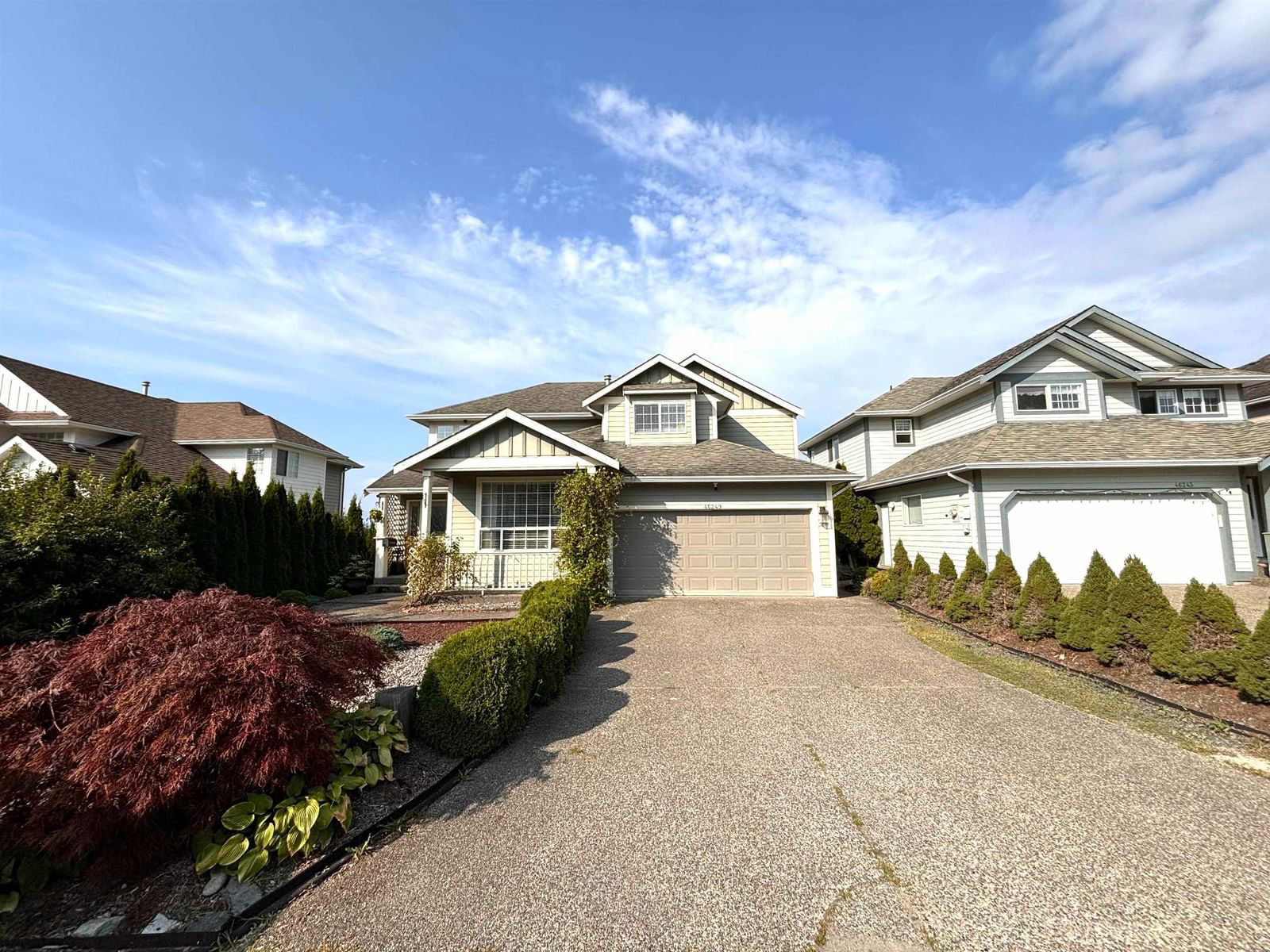46249 Daniel Drive, Chilliwack, BC V2R5S8
Beds
6
Baths
3.5
Sqft
3112
Community
Promontory
Last sold for $*,***,*** in November 2021
Transaction History
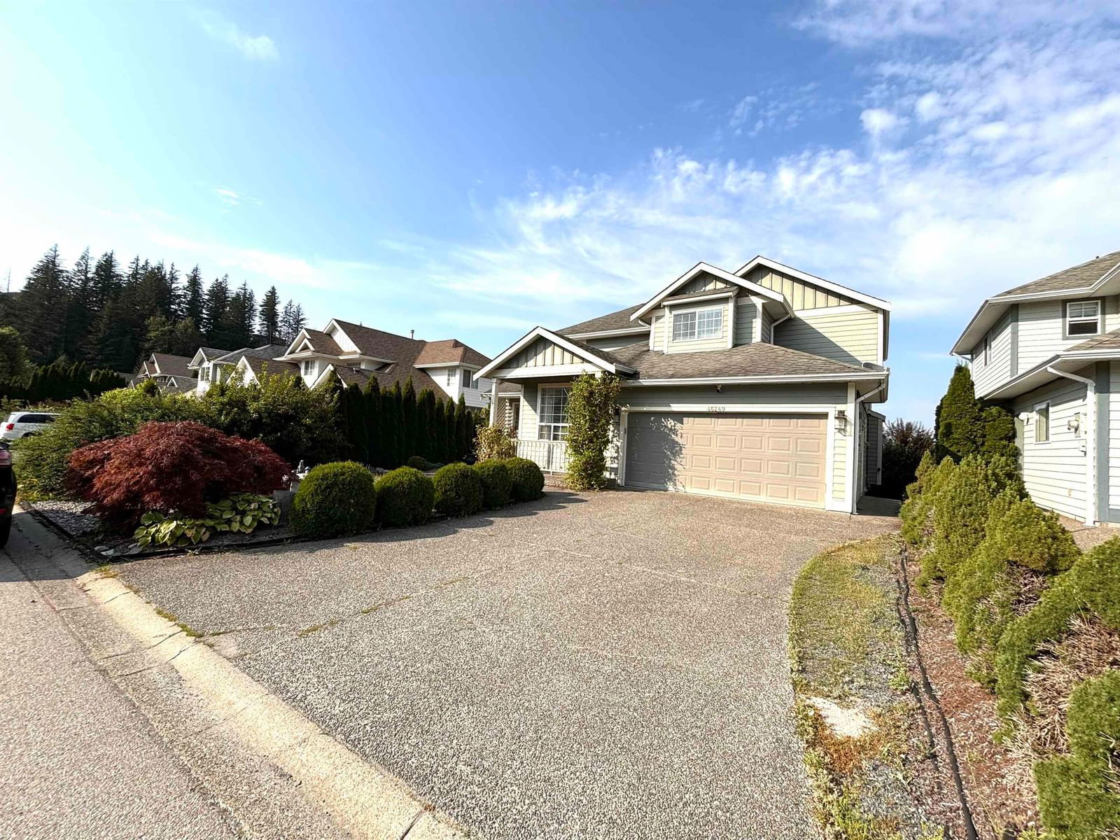
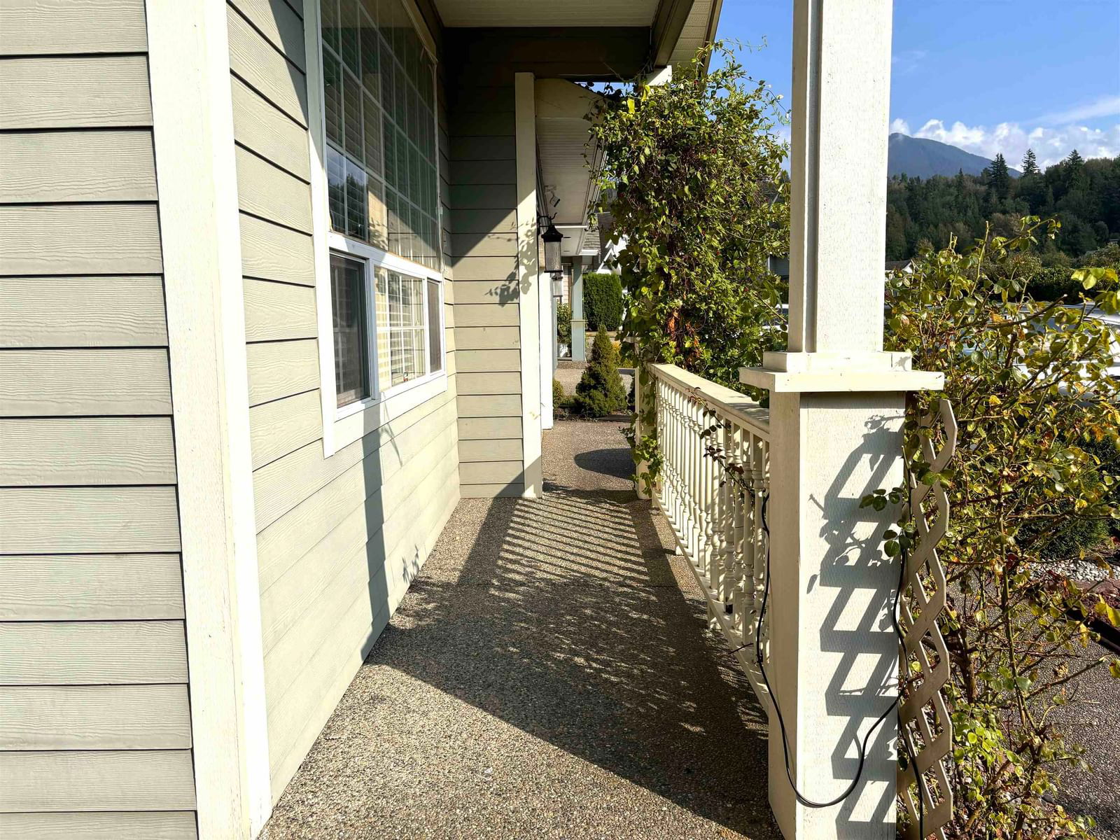
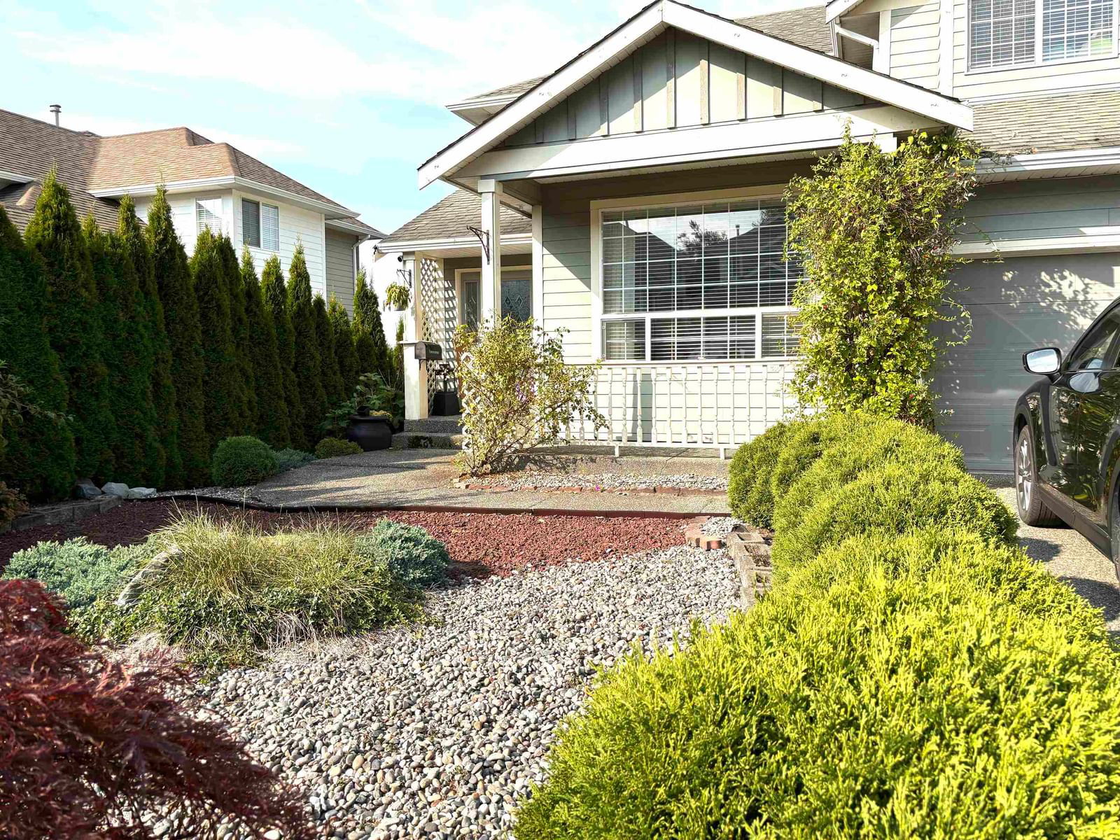
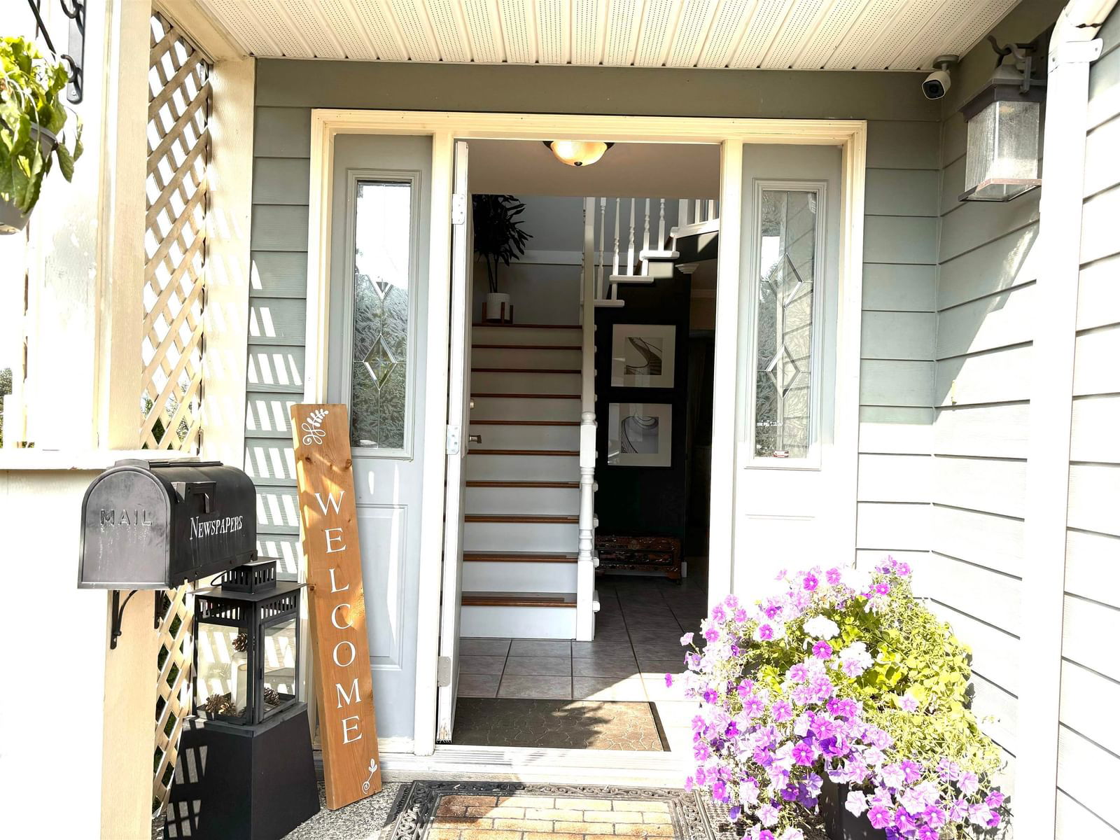
Key Details
Date Listed
November 2024
Date Sold
N/A
Days on Market
56
List Price
$*,***,***
Sale Price
N/A
Sold / List Ratio
N/A
Property Overview
Home Type
Detached
Building Type
House
Lot Size
4356 Sqft
Community
Promontory
Beds
6
Heating
Natural Gas, Oil
Full Baths
3
Cooling
Data Unavailable
Half Baths
1
Parking Space(s)
4
Year Built
2002
Property Taxes
$4,202
Price / Sqft
$402
Land Use
CD-5
Style
Two Storey
Sold Property Trends in Promontory
Description
Collapse
Interior Details
Expand
Flooring
Laminate Flooring
Heating
See Home Description
Number of fireplaces
1
Basement details
None
Basement features
Full
Exterior Details
Expand
Exterior
Hardie Cement Fiber Board, Wood Siding
Number of finished levels
2
Exterior features
Frame - Wood
Construction type
Wood Frame
Roof type
Asphalt Shingles
Foundation type
Concrete
More Information
Expand
Property
Community features
None
Multi-unit property?
Data Unavailable
HOA fee includes
See Home Description
Parking
Parking space included
Yes
Total parking
4
Parking features
No Garage
This REALTOR.ca listing content is owned and licensed by REALTOR® members of The Canadian Real Estate Association.
