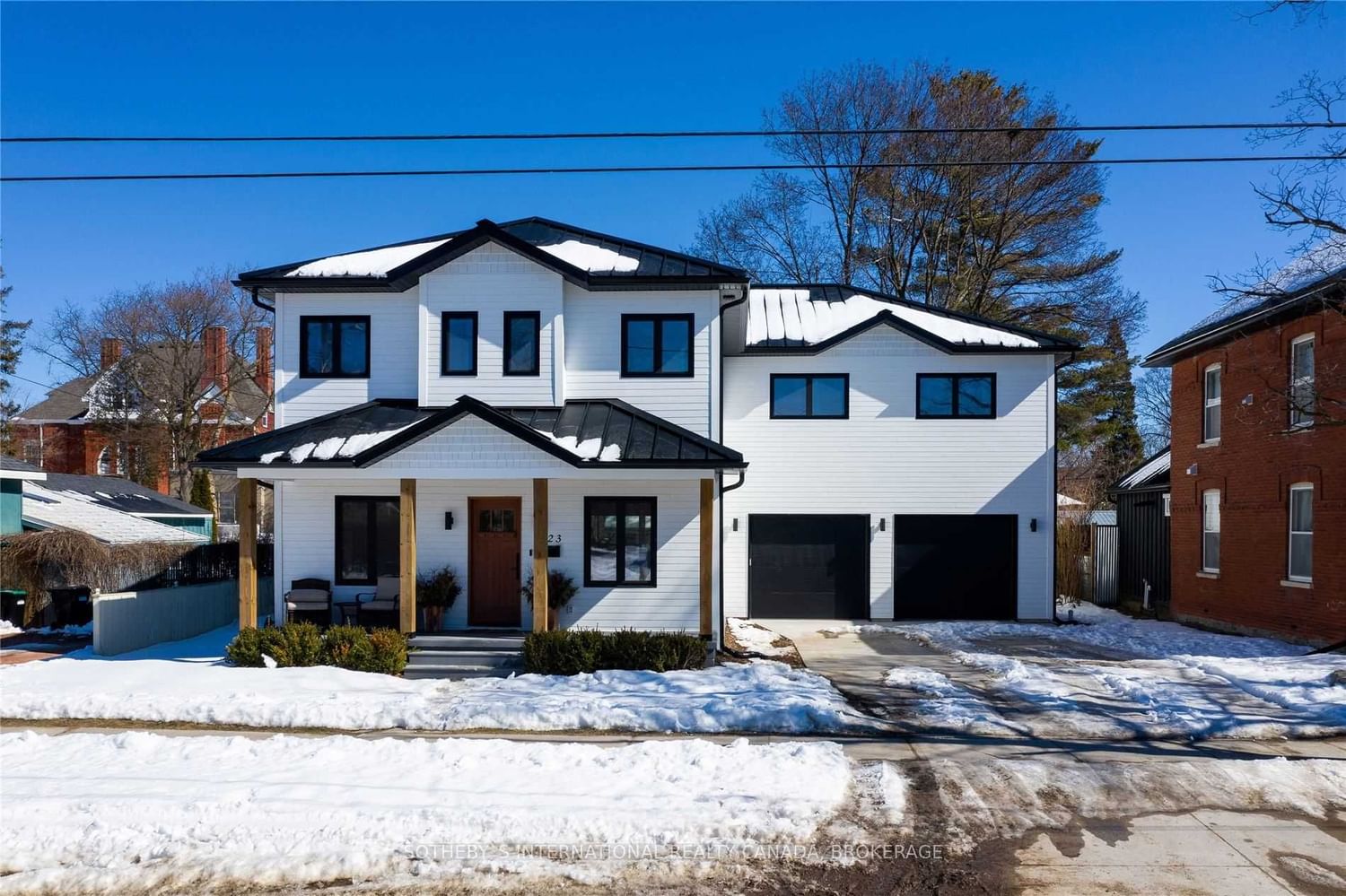223 Cedar Street, Collingwood, ON L9Y3A9
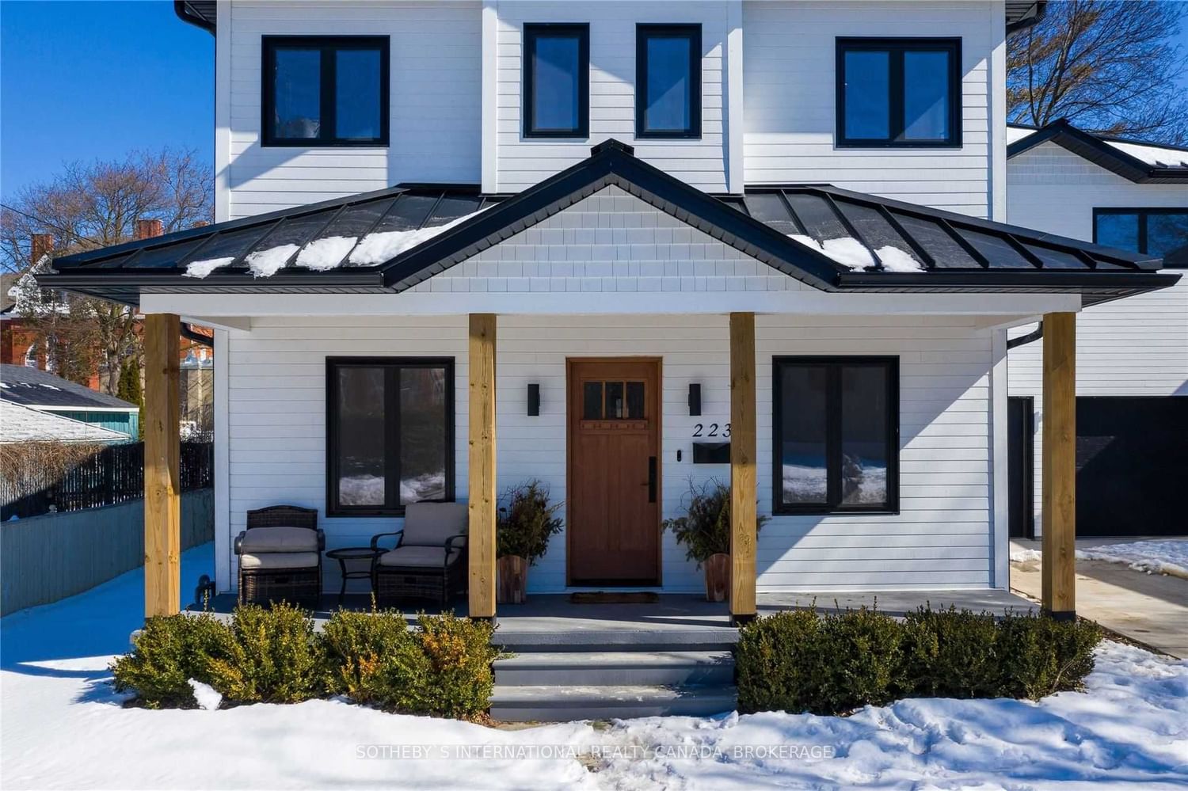
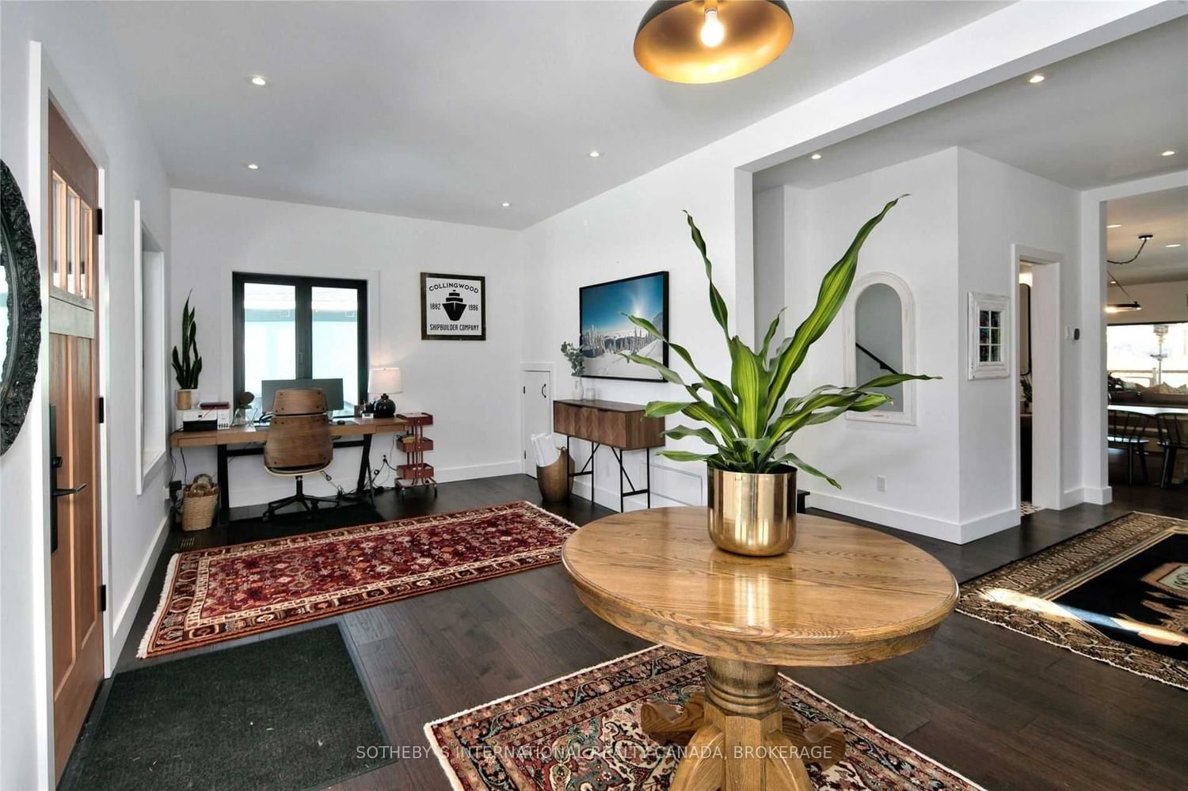
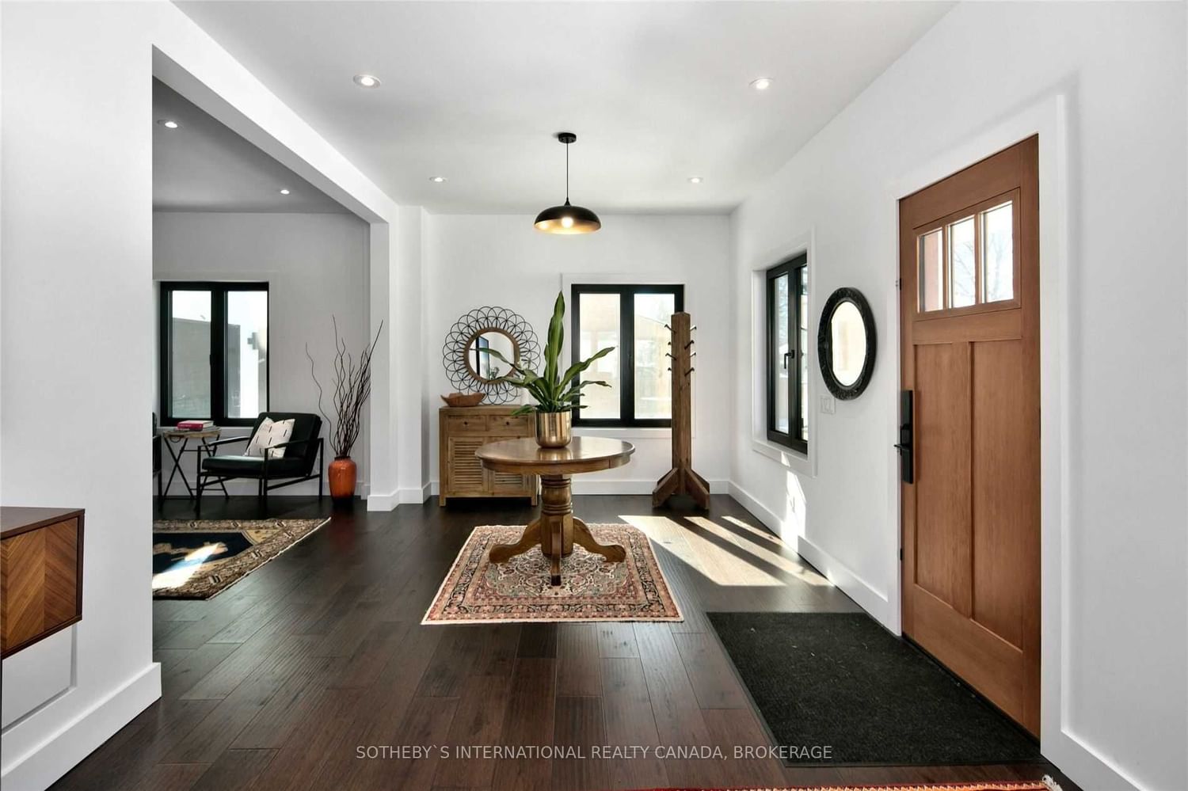
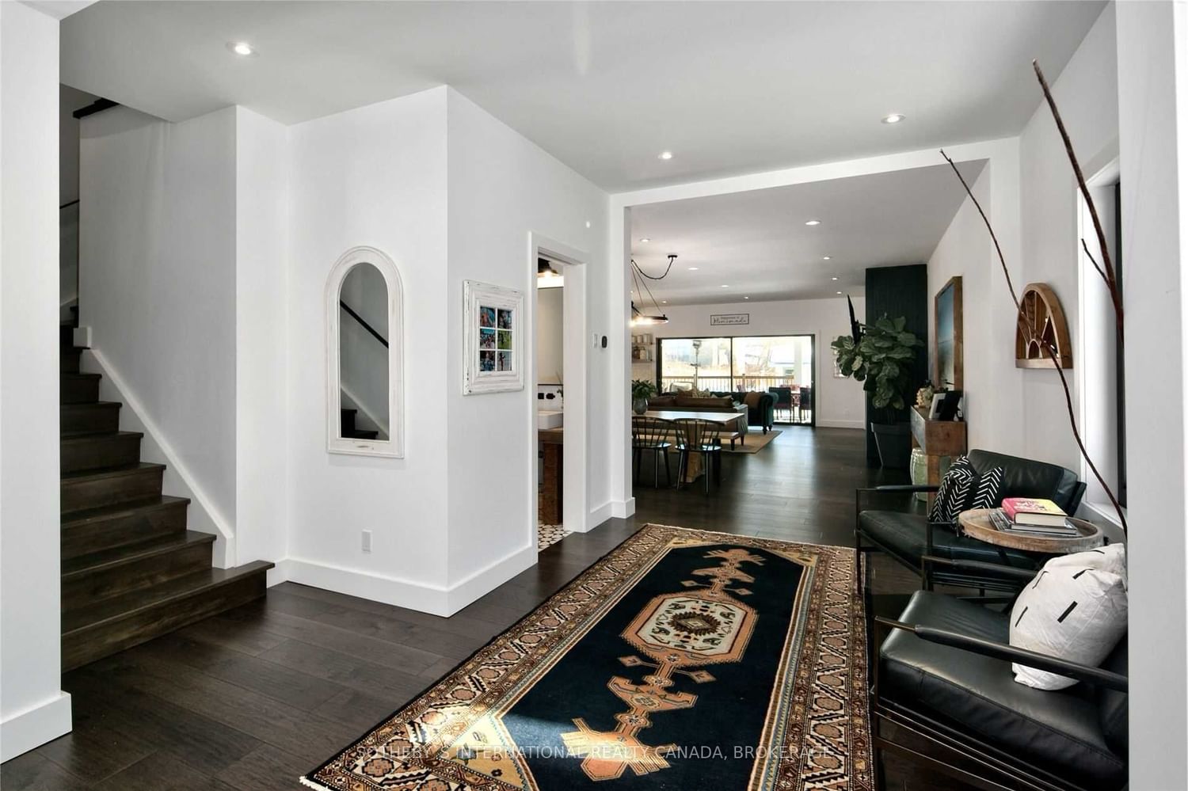
Property Overview
Home Type
Detached
Building Type
House
Lot Size
11055 Sqft
Community
Collingwood
Beds
6
Heating
Data Unavailable
Full Baths
5
Cooling
Data Unavailable
Parking Space(s)
6
Year Built
2023
Property Taxes
$3,064
Days on Market
670
MLS® #
S5964795
Price / Sqft
$785
Estimated buyer fees
| List price | $2,749,000 |
| Typical buy-side realtor | $68,725 |
| Bōde | $0 |
| Saving with Bōde | $68,725 |
When you are empowered by Bōde, you don't need an agent to buy or sell your home. For the ultimate buying experience, connect directly with a Bōde seller.
Description
Collapse
Interior Details
Expand
Basement features
Crawl Space
Exterior Details
Expand
Number of finished levels
2
Construction type
Concrete
Roof type
See Home Description
Foundation type
See Home Description
More Information
Expand
Property
Community features
Park
Multi-unit property?
Data Unavailable
Parking
Parking space included
Yes
Total parking
6
This REALTOR.ca listing content is owned and licensed by REALTOR® members of The Canadian Real Estate Association.
