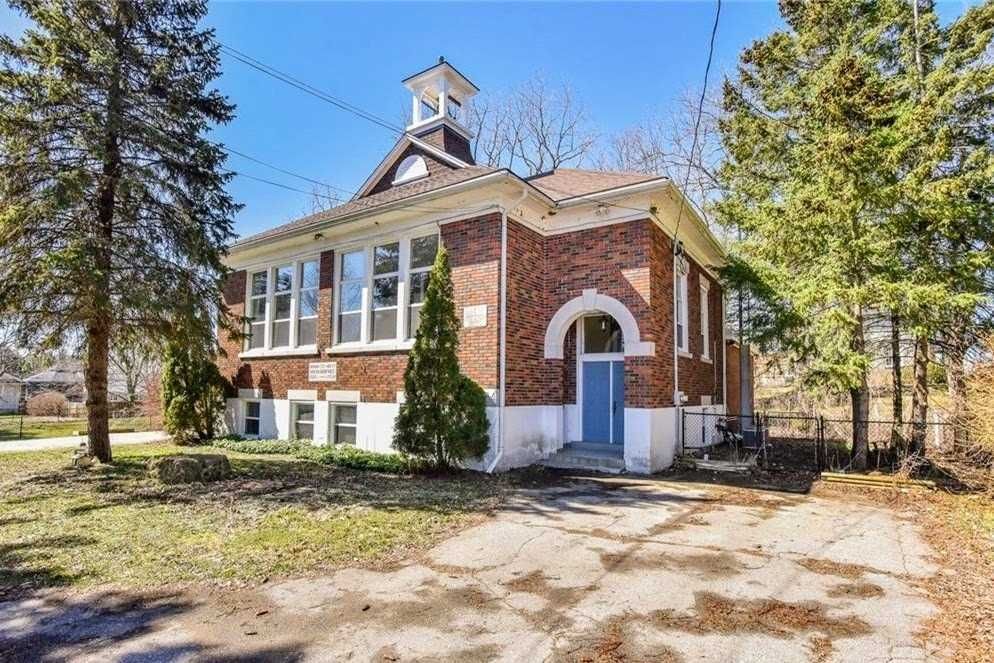1790 Branchton Road, Cambridge, ON N0B1L0
$1,250,000
Beds
4
Baths
4
Sqft
3500
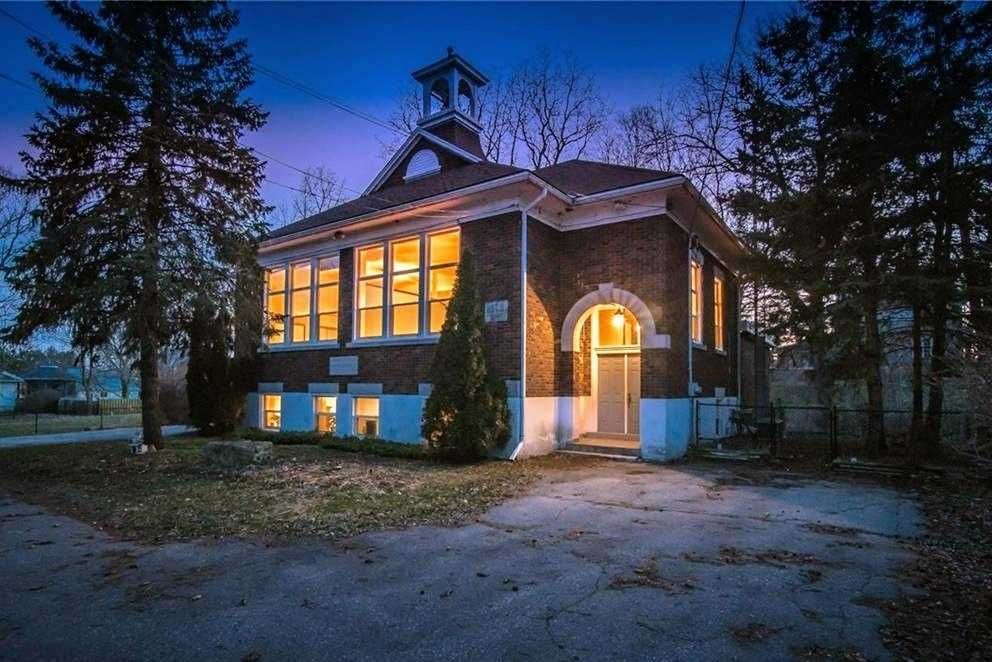
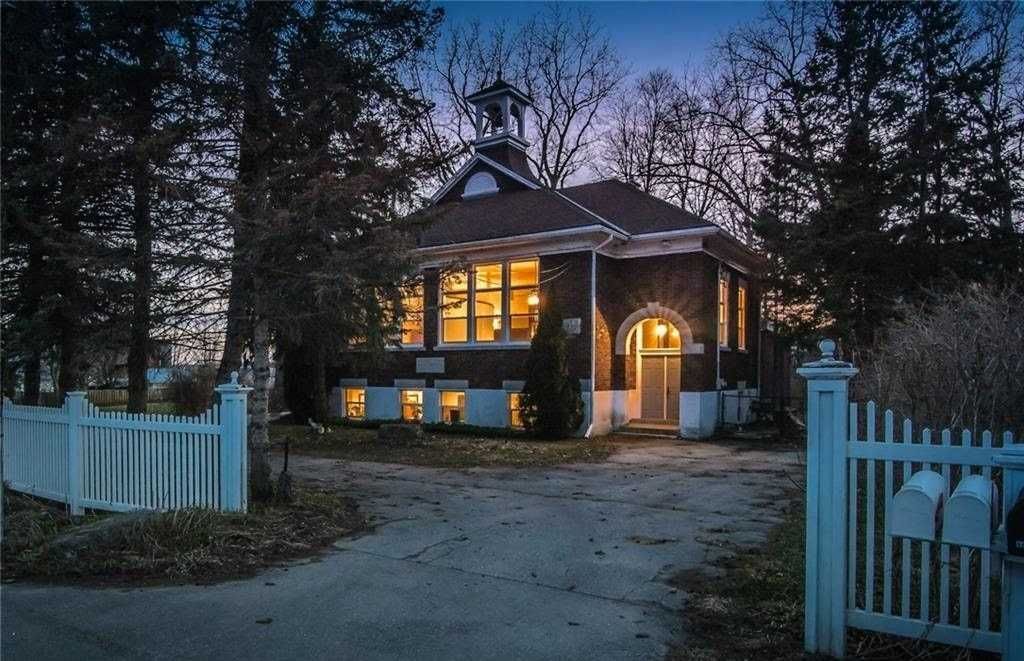
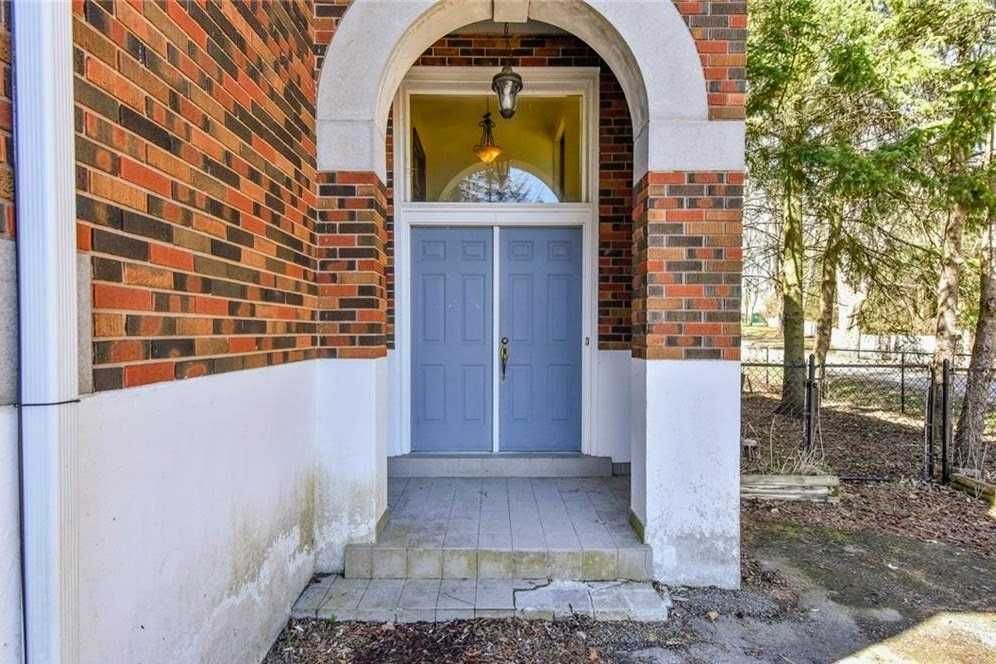
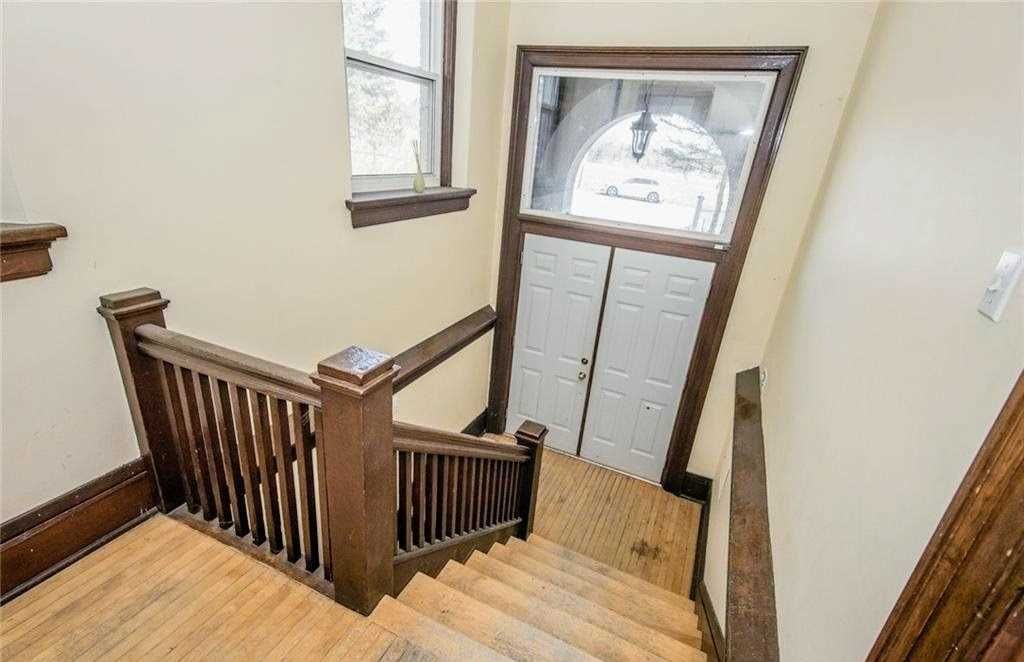
Property Overview
Home Type
Row / Townhouse
Building Type
Duplex
Lot Size
1 Acres
Community
None
Beds
4
Heating
Data Unavailable
Full Baths
4
Cooling
Data Unavailable
Parking Space(s)
10
Year Built
1972
Property Taxes
$3,850
Days on Market
705
MLS® #
X5899921
Price / Sqft
$357
Style
Bungalow
Estimated buyer fees
| List price | $1,250,000 |
| Typical buy-side realtor | $31,250 |
| Bōde | $0 |
| Saving with Bōde | $31,250 |
When you are empowered by Bōde, you don't need an agent to buy or sell your home. For the ultimate buying experience, connect directly with a Bōde seller.
Description
Collapse
Interior Details
Expand
Basement features
Full
Exterior Details
Expand
Number of finished levels
1
Construction type
See Home Description
Roof type
See Home Description
Foundation type
See Home Description
More Information
Expand
Property
Community features
Park
Multi-unit property?
Data Unavailable
Parking
Parking space included
Yes
Total parking
10
This REALTOR.ca listing content is owned and licensed by REALTOR® members of The Canadian Real Estate Association.
