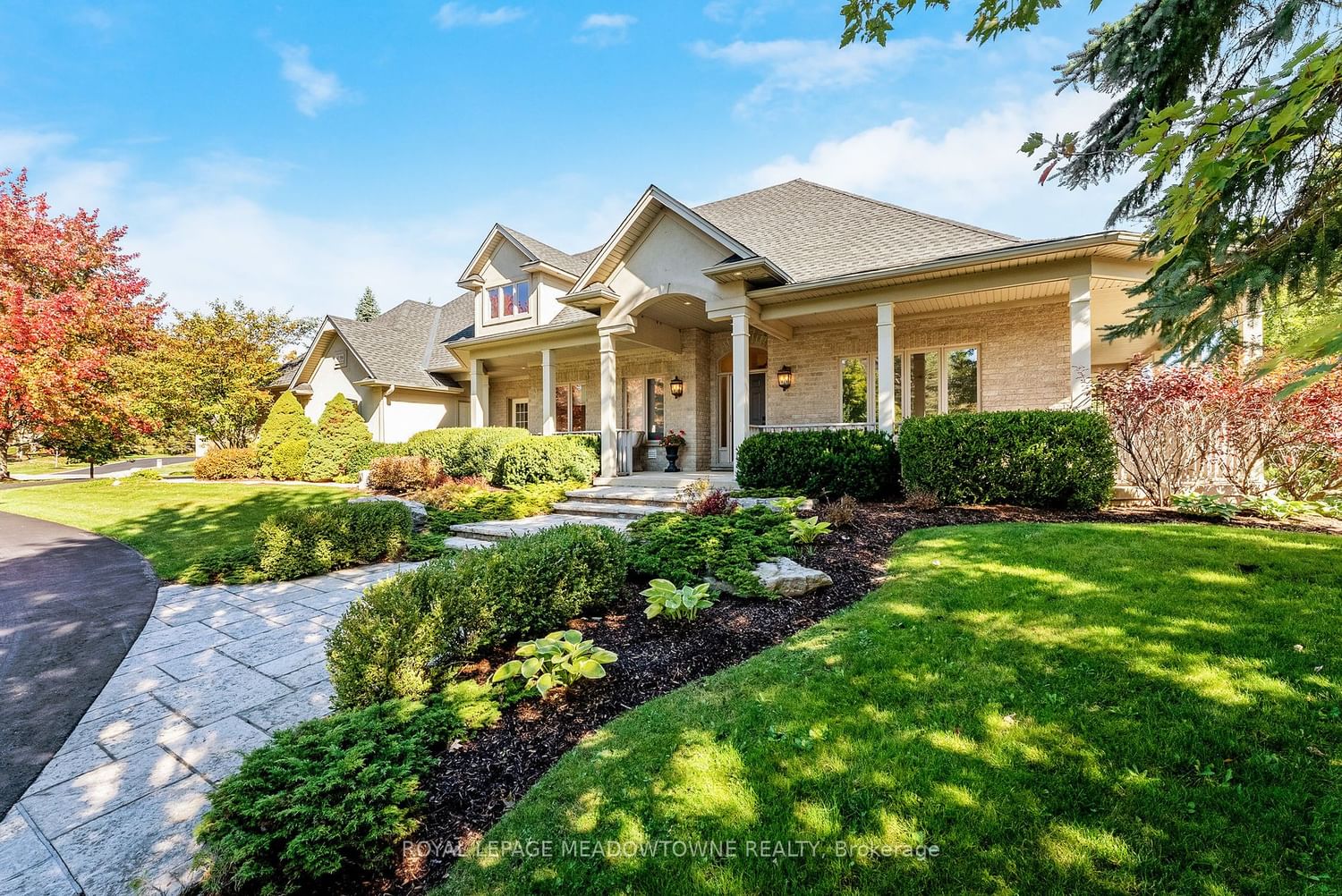59 Palomino Drive, Hamilton, ON L0R1H3
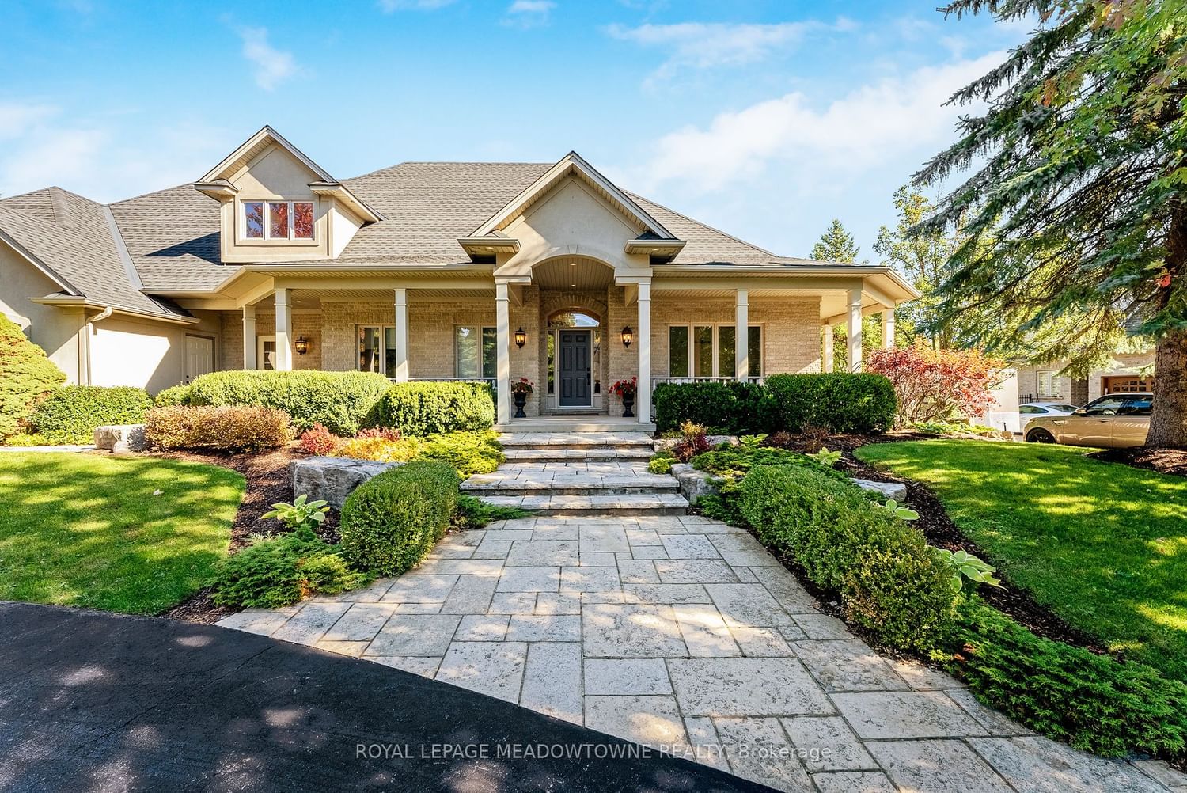
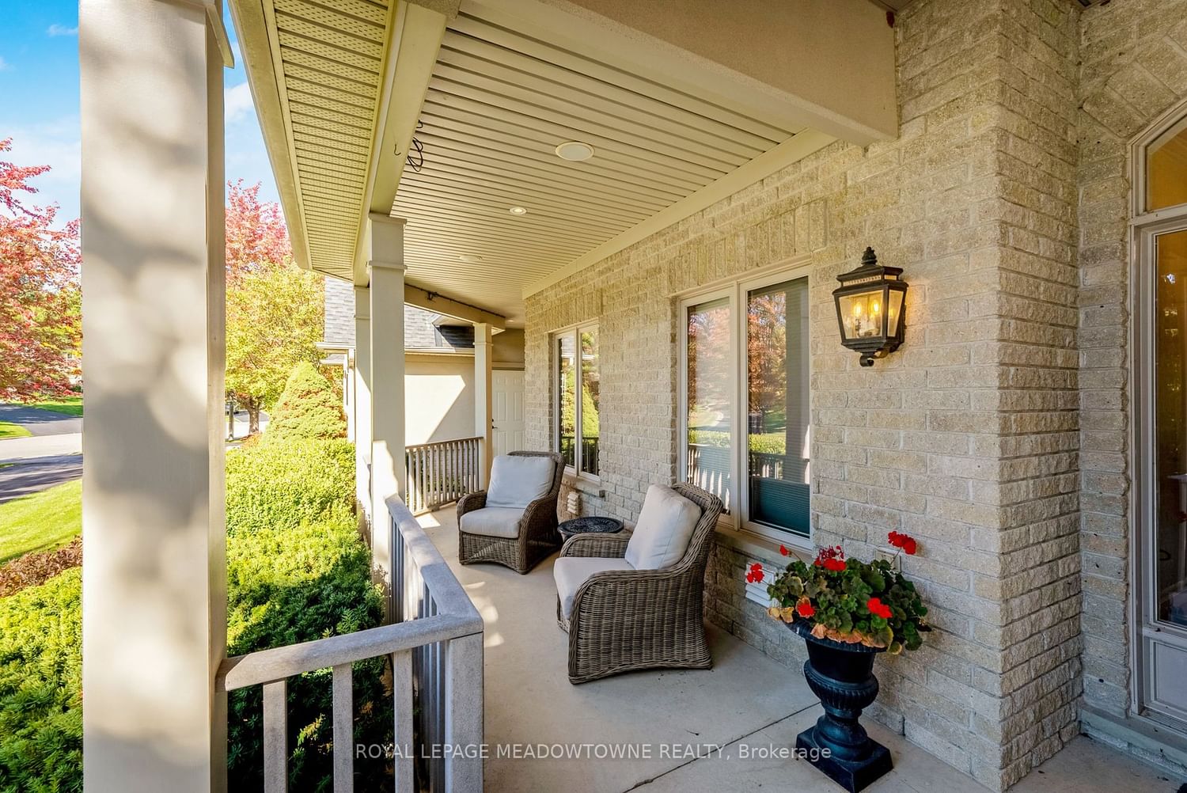
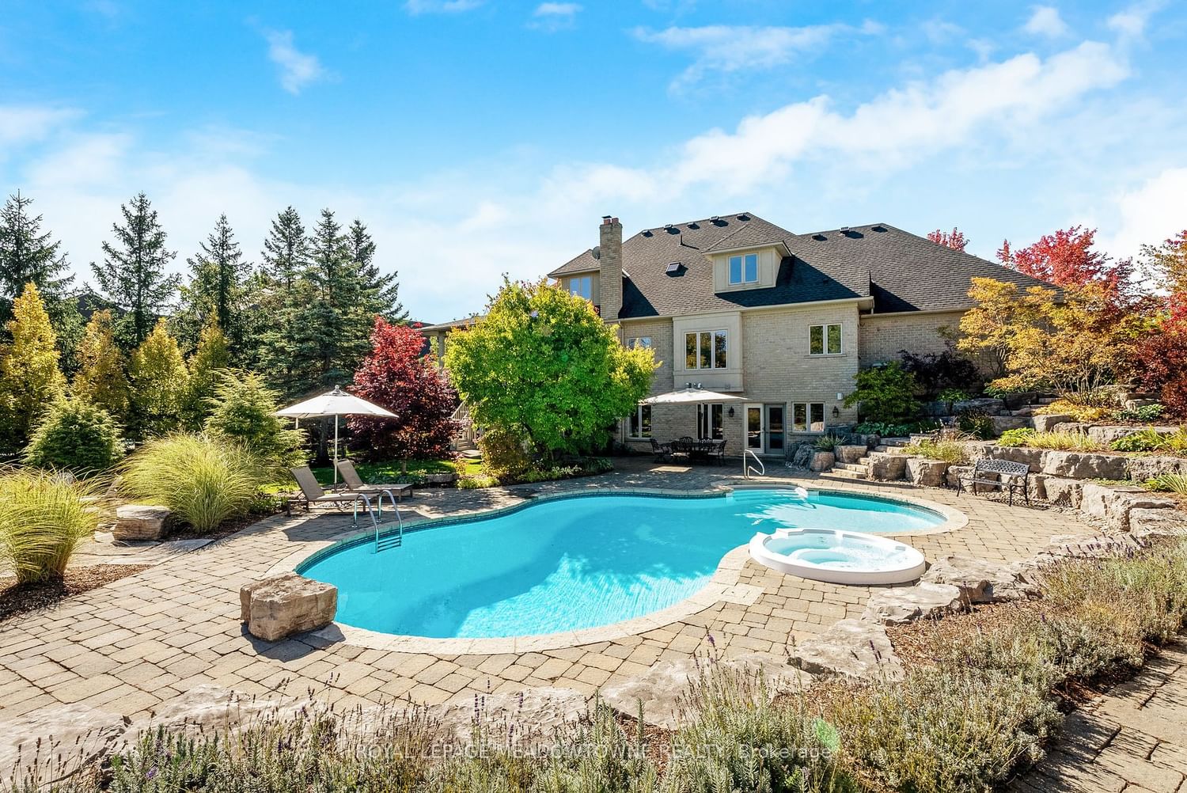
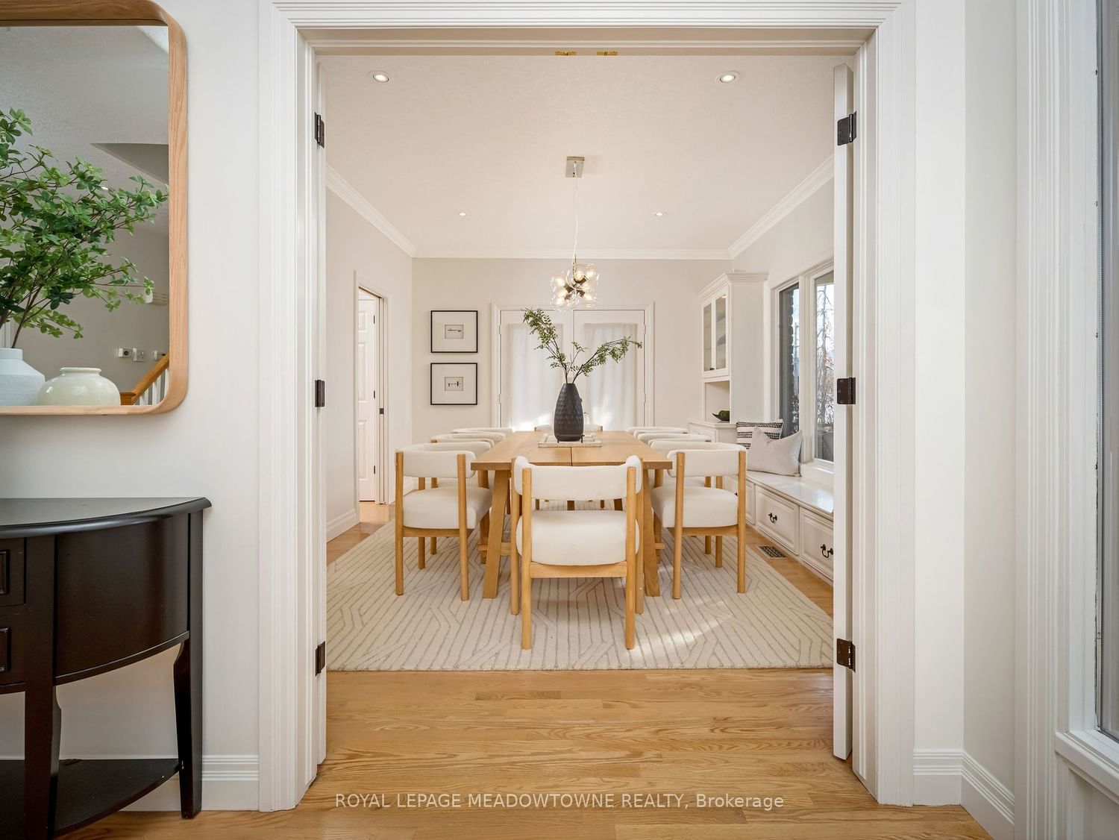
Property Overview
Home Type
Detached
Building Type
House
Lot Size
1 Acres
Community
Carlisle
Beds
6
Heating
Data Unavailable
Full Baths
5
Cooling
Data Unavailable
Parking Space(s)
14
Year Built
2007
Property Taxes
$12,500
Days on Market
589
MLS® #
X6086364
Price / Sqft
$943
Estimated buyer fees
| List price | $3,300,000 |
| Typical buy-side realtor | $82,500 |
| Bōde | $0 |
| Saving with Bōde | $82,500 |
When you are empowered by Bōde, you don't need an agent to buy or sell your home. For the ultimate buying experience, connect directly with a Bōde seller.
Description
Collapse
Exterior Details
Expand
Number of finished levels
2
Construction type
See Home Description
Roof type
See Home Description
Foundation type
See Home Description
More Information
Expand
Property
Community features
Golf, Park
Multi-unit property?
Data Unavailable
Parking
Parking space included
Yes
Total parking
14
This REALTOR.ca listing content is owned and licensed by REALTOR® members of The Canadian Real Estate Association.
