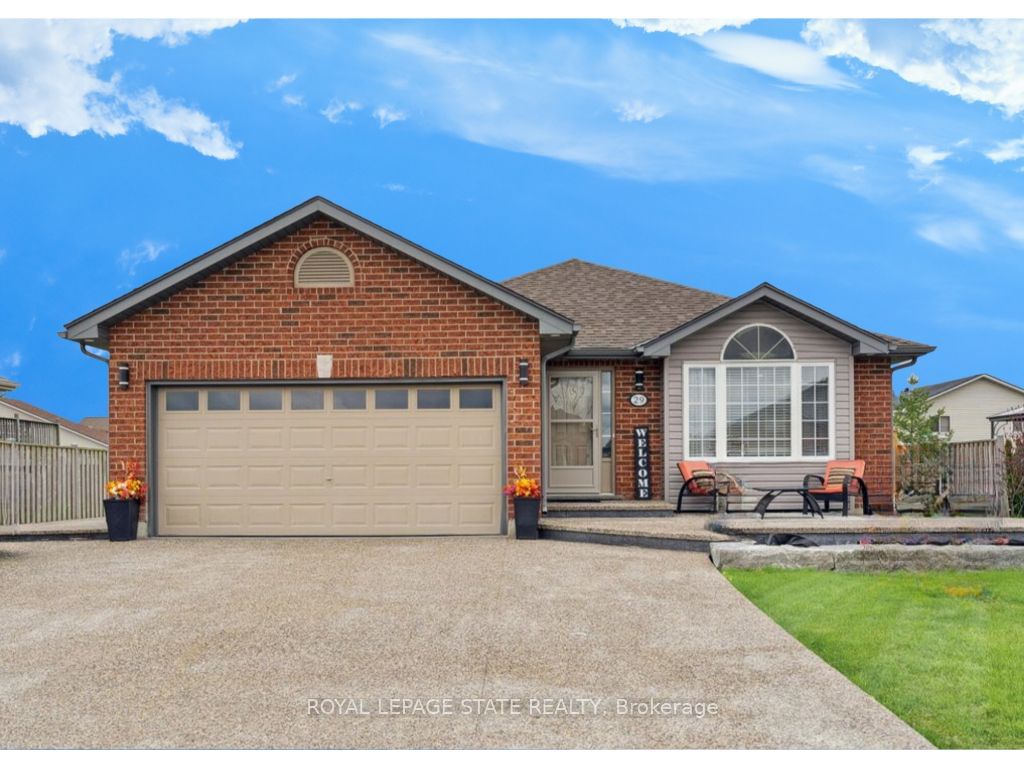29 Mapleview Drive, Haldimand, ON N0A1H0
$849,900
Beds
4
Baths
3
Sqft
1100
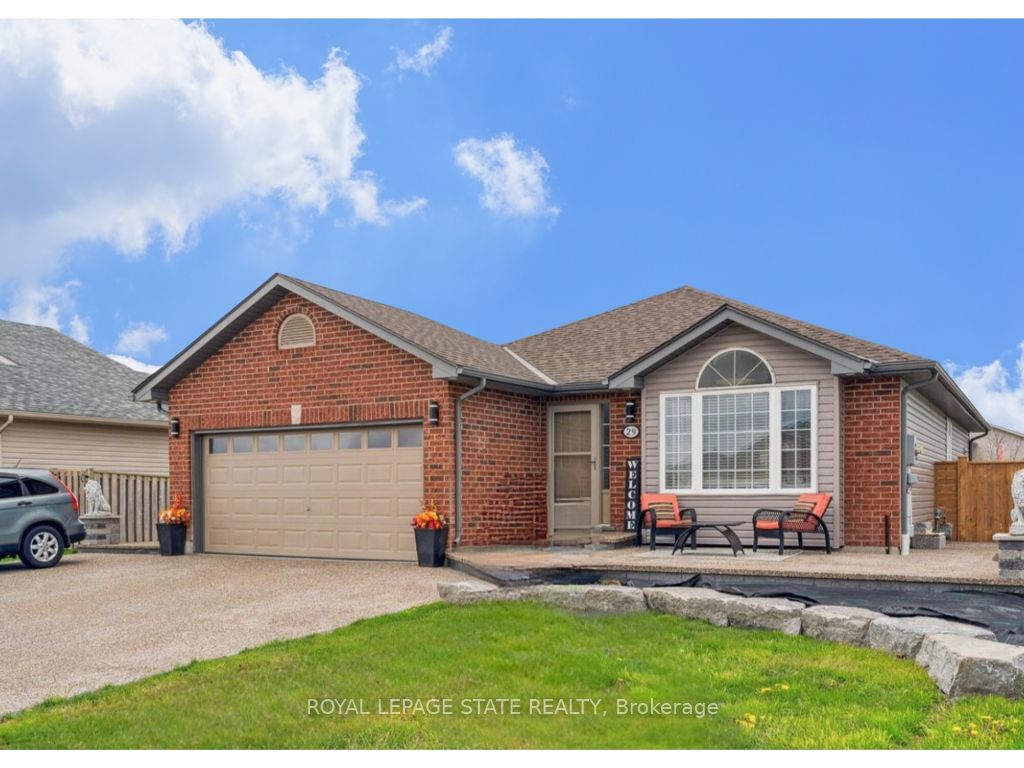
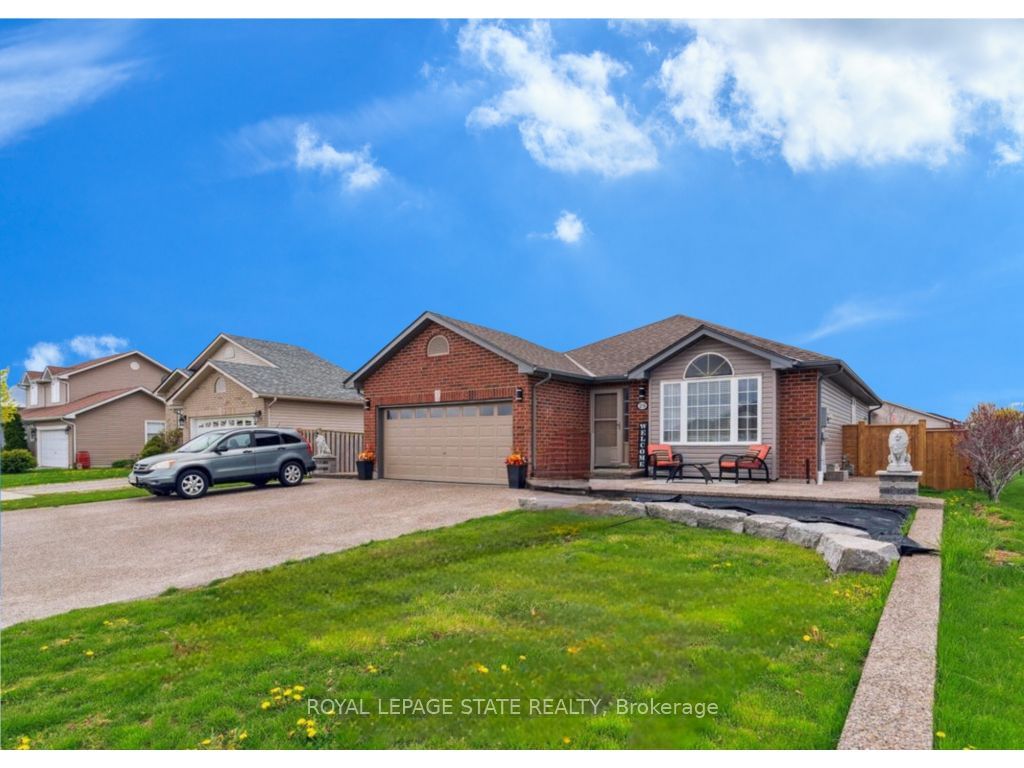
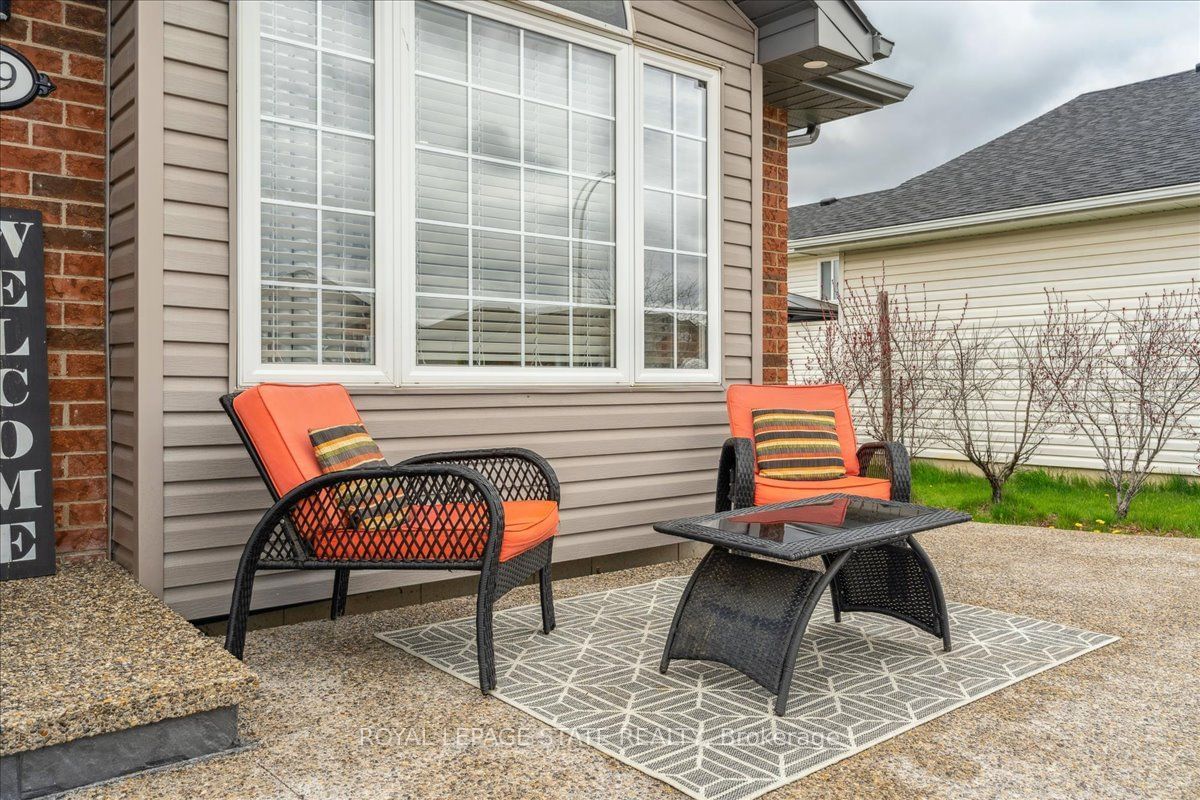
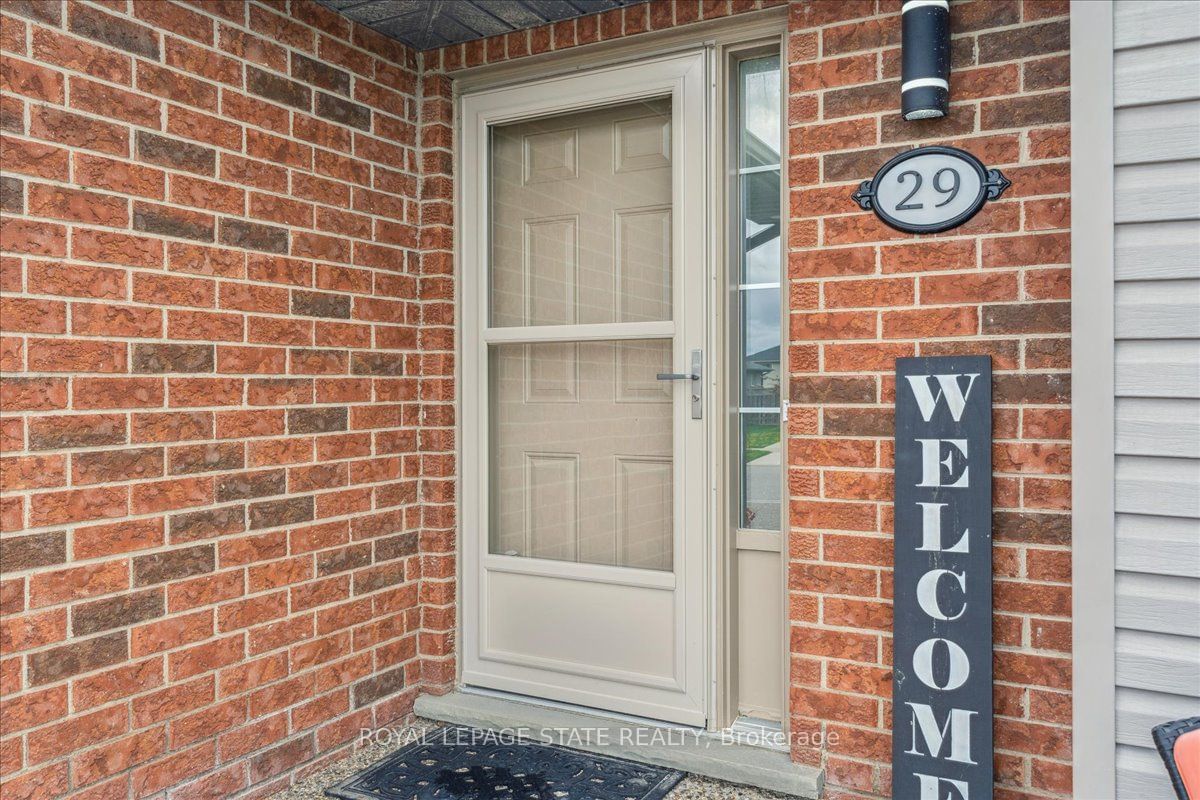
Property Overview
Home Type
Detached
Building Type
House
Lot Size
6354 Sqft
Community
None
Beds
4
Heating
Data Unavailable
Full Baths
3
Cooling
Data Unavailable
Parking Space(s)
8
Year Built
2007
Property Taxes
$3,498
Days on Market
583
MLS® #
X6122324
Price / Sqft
$773
Style
Bungalow
Estimated buyer fees
| List price | $849,900 |
| Typical buy-side realtor | $21,248 |
| Bōde | $0 |
| Saving with Bōde | $21,248 |
When you are empowered by Bōde, you don't need an agent to buy or sell your home. For the ultimate buying experience, connect directly with a Bōde seller.
Description
Collapse
Exterior Details
Expand
Exterior
Vinyl Siding
Number of finished levels
1
Construction type
See Home Description
Roof type
See Home Description
Foundation type
See Home Description
More Information
Expand
Property
Community features
Park
Multi-unit property?
Data Unavailable
Parking
Parking space included
Yes
Total parking
8
This REALTOR.ca listing content is owned and licensed by REALTOR® members of The Canadian Real Estate Association.
