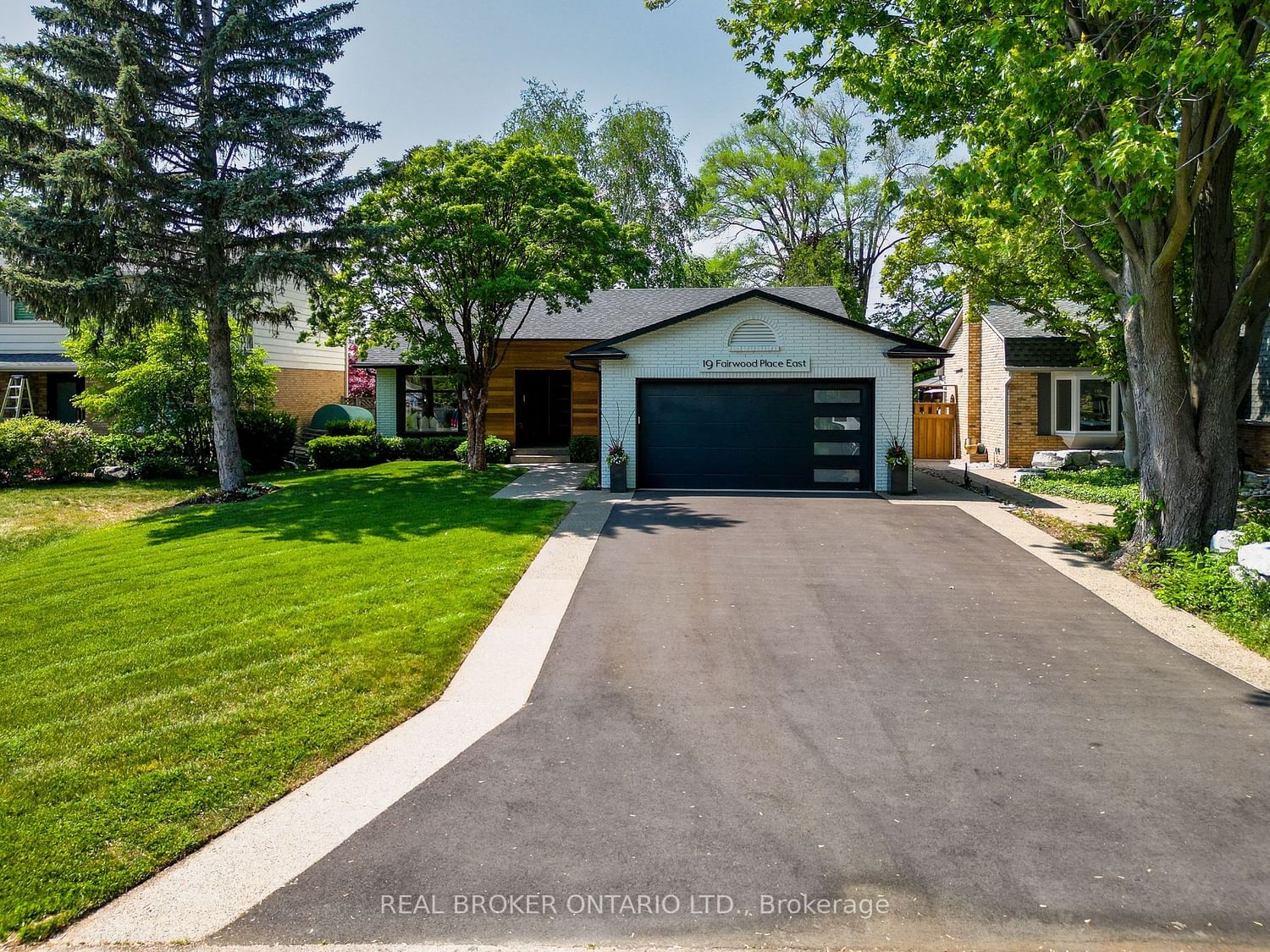19 Fairwood Place East, Burlington, ON L7T2B7
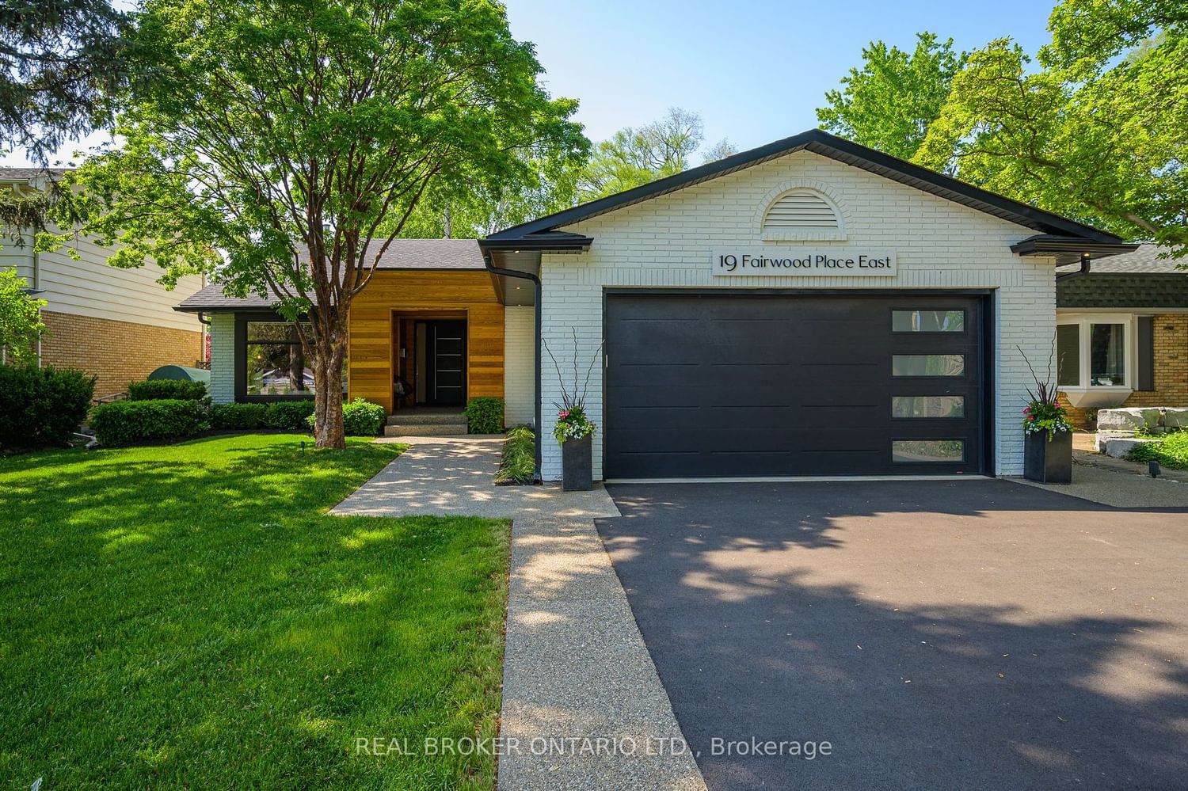
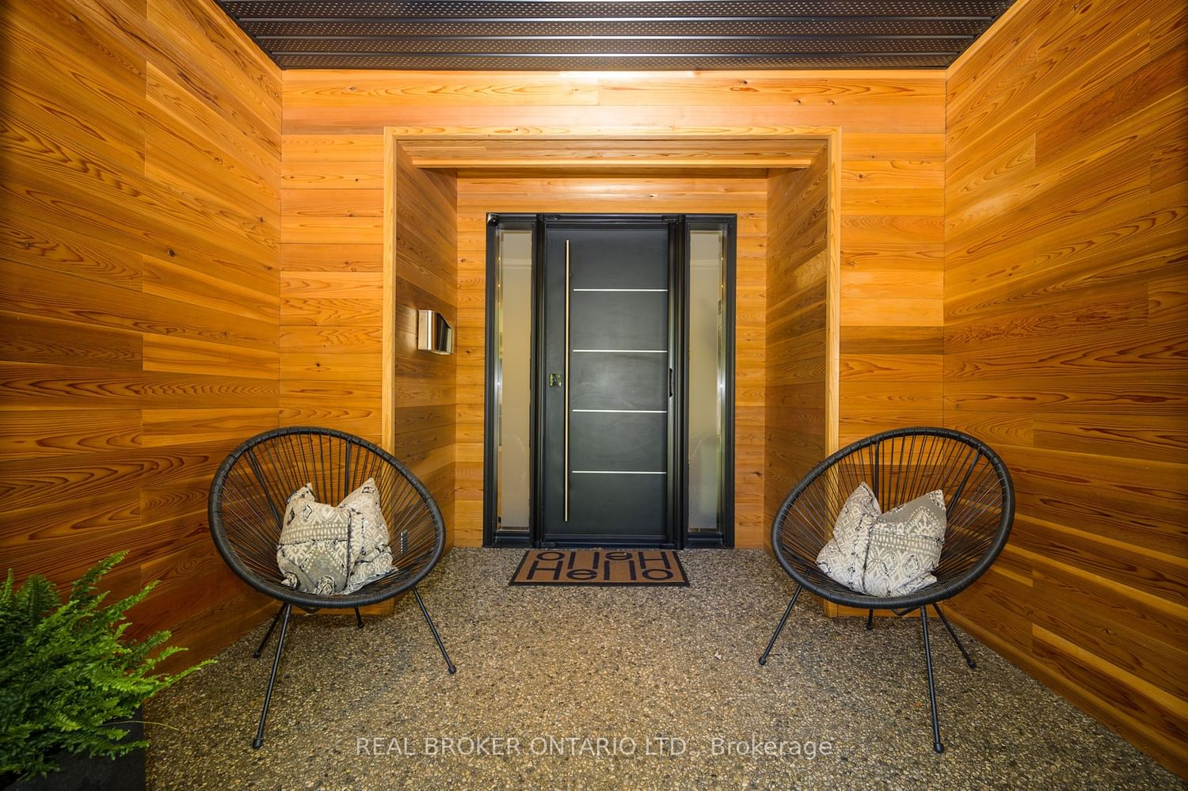
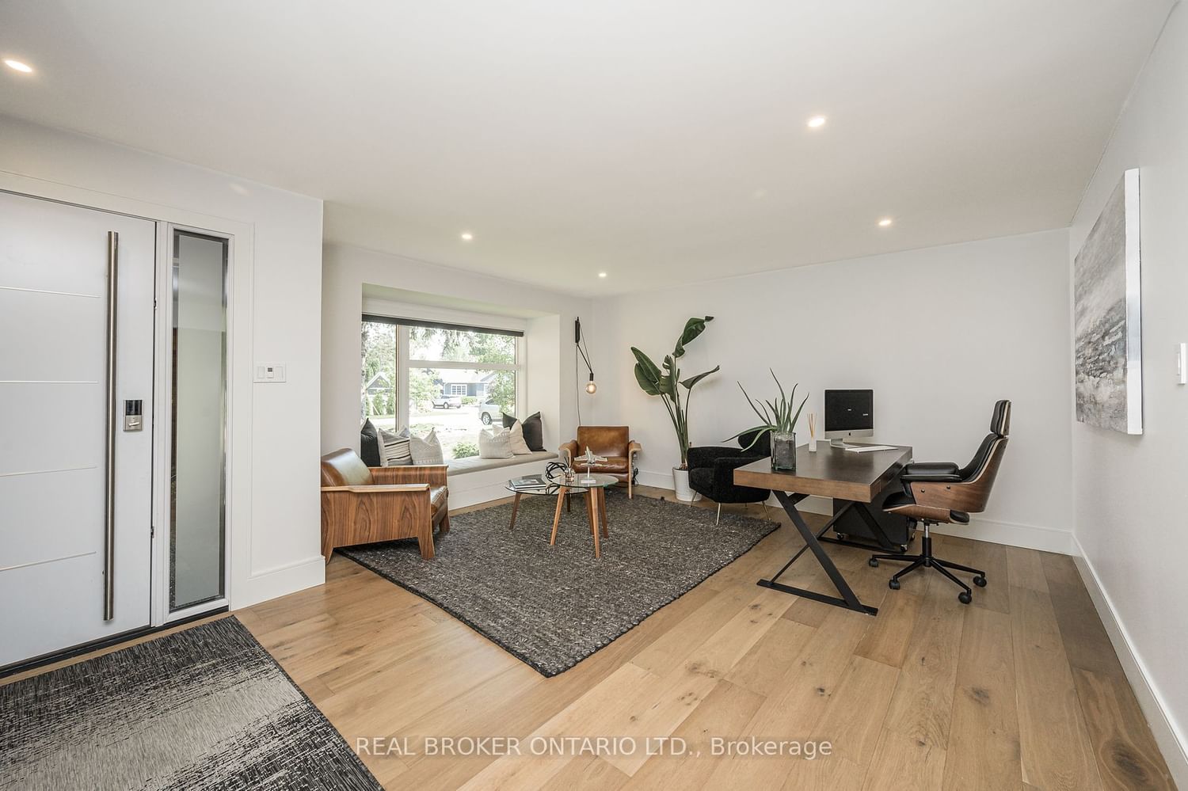
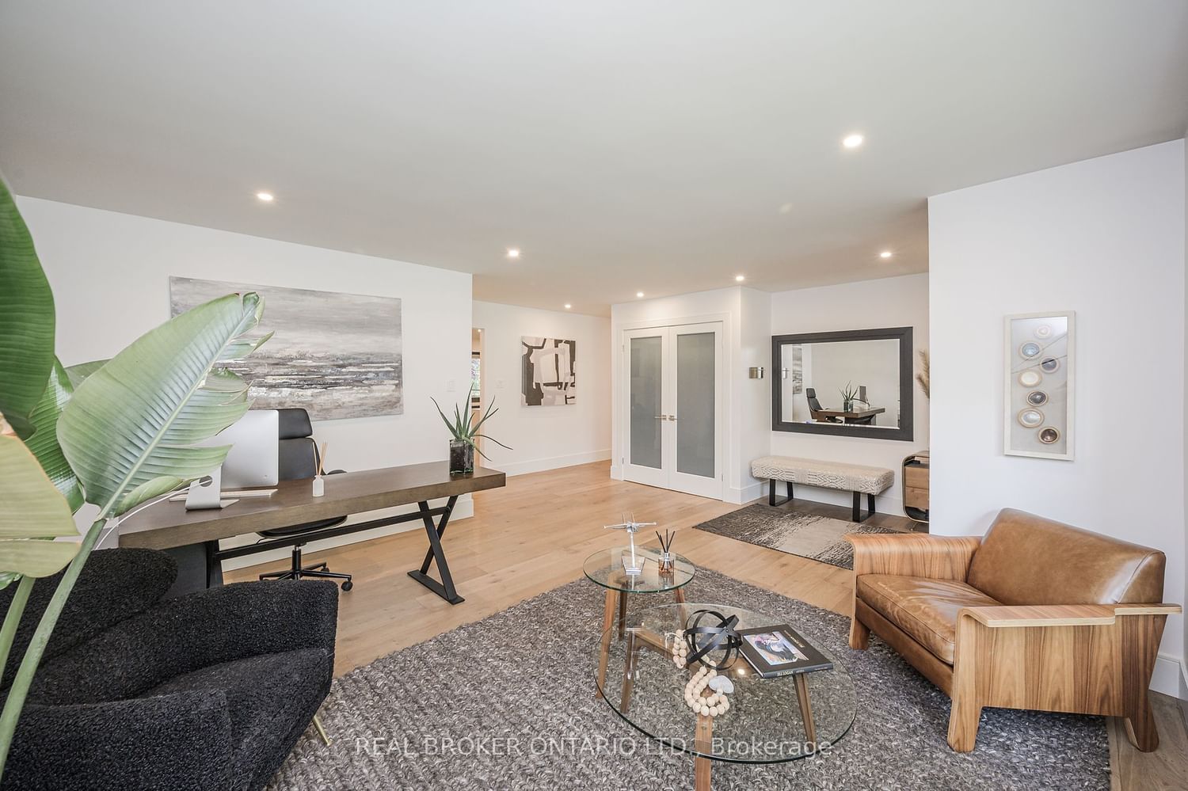
Property Overview
Home Type
Detached
Building Type
House
Lot Size
10709 Sqft
Community
LaSalle
Beds
5
Heating
Data Unavailable
Full Baths
3
Cooling
Data Unavailable
Parking Space(s)
8
Property Taxes
$6,366
Days on Market
579
MLS® #
W6135856
Price / Sqft
$1,267
Style
Bungalow
Estimated buyer fees
| List price | $1,899,900 |
| Typical buy-side realtor | $47,498 |
| Bōde | $0 |
| Saving with Bōde | $47,498 |
When you are empowered by Bōde, you don't need an agent to buy or sell your home. For the ultimate buying experience, connect directly with a Bōde seller.
Description
Collapse
Exterior Details
Expand
Number of finished levels
1
Construction type
See Home Description
Roof type
See Home Description
Foundation type
See Home Description
More Information
Expand
Property
Community features
Park
Multi-unit property?
Data Unavailable
Parking
Parking space included
Yes
Total parking
8
This REALTOR.ca listing content is owned and licensed by REALTOR® members of The Canadian Real Estate Association.
