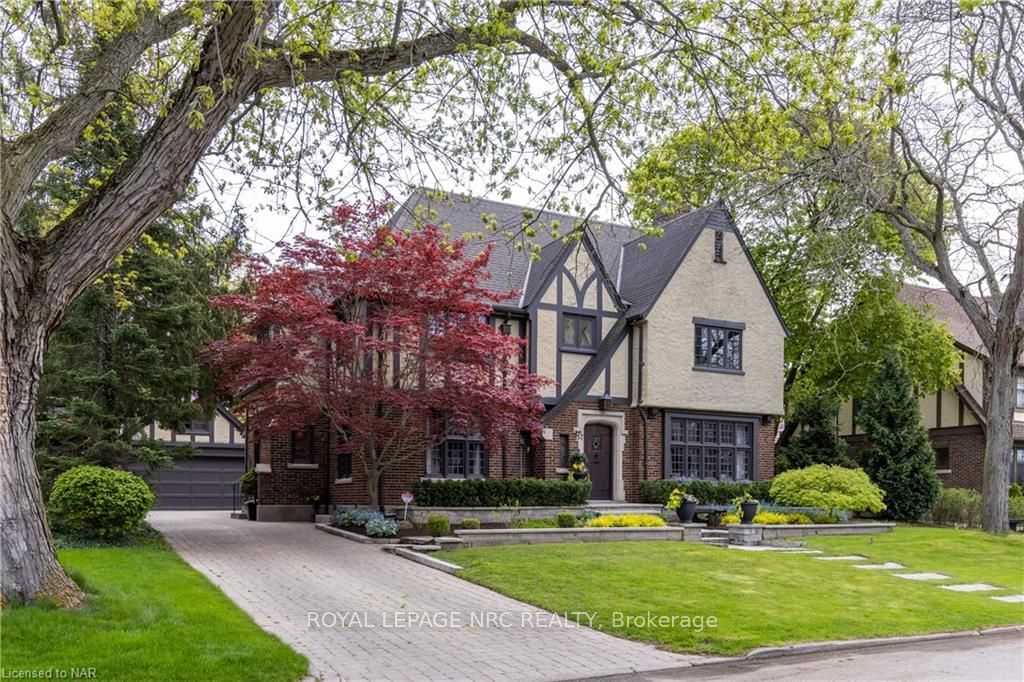57 Hillcrest Avenue, St Catharines, ON L2R4Y3
$2,250,000
Beds
4
Baths
3
Sqft
3500
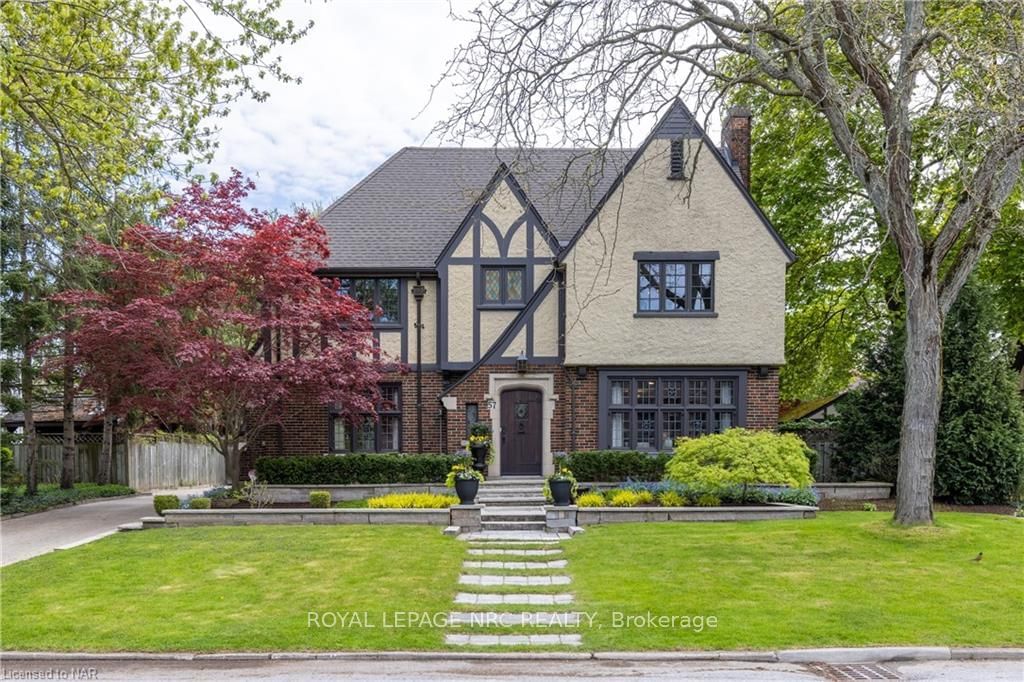
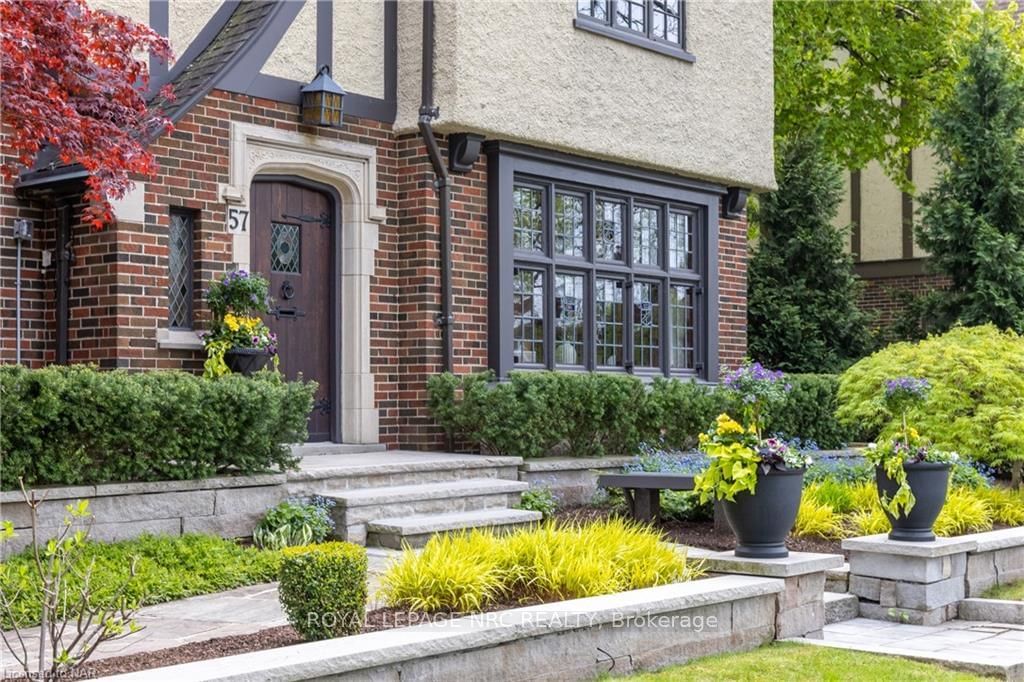
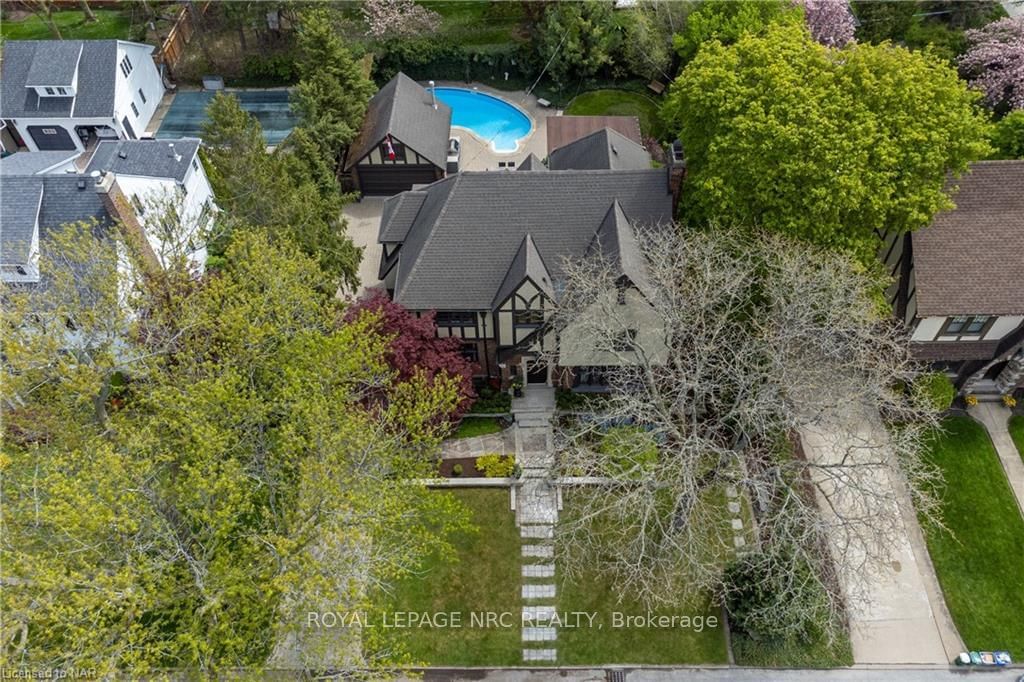
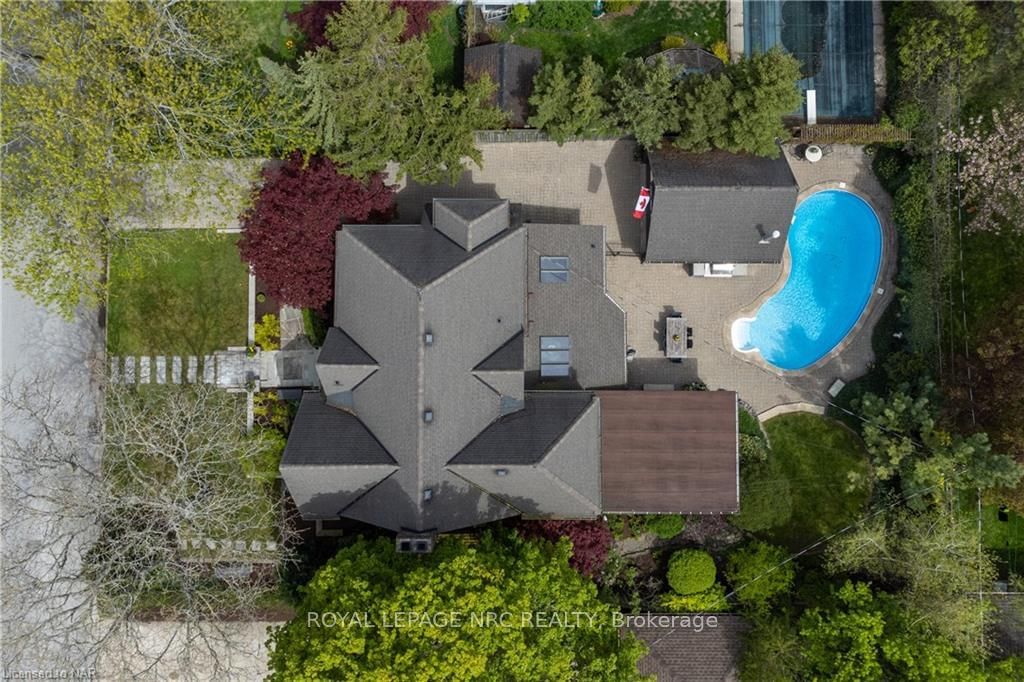
Property Overview
Home Type
Detached
Building Type
House
Lot Size
9375 Sqft
Community
None
Beds
4
Heating
Data Unavailable
Full Baths
3
Cooling
Data Unavailable
Parking Space(s)
6
Property Taxes
$8,960
Days on Market
610
MLS® #
X5994552
Price / Sqft
$643
Estimated buyer fees
| List price | $2,250,000 |
| Typical buy-side realtor | $56,250 |
| Bōde | $0 |
| Saving with Bōde | $56,250 |
When you are empowered by Bōde, you don't need an agent to buy or sell your home. For the ultimate buying experience, connect directly with a Bōde seller.
Description
Collapse
Exterior Details
Expand
Number of finished levels
2
Construction type
See Home Description
Roof type
See Home Description
Foundation type
See Home Description
More Information
Expand
Property
Community features
Golf
Multi-unit property?
Data Unavailable
Parking
Parking space included
Yes
Total parking
6
This REALTOR.ca listing content is owned and licensed by REALTOR® members of The Canadian Real Estate Association.
