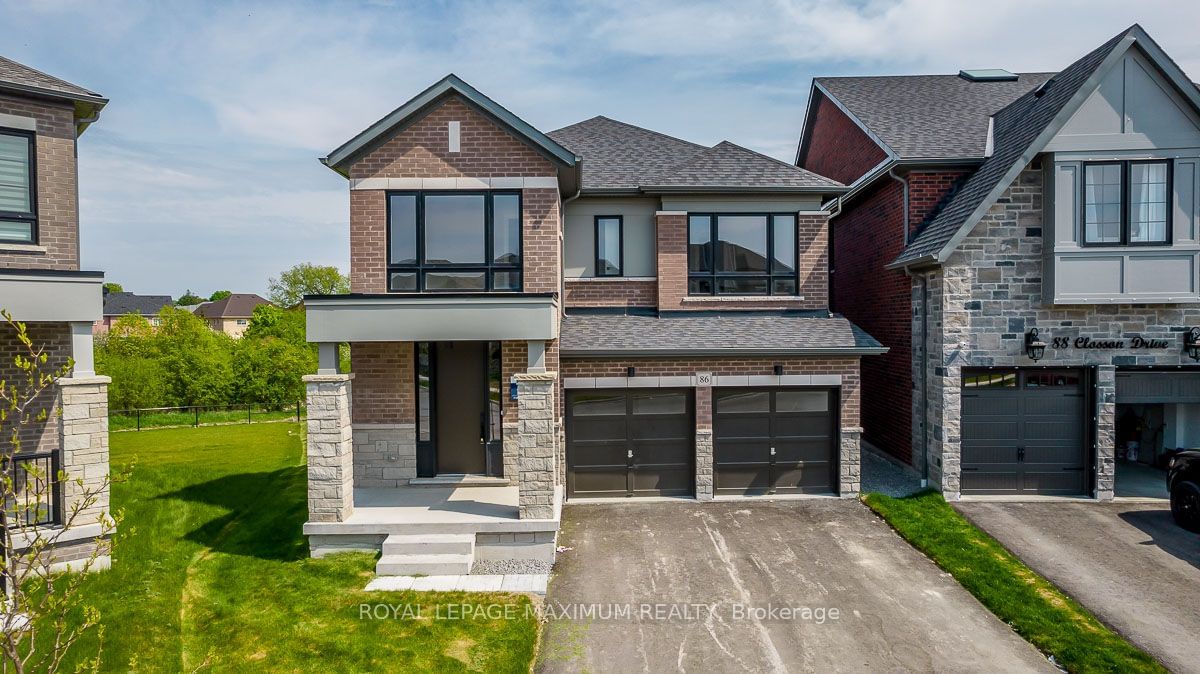86 Closson Drive, Whitby, ON L1P0M8
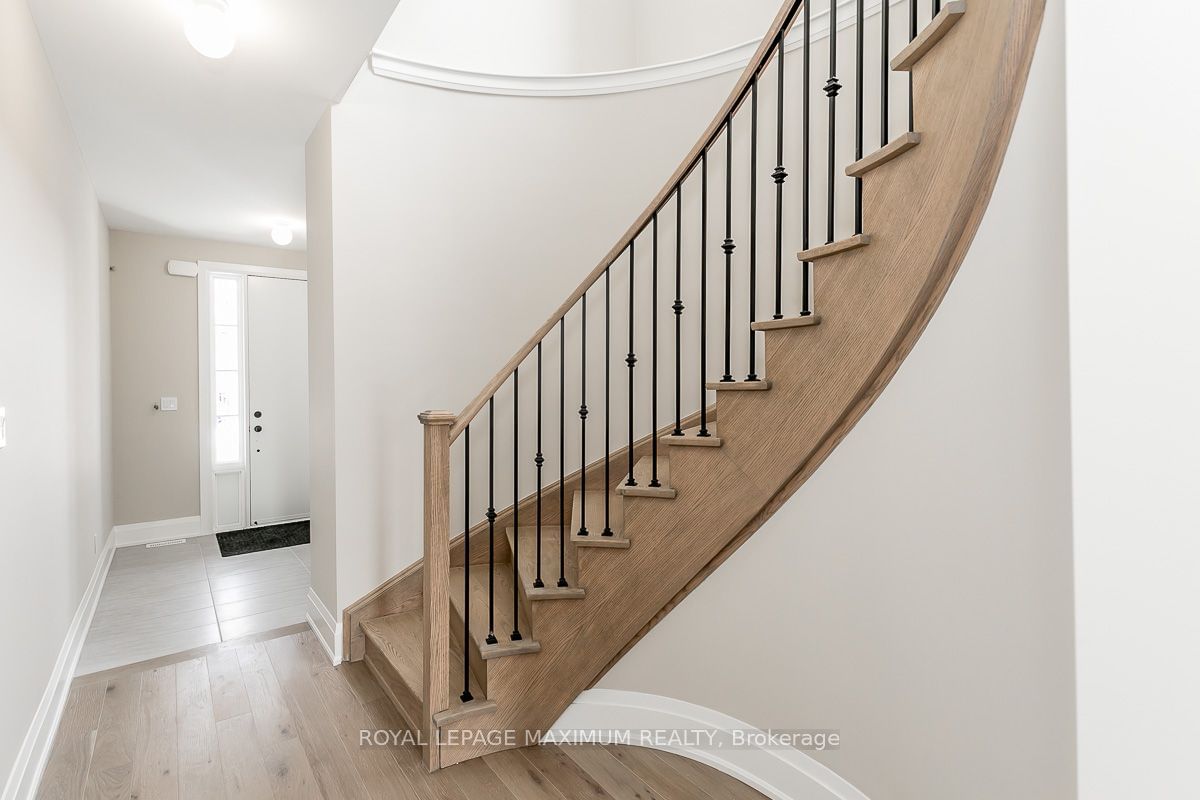
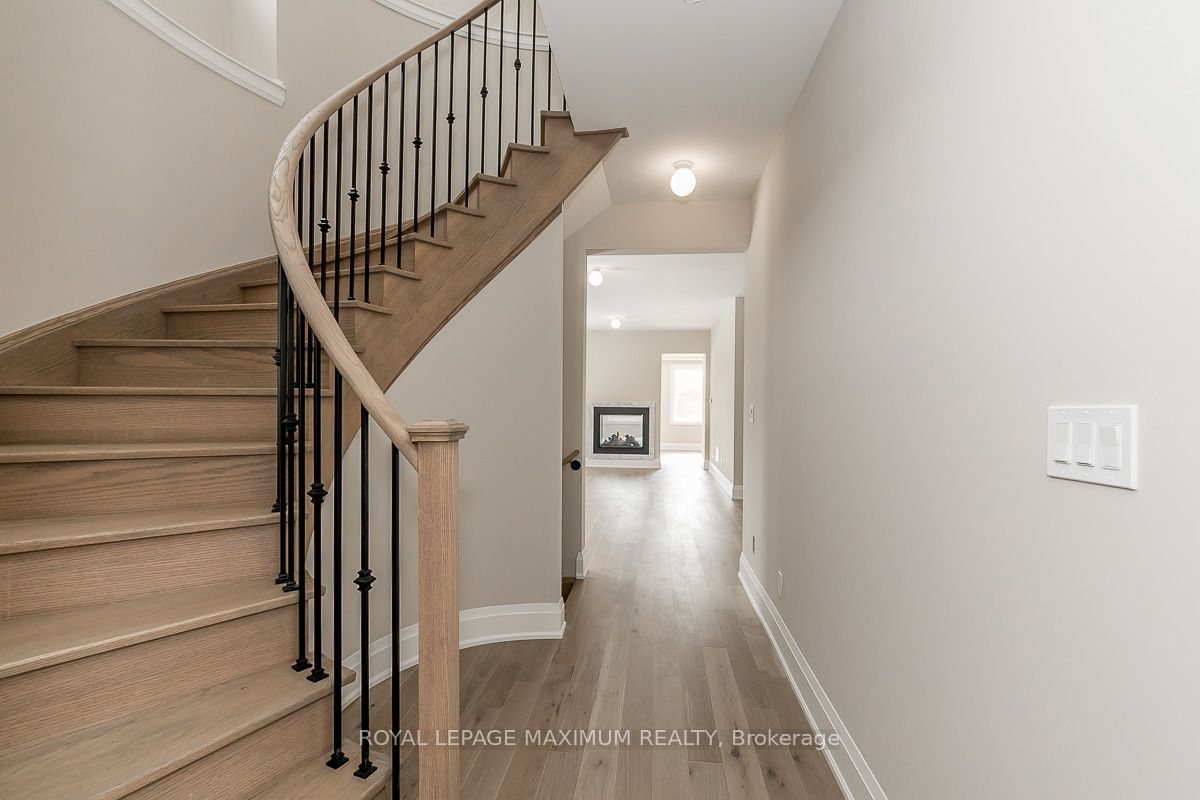
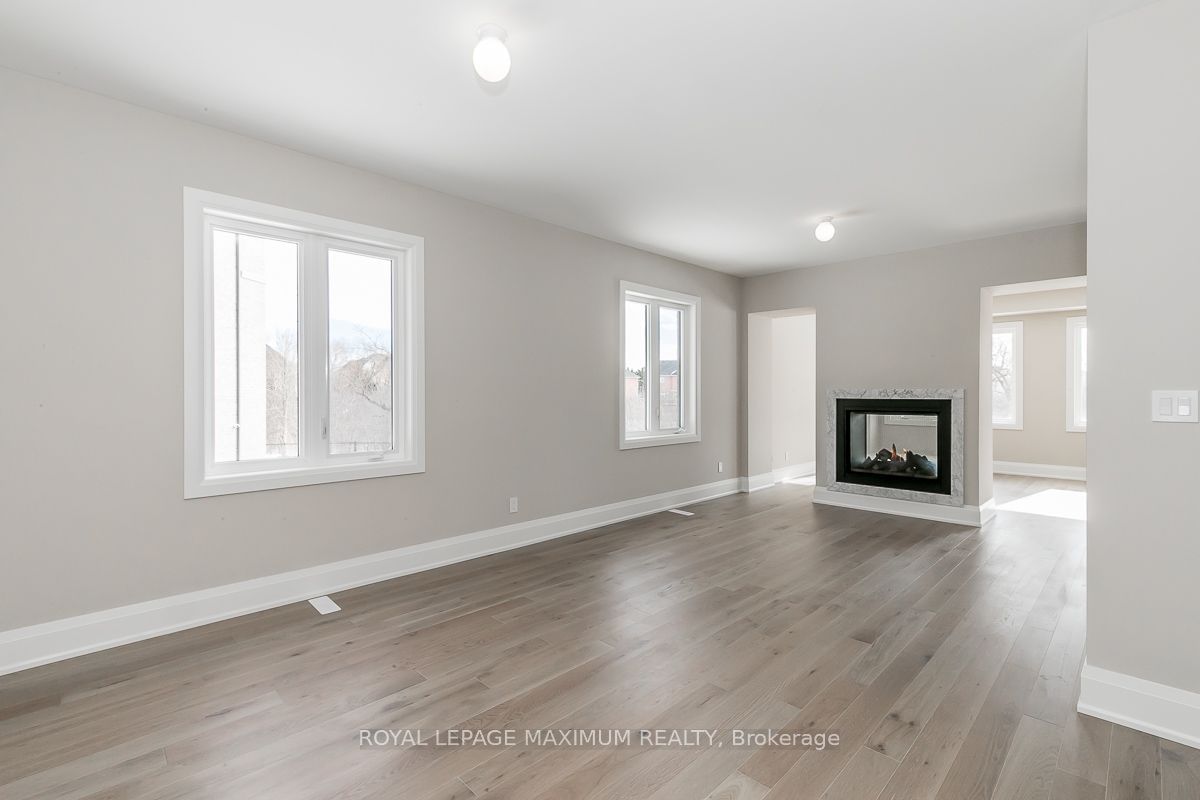
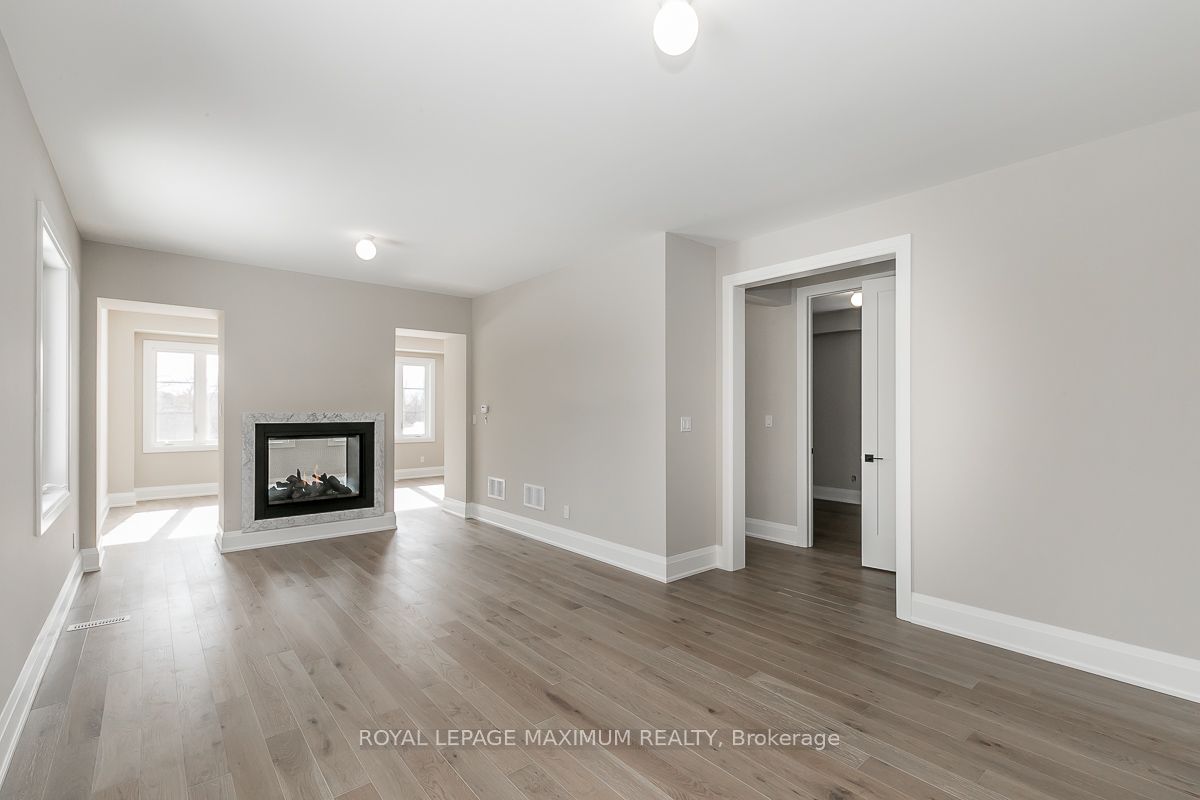
Property Overview
Home Type
Detached
Building Type
House
Lot Size
4413 Sqft
Community
Rural Whitby
Beds
4
Heating
Data Unavailable
Full Baths
4
Cooling
Data Unavailable
Parking Space(s)
6
Year Built
2023
Days on Market
596
MLS® #
E6051904
Price / Sqft
$583
Estimated buyer fees
| List price | $1,750,000 |
| Typical buy-side realtor | $43,750 |
| Bōde | $0 |
| Saving with Bōde | $43,750 |
When you are empowered by Bōde, you don't need an agent to buy or sell your home. For the ultimate buying experience, connect directly with a Bōde seller.
Description
Collapse
Interior Details
Expand
Basement features
Full
Exterior Details
Expand
Exterior
Stone
Number of finished levels
2
Construction type
See Home Description
Roof type
See Home Description
Foundation type
See Home Description
More Information
Expand
Property
Multi-unit property?
Data Unavailable
Parking
Parking space included
Yes
Total parking
6
This REALTOR.ca listing content is owned and licensed by REALTOR® members of The Canadian Real Estate Association.
