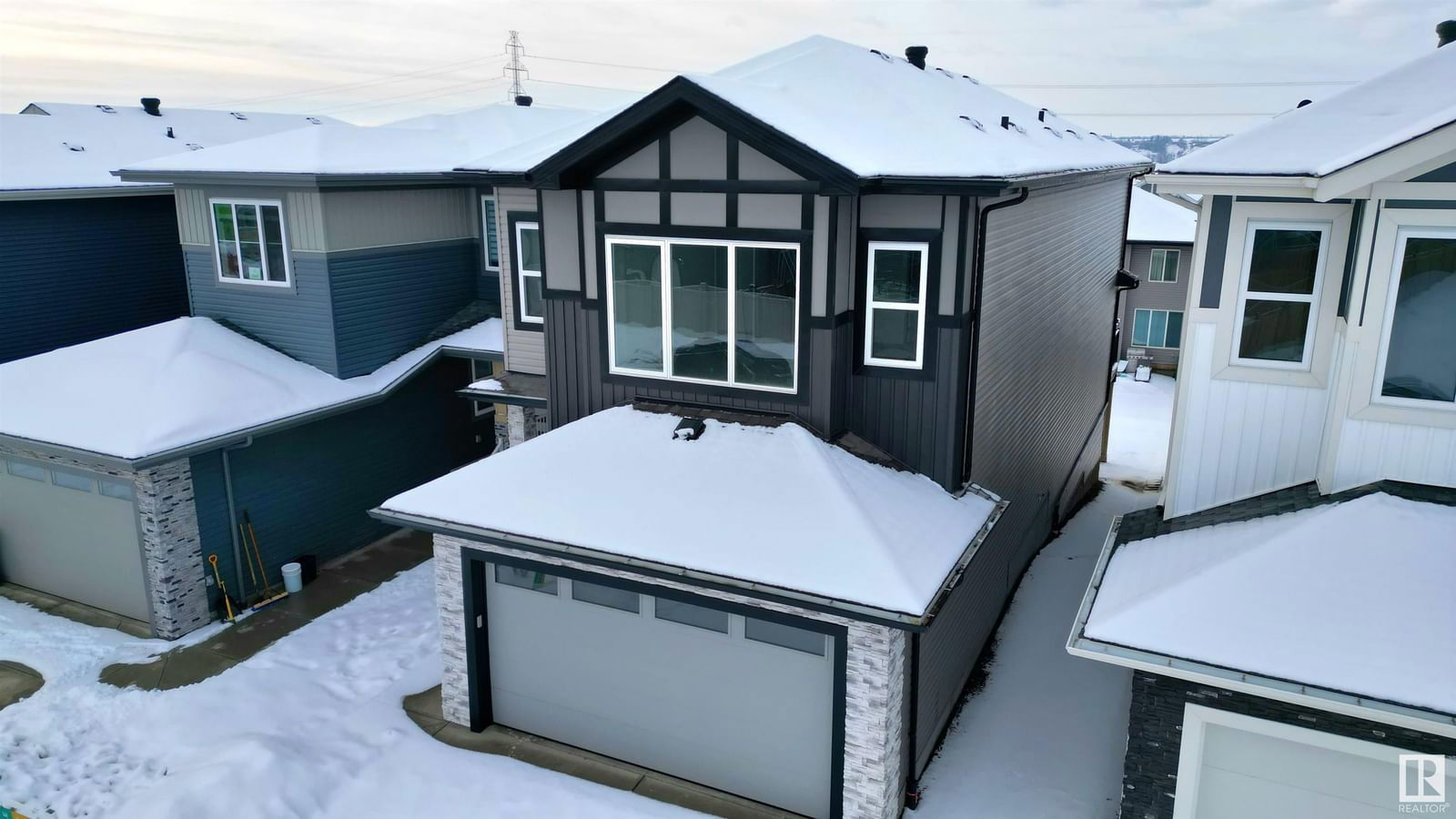38 WYNN Road, Fort Saskatchewan, AB T8L0W5
$619,000
Beds
4
Baths
3
Sqft
2479
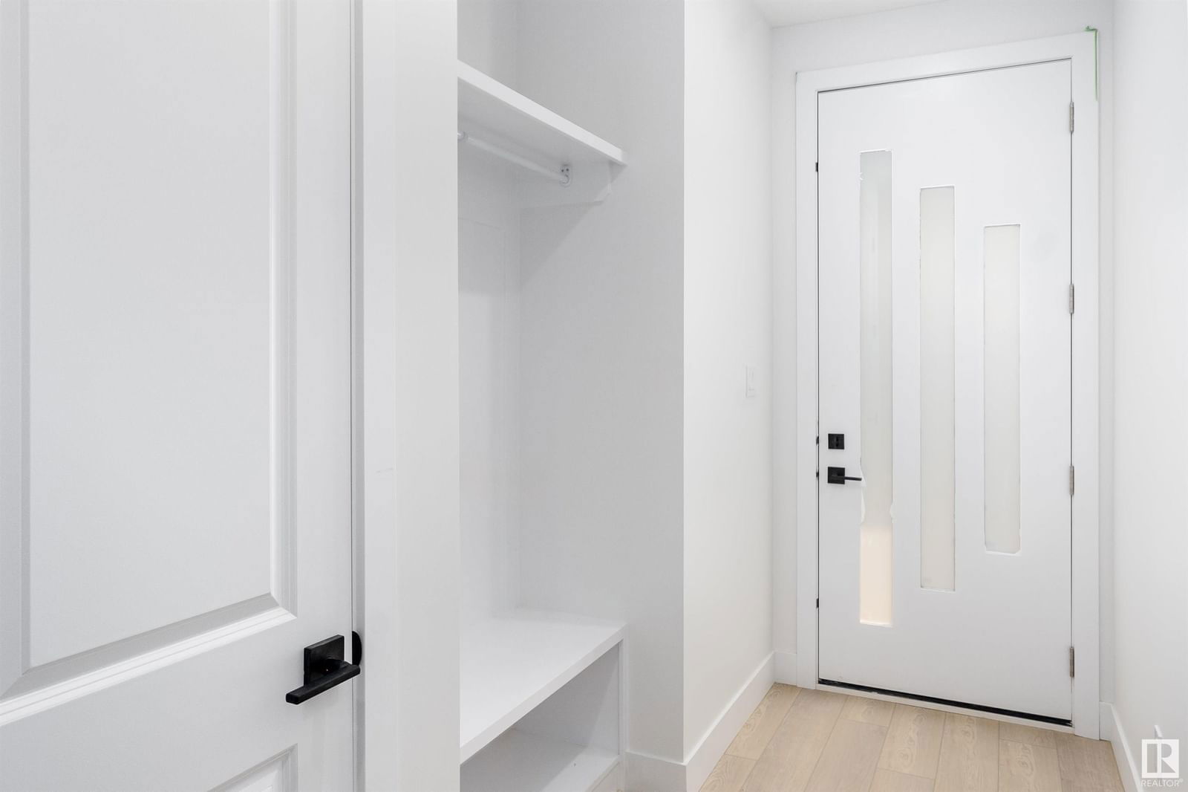
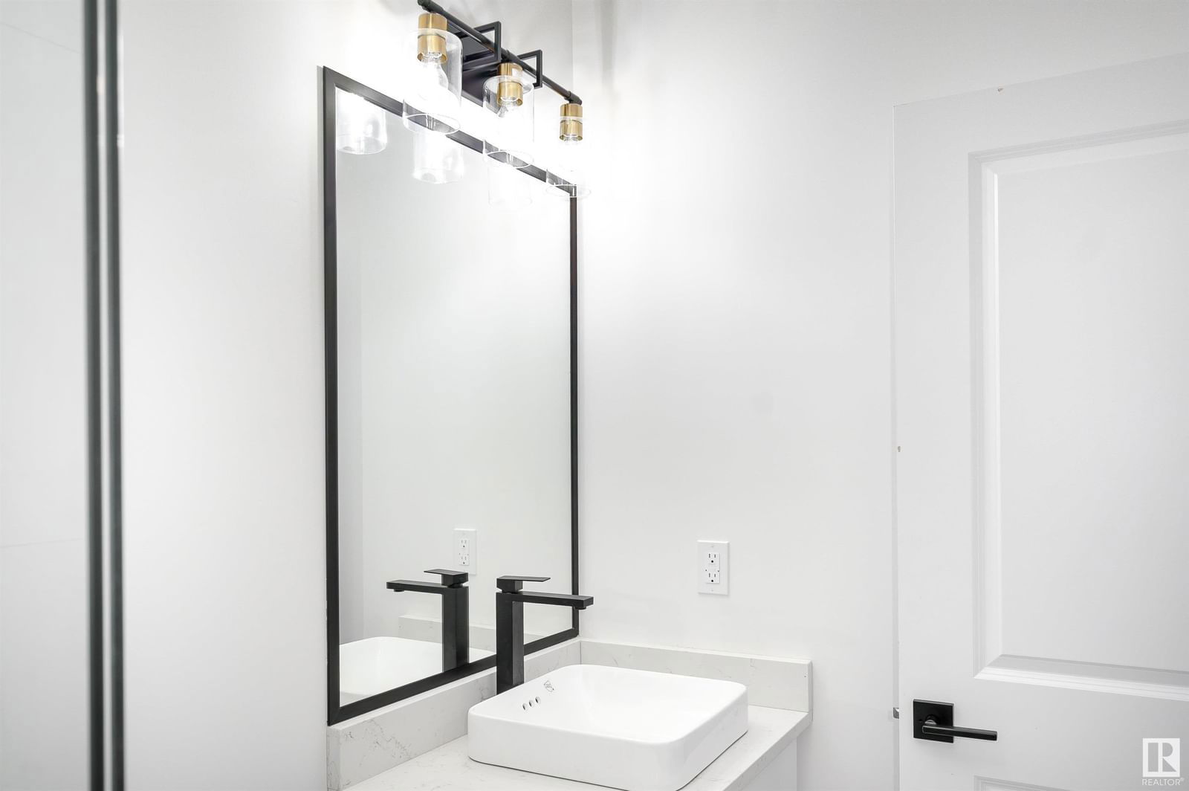
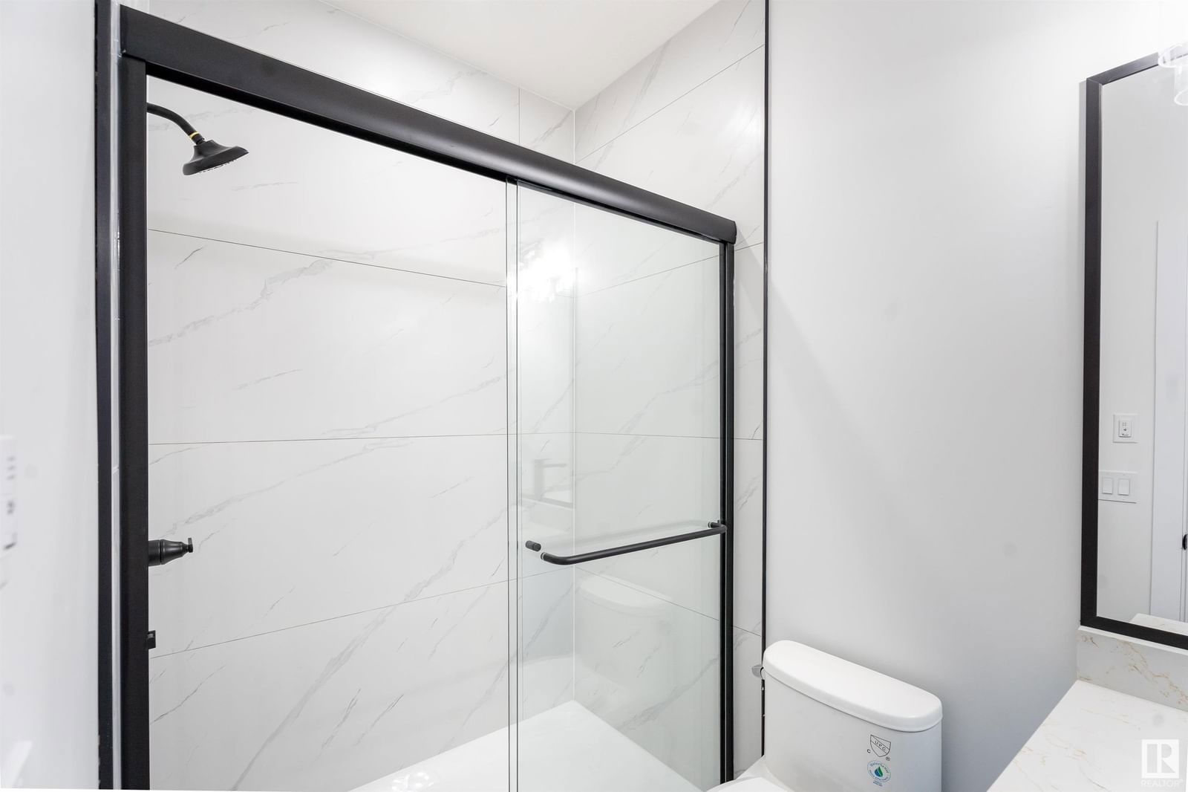
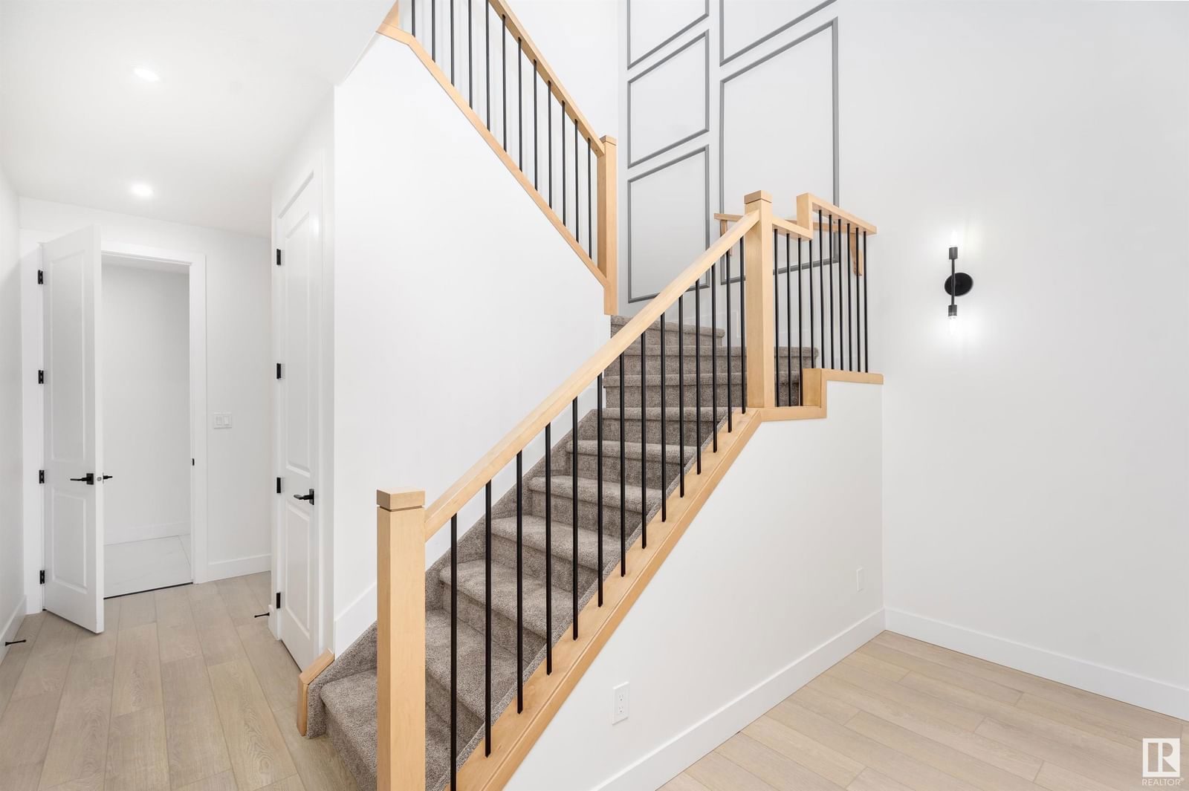
Property Overview
Home Type
Detached
Building Type
House
Community
None
Beds
4
Heating
Natural Gas
Full Baths
3
Cooling
Data Unavailable
Year Built
2024
Days on Platform
45
MLS® #
E4419596
Price / Sqft
$250
Land Use
Zone 62
Style
Two Storey
Estimated buyer fees
| List price | $619,000 |
| Typical buy-side realtor | $11,285 |
| Bōde | $0 |
| Saving with Bōde | $11,285 |
When you are empowered by Bōde, you don't need an agent to buy or sell your home. For the ultimate buying experience, connect directly with a Bōde seller.
Description
Collapse
Interior Details
Expand
Flooring
Carpet, Ceramic Tile, Laminate Flooring
Heating
See Home Description
Basement details
Unfinished
Basement features
Full
Exterior Details
Expand
Exterior
Wood Siding, Stone, Vinyl Siding
Number of finished levels
2
Construction type
Wood Frame
Roof type
Asphalt Shingles
Foundation type
Concrete
More Information
Expand
Property
Community features
Playground, Schools Nearby, Shopping Nearby
Multi-unit property?
Data Unavailable
HOA fee includes
See Home Description
Parking
Parking space included
Yes
Parking features
No Garage
Disclaimer: MLS® System Data made available from the REALTORS® Association of Edmonton.
Data is deemed reliable but is not guaranteed accurate
by the REALTORS® Association of Edmonton.
Copyright 2025 by the REALTORS® Association of Edmonton.
All Rights Reserved. Data was last updated Sunday, March 16, 2025, 10:15:25 AM UTC.
This REALTOR.ca listing content is owned and licensed by REALTOR® members of The Canadian Real Estate Association.
