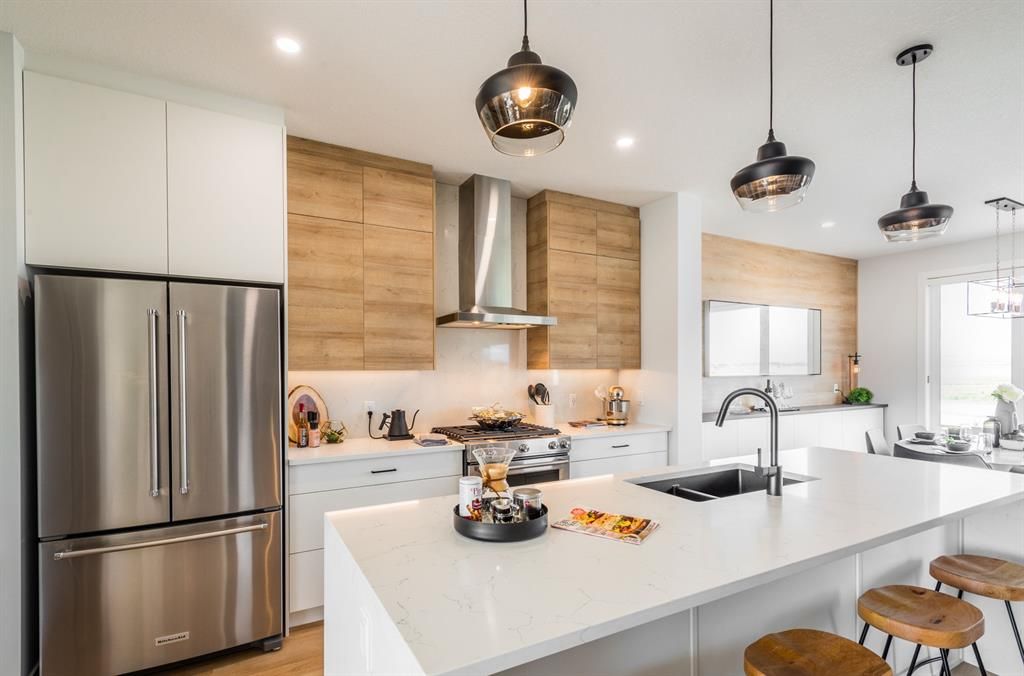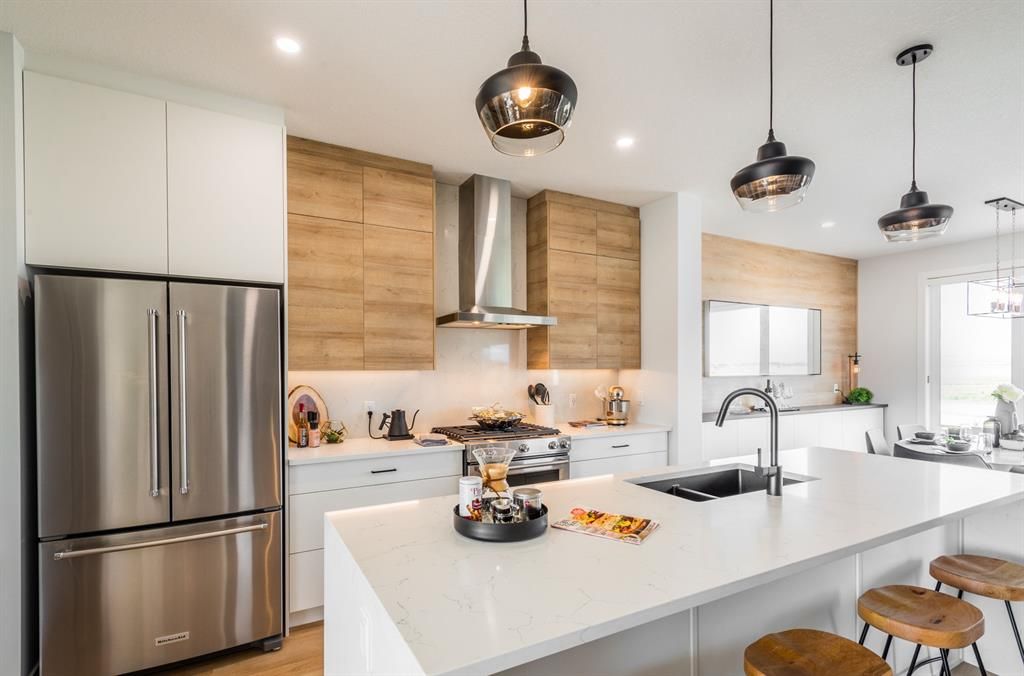Welcome to 245 Alpine Rush View, a stunning Summit model townhome located in the desirable community of Harmony. This spacious interior unit boasts 1,775 square feet of luxurious living space and offers a unique design with upgraded features throughout.
You'll immediately notice the 9-foot ceilings and open concept living area featuring upgraded LVP flooring, a cozy gas fireplace, and large triple pane laminated windows that let in plenty of natural light. The upgraded chef-inspired gourmet kitchen is a chef's dream, featuring Quarry color shaker cabinets with black door pulls, luxurious white quartz countertops, and upgraded KitchenAid appliances, including a gas cook top, a built-in wall oven, and microwave. The roomy walk-in pantry has been upgraded with a storage solution, and the kitchen also includes an upgraded hexagon mosaic backsplash. Additionally, this model features the butler's pantry option, providing extra lower base cabinetry in the walk-in pantry space to conceal appliances like the toaster and coffee maker. On the other side of the butler's pantry, there's still a walk-in pantry for even more storage. In the spa-like ensuite, there's now a free-standing tub included in this plan, adding to the luxurious atmosphere of the space.
The dining room is conveniently located off the kitchen and features upgraded pendant lighting and access to the 2nd floor patio, perfect for outdoor dining and entertaining. The powder room also features an upgraded vanity, adding to the luxurious feel of the home.
Upstairs, you'll find the spacious primary bedroom with a walk-in closet and a spa-like ensuite bathroom that features an oversized walk-in shower with 10mm glass, bench and upgraded handheld showerhead, double sinks as well as upgraded floor tile with in-floor heat. One additional good-sized bedroom and a second full bathroom with a drop-in tub shower and full-height tile surround complete the upper floor.
Additional features of this home include an upgraded railing to the upper stairs, A/C rough in, and a finished two-car garage with upgraded flooring. This home also includes Whirlpool washer and dryer.
245 Alpine Rush View faces South and is within walking distance to future amenities and a lake, adding to the convenience and appeal of the location. The community also features a future K-9 school site and a village center with numerous amenities.
Please note photos may be of a similar showhome. Total and room square footage is based on builder plans and not the finished home. Please visit the Harmony Peaks showhome Mon-Thurs 2-8pm, or weekends 12-5pm. Listing is not yet finished construction.


