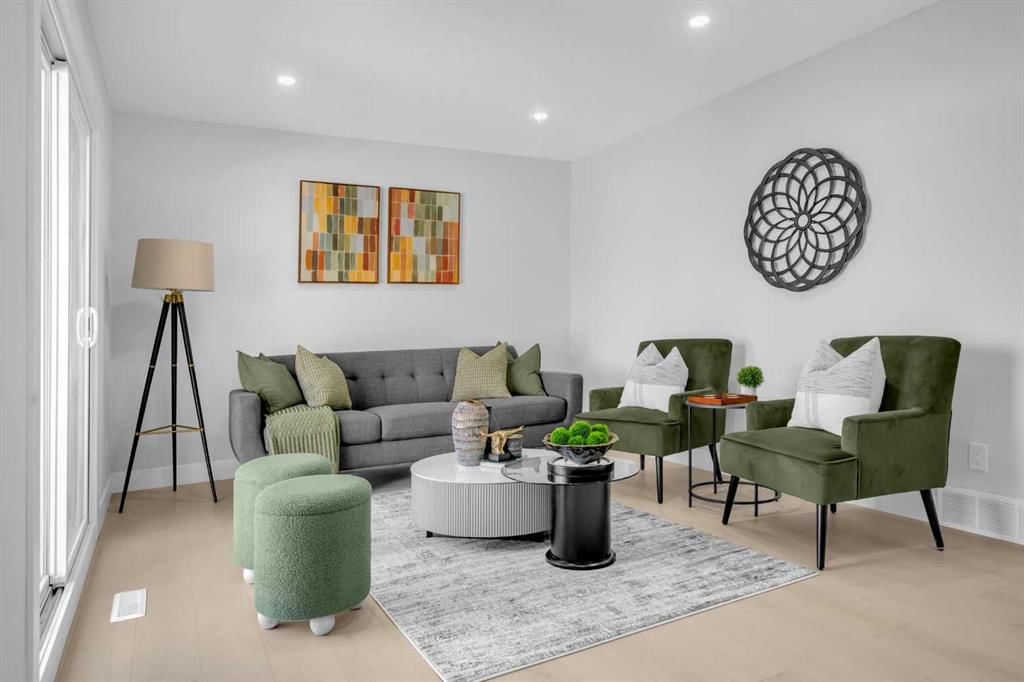755 Penbrooke Road Southeast, Calgary, AB T2A3T3
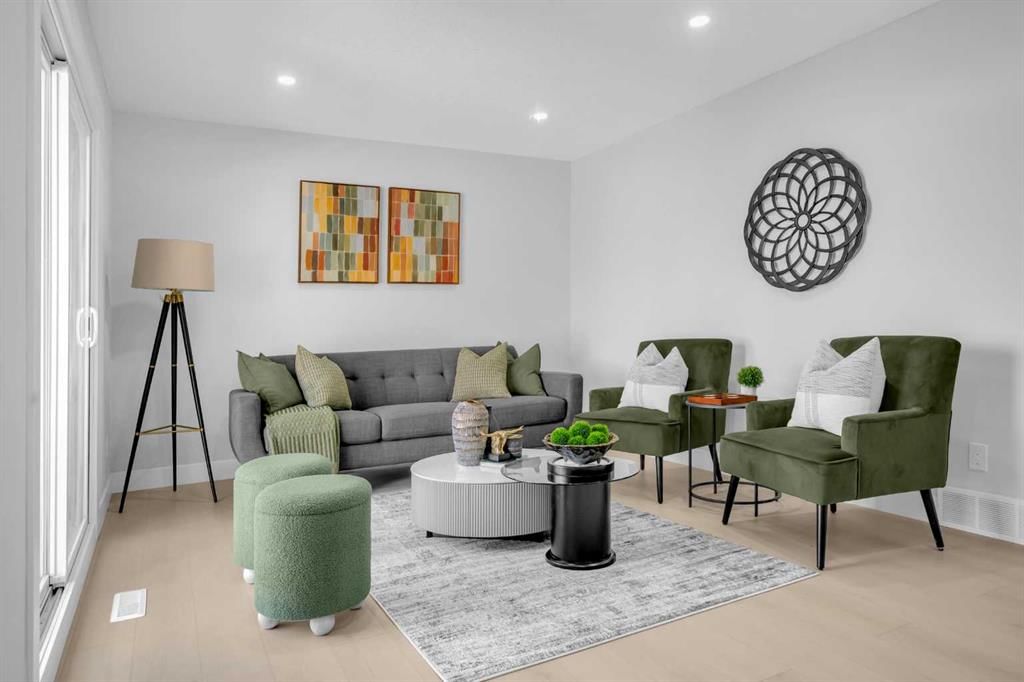
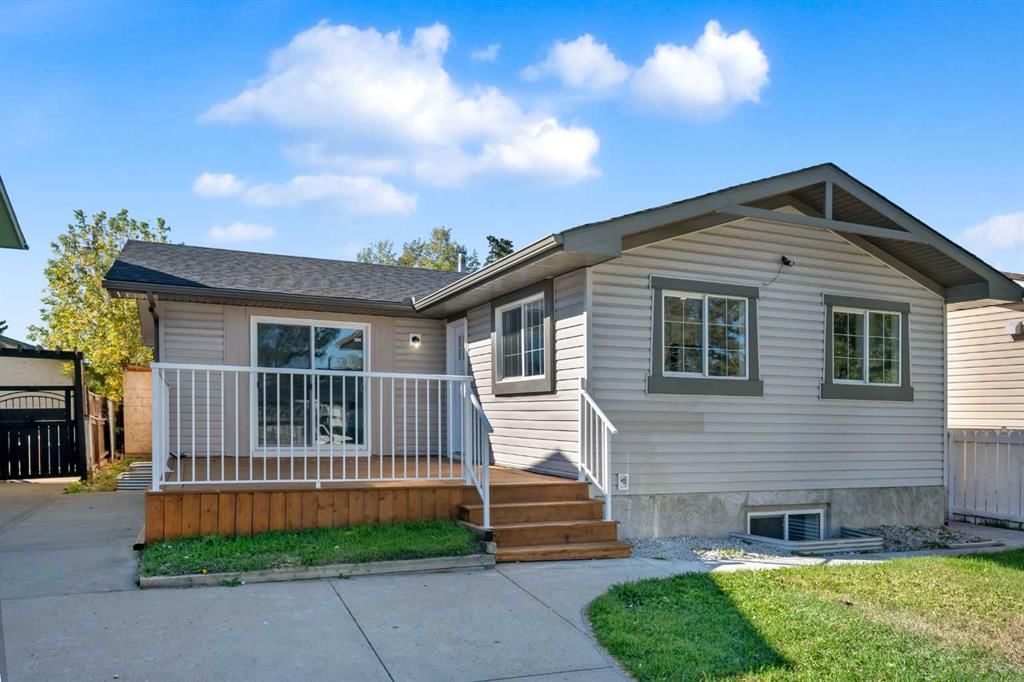
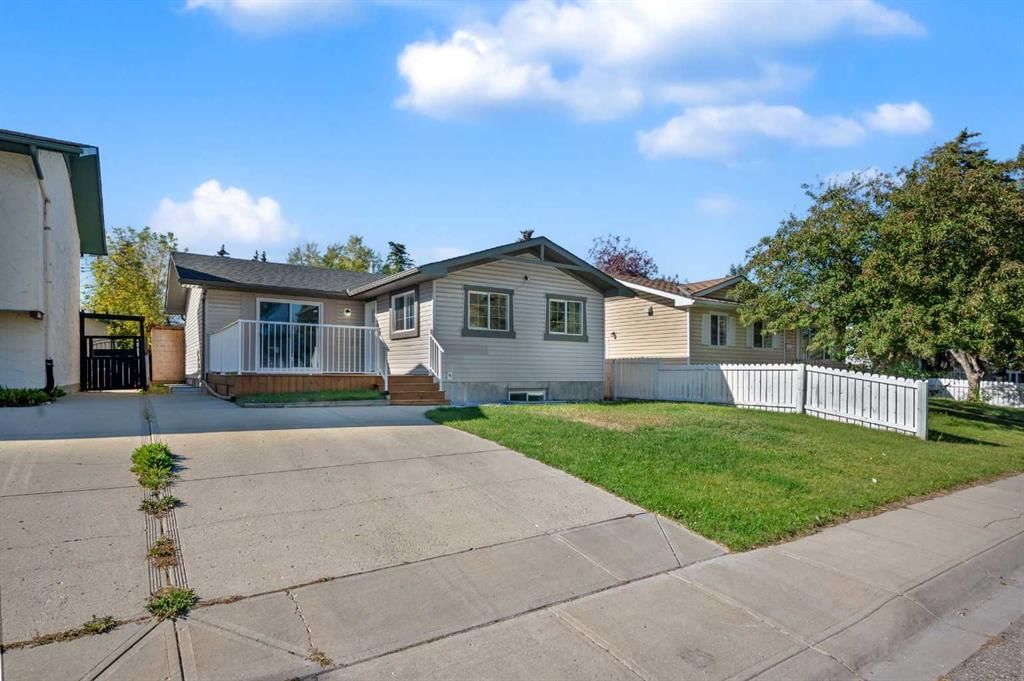
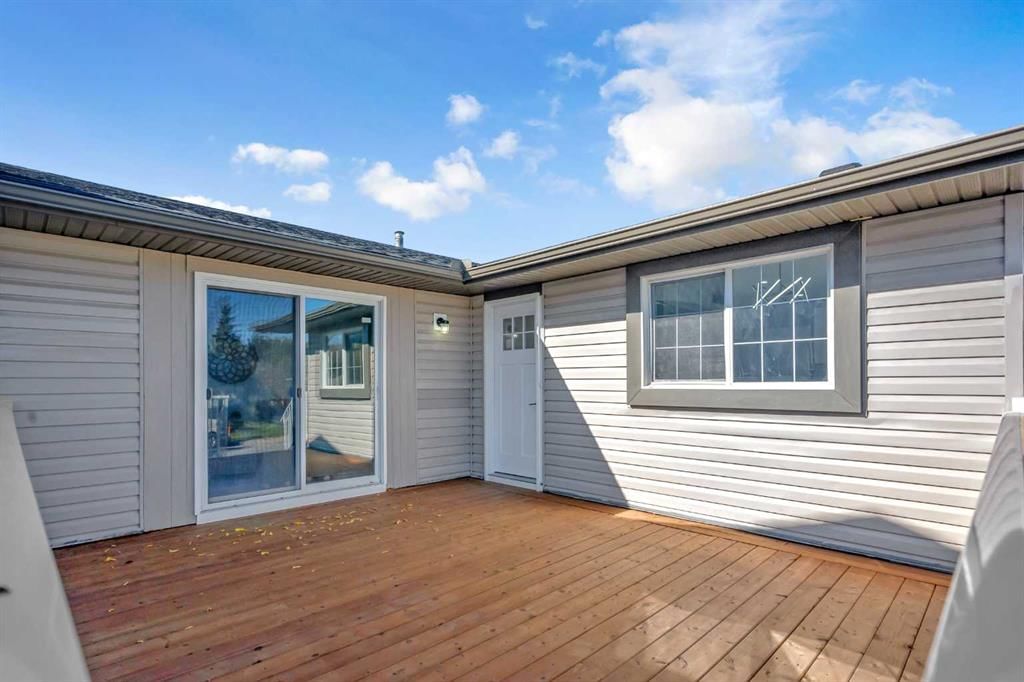
Property Overview
Home Type
Detached
Building Type
House
Lot Size
3920 Sqft
Community
Penbrooke Meadows
Beds
6
Heating
Data Unavailable
Full Baths
2
Cooling
Data Unavailable
Parking Space(s)
2
Year Built
1973
Property Taxes
$2,656
Days on Market
38
MLS® #
A2184474
Price / Sqft
$552
Land Use
R-CG
Style
Bungalow
Estimated buyer fees
| List price | $619,900 |
| Typical buy-side realtor | $11,299 |
| Bōde | $0 |
| Saving with Bōde | $11,299 |
When you are empowered by Bōde, you don't need an agent to buy or sell your home. For the ultimate buying experience, connect directly with a Bōde seller.
Description
Collapse
Interior Details
Expand
Flooring
Ceramic Tile, Vinyl Plank
Heating
See Home Description
Number of fireplaces
1
Basement details
Finished
Basement features
Full
Appliances included
Electric Range, Electric Stove, Refrigerator
Exterior Details
Expand
Exterior
Vinyl Siding, Wood Siding
Number of finished levels
1
Construction type
Wood Frame
Roof type
Asphalt Shingles
Foundation type
Concrete
More Information
Expand
Property
Community features
Playground, Schools Nearby, Shopping Nearby
Multi-unit property?
Data Unavailable
HOA fee includes
See Home Description
Parking
Parking space included
Yes
Total parking
2
Parking features
No Garage
This REALTOR.ca listing content is owned and licensed by REALTOR® members of The Canadian Real Estate Association.
