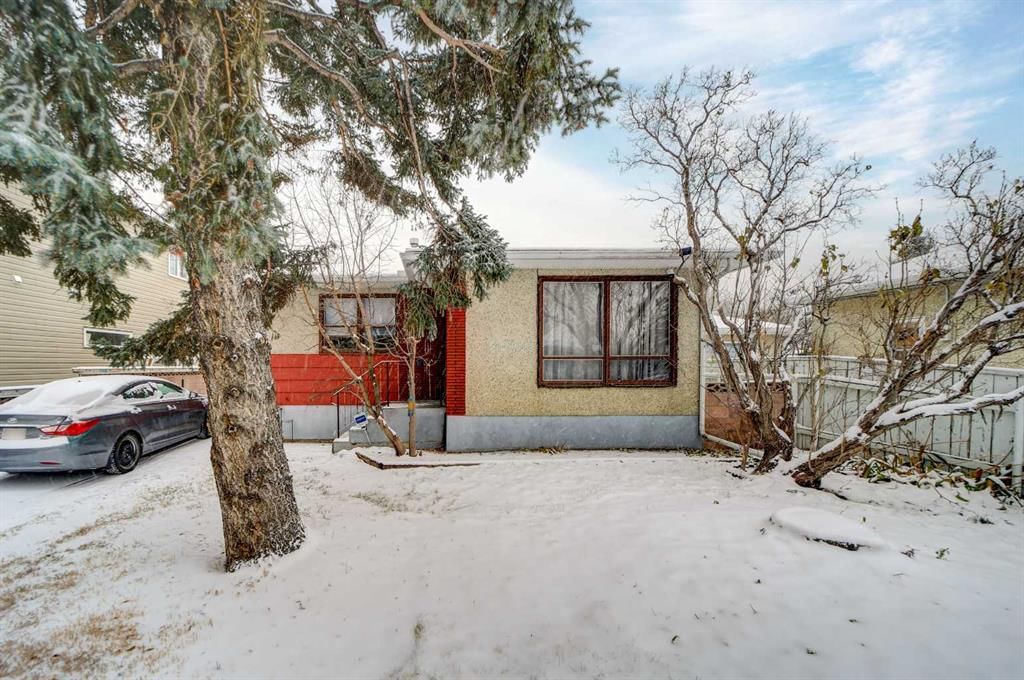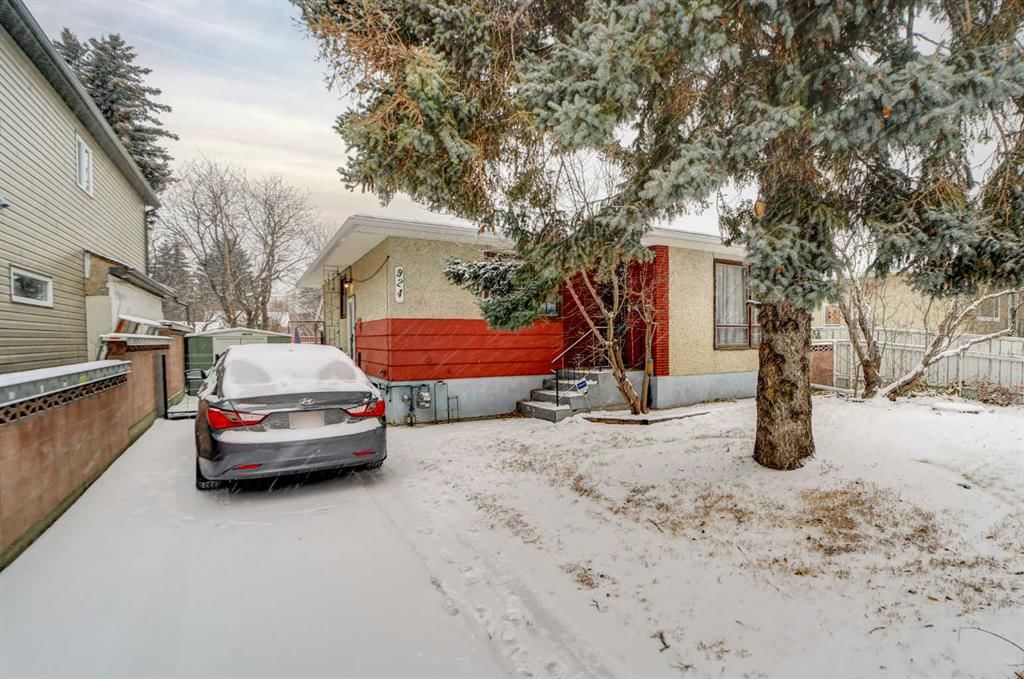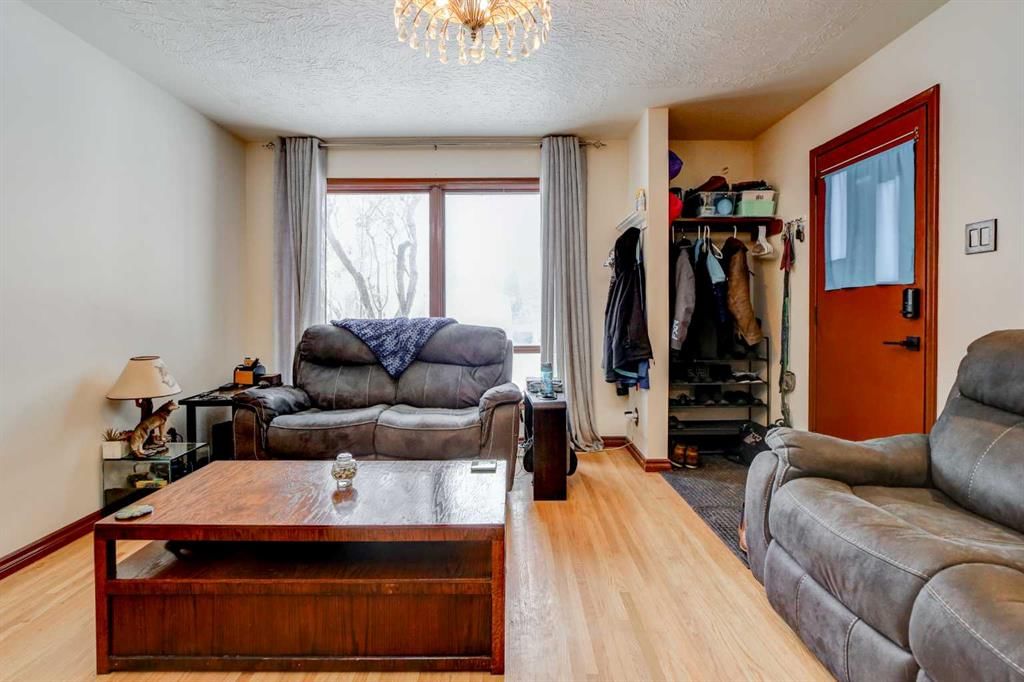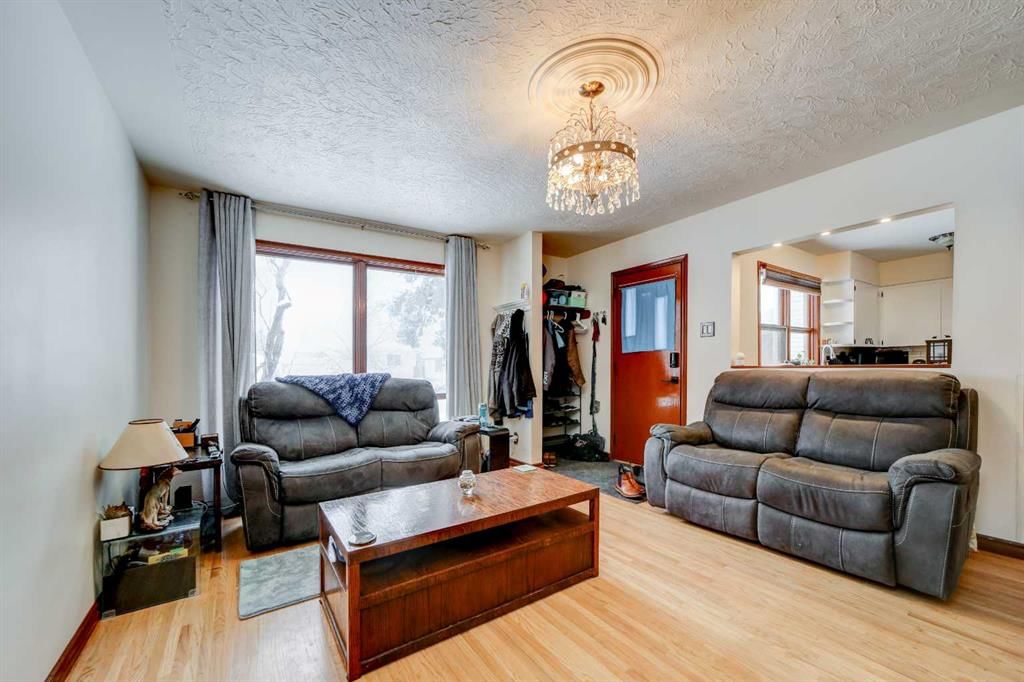924 7 Street North, Lethbridge, AB T1H1Y9




Property Overview
Home Type
Detached
Building Type
House
Lot Size
6098 Sqft
Community
Staffordville
Beds
4
Heating
Data Unavailable
Full Baths
2
Cooling
Air Conditioning (Central)
Parking Space(s)
2
Year Built
1961
Property Taxes
$2,928
Days on Market
40
MLS® #
A2180898
Price / Sqft
$311
Land Use
R-L
Style
Bungalow
Estimated buyer fees
| List price | $309,000 |
| Typical buy-side realtor | $6,635 |
| Bōde | $0 |
| Saving with Bōde | $6,635 |
When you are empowered by Bōde, you don't need an agent to buy or sell your home. For the ultimate buying experience, connect directly with a Bōde seller.
Description
Collapse
Interior Details
Expand
Flooring
Carpet, Hardwood, Linoleum
Heating
See Home Description
Cooling
Air Conditioning (Central)
Basement details
Finished
Basement features
Full
Appliances included
Dishwasher, Double Oven, Refrigerator
Exterior Details
Expand
Exterior
Stucco, Wood Siding
Number of finished levels
1
Construction type
Wood Frame
Roof type
Asphalt Shingles
Foundation type
Concrete
More Information
Expand
Property
Community features
Park, Playground, Schools Nearby, Shopping Nearby, Sidewalks, Street Lights
Multi-unit property?
Data Unavailable
HOA fee includes
See Home Description
Parking
Parking space included
Yes
Total parking
2
Parking features
No Garage
This REALTOR.ca listing content is owned and licensed by REALTOR® members of The Canadian Real Estate Association.

