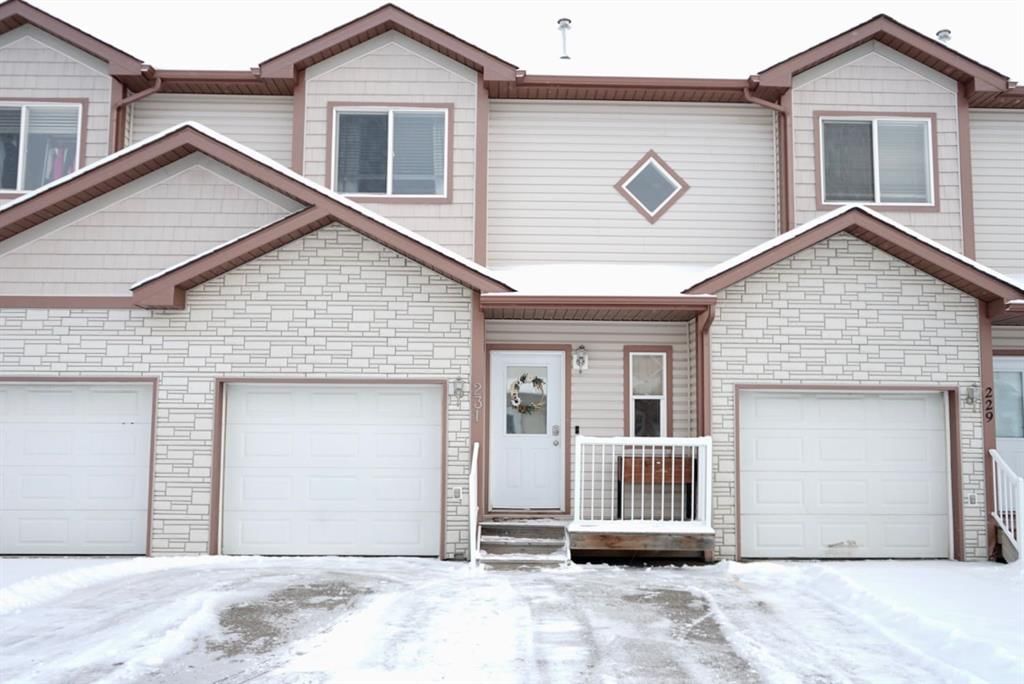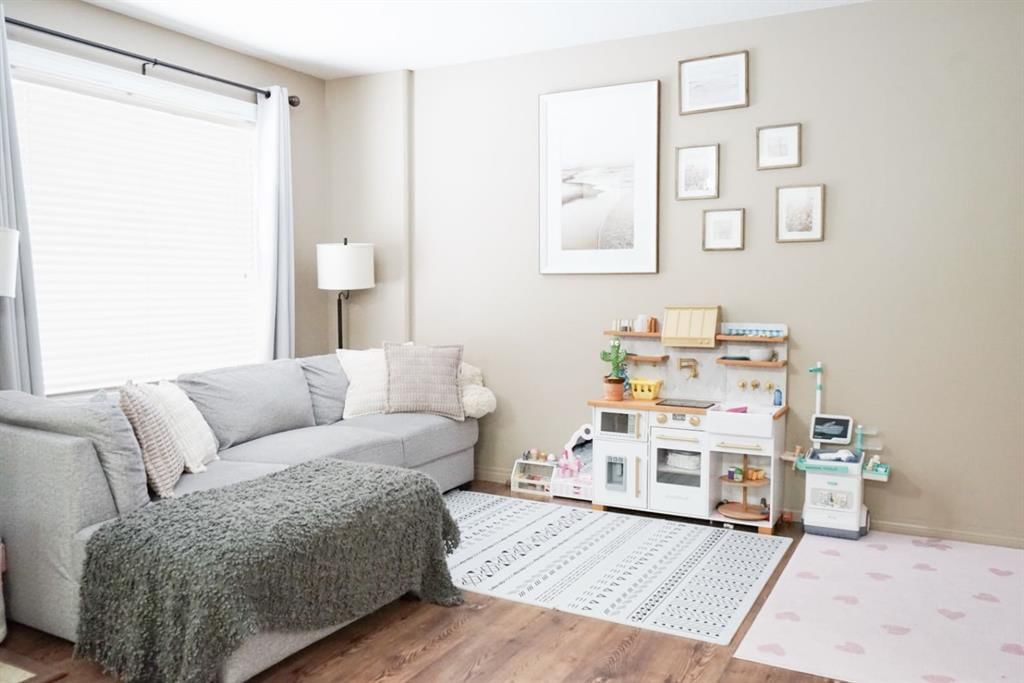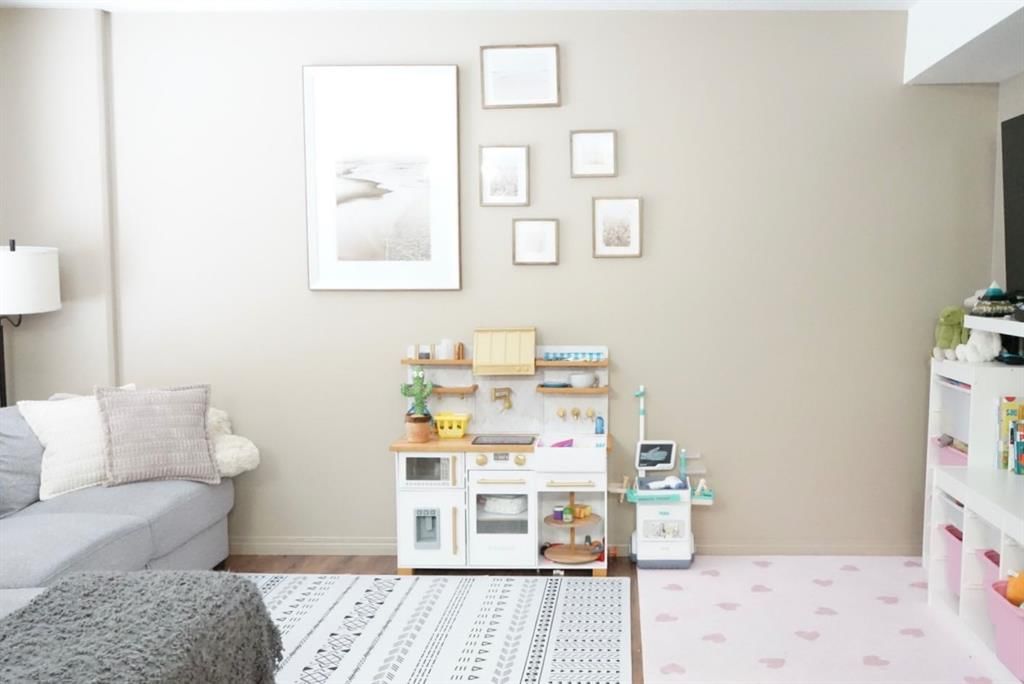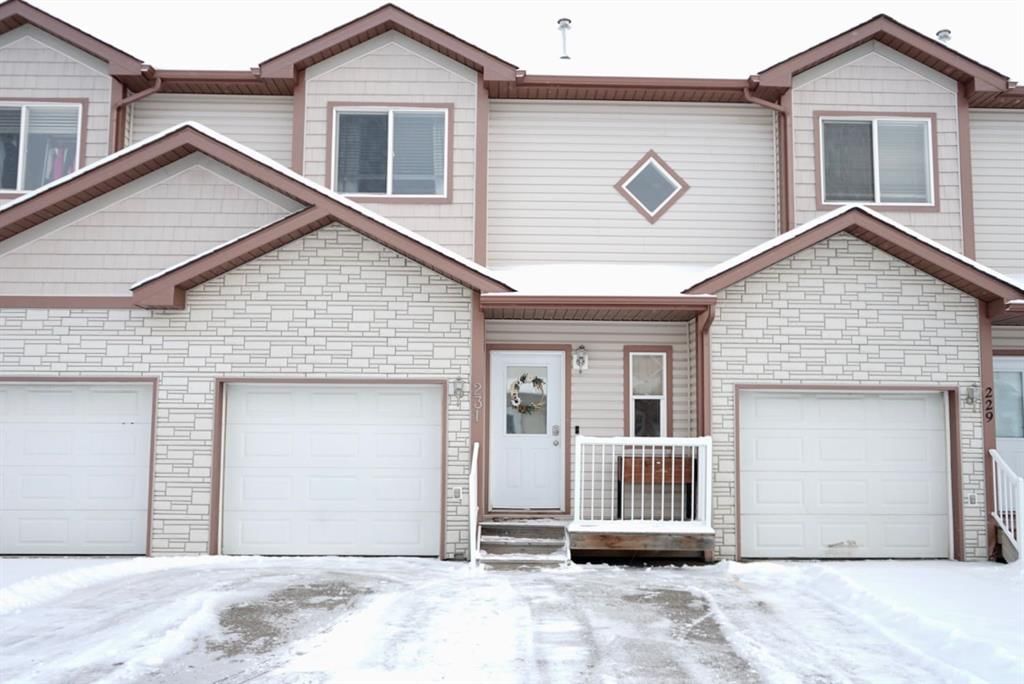#231 10150 121 Avenue, Grande Prairie, AB T8V8H2




Property Overview
Home Type
Row / Townhouse
Community
Northridge
Beds
3
Heating
Data Unavailable
Full Baths
1
Cooling
Data Unavailable
Half Baths
1
Parking Space(s)
3
Year Built
2005
Property Taxes
$1,783
Days on Market
22
MLS® #
A2180165
Price / Sqft
$163
Land Use
RM
Style
Two Storey
Estimated buyer fees
| List price | $189,000 |
| Typical buy-side realtor | $4,835 |
| Bōde | $0 |
| Saving with Bōde | $4,835 |
When you are empowered by Bōde, you don't need an agent to buy or sell your home. For the ultimate buying experience, connect directly with a Bōde seller.
Description
Collapse
Interior Details
Expand
Flooring
Carpet, Laminate Flooring, Vinyl Plank
Heating
See Home Description
Number of fireplaces
1
Basement details
Unfinished
Basement features
Full
Appliances included
Dishwasher, Dryer, Electric Stove, Refrigerator, Dishwasher
Exterior Details
Expand
Exterior
Vinyl Siding
Number of finished levels
2
Construction type
See Home Description
Roof type
Asphalt Shingles
Foundation type
Concrete
More Information
Expand
Property
Community features
Schools Nearby
Multi-unit property?
Data Unavailable
HOA fee includes
See Home Description
Condo Details
Condo type
Unsure
Condo fee
$378 / month
Condo fee includes
Parking
Animal Policy
No pets
Parking
Parking space included
Yes
Total parking
3
Parking features
No Garage
This REALTOR.ca listing content is owned and licensed by REALTOR® members of The Canadian Real Estate Association.

