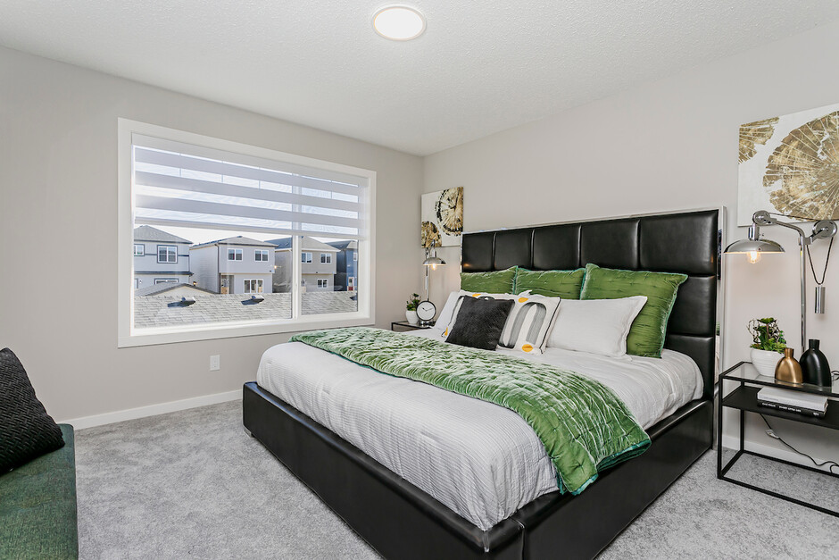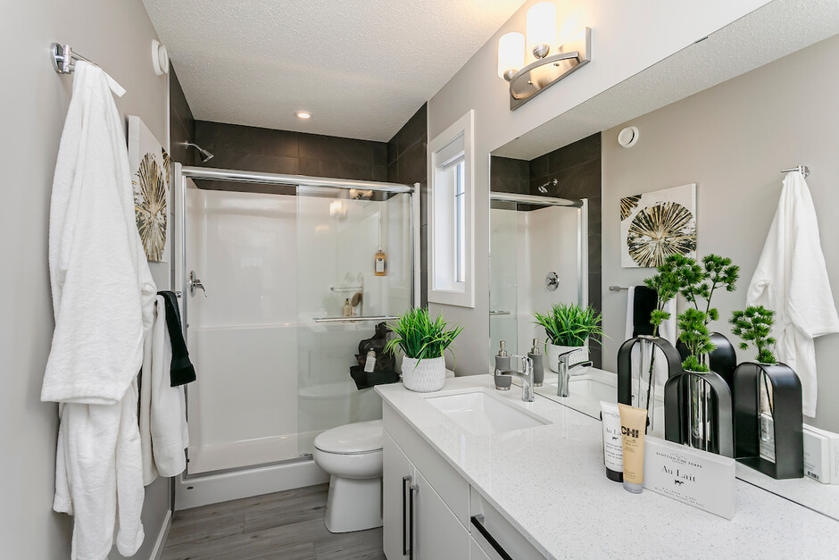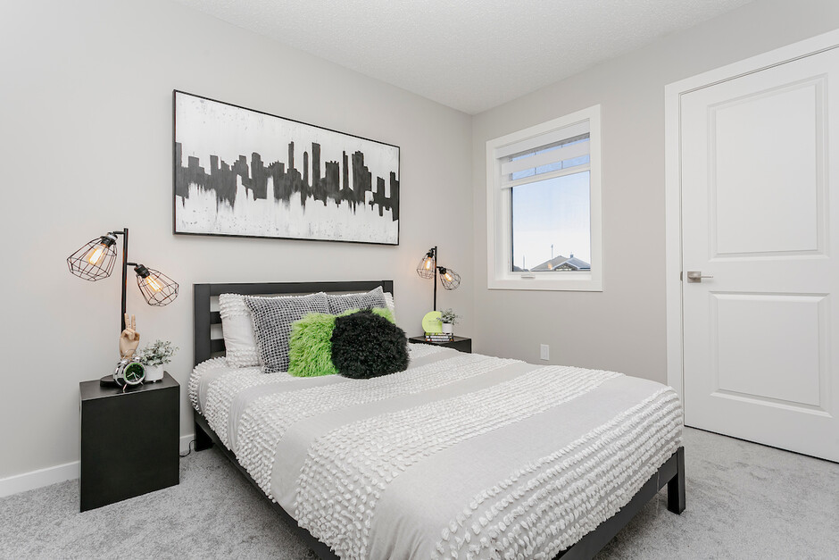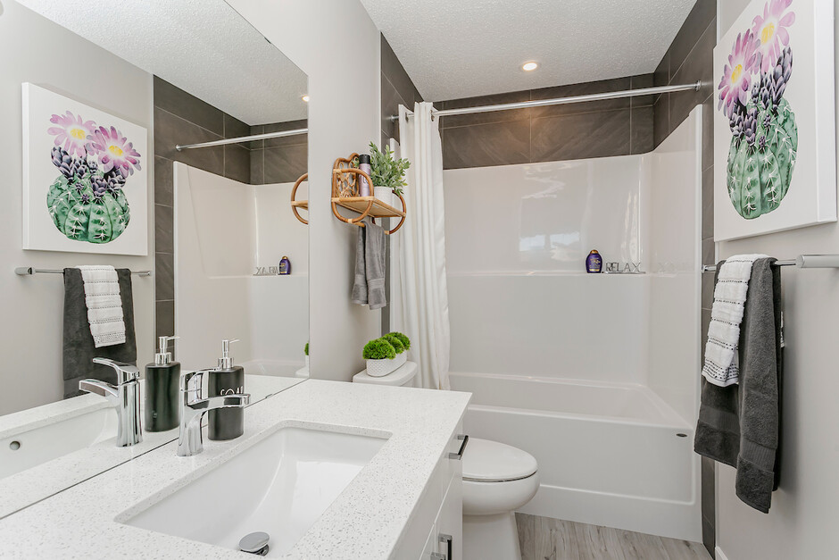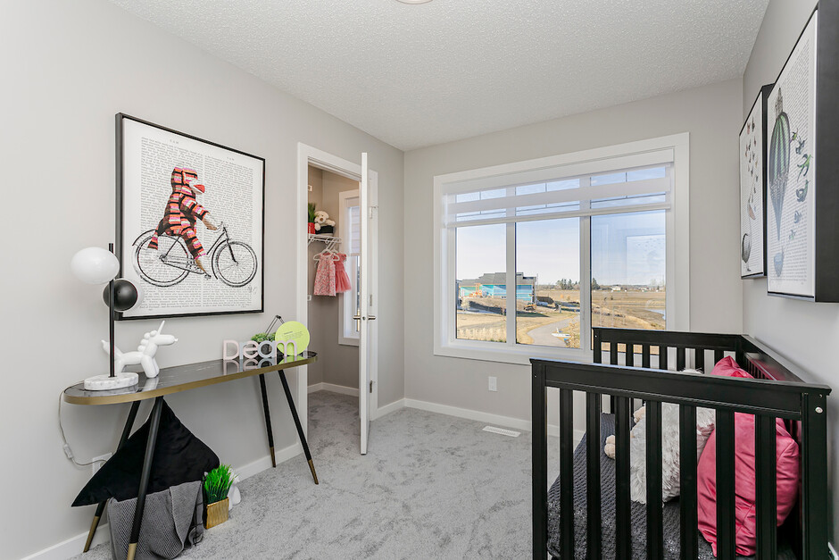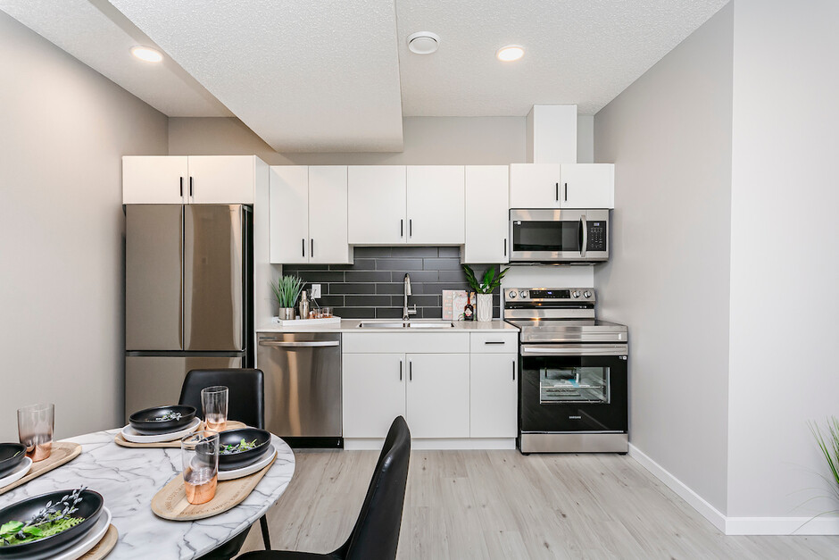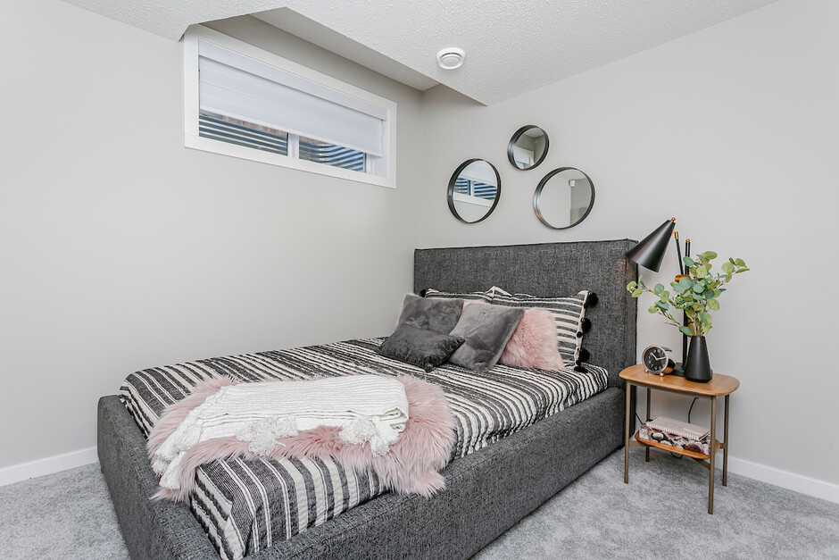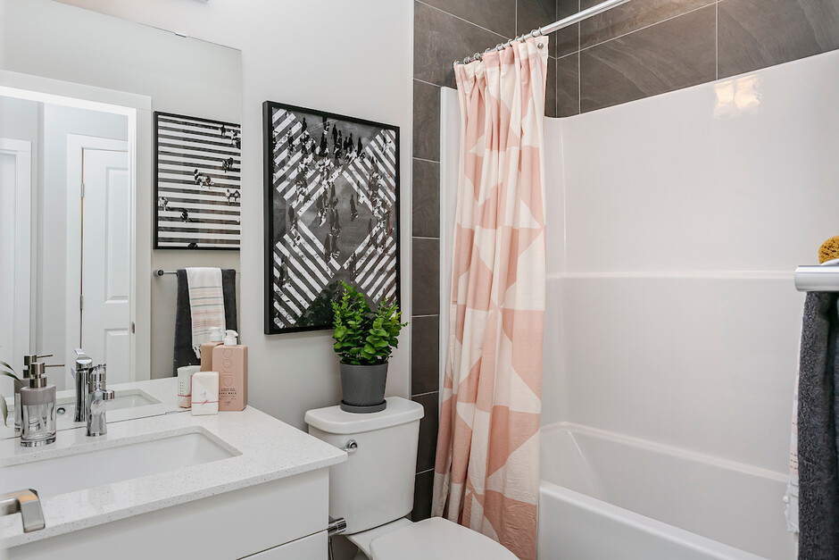200 Hawthorn Way, Leduc, AB T9E1S7
Bōde Listing
This home is listed without an agent, meaning you deal directly with the seller and both the buyer and seller save time and money.



Property Overview
Home Type
Row / Townhouse
Garage Size
400 sqft
Community
Woodbend
Beds
4
Heating
Natural Gas
Full Baths
3
Cooling
None
Half Baths
1
Parking Space(s)
4
Year Built
2024
Time on Bōde
53
MLS® #
N/A
Bōde ID
19353937
Owner's Highlights
Collapse
Description
Collapse
Estimated buyer fees
| List price | $504,000 |
| Typical buy-side realtor | $9,560 |
| Bōde | $0 |
| Saving with Bōde | $9,560 |
When you're empowered to buy your own home, you don't need an agent. And no agent means no commission. We charge no fee (to the buyer or seller) when you buy a home on Bōde, saving you both thousands.
Interior Details
Expand
Interior features
Double Vanity, Granite Counters, Open Floor Plan, Separate Entrance, Smart Home, Sump Pump(s), Walk-In Closet(s)
Flooring
Carpet, Vinyl Plank
Heating
Two Furnaces
Cooling
None
Number of fireplaces
0
Basement details
Finished
Basement features
Full
Suite status
Suite
Appliances included
Dishwasher, Electric Range, Microwave Hood Fan, Refrigerator
Other goods included
Smart home system (Alexa) double garage 2 rear parking pads
Exterior Details
Expand
Exterior
Vinyl Siding, Hardie Cement Fiber Board
Number of finished levels
3
Exterior features
None
Construction type
Wood Frame
Roof type
Asphalt Shingles
Foundation type
Concrete
More Information
Expand
Property
Community features
Lake, Park, Playground, Schools Nearby, Shopping Nearby, Sidewalks, Street Lights
Lot features
Back Lane, Back Yard, Street Lighting, Near Shopping Centre, Near Public Transit
Front exposure
West
Multi-unit property?
No
HOA fee
Parking
Parking space included
Yes
Total parking
4
Parking features
Double Garage Attached
Utilities
Water supply
Municipal / City
Disclaimer: MLS® System Data made available from the REALTORS® Association of Edmonton. Data is deemed reliable but is not guaranteed accurate by the REALTORS® Association of Edmonton.
Copyright 2026 by the REALTORS® Association of Edmonton. All Rights Reserved. Data was last updated Thursday, February 12, 2026, 7:21:08 PM UTC.


