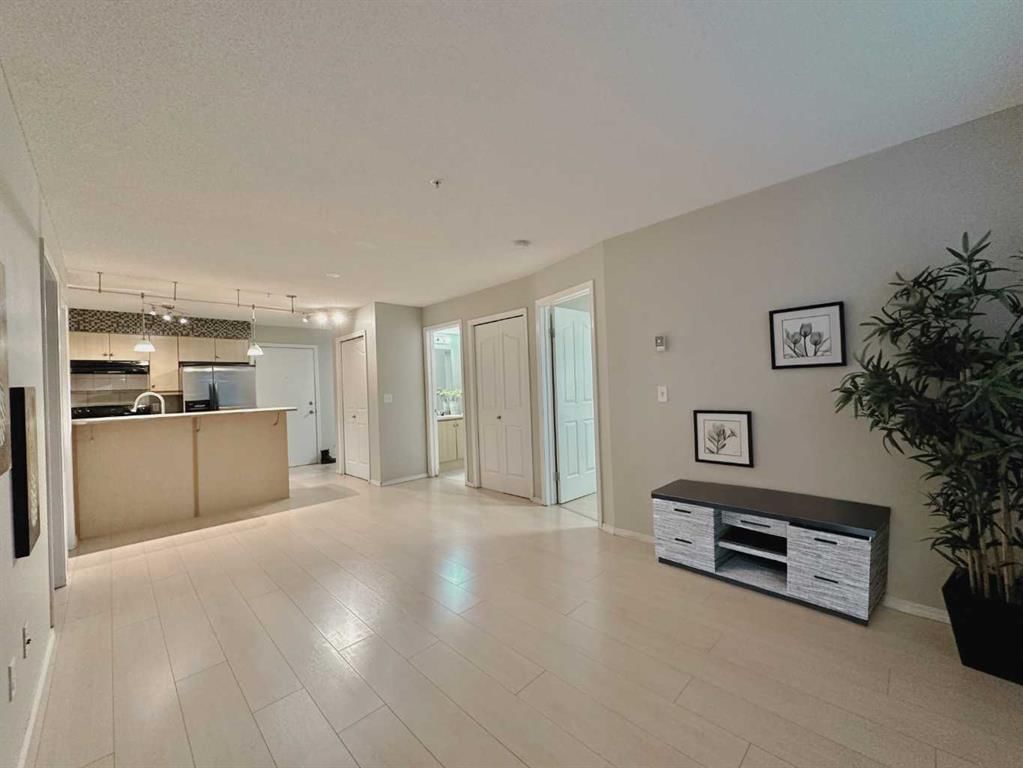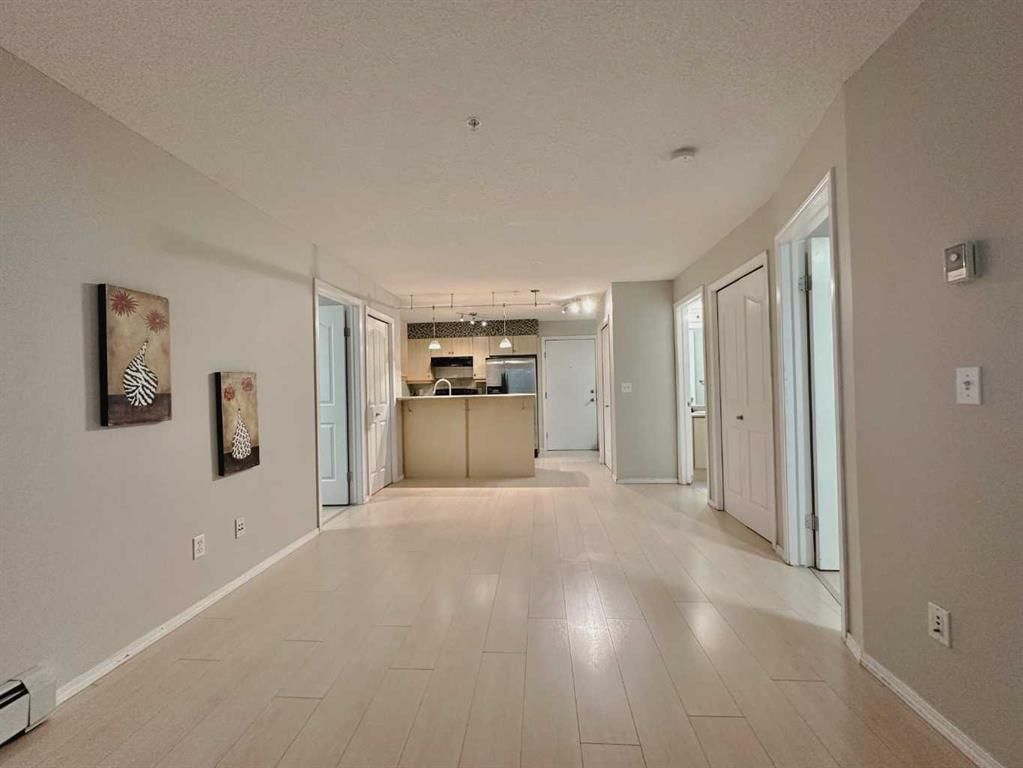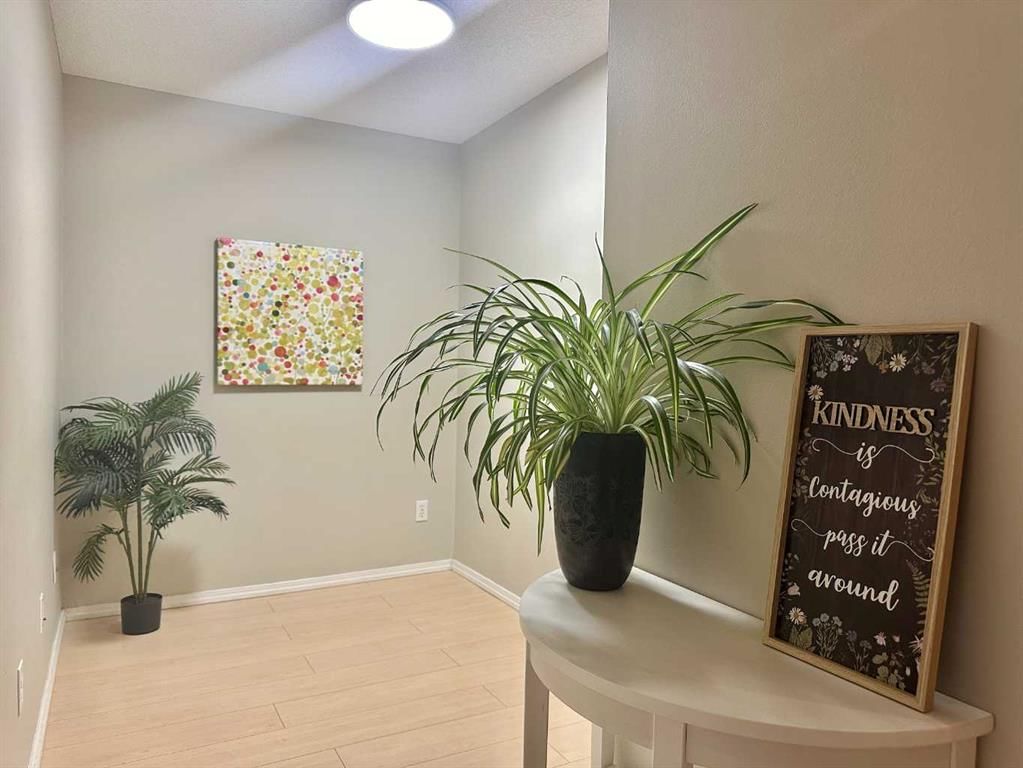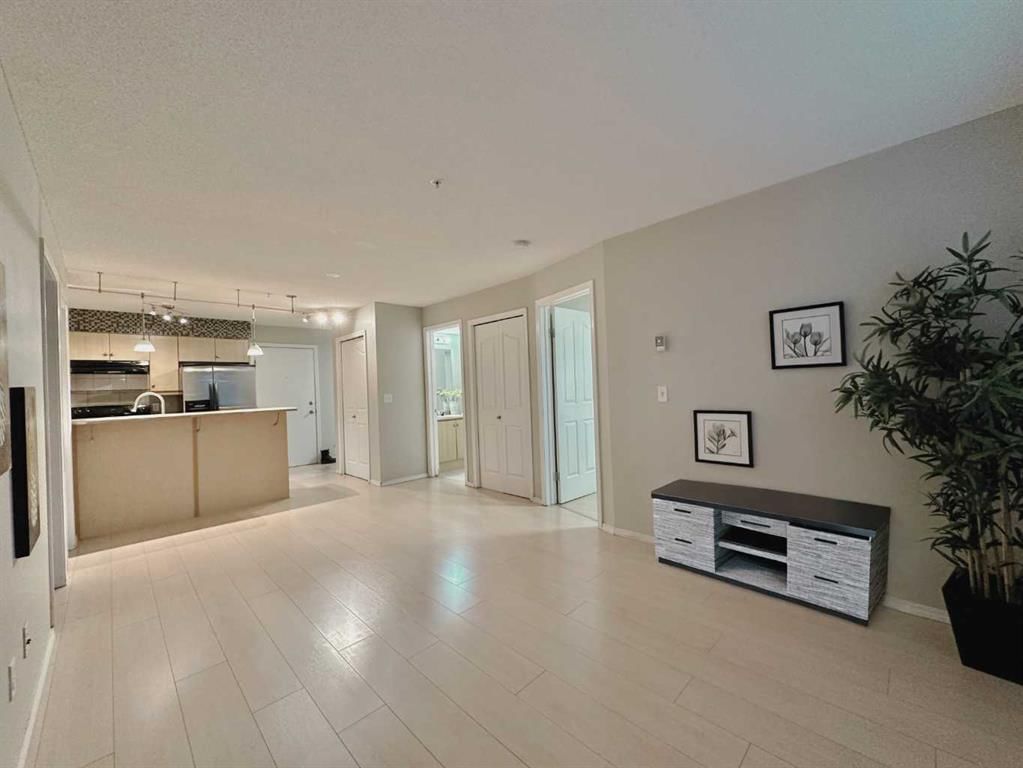#4115 60 Panatella Street Northwest, Calgary, AB T3K0M4




Property Overview
Home Type
Apartment
Building Type
High Rise Apartment
Community
Panorama Hills
Beds
2
Heating
Data Unavailable
Full Baths
2
Cooling
Data Unavailable
Parking Space(s)
1
Year Built
2007
Property Taxes
$1,310
Days on Market
57
MLS® #
A2179588
Price / Sqft
$392
Land Use
DC
Estimated buyer fees
| List price | $296,000 |
| Typical buy-side realtor | $6,440 |
| Bōde | $0 |
| Saving with Bōde | $6,440 |
When you are empowered by Bōde, you don't need an agent to buy or sell your home. For the ultimate buying experience, connect directly with a Bōde seller.
Description
Collapse
Interior Details
Expand
Flooring
Laminate Flooring
Heating
Baseboard
Basement details
None
Basement features
None
Appliances included
Dishwasher, Dryer, Electric Stove, Refrigerator, Dishwasher, Window Coverings
Exterior Details
Expand
Exterior
Wood Siding
Construction type
Wood Frame
Roof type
Other
Foundation type
See Home Description
More Information
Expand
Property
Community features
Clubhouse, Playground, Schools Nearby, Shopping Nearby, Street Lights
Multi-unit property?
Data Unavailable
HOA fee includes
See Home Description
Condo Details
Condo type
Unsure
Condo fee
$412 / month
Condo fee includes
See Home Description
Animal Policy
No pets
Parking
Parking space included
Yes
Total parking
1
Parking features
No Garage
This REALTOR.ca listing content is owned and licensed by REALTOR® members of The Canadian Real Estate Association.

