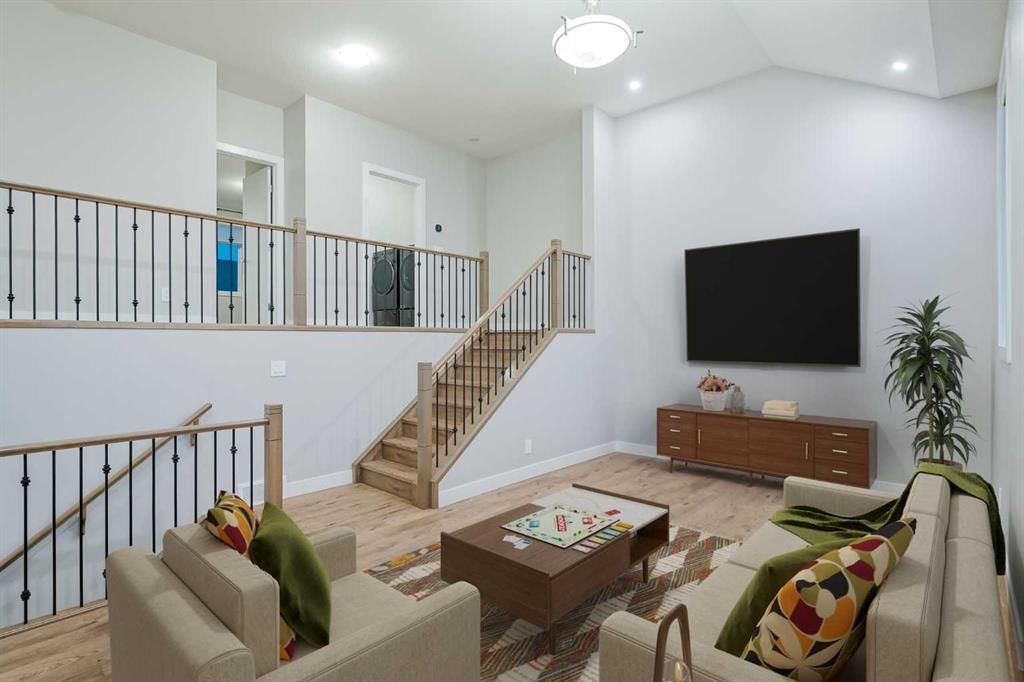
330 Yorkville Road Southwest, Calgary, AB T2X0R4
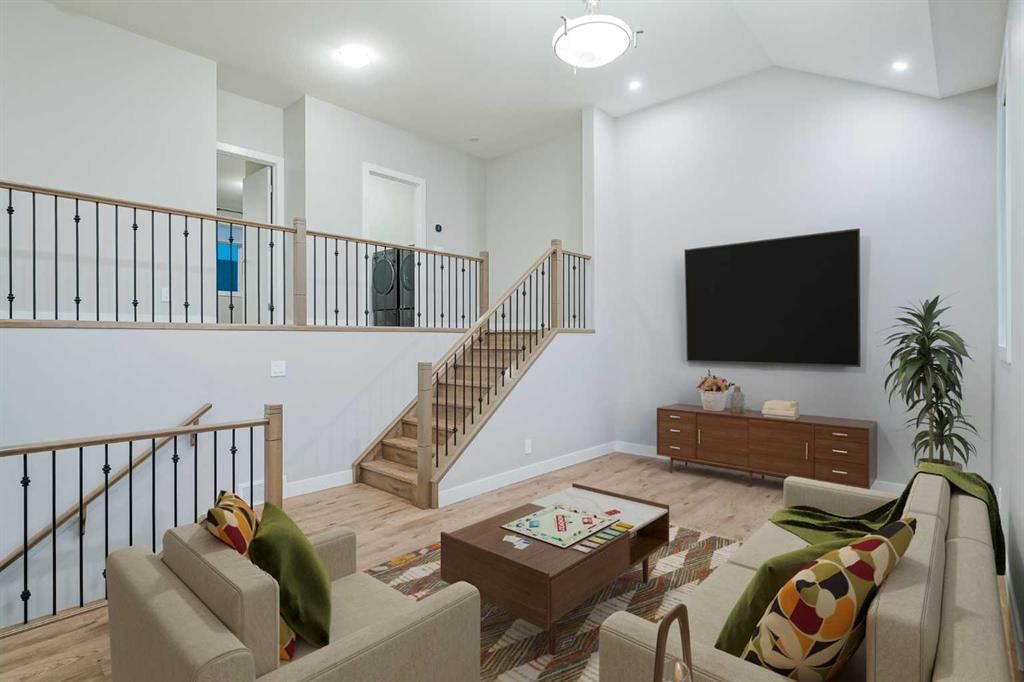
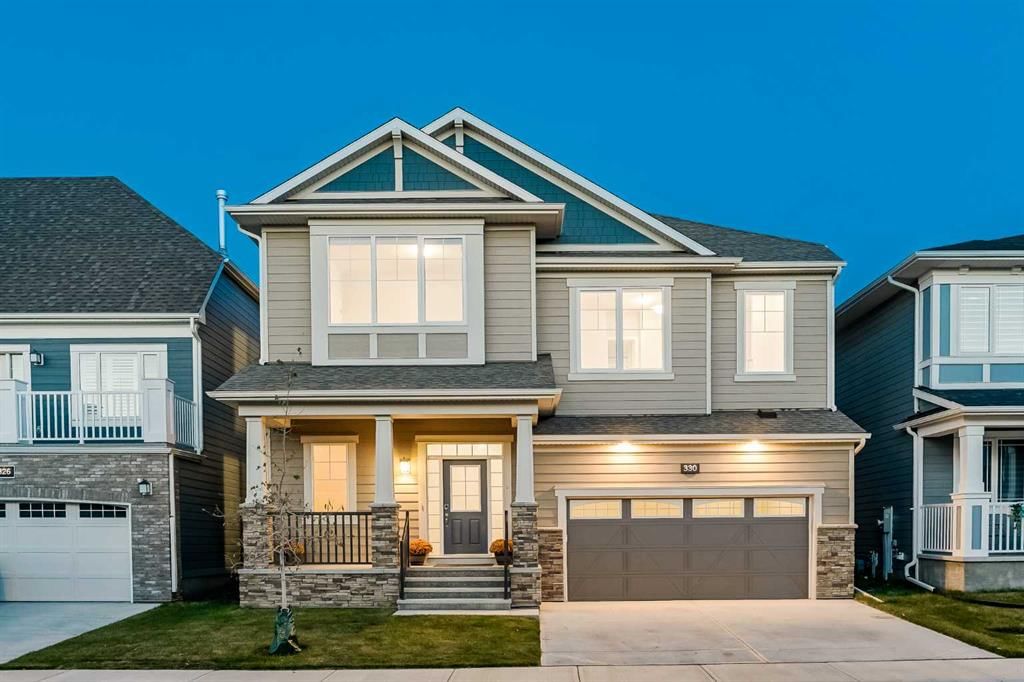
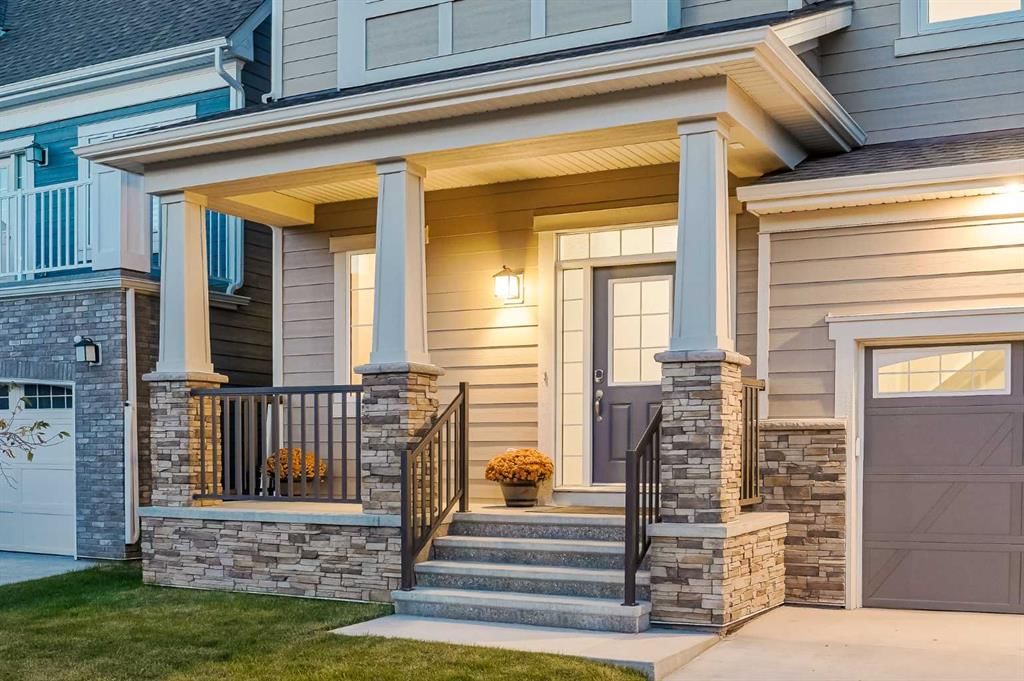
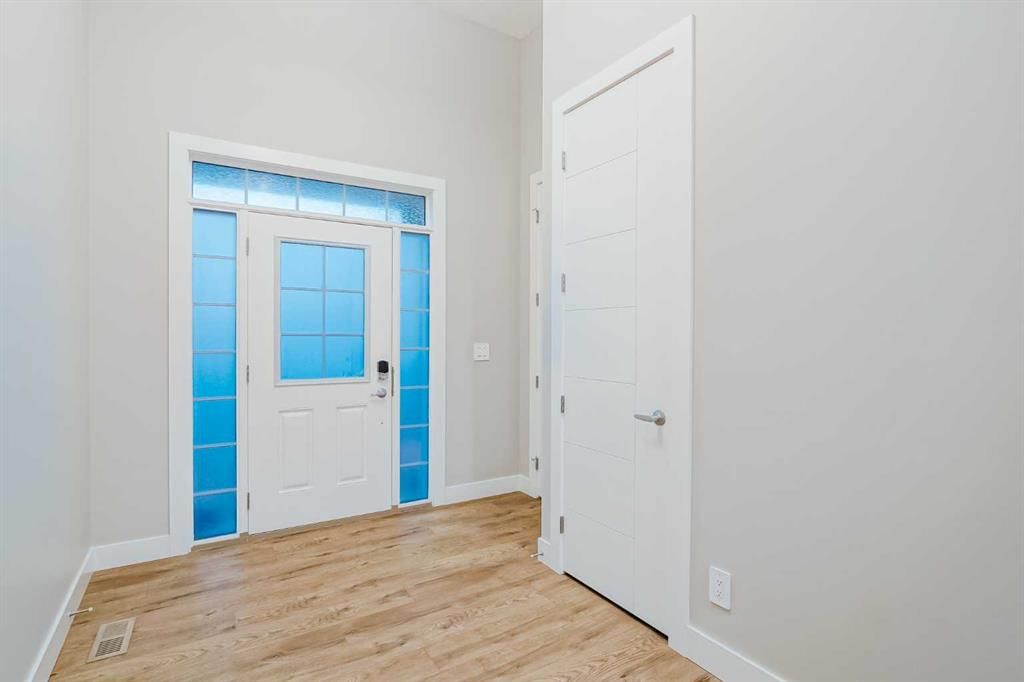
Property Overview
Home Type
Detached
Building Type
House
Lot Size
3485 Sqft
Community
Yorkville
Beds
4
Heating
Natural Gas
Full Baths
2
Cooling
Air Conditioning (Central)
Half Baths
1
Parking Space(s)
4
Year Built
2023
Property Taxes
$5,445
Days on Market
29
MLS® #
A2177684
Price / Sqft
$287
Land Use
R-G
Style
Five Level Split
Estimated buyer fees
| List price | $850,000 |
| Typical buy-side realtor | $14,750 |
| Bōde | $0 |
| Saving with Bōde | $14,750 |
When you are empowered by Bōde, you don't need an agent to buy or sell your home. For the ultimate buying experience, connect directly with a Bōde seller.
Description
Collapse
Interior Details
Expand
Flooring
Carpet, Vinyl Plank
Heating
See Home Description
Cooling
Air Conditioning (Central)
Number of fireplaces
1
Basement details
Unfinished
Basement features
Full
Appliances included
Dishwasher, Dryer, Garage Control(s), Induction Cooktop, Microwave, Range Hood, Refrigerator, Dishwasher, Window Coverings
Exterior Details
Expand
Exterior
Composite Siding, Stone
Construction type
Composite Siding
Roof type
Asphalt Shingles
Foundation type
Concrete
More Information
Expand
Property
Community features
Park, Playground, Schools Nearby, Shopping Nearby, Sidewalks, Street Lights
Multi-unit property?
Data Unavailable
HOA fee includes
See Home Description
Parking
Parking space included
Yes
Total parking
4
Parking features
No Garage
This REALTOR.ca listing content is owned and licensed by REALTOR® members of The Canadian Real Estate Association.
