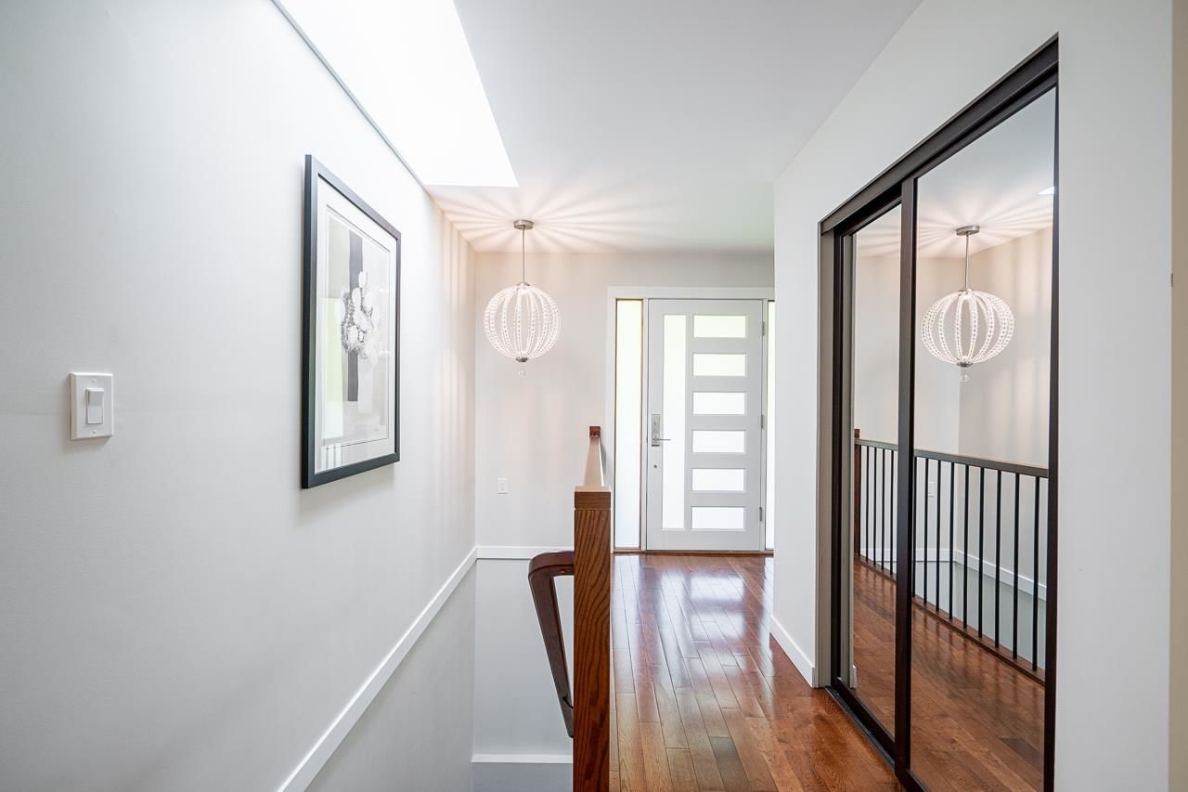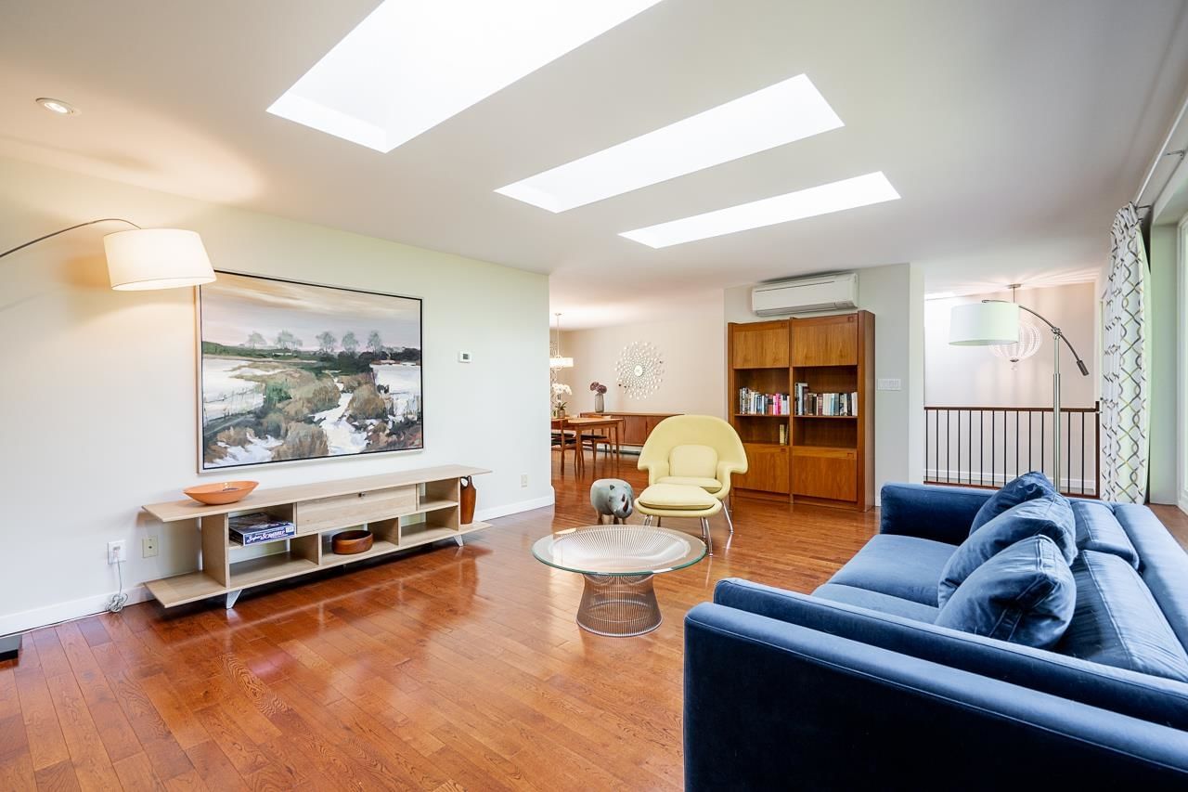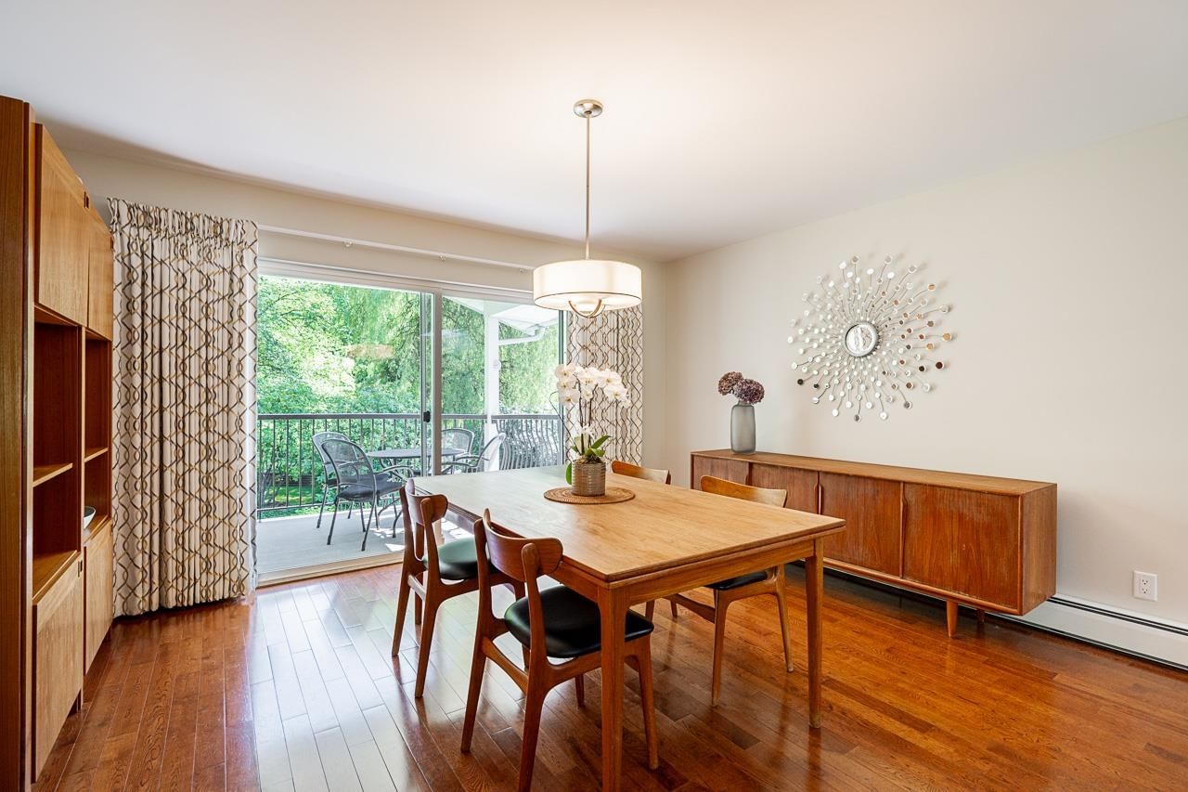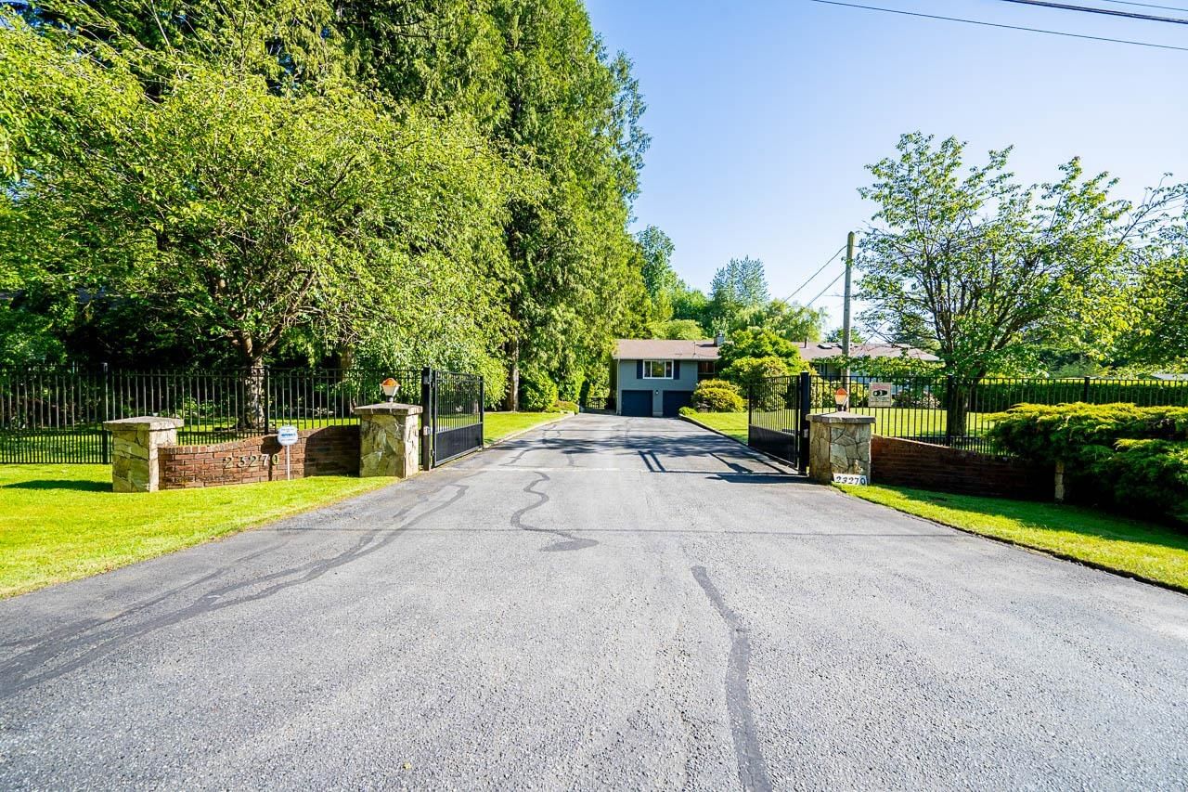23270 52 Avenue, Langley, BC V2Z2P8




Property Overview
Home Type
Detached
Building Type
Acreage with House
Lot Size
1 Acres
Community
Salmon River
Beds
5
Heating
Data Unavailable
Full Baths
4
Cooling
Data Unavailable
Half Baths
1
Parking Space(s)
10
Year Built
1978
Property Taxes
$7,269
Days on Market
6
MLS® #
R2942220
Price / Sqft
$498
Land Use
SR-1
Style
Bungalow
Estimated buyer fees
| List price | $2,349,900 |
| Typical buy-side realtor | $29,094 |
| Bōde | $0 |
| Saving with Bōde | $29,094 |
When you are empowered by Bōde, you don't need an agent to buy or sell your home. For the ultimate buying experience, connect directly with a Bōde seller.
Description
Collapse
Interior Details
Expand
Flooring
See Home Description
Heating
Heat Pump, Hot Water
Number of fireplaces
2
Basement details
Finished
Basement features
Full
Exterior Details
Expand
Exterior
Stucco
Number of finished levels
2
Exterior features
Frame - Wood
Construction type
See Home Description
Roof type
Asphalt Shingles
Foundation type
Concrete
More Information
Expand
Property
Community features
Shopping Nearby
Multi-unit property?
Data Unavailable
HOA fee includes
See Home Description
Parking
Parking space included
Yes
Total parking
10
Parking features
No Garage
This REALTOR.ca listing content is owned and licensed by REALTOR® members of The Canadian Real Estate Association.

