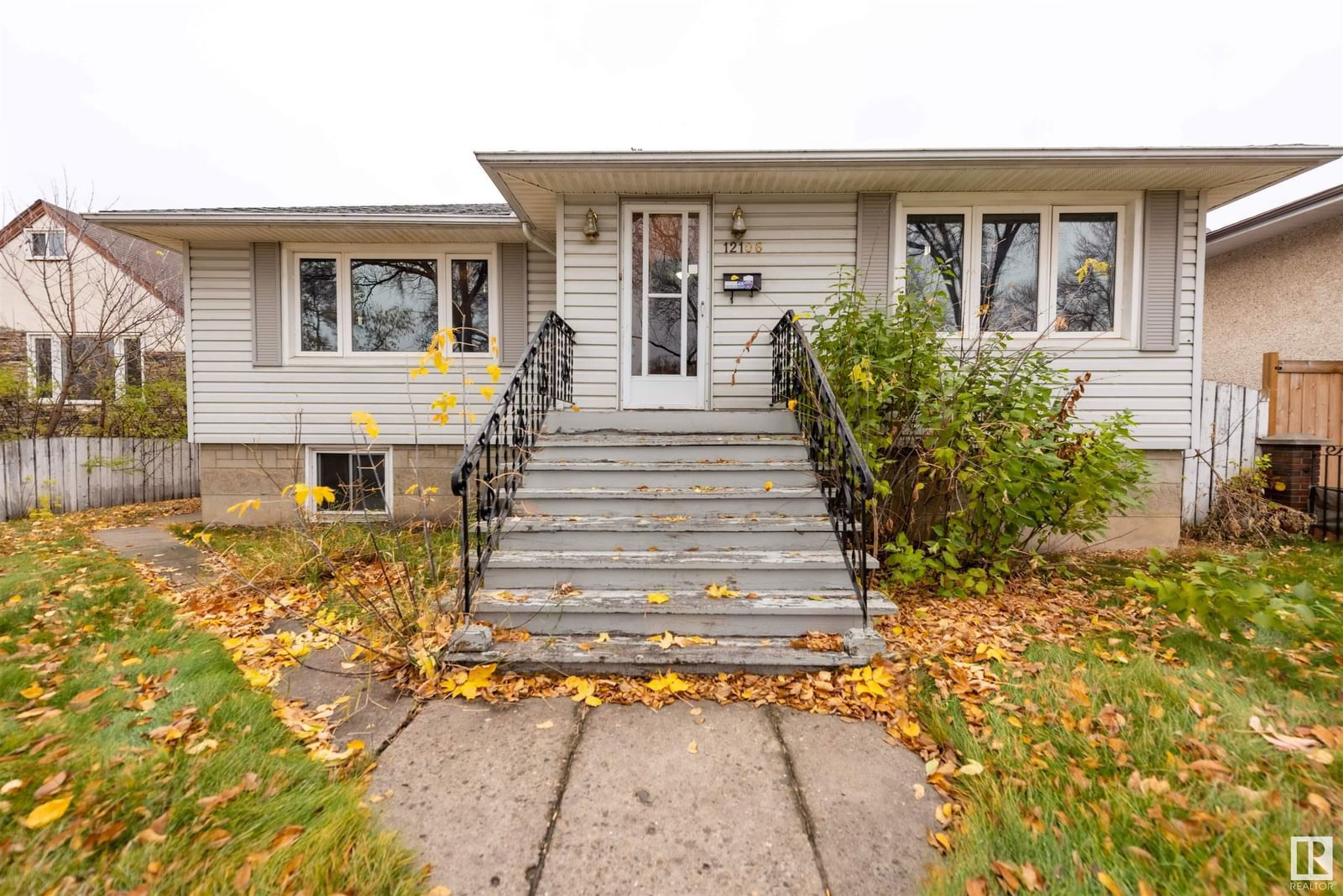12106 81 Street, Edmonton, AB T5B2T1
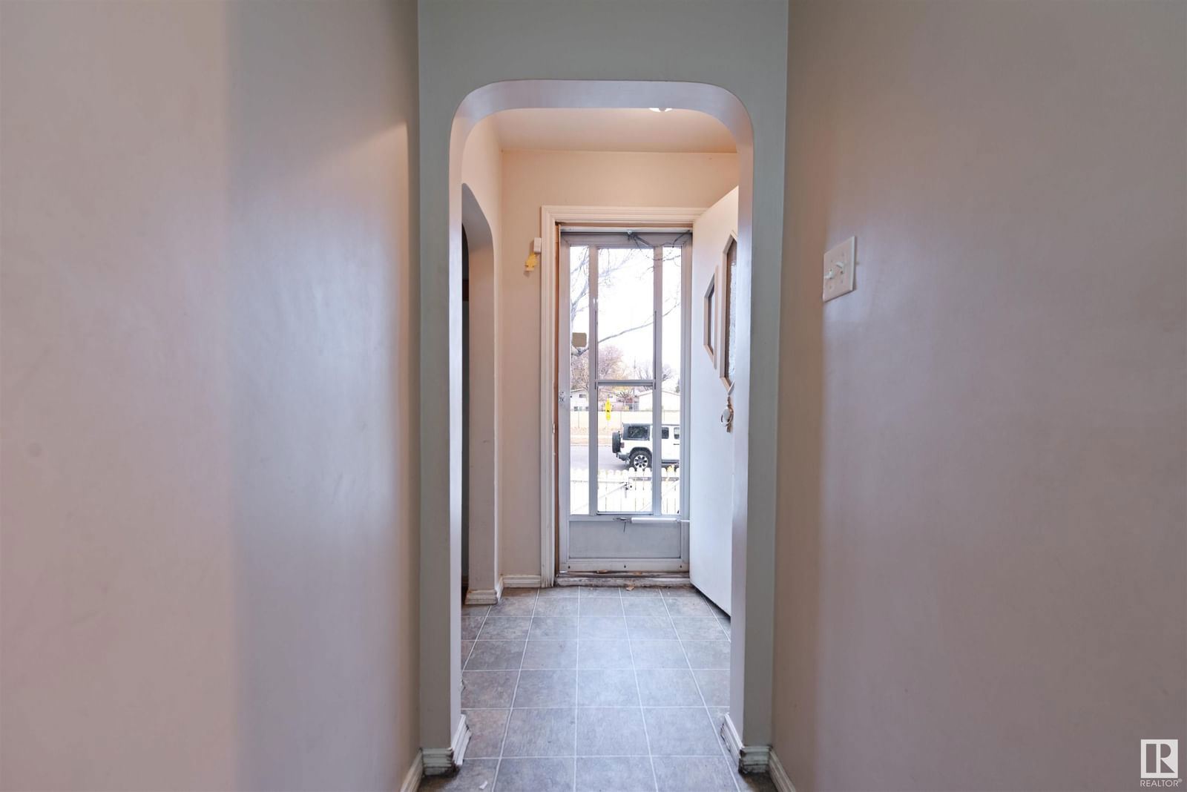
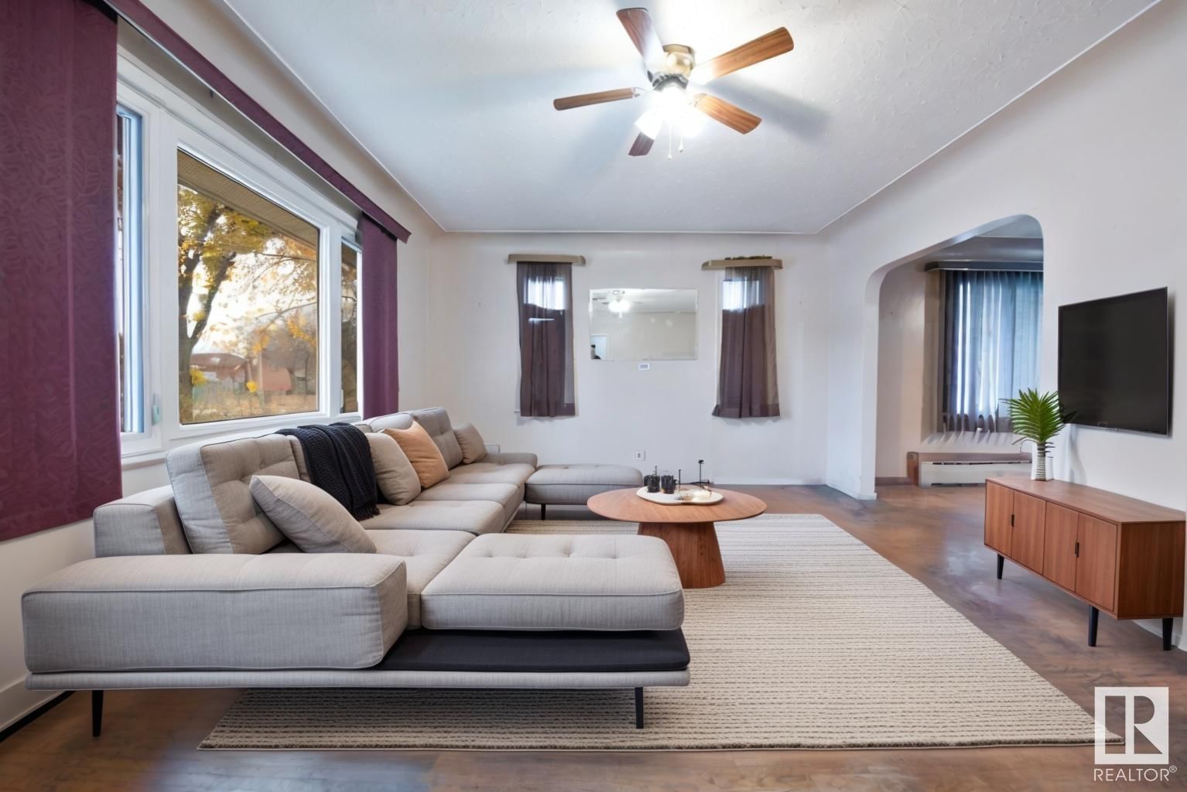
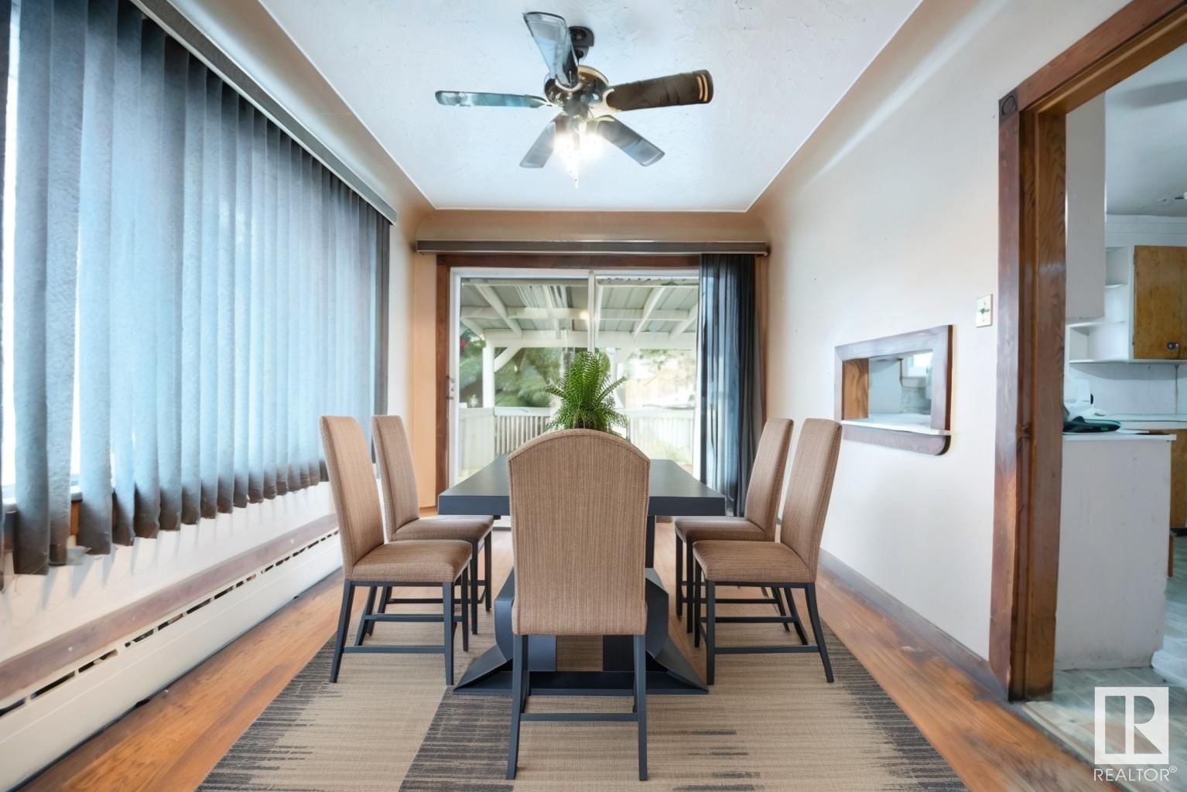
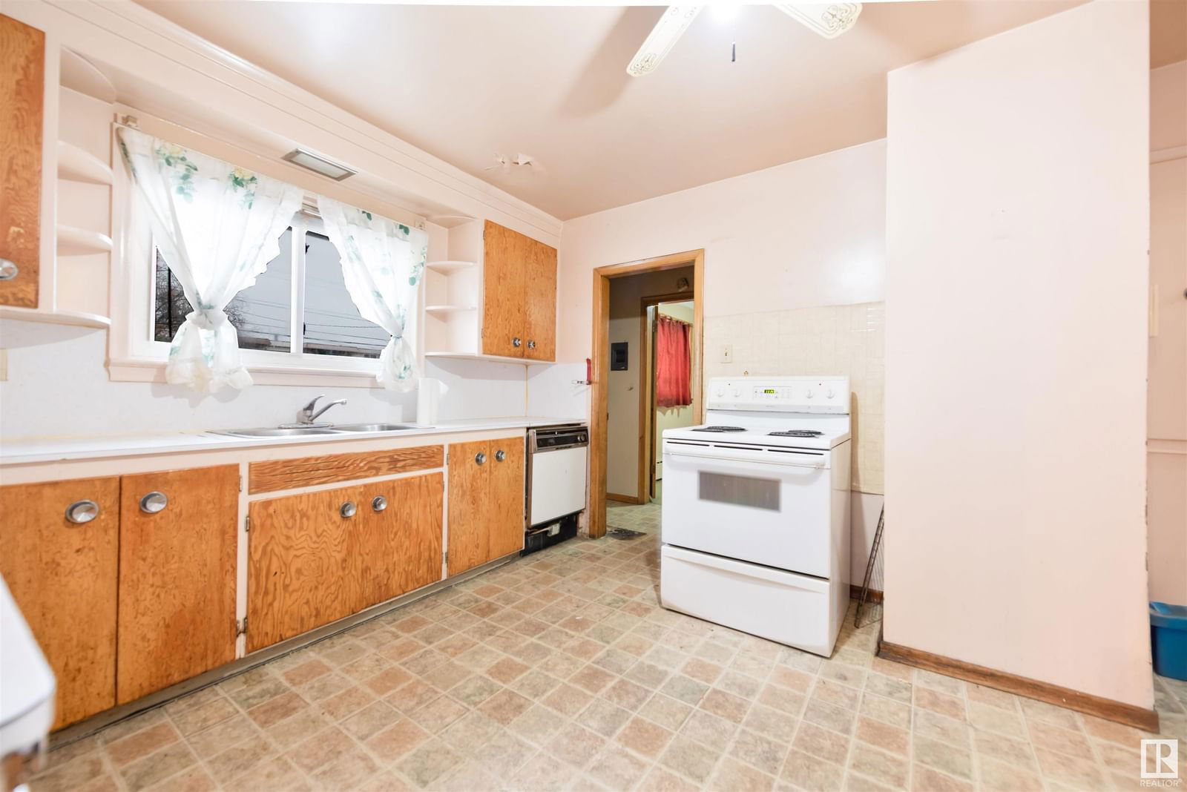
Property Overview
Home Type
Detached
Building Type
House
Lot Size
7491 Sqft
Community
Eastwood
Beds
5
Heating
Natural Gas
Full Baths
2
Cooling
Data Unavailable
Year Built
1953
Days on Platform
42
MLS® #
E4412117
Price / Sqft
$328
Land Use
Zone 05
Style
Bungalow
Estimated buyer fees
| List price | $359,000 |
| Typical buy-side realtor | $7,385 |
| Bōde | $0 |
| Saving with Bōde | $7,385 |
When you are empowered by Bōde, you don't need an agent to buy or sell your home. For the ultimate buying experience, connect directly with a Bōde seller.
Description
Collapse
Interior Details
Expand
Flooring
Hardwood, Linoleum
Heating
See Home Description
Basement details
Finished
Basement features
Full
Appliances included
Dryer, Freezer, Refrigerator, Dishwasher, Window Coverings
Exterior Details
Expand
Exterior
See Home Description
Number of finished levels
1
Construction type
See Home Description
Roof type
Asphalt Shingles
Foundation type
Concrete
More Information
Expand
Property
Community features
Schools Nearby, Shopping Nearby
Multi-unit property?
Data Unavailable
HOA fee includes
See Home Description
Parking
Parking space included
Yes
Parking features
No Garage
Disclaimer: MLS® System Data made available from the REALTORS® Association of Edmonton.
Data is deemed reliable but is not guaranteed accurate
by the REALTORS® Association of Edmonton.
Copyright 2024 by the REALTORS® Association of Edmonton.
All Rights Reserved. Data was last updated Wednesday, December 11, 2024, 6:19:15 PM UTC.
This REALTOR.ca listing content is owned and licensed by REALTOR® members of The Canadian Real Estate Association.
