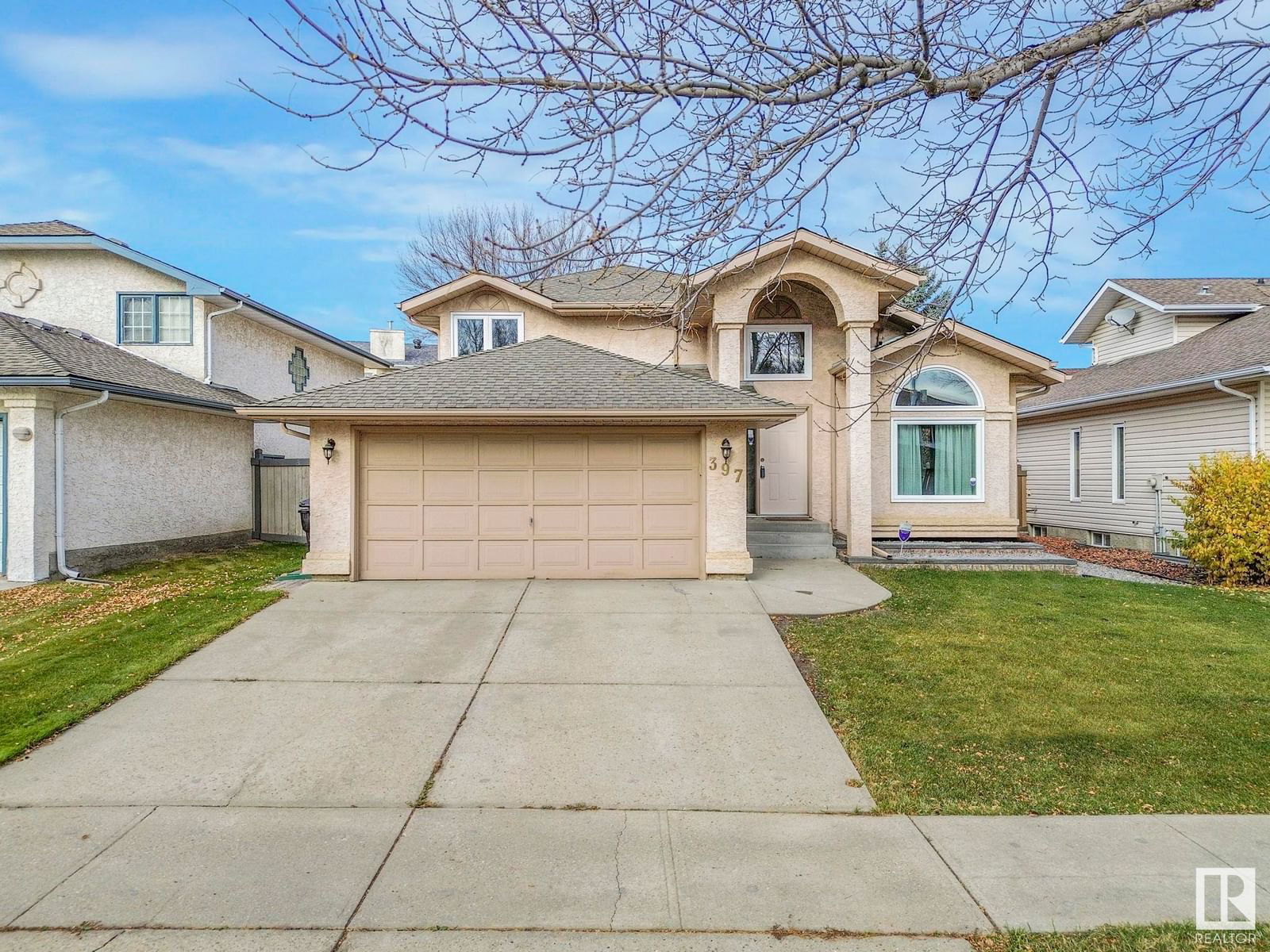
397 BURTON Road, Edmonton, AB T6R2J4
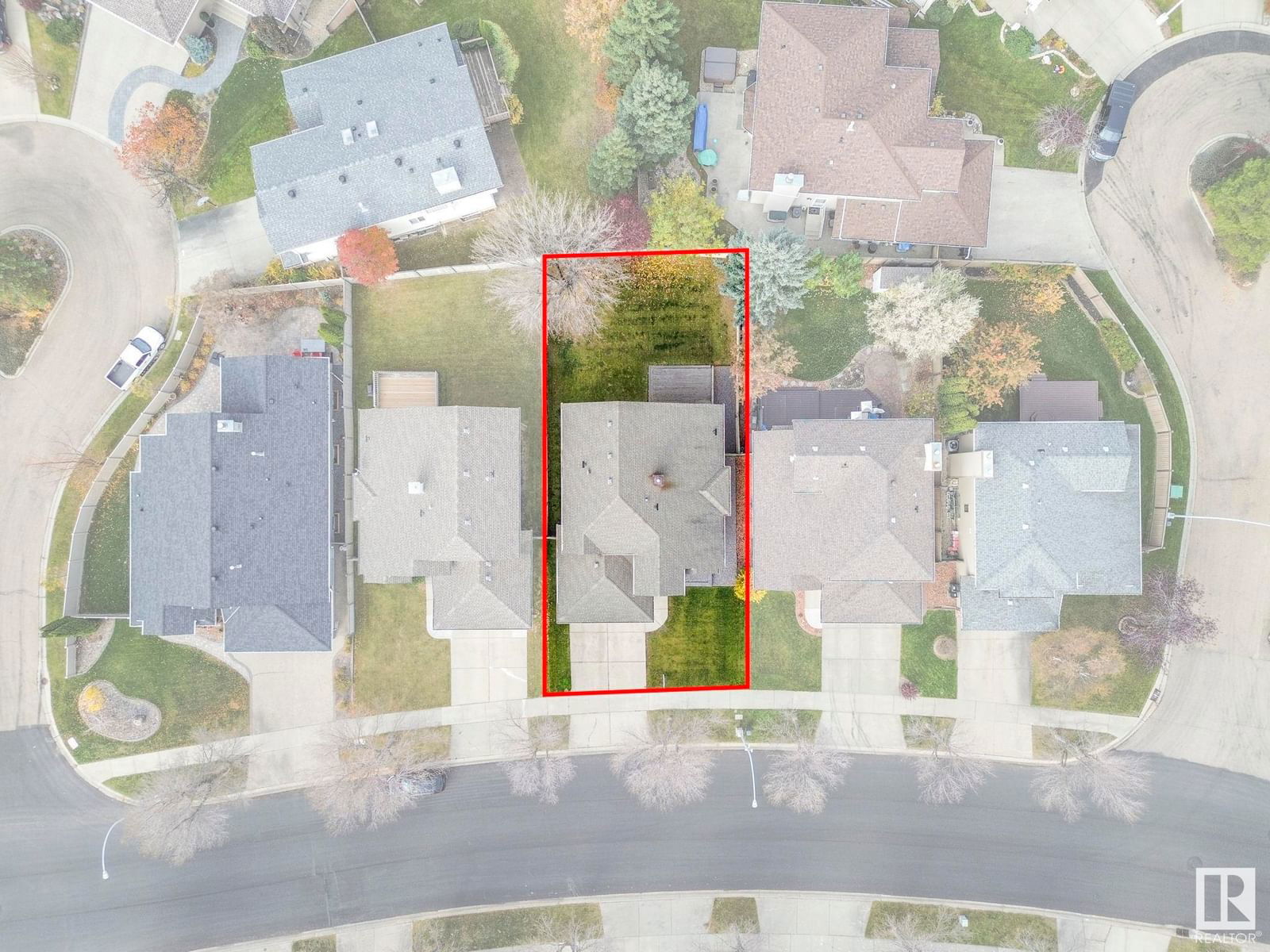
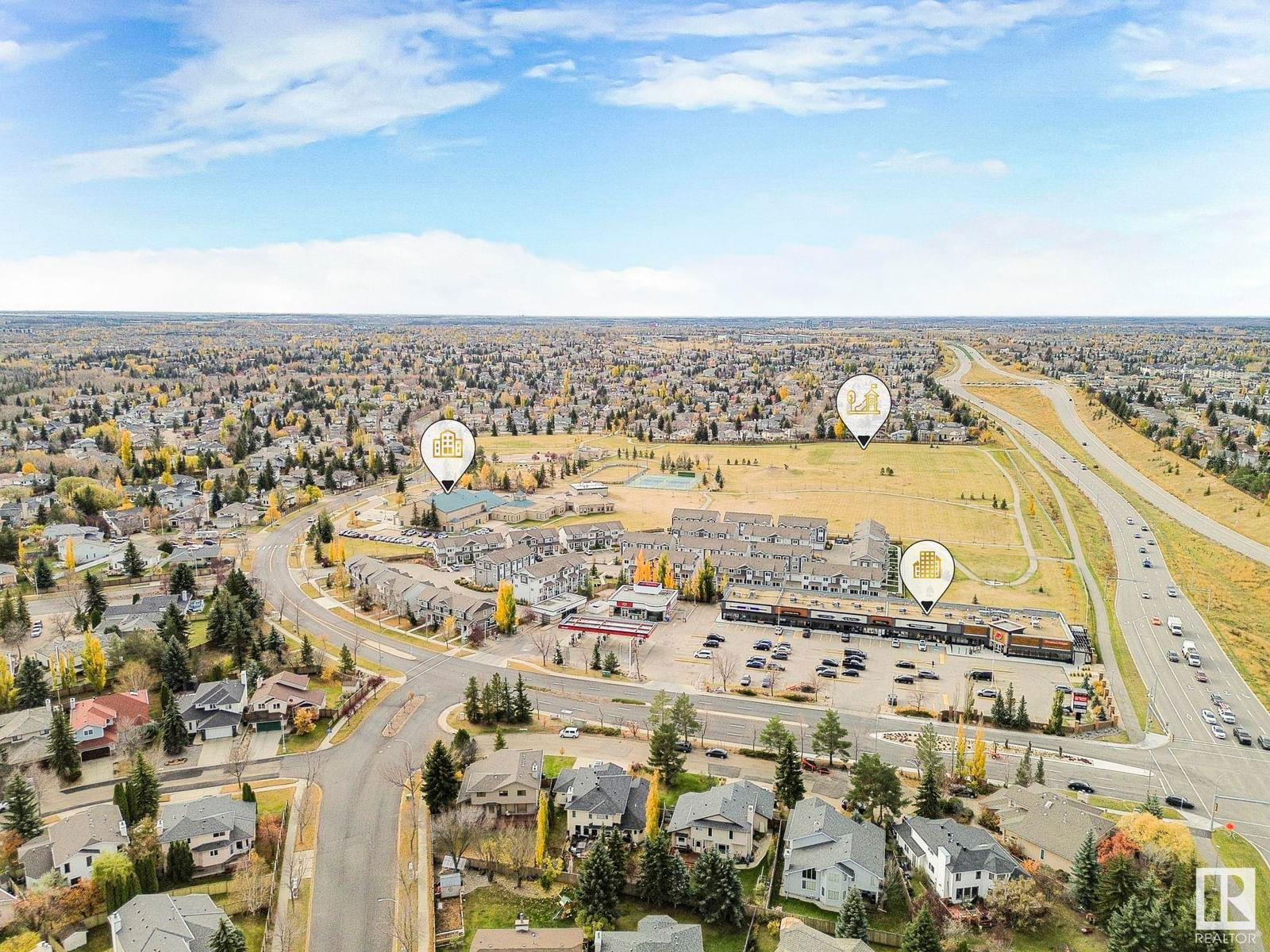
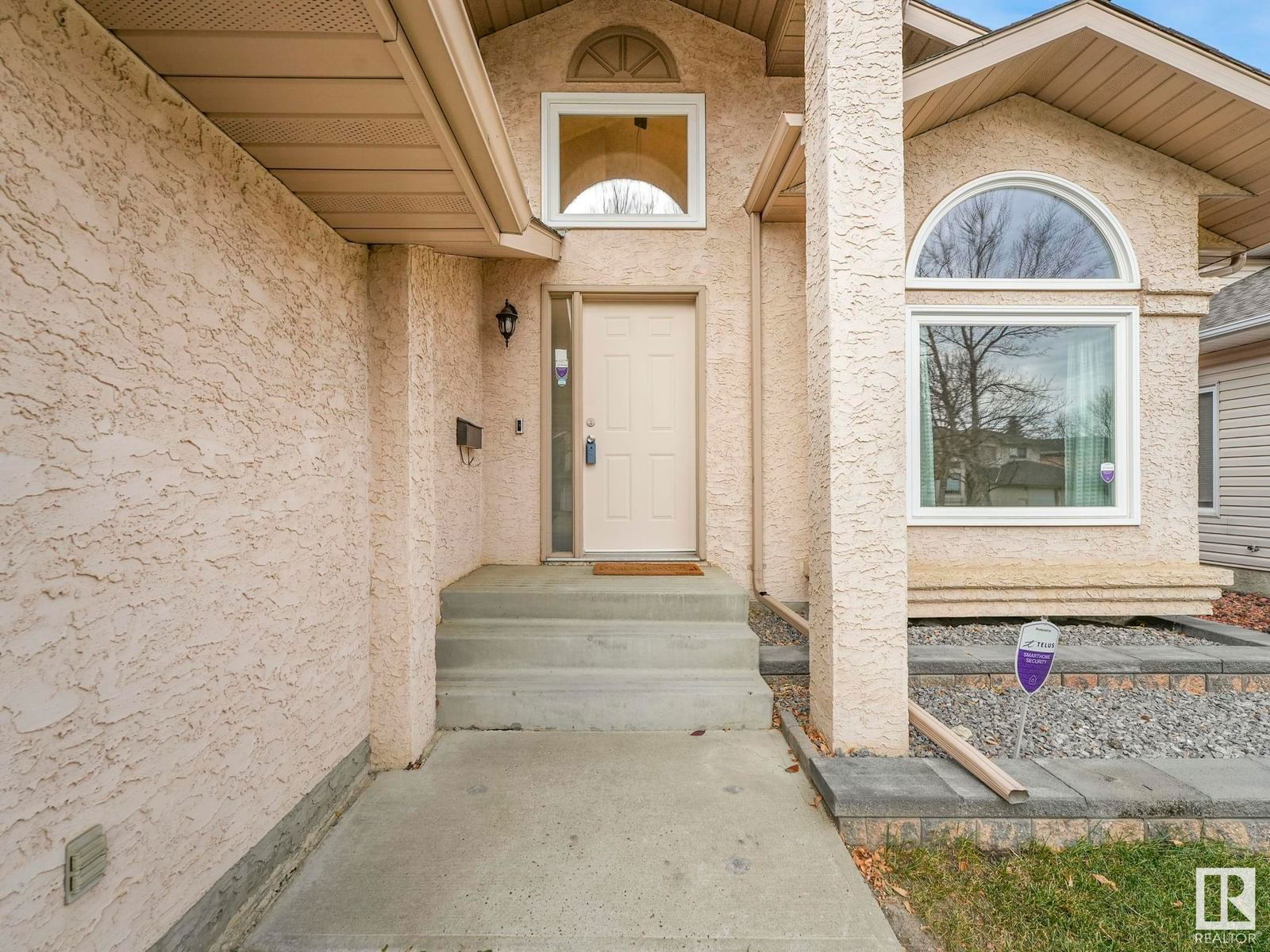
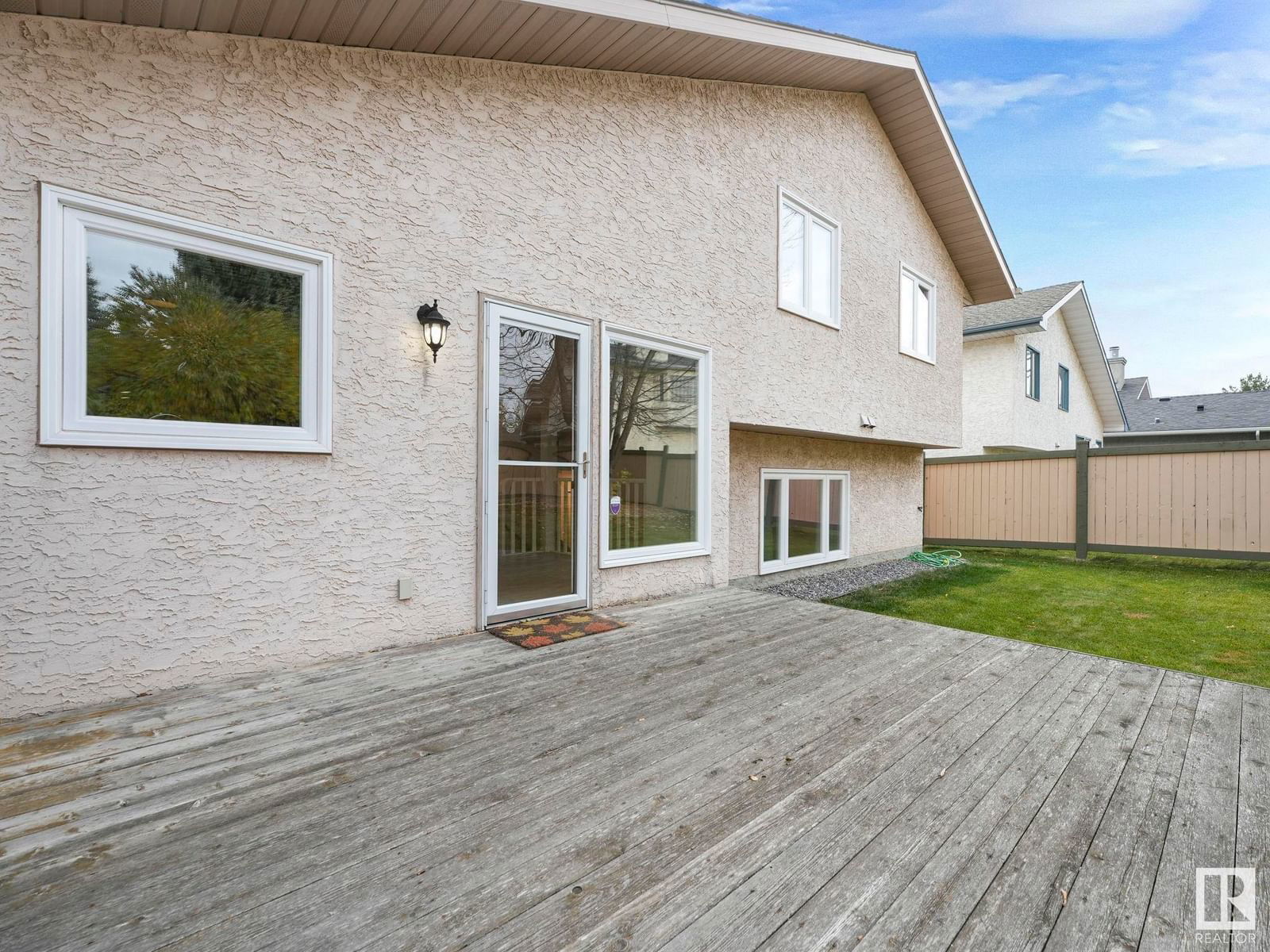
Property Overview
Home Type
Detached
Building Type
House
Lot Size
5643 Sqft
Community
Bulyea Heights
Beds
4
Heating
Natural Gas
Full Baths
3
Cooling
Data Unavailable
Year Built
1992
Days on Platform
37
MLS® #
E4411637
Price / Sqft
$414
Land Use
Zone 14
Style
Four Level Split
Estimated buyer fees
| List price | $550,000 |
| Typical buy-side realtor | $10,250 |
| Bōde | $0 |
| Saving with Bōde | $10,250 |
When you are empowered by Bōde, you don't need an agent to buy or sell your home. For the ultimate buying experience, connect directly with a Bōde seller.
Description
Collapse
Interior Details
Expand
Flooring
Carpet, Ceramic Tile, Linoleum
Heating
See Home Description
Basement details
Unfinished
Basement features
Full
Appliances included
Dryer, Garage Control(s), Microwave Hood Fan, Refrigerator, Dishwasher, Window Coverings
Exterior Details
Expand
Exterior
See Home Description
Number of finished levels
4
Construction type
See Home Description
Roof type
Asphalt Shingles
Foundation type
Concrete
More Information
Expand
Property
Community features
Playground
Multi-unit property?
Data Unavailable
HOA fee includes
See Home Description
Condo Details
Condo type
Unsure
Condo fee
$158 / month
Condo fee includes
Water / Sewer
Animal Policy
No pets
Parking
Parking space included
Yes
Parking features
No Garage
Disclaimer: MLS® System Data made available from the REALTORS® Association of Edmonton.
Data is deemed reliable but is not guaranteed accurate
by the REALTORS® Association of Edmonton.
Copyright 2024 by the REALTORS® Association of Edmonton.
All Rights Reserved. Data was last updated Sunday, December 1, 2024, 11:01:47 AM UTC.
This REALTOR.ca listing content is owned and licensed by REALTOR® members of The Canadian Real Estate Association.
