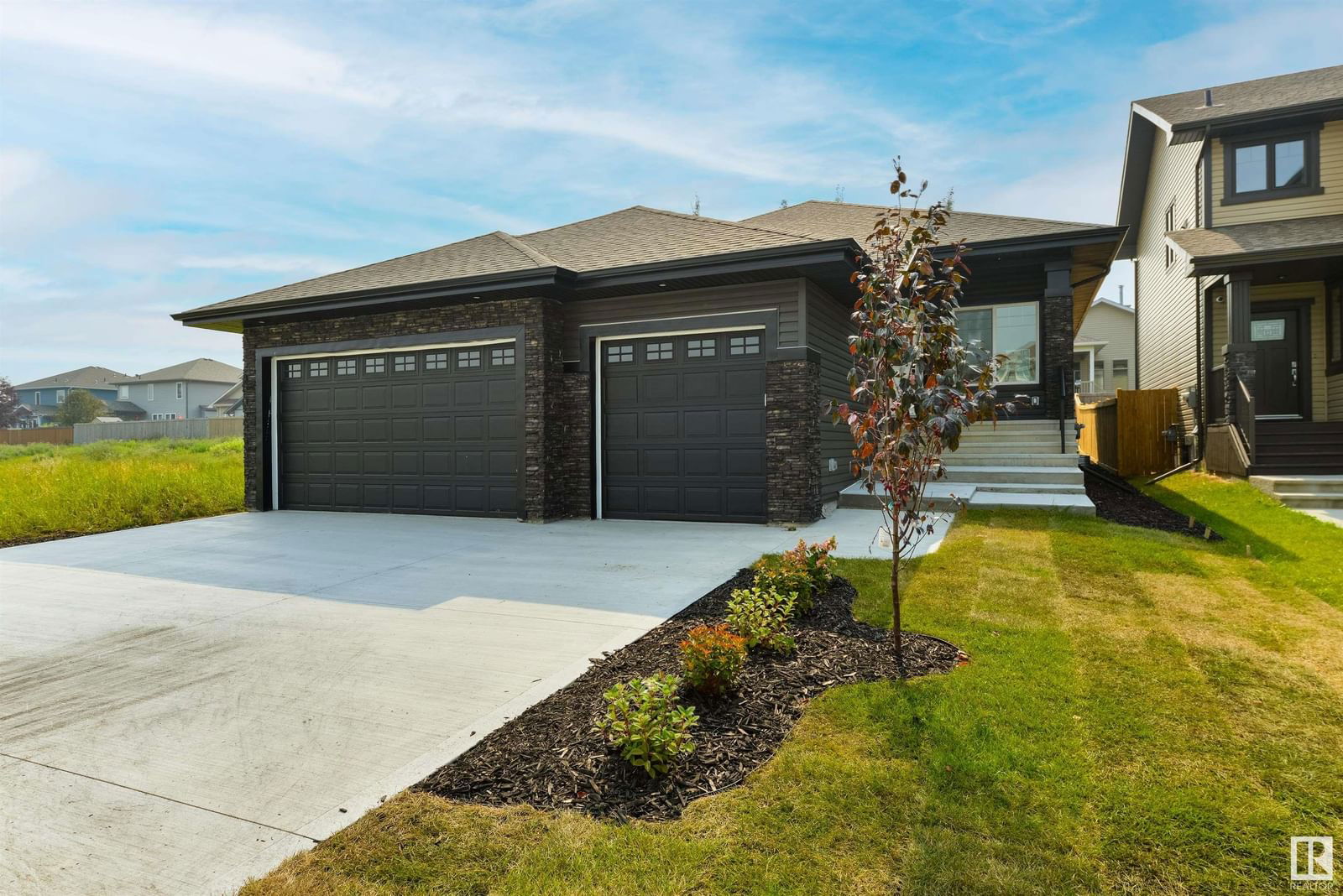5 DARBY Crescent, Spruce Grove, AB T7X0W9
$649,000
Beds
2
Baths
2
Sqft
1527
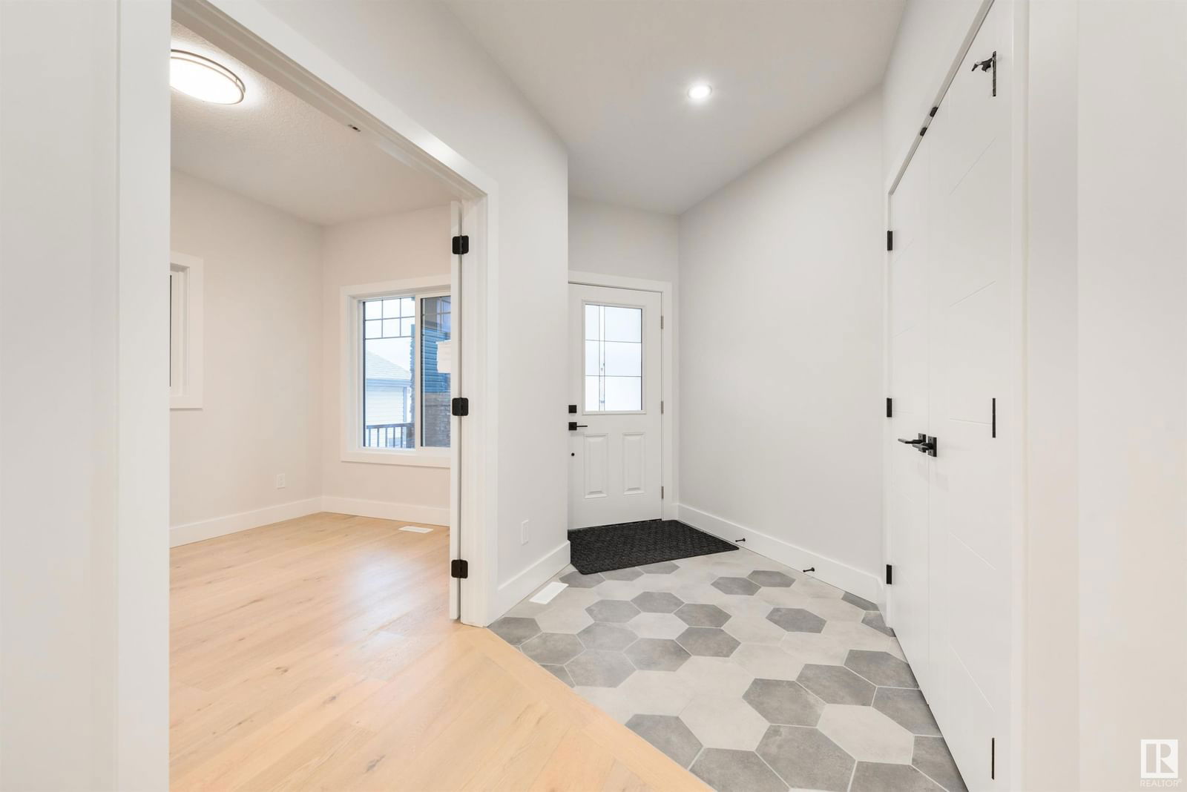
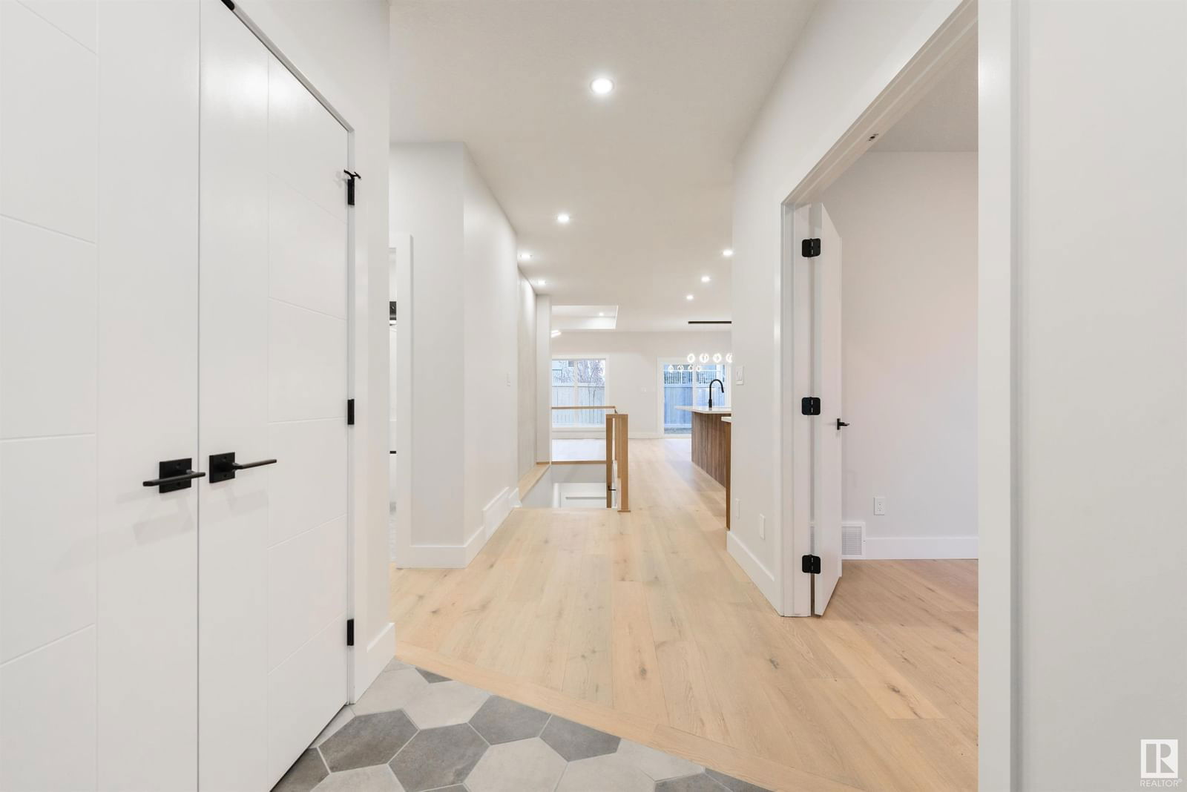
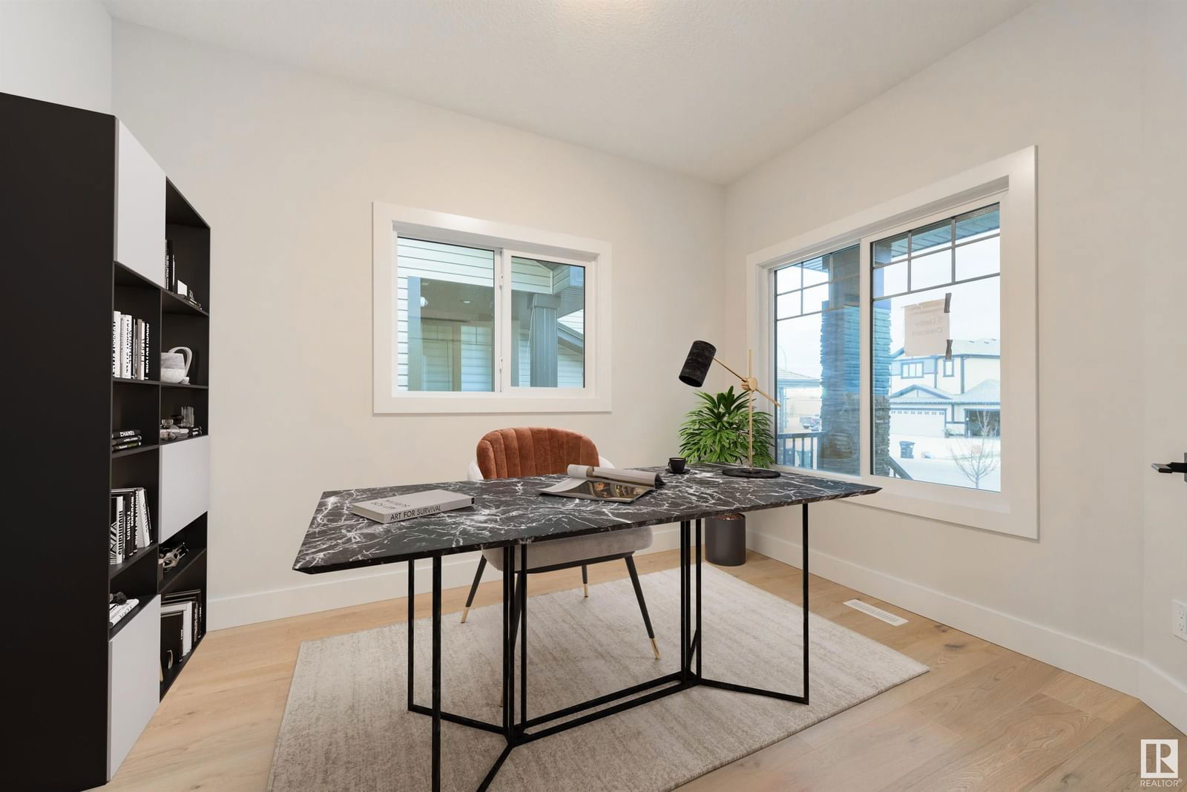
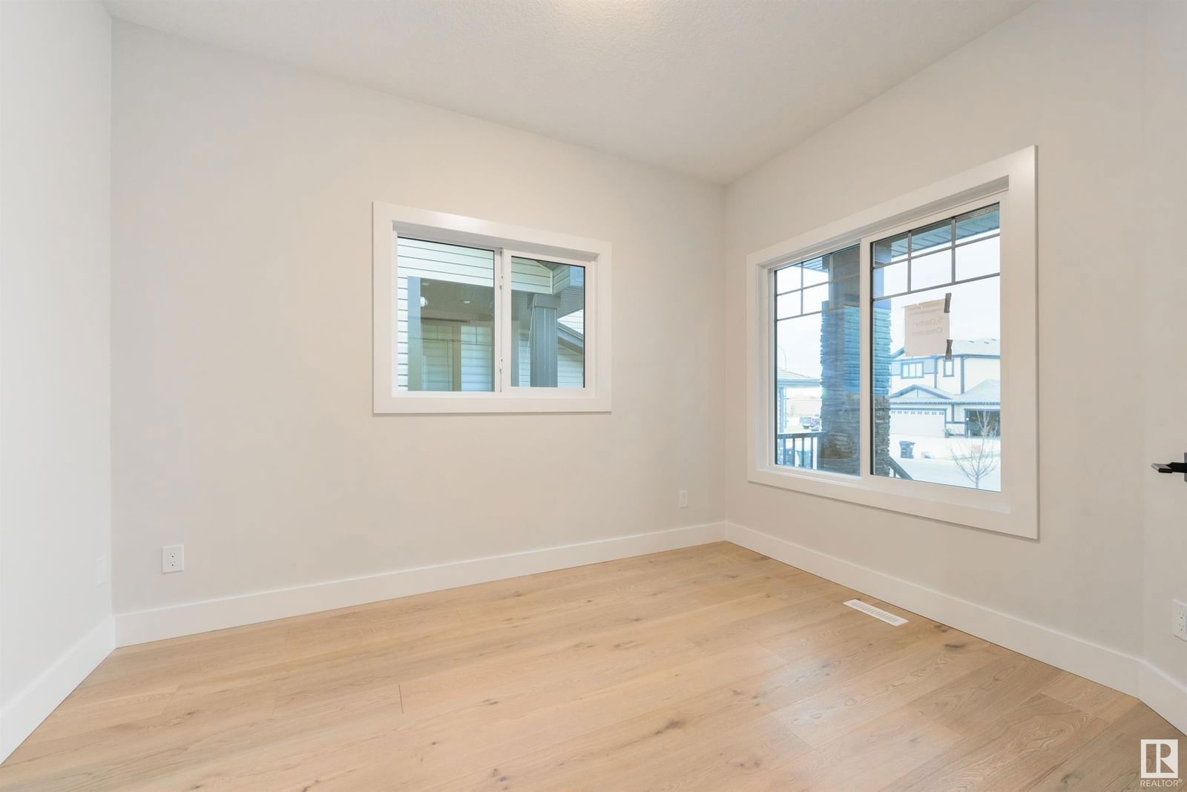
Property Overview
Home Type
Detached
Building Type
House
Community
None
Beds
2
Heating
Natural Gas
Full Baths
2
Cooling
Data Unavailable
Year Built
2023
Days on Platform
82
MLS® #
E4411056
Price / Sqft
$425
Land Use
Zone 91
Style
Bungalow
Estimated buyer fees
| List price | $649,000 |
| Typical buy-side realtor | $11,735 |
| Bōde | $0 |
| Saving with Bōde | $11,735 |
When you are empowered by Bōde, you don't need an agent to buy or sell your home. For the ultimate buying experience, connect directly with a Bōde seller.
Description
Collapse
Interior Details
Expand
Flooring
Ceramic Tile, Hardwood
Heating
See Home Description
Basement details
Unfinished
Basement features
Full
Appliances included
Garage Control(s), Microwave Hood Fan, Oven-Built-in, Refrigerator
Exterior Details
Expand
Exterior
Wood Siding, Stone, Vinyl Siding
Number of finished levels
1
Construction type
Wood Frame
Roof type
Asphalt Shingles
Foundation type
Concrete
More Information
Expand
Property
Community features
Playground, Schools Nearby, Shopping Nearby
Multi-unit property?
Data Unavailable
HOA fee includes
See Home Description
Parking
Parking space included
Yes
Parking features
No Garage
Disclaimer: MLS® System Data made available from the REALTORS® Association of Edmonton.
Data is deemed reliable but is not guaranteed accurate
by the REALTORS® Association of Edmonton.
Copyright 2025 by the REALTORS® Association of Edmonton.
All Rights Reserved. Data was last updated Saturday, January 11, 2025, 11:04:20 AM UTC.
This REALTOR.ca listing content is owned and licensed by REALTOR® members of The Canadian Real Estate Association.
