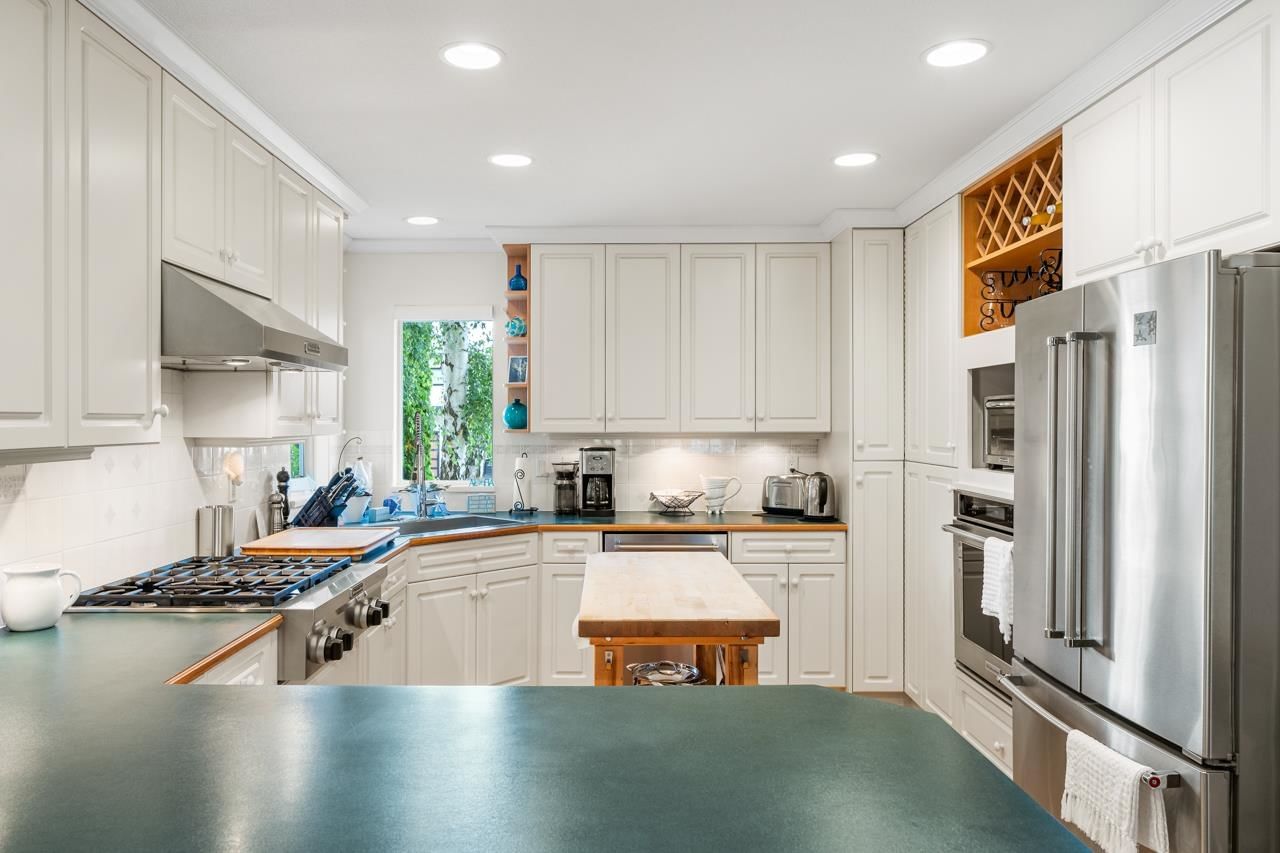980 164 Street, Surrey, BC V4A4Y5
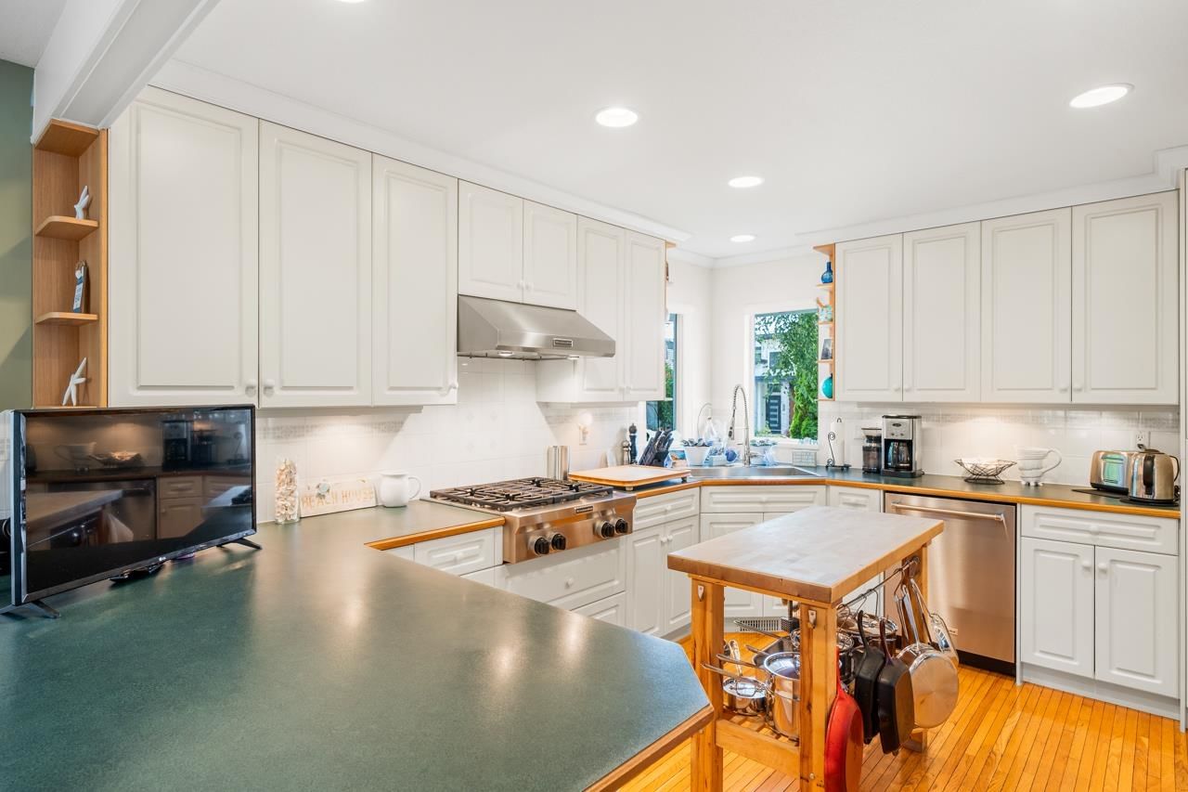
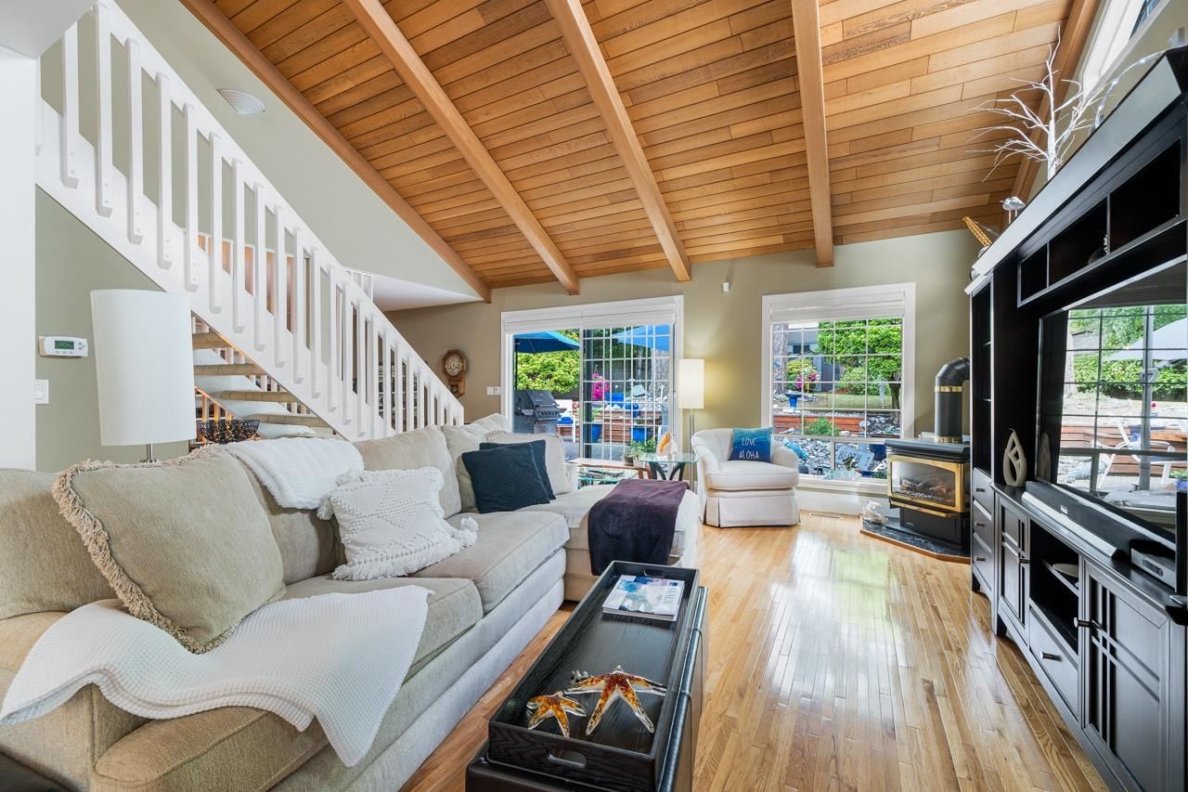
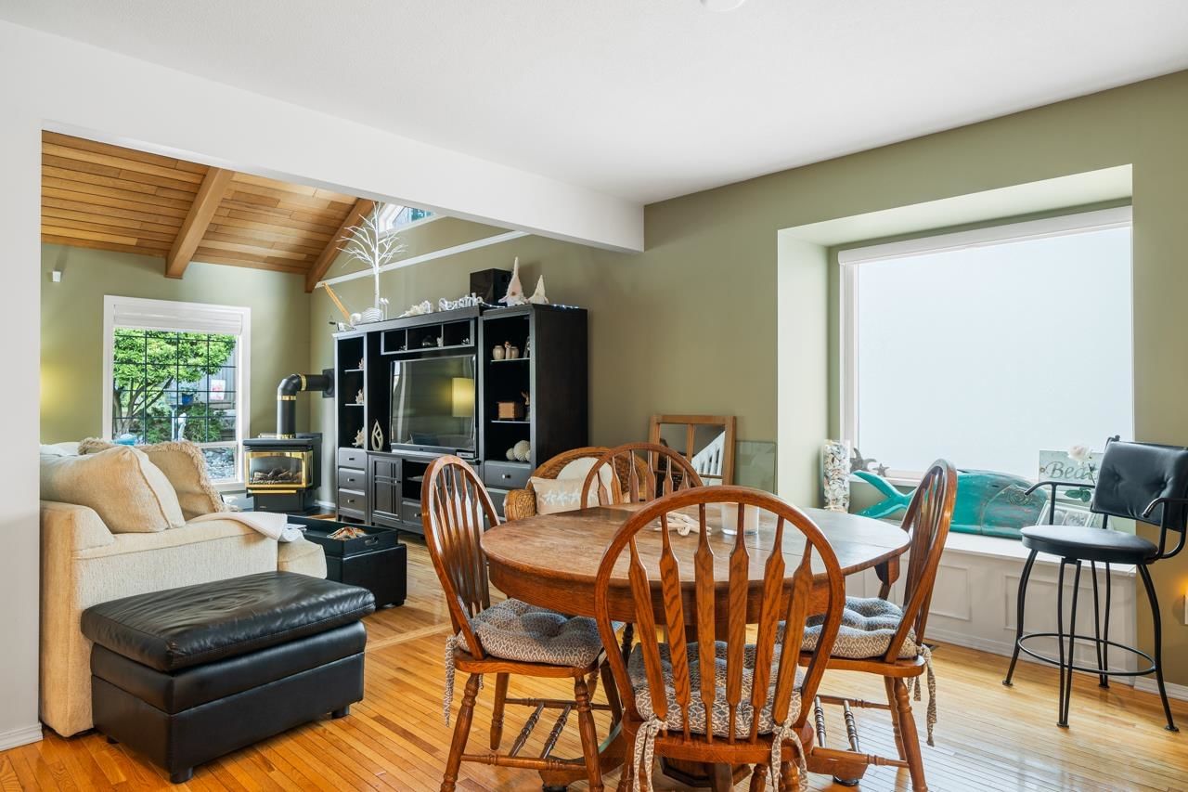
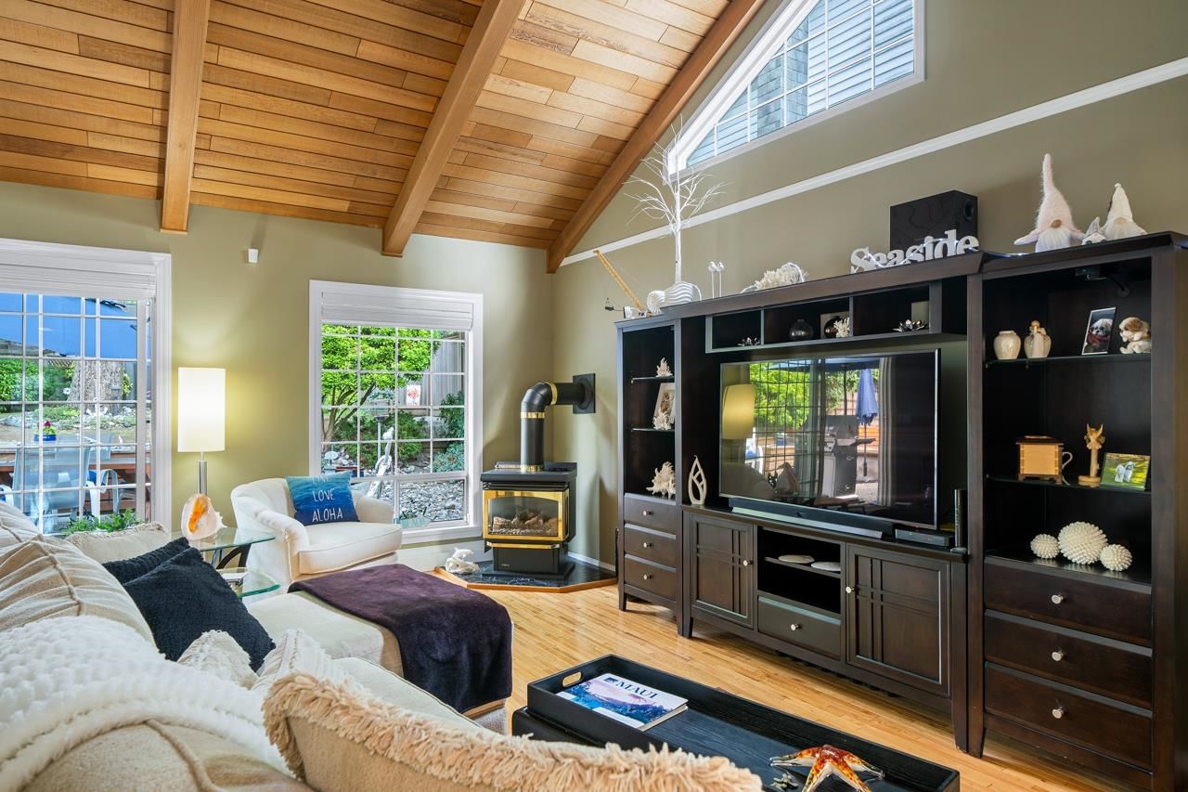
Property Overview
Home Type
Detached
Building Type
House
Lot Size
7841 Sqft
Community
King George Corridor
Beds
2
Heating
Natural Gas
Full Baths
1
Cooling
Data Unavailable
Half Baths
1
Parking Space(s)
6
Year Built
1986
Property Taxes
$5,422
Days on Market
95
MLS® #
R2931906
Price / Sqft
$763
Land Use
R3
Style
Two Storey
Estimated buyer fees
| List price | $1,467,900 |
| Typical buy-side realtor | $18,951 |
| Bōde | $0 |
| Saving with Bōde | $18,951 |
When you are empowered by Bōde, you don't need an agent to buy or sell your home. For the ultimate buying experience, connect directly with a Bōde seller.
Description
Collapse
Interior Details
Expand
Flooring
Hardwood, Vinyl Plank
Heating
See Home Description
Number of fireplaces
2
Basement details
None
Basement features
Crawl Space
Exterior Details
Expand
Exterior
Wood Siding
Number of finished levels
2
Exterior features
Frame - Wood
Construction type
Wood Frame
Roof type
Asphalt Shingles
Foundation type
Concrete
More Information
Expand
Property
Community features
Golf
Multi-unit property?
Data Unavailable
HOA fee includes
See Home Description
Parking
Parking space included
Yes
Total parking
6
Parking features
No Garage
This REALTOR.ca listing content is owned and licensed by REALTOR® members of The Canadian Real Estate Association.
