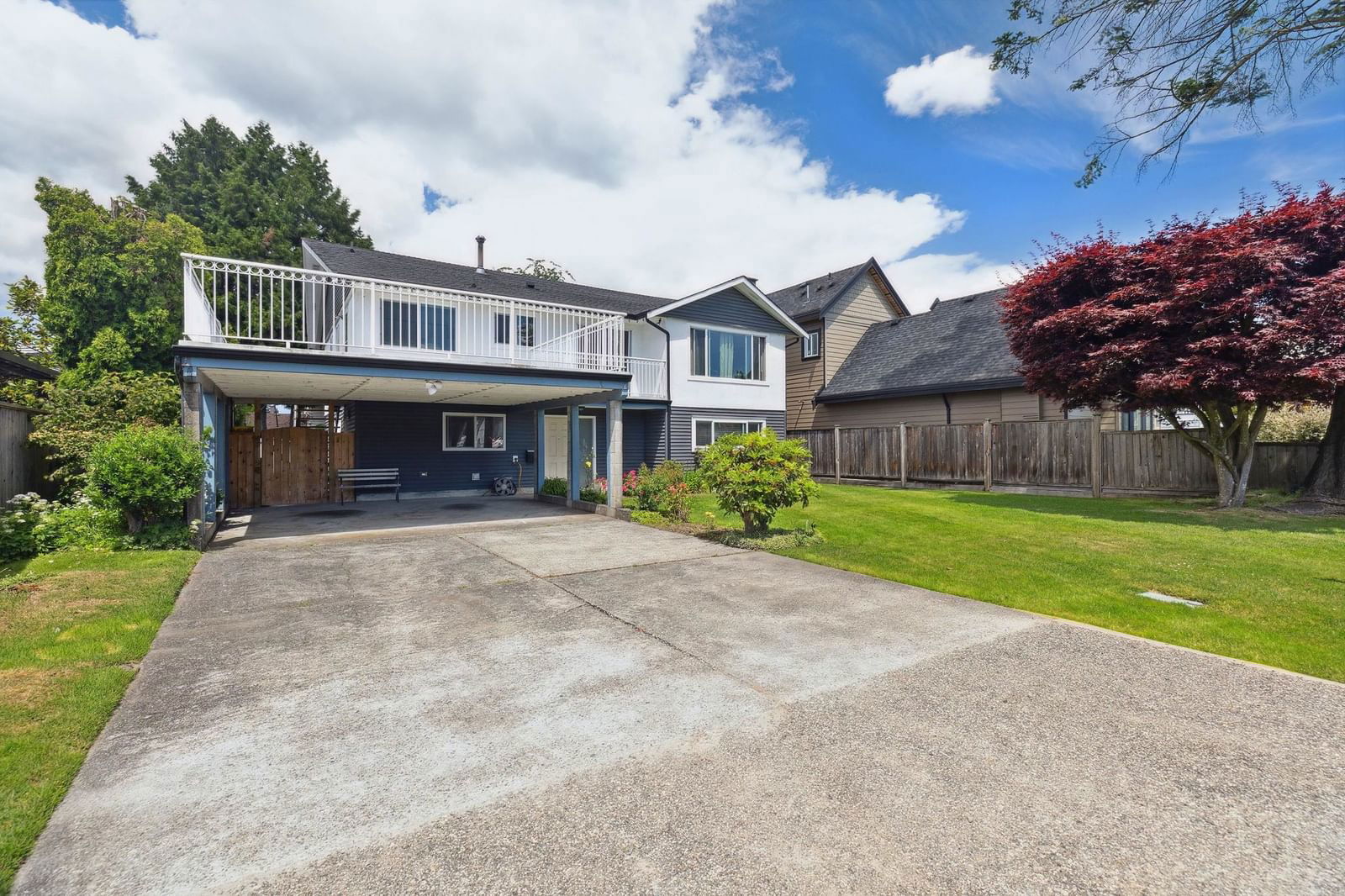11671 Mellis Drive, Richmond, BC V6X1L9
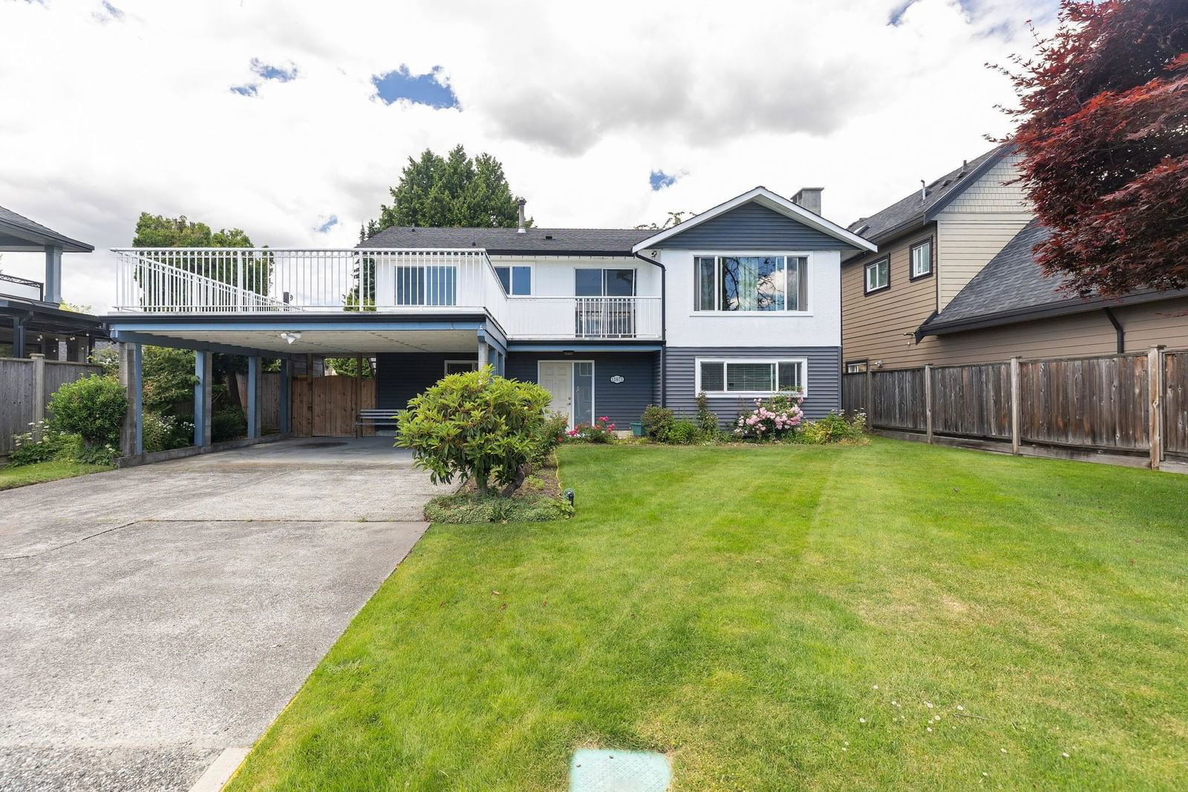
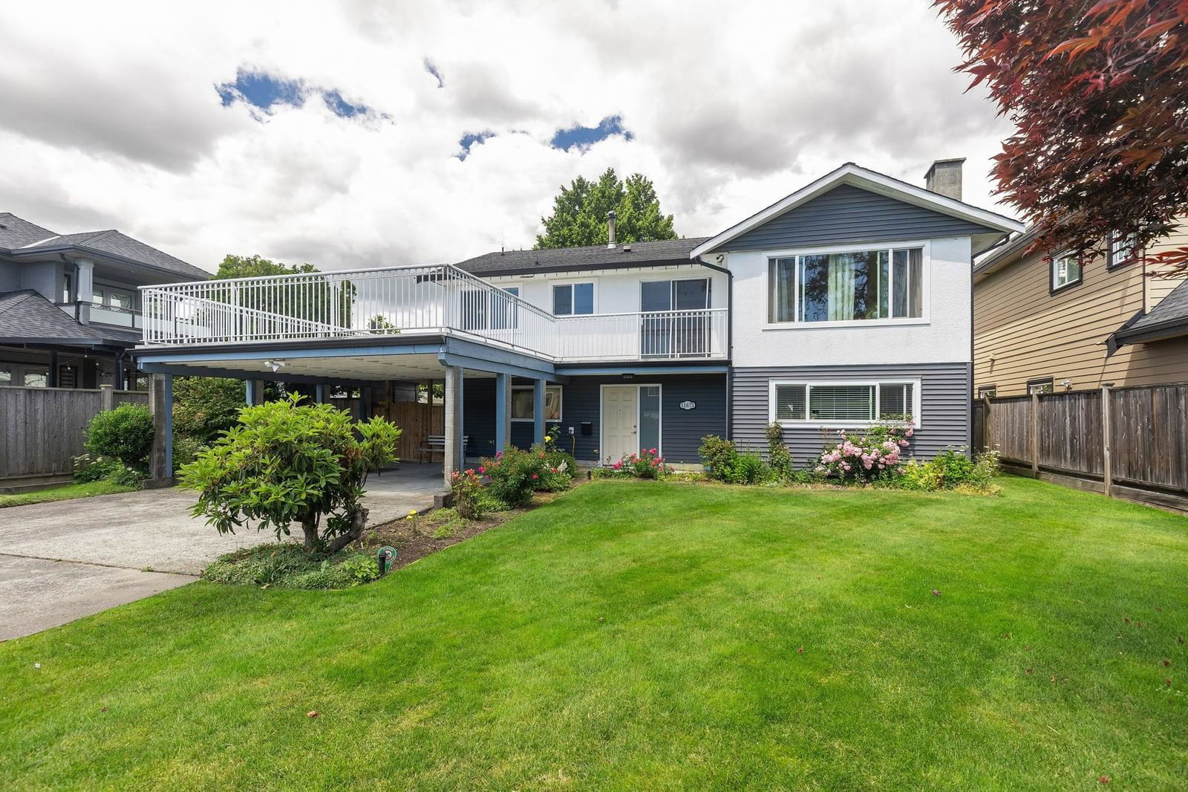
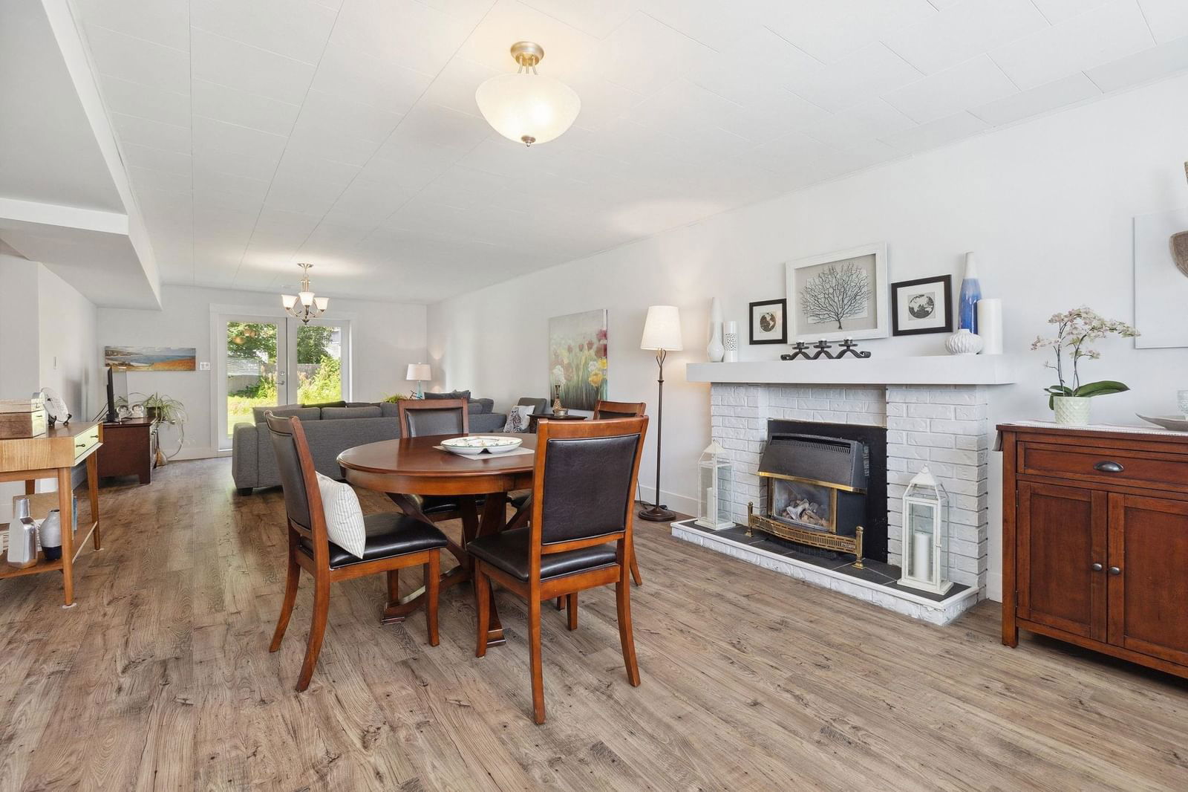
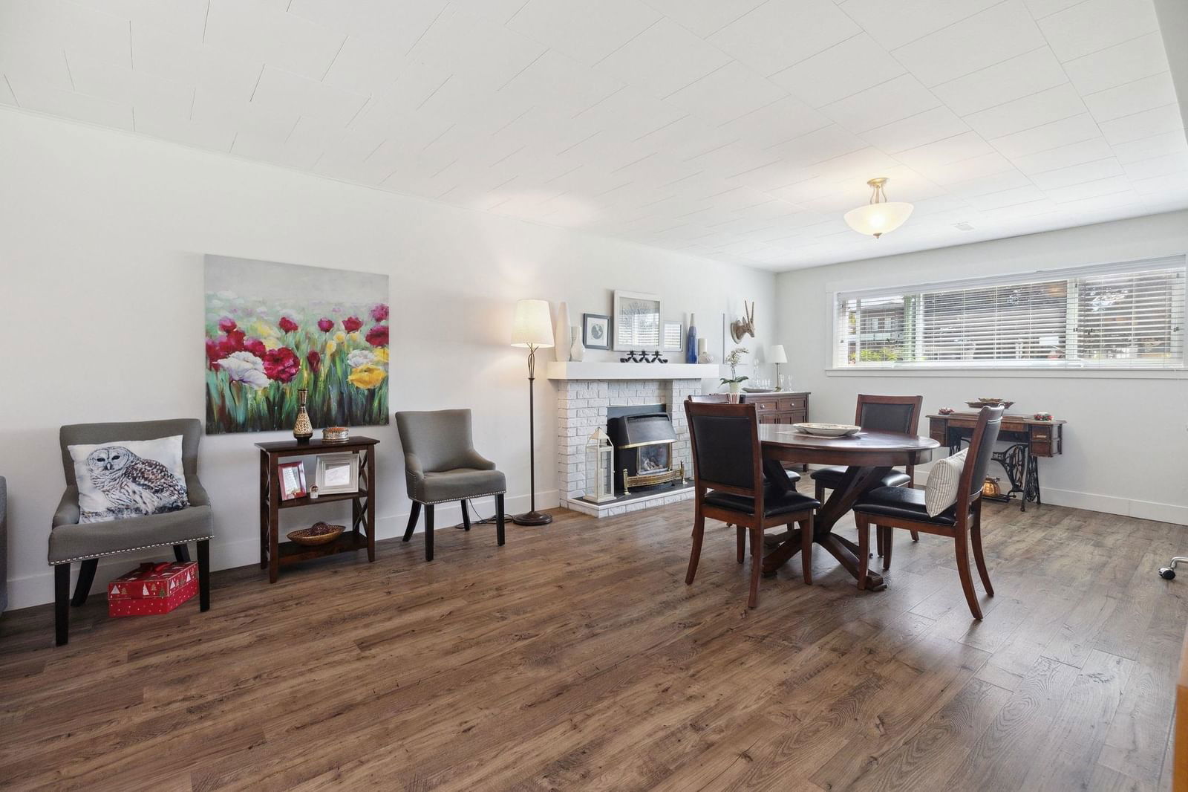
Property Overview
Home Type
Detached
Building Type
House
Lot Size
7841 Sqft
Community
East Cambie
Beds
4
Heating
Natural Gas
Full Baths
2
Cooling
Data Unavailable
Half Baths
1
Parking Space(s)
4
Year Built
1969
Property Taxes
$4,557
Days on Market
2
MLS® #
R2932611
Price / Sqft
$688
Land Use
RS1/E
Style
Two Storey
Estimated buyer fees
| List price | $1,748,000 |
| Typical buy-side realtor | $22,172 |
| Bōde | $0 |
| Saving with Bōde | $22,172 |
When you are empowered by Bōde, you don't need an agent to buy or sell your home. For the ultimate buying experience, connect directly with a Bōde seller.
Description
Collapse
Interior Details
Expand
Flooring
Laminate Flooring, Carpet
Heating
See Home Description
Number of fireplaces
2
Basement details
None
Basement features
None
Exterior Details
Expand
Exterior
Stucco, Wood Siding
Number of finished levels
2
Exterior features
Frame - Wood
Construction type
Wood Frame
Roof type
Asphalt Shingles
Foundation type
Concrete
More Information
Expand
Property
Community features
Golf, Shopping Nearby
Multi-unit property?
Data Unavailable
HOA fee includes
See Home Description
Parking
Parking space included
Yes
Total parking
4
Parking features
No Garage
This REALTOR.ca listing content is owned and licensed by REALTOR® members of The Canadian Real Estate Association.
