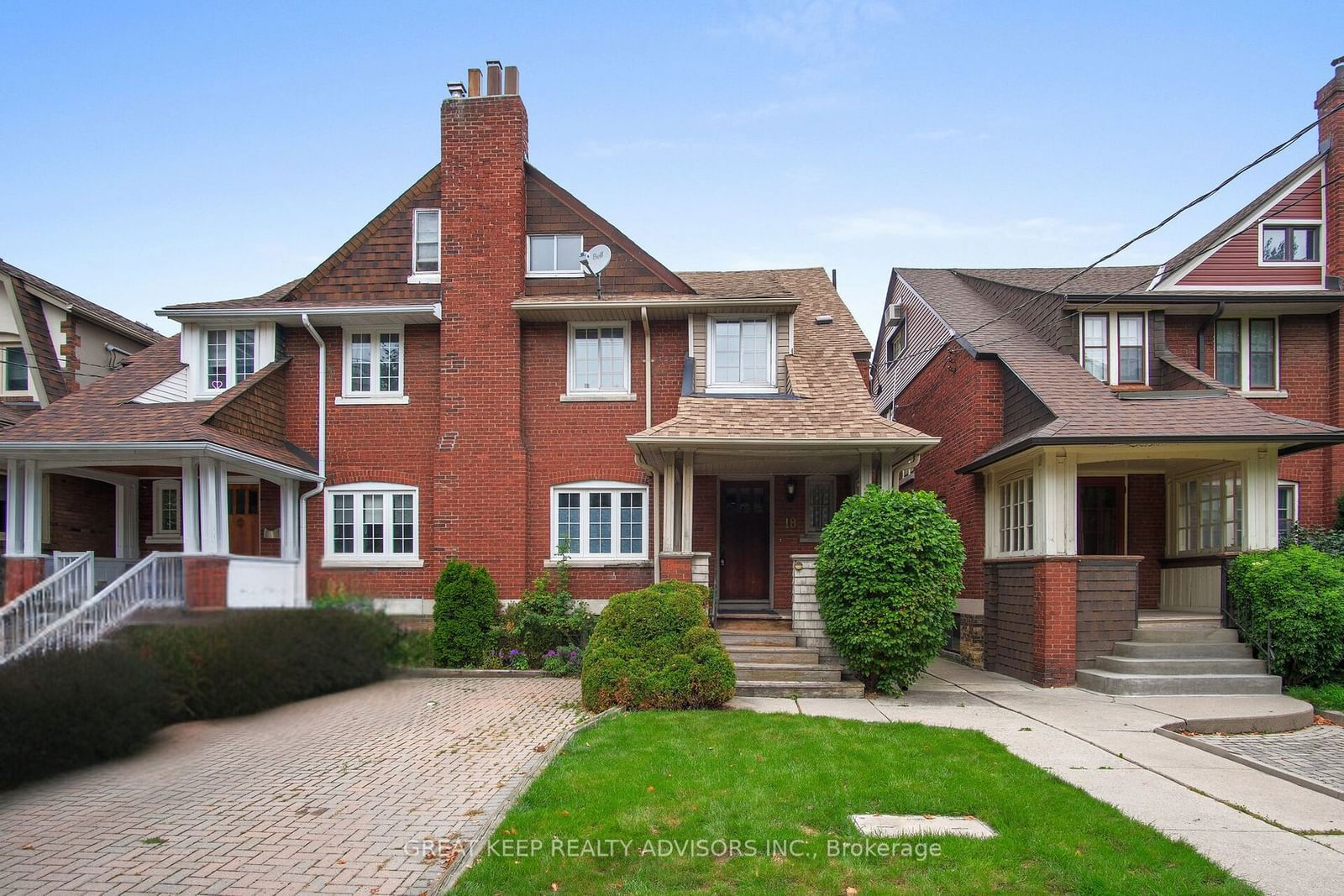18 Belsize Drive, Toronto, ON M4S1L4
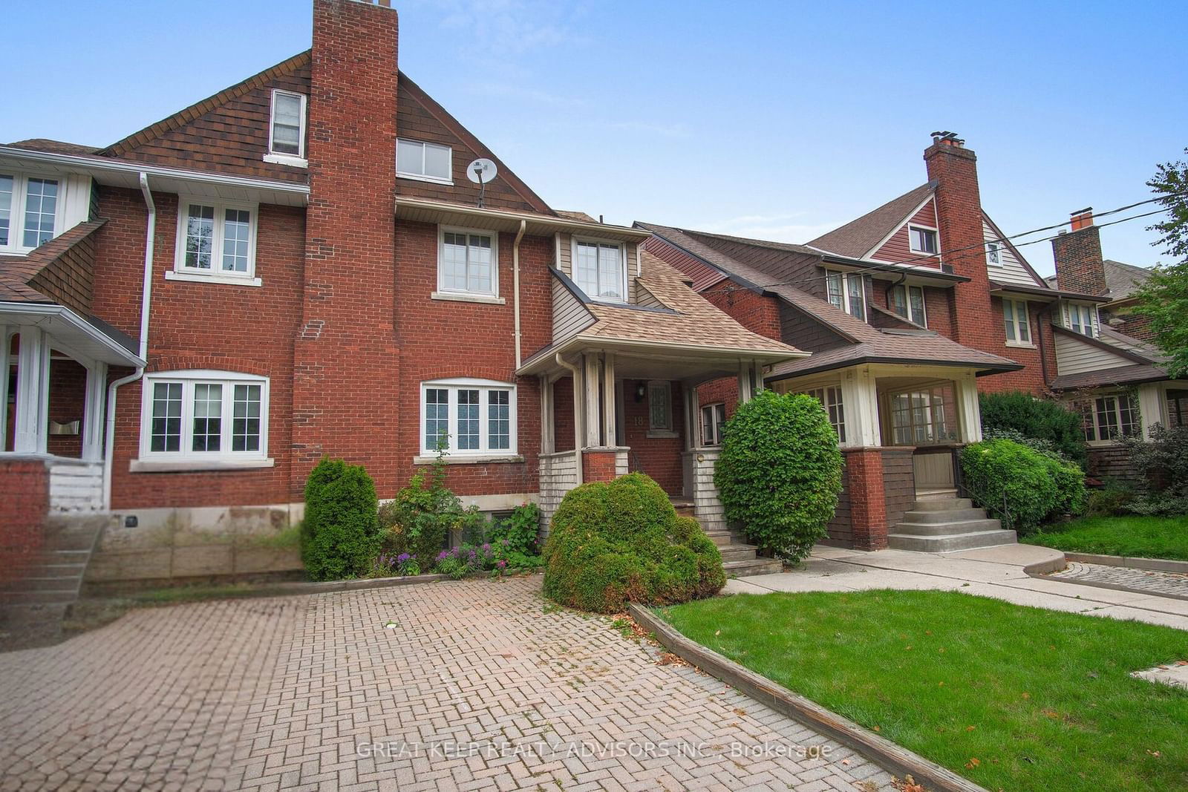
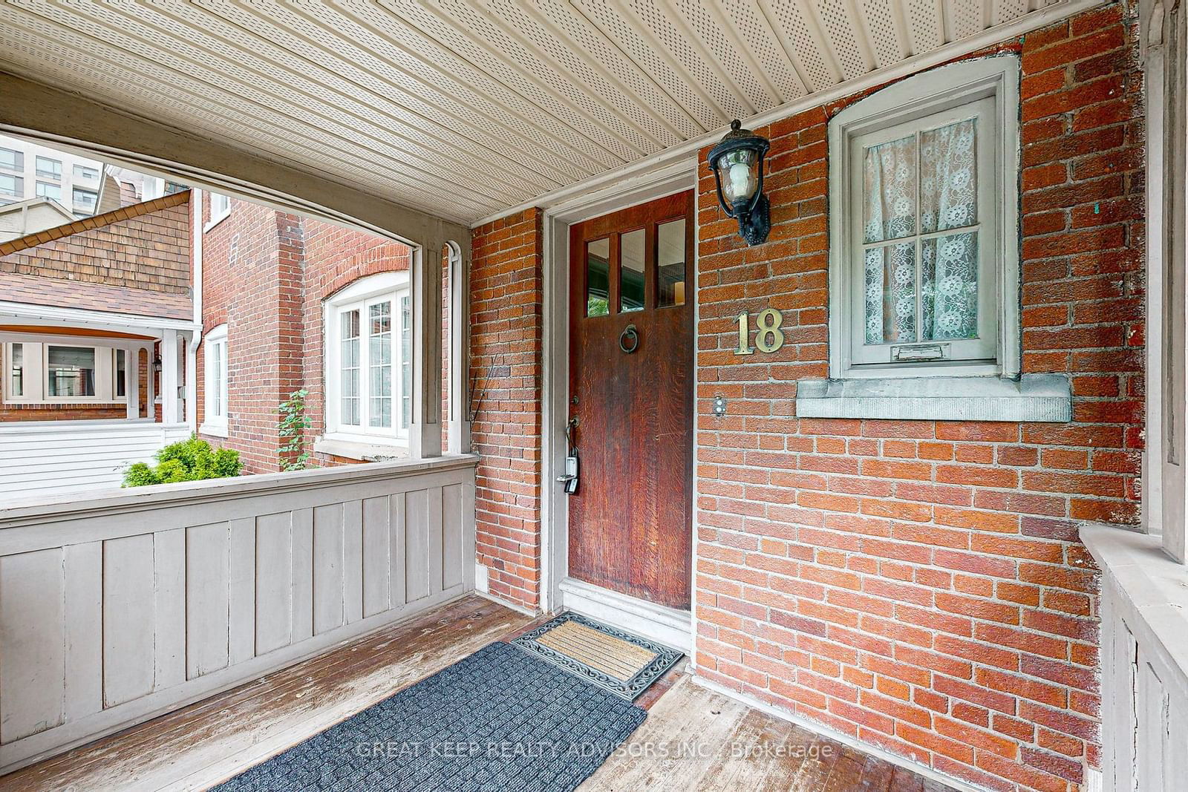
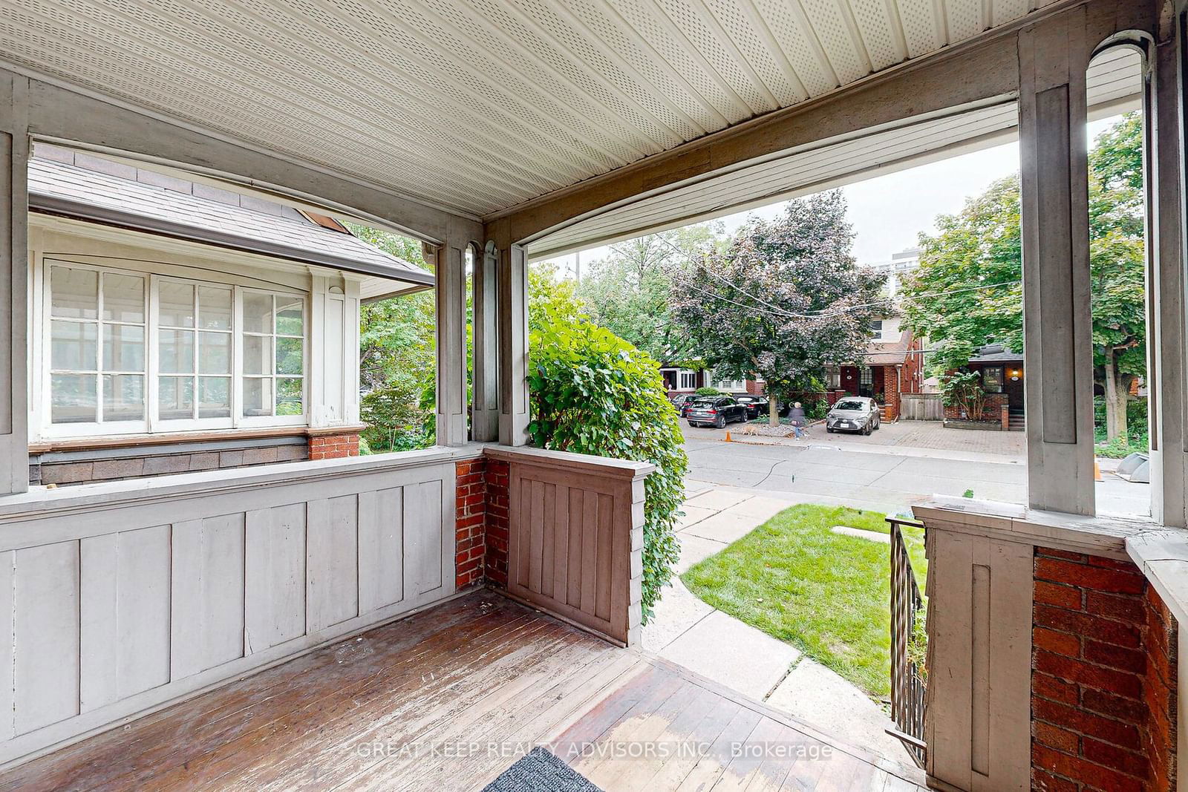
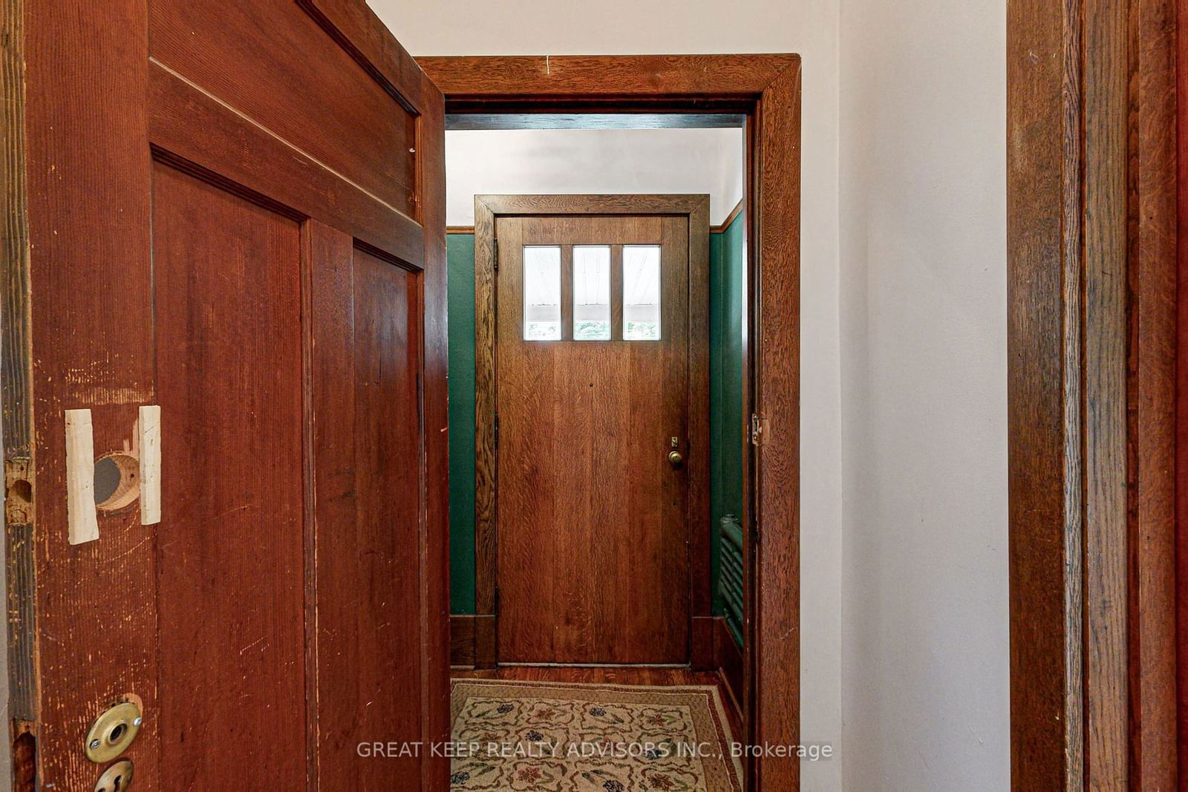
Property Overview
Home Type
Row / Townhouse
Building Type
Duplex
Lot Size
3018 Sqft
Community
Mount Pleasant West
Beds
3
Heating
Data Unavailable
Full Baths
2
Cooling
Air Conditioning (Wall Unit(s))
Parking Space(s)
1
Year Built
1924
Property Taxes
$6,874
Days on Market
101
MLS® #
C9377723
Price / Sqft
$467
Style
Two Storey
Estimated buyer fees
| List price | $1,400,000 |
| Typical buy-side realtor | $35,000 |
| Bōde | $0 |
| Saving with Bōde | $35,000 |
When you are empowered by Bōde, you don't need an agent to buy or sell your home. For the ultimate buying experience, connect directly with a Bōde seller.
Description
Collapse
Interior Details
Expand
Flooring
See Home Description
Heating
See Home Description
Cooling
Air Conditioning (Wall Unit(s))
Basement details
Unfinished
Basement features
None
Exterior Details
Expand
Exterior
Brick
Number of finished levels
2
Construction type
See Home Description
Roof type
Other
Foundation type
See Home Description
More Information
Expand
Property
Community features
Park, Schools Nearby
Multi-unit property?
Data Unavailable
HOA fee includes
See Home Description
Parking
Parking space included
Yes
Total parking
1
Parking features
No Garage
This REALTOR.ca listing content is owned and licensed by REALTOR® members of The Canadian Real Estate Association.
