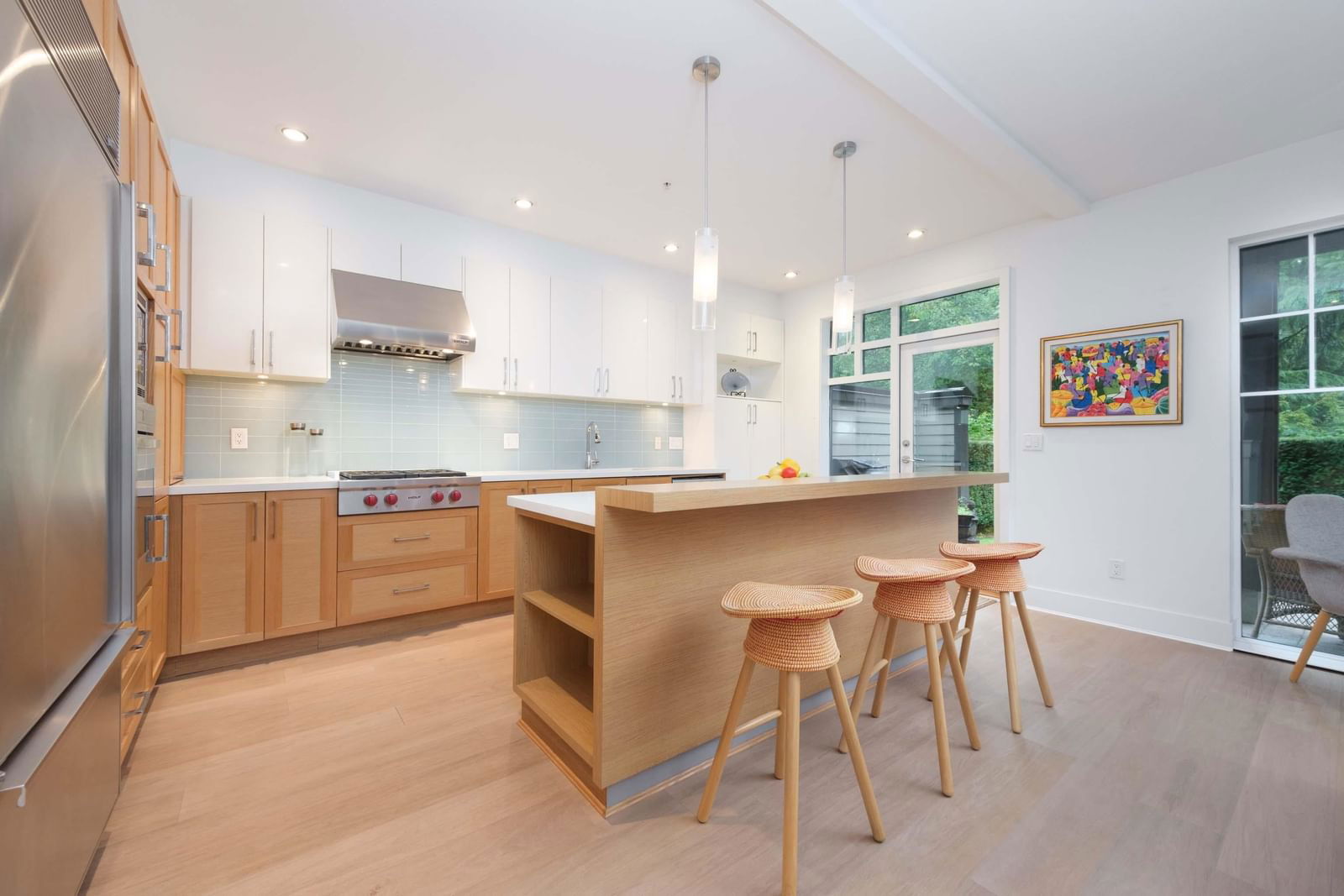#24 555 Raven Woods Drive, North Vancouver, BC V7G0A4
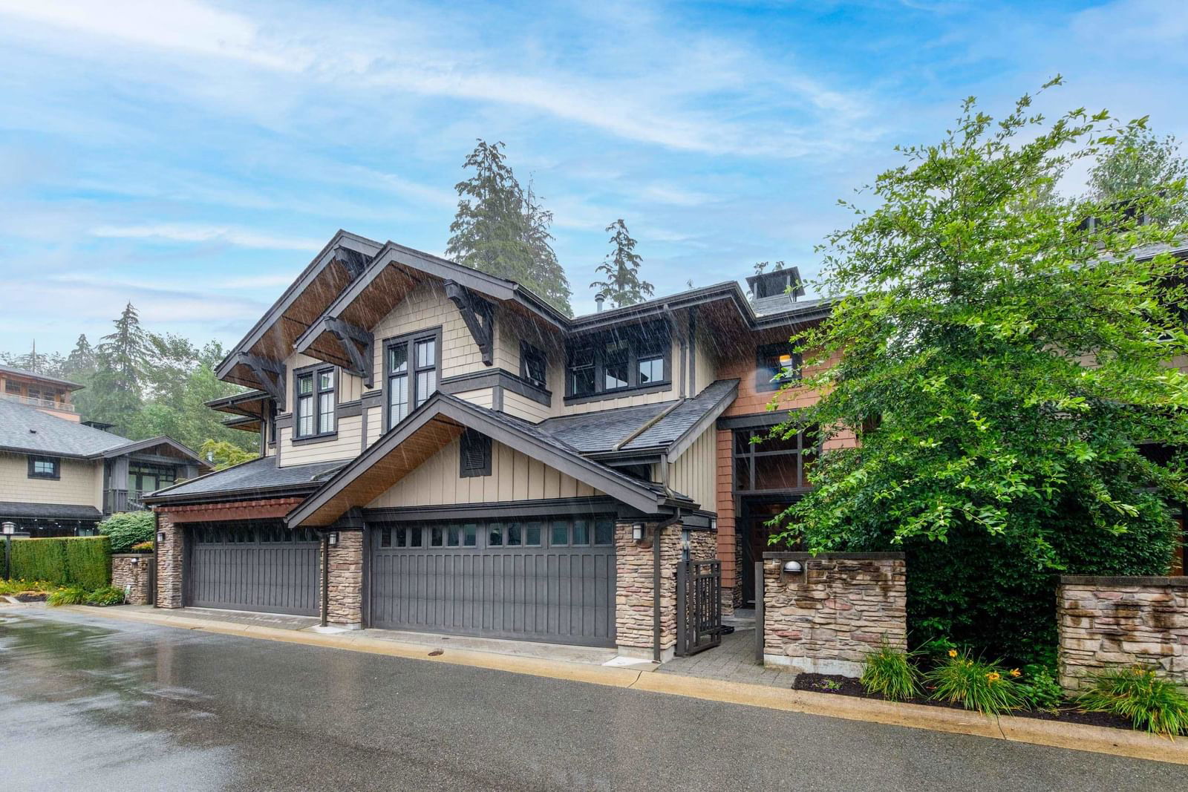
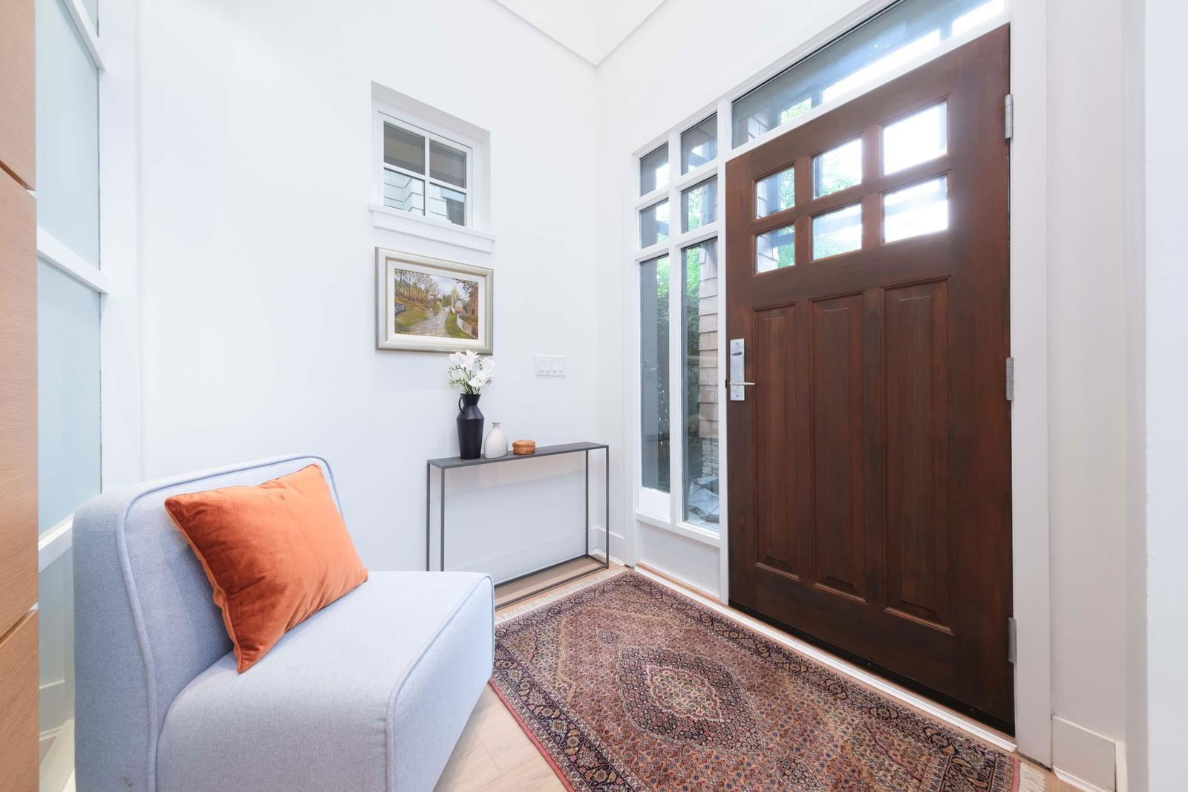
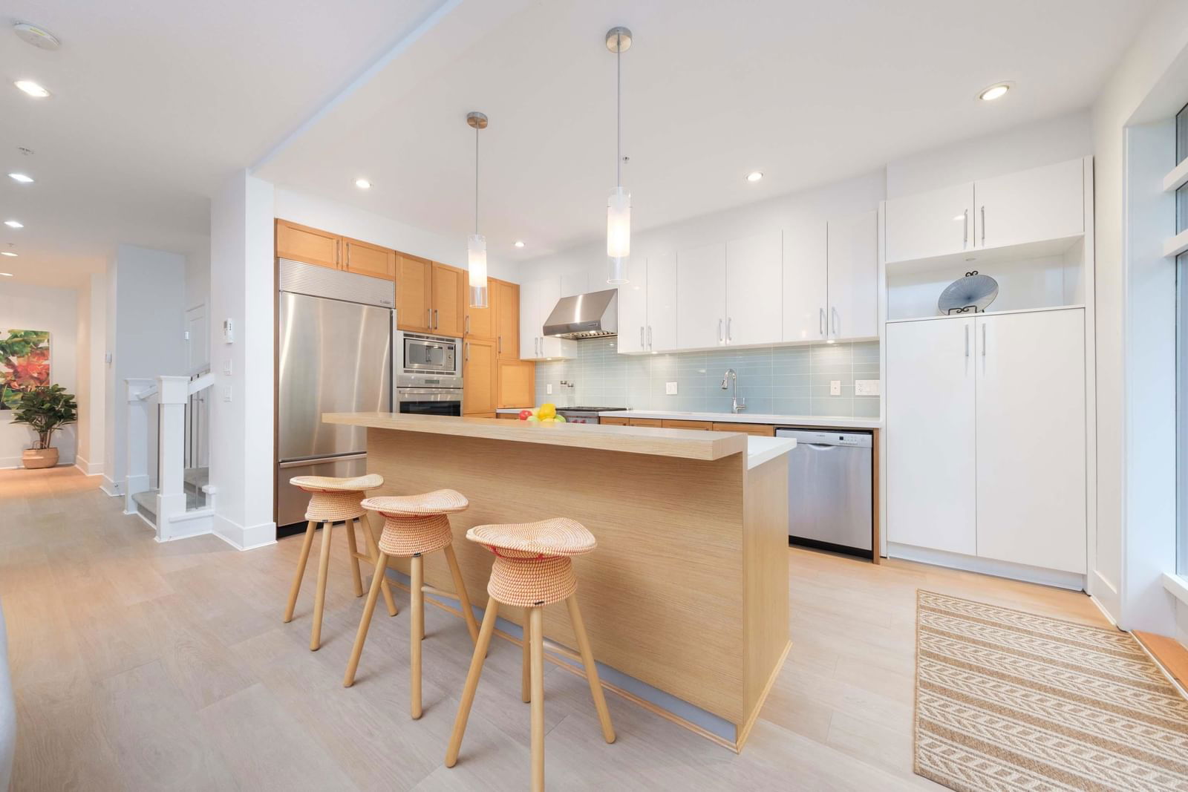
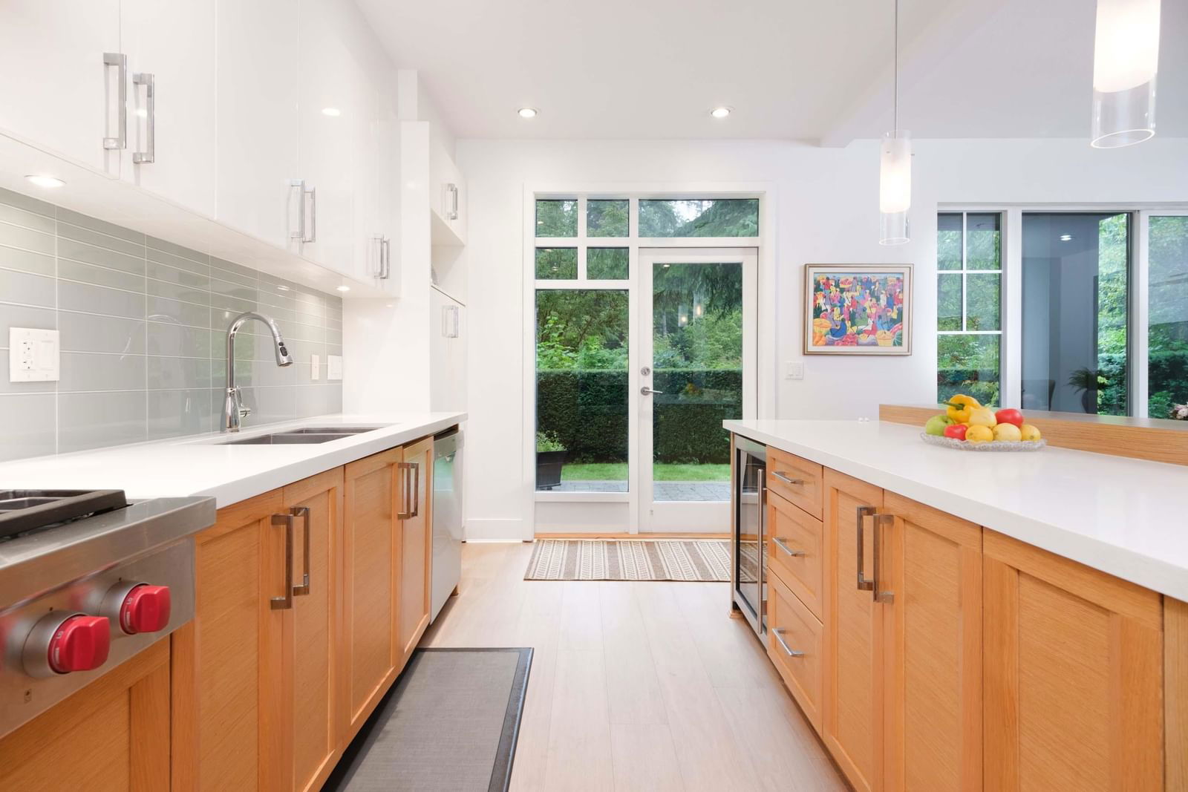
Property Overview
Home Type
Semi-Detached
Building Type
Half Duplex
Community
Roche Point
Beds
4
Heating
Natural Gas
Full Baths
3
Cooling
Data Unavailable
Half Baths
1
Parking Space(s)
2
Year Built
2010
Property Taxes
$7,155
Days on Market
79
MLS® #
R2928565
Price / Sqft
$796
Land Use
MFD
Style
Two Storey
Estimated buyer fees
| List price | $1,979,000 |
| Typical buy-side realtor | $24,829 |
| Bōde | $0 |
| Saving with Bōde | $24,829 |
When you are empowered by Bōde, you don't need an agent to buy or sell your home. For the ultimate buying experience, connect directly with a Bōde seller.
Description
Collapse
Interior Details
Expand
Flooring
Laminate Flooring, Carpet
Heating
Hot Water
Number of fireplaces
1
Basement details
None
Basement features
None
Appliances included
Microwave
Exterior Details
Expand
Exterior
Hardie Cement Fiber Board, Wood Siding
Number of finished levels
2
Exterior features
Frame - Wood
Construction type
Wood Frame
Roof type
Asphalt Shingles
Foundation type
Concrete
More Information
Expand
Property
Community features
Golf, Shopping Nearby
Multi-unit property?
Data Unavailable
HOA fee includes
See Home Description
Strata Details
Strata type
Unsure
Strata fee
$542 / month
Strata fee includes
See Home Description
Animal Policy
No pets
Parking
Parking space included
Yes
Total parking
2
Parking features
No Garage
This REALTOR.ca listing content is owned and licensed by REALTOR® members of The Canadian Real Estate Association.
