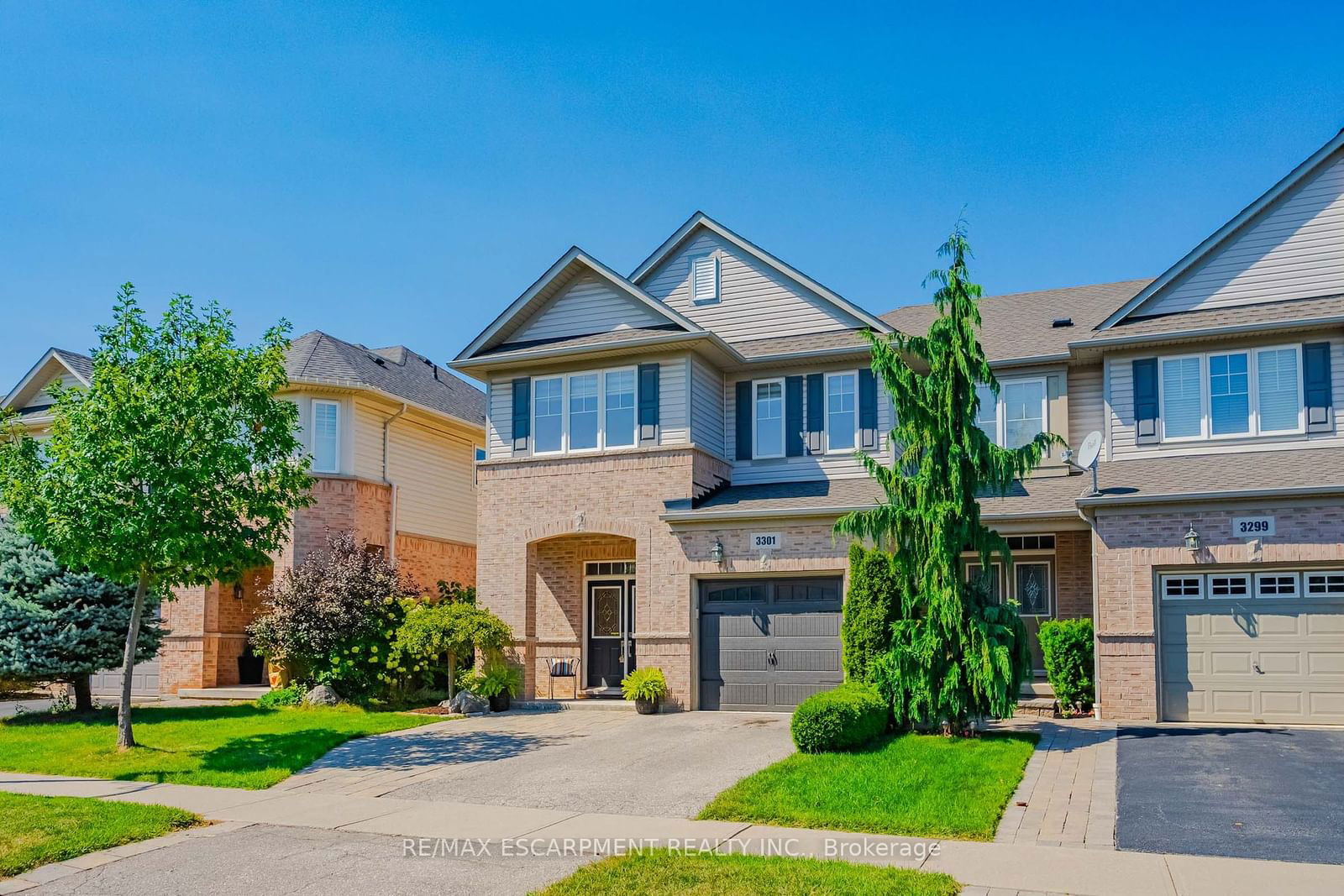3301 Stalybridge Drive, Oakville, ON L6M0K8
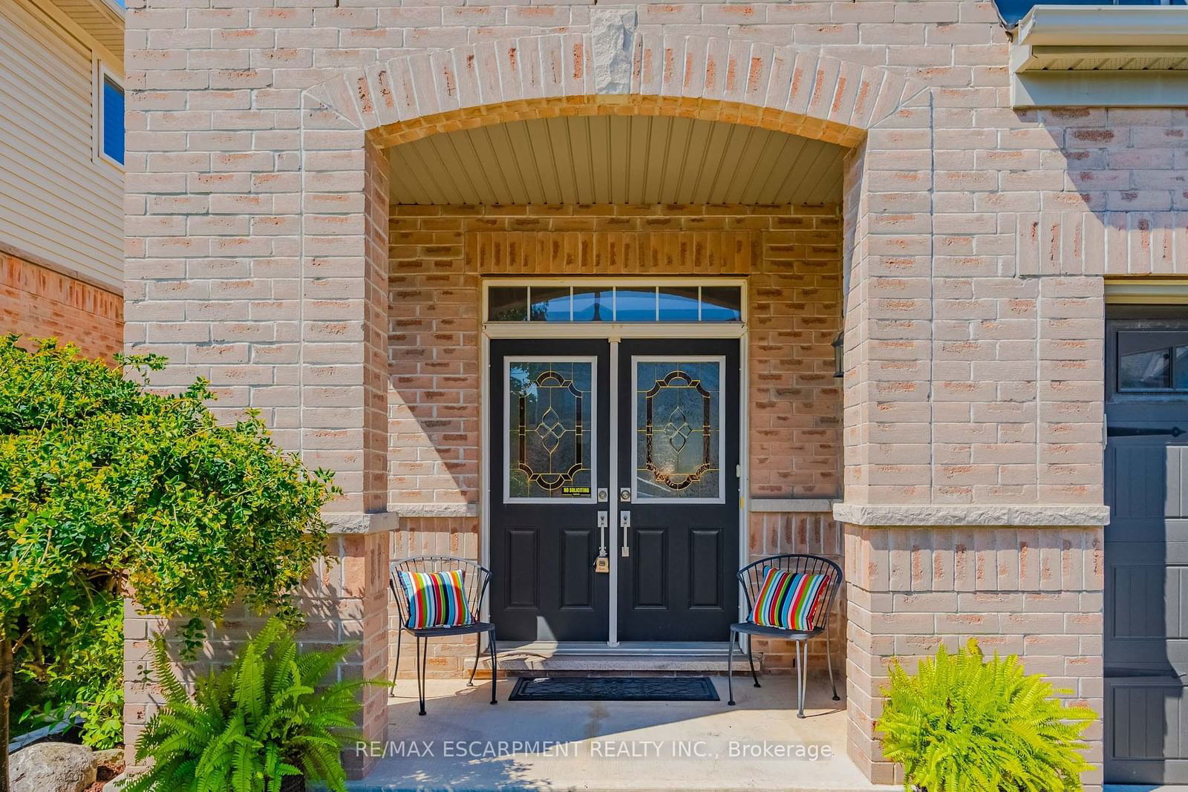
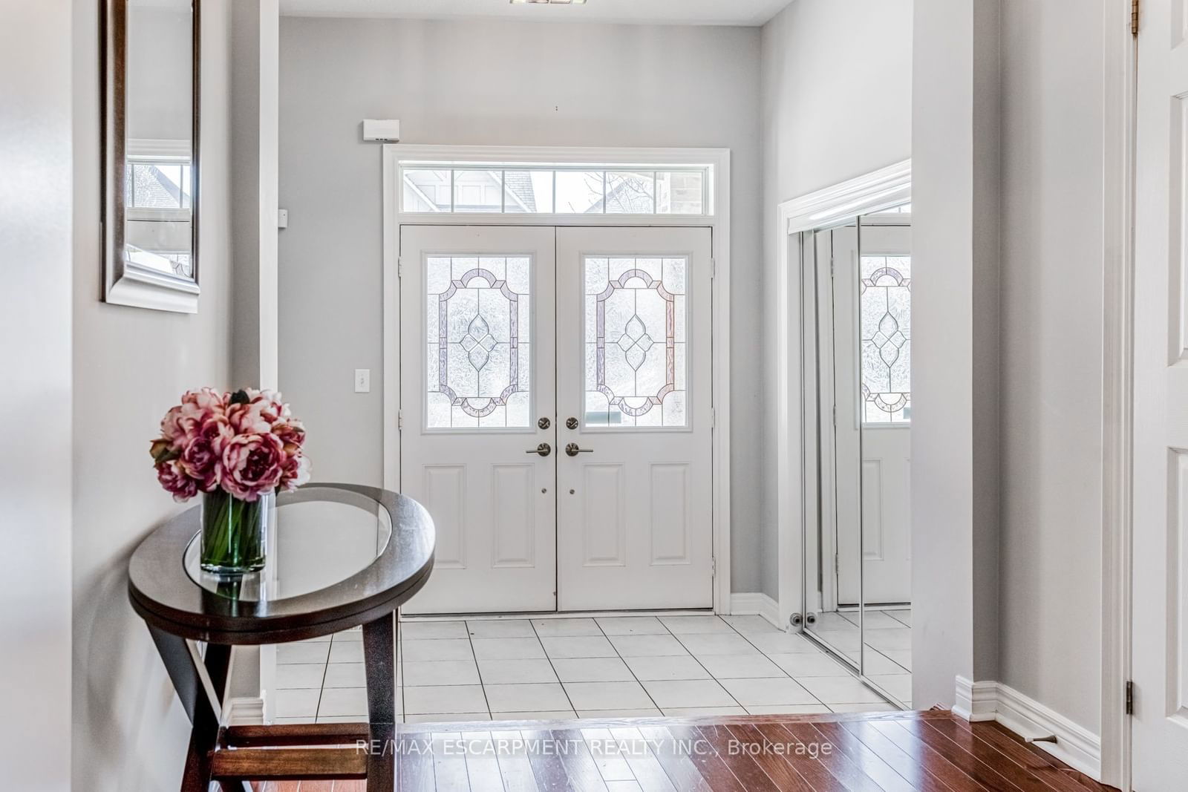
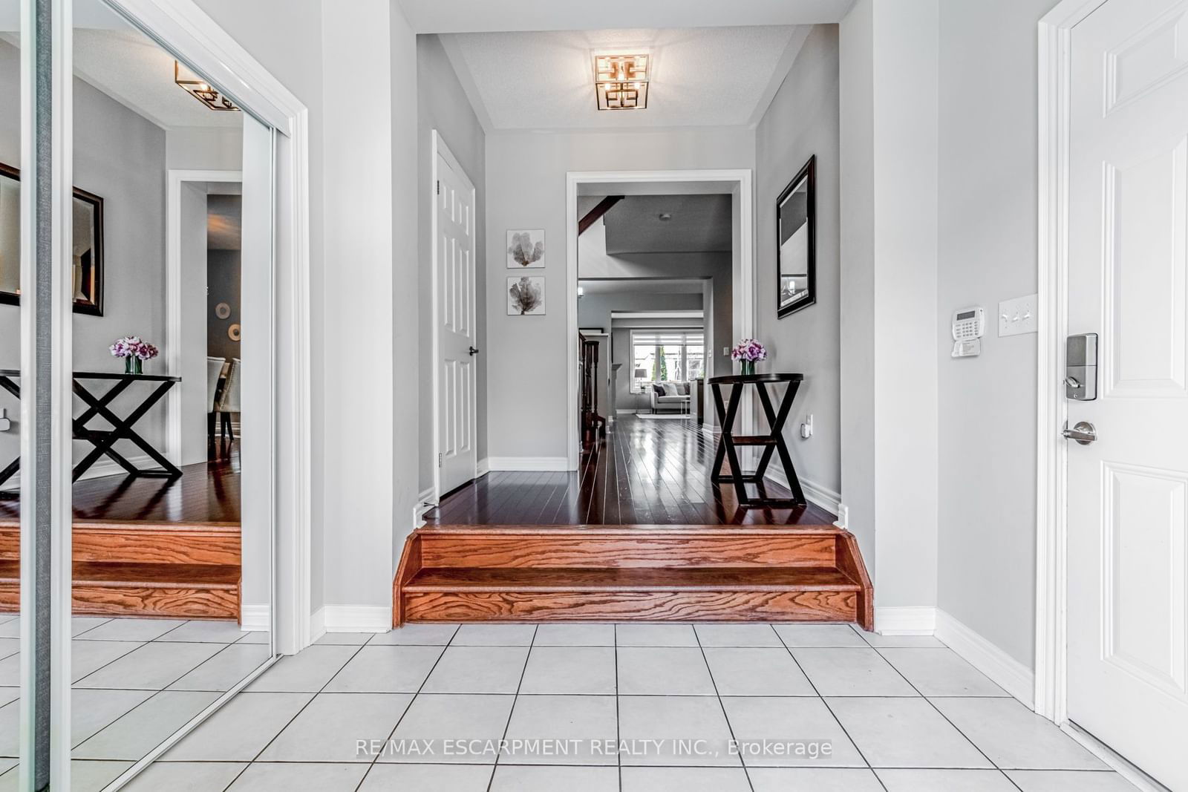
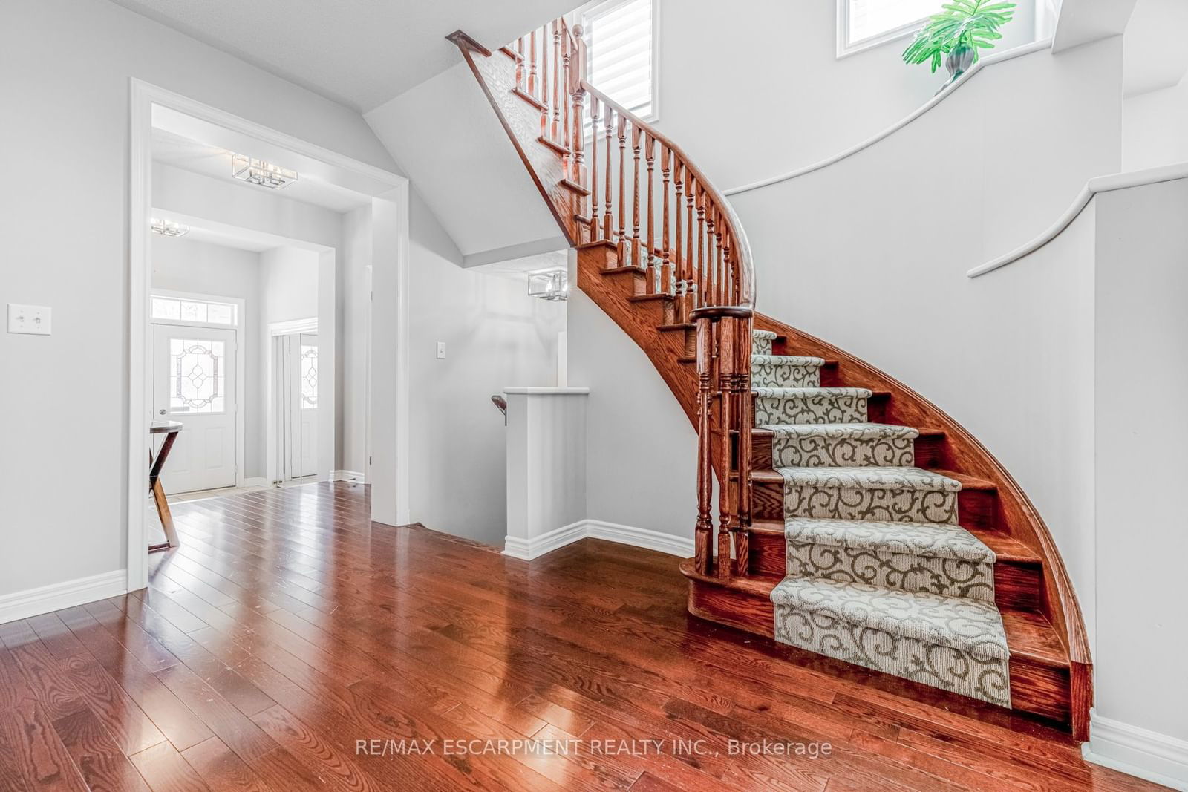
Property Overview
Home Type
Row / Townhouse
Lot Size
2840 Sqft
Community
Palermo West
Beds
4
Heating
Data Unavailable
Full Baths
4
Cooling
Air Conditioning (Central)
Parking Space(s)
3
Year Built
2018
Property Taxes
$5,229
Days on Market
122
MLS® #
W9343159
Price / Sqft
$700
Style
Two Storey
Estimated buyer fees
| List price | $1,400,000 |
| Typical buy-side realtor | $35,000 |
| Bōde | $0 |
| Saving with Bōde | $35,000 |
When you are empowered by Bōde, you don't need an agent to buy or sell your home. For the ultimate buying experience, connect directly with a Bōde seller.
Description
Collapse
Interior Details
Expand
Flooring
See Home Description
Heating
See Home Description
Cooling
Air Conditioning (Central)
Basement details
Finished
Basement features
None
Exterior Details
Expand
Exterior
Brick
Number of finished levels
2
Exterior features
Vinyl Siding
Construction type
See Home Description
Roof type
Other
Foundation type
See Home Description
More Information
Expand
Property
Community features
Park, Schools Nearby
Multi-unit property?
Data Unavailable
HOA fee includes
See Home Description
Parking
Parking space included
Yes
Total parking
3
Parking features
No Garage
This REALTOR.ca listing content is owned and licensed by REALTOR® members of The Canadian Real Estate Association.
