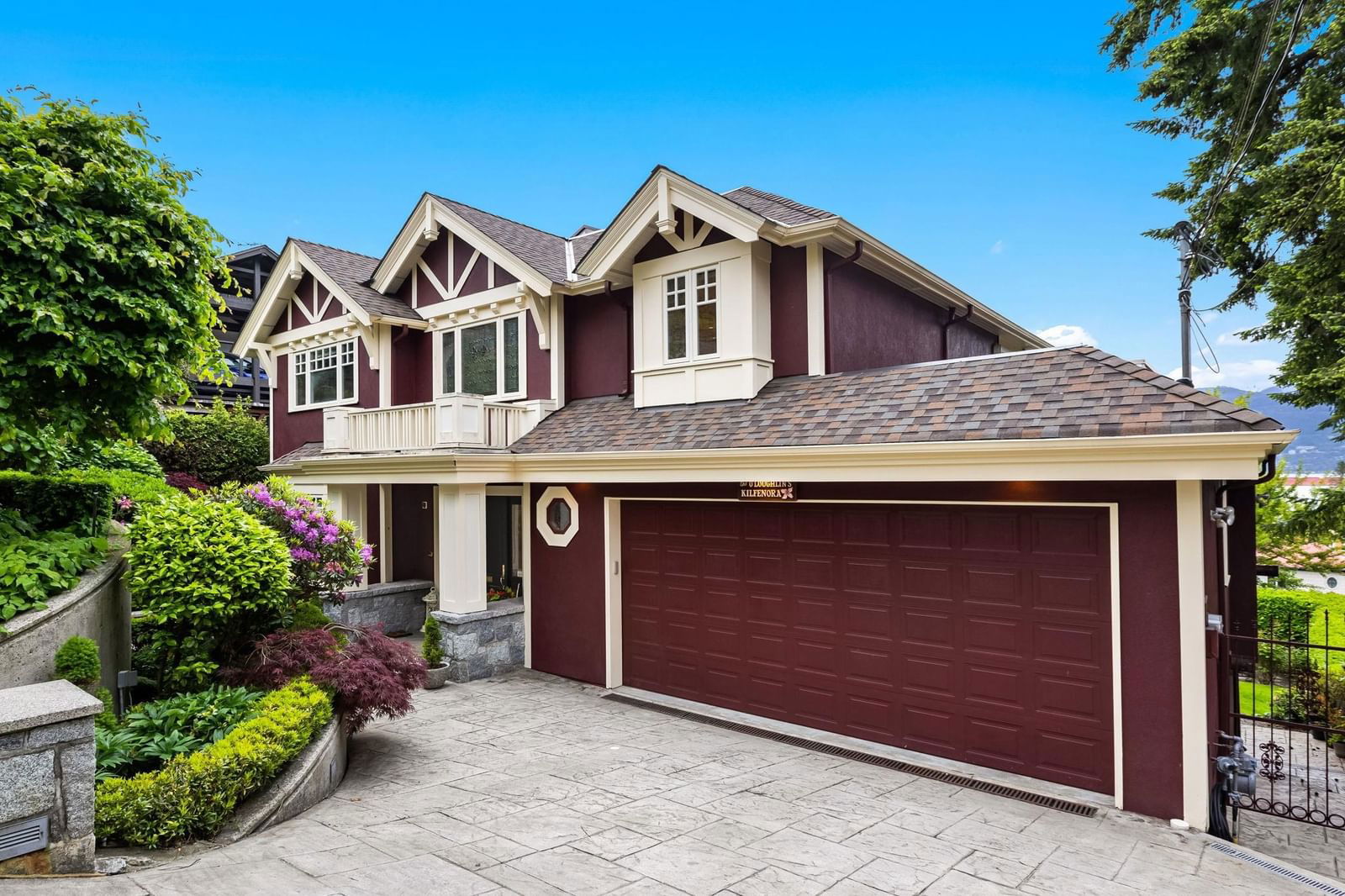4535 1 Avenue, Vancouver, BC V6R1H7
Beds
5
Baths
4.5
Sqft
4277
Community
Point Grey
Transaction History
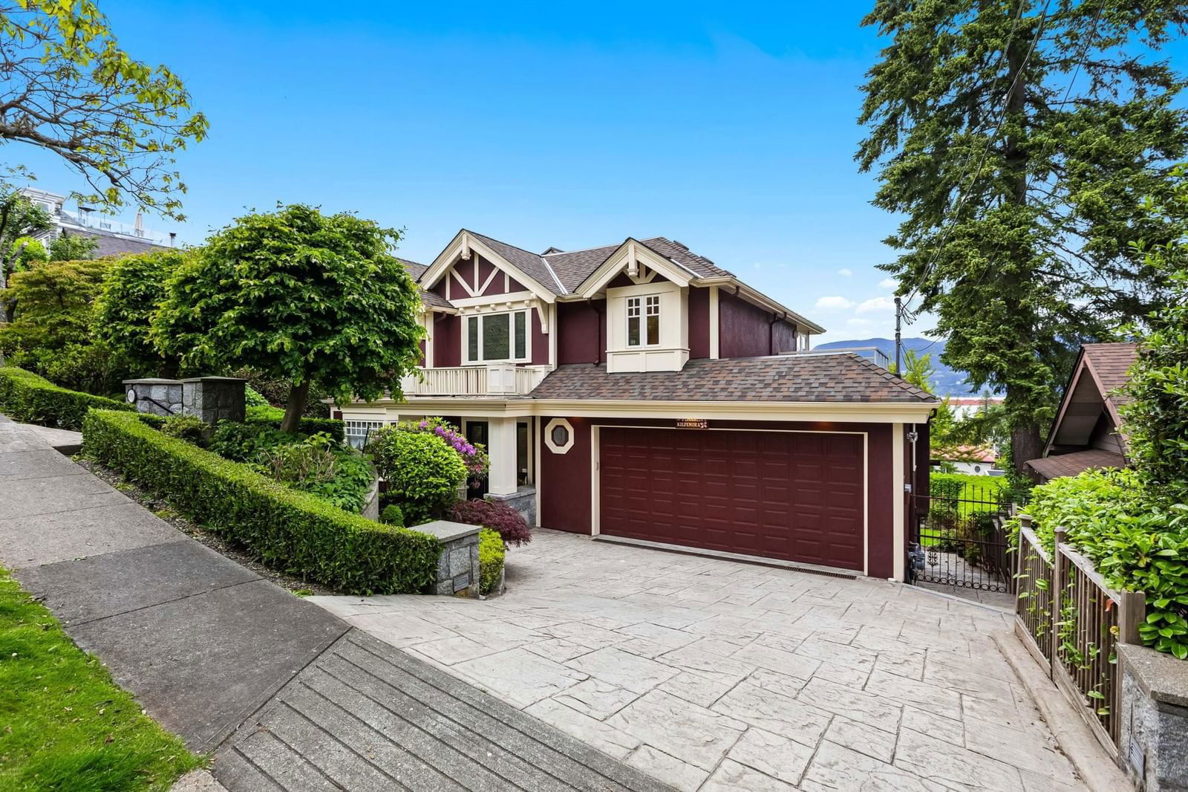
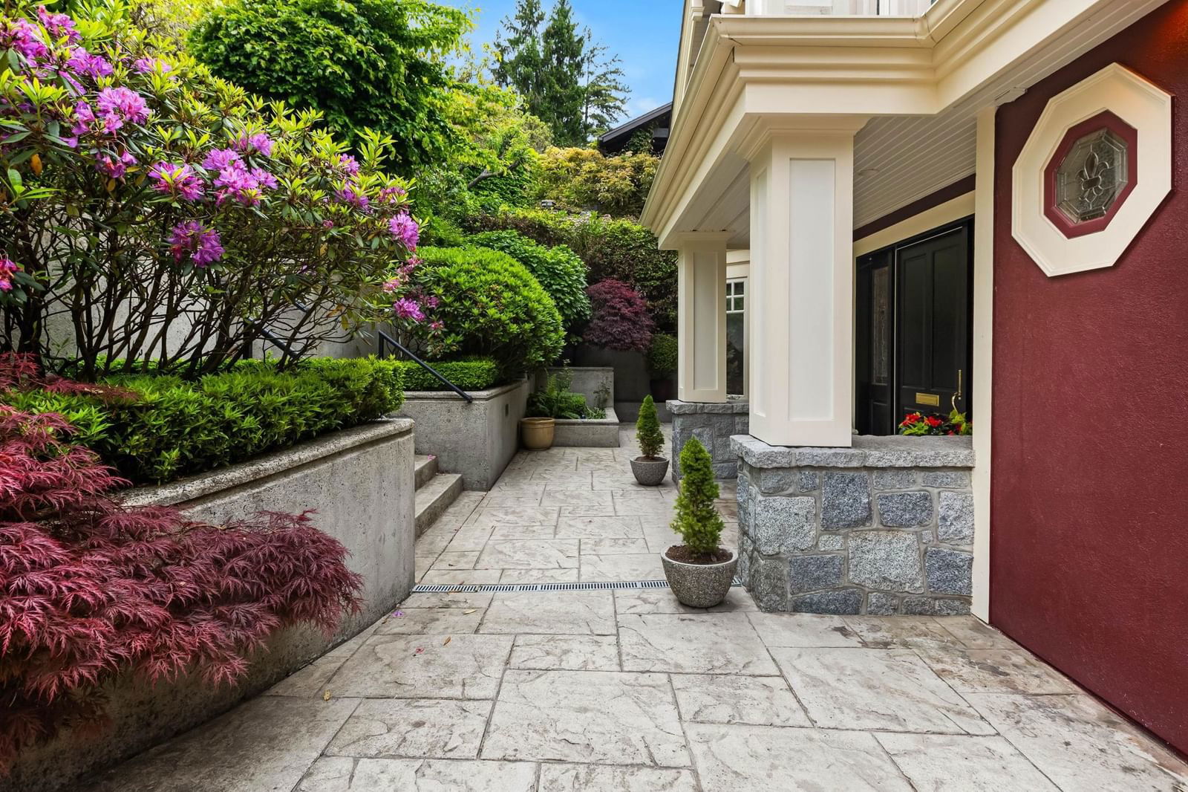
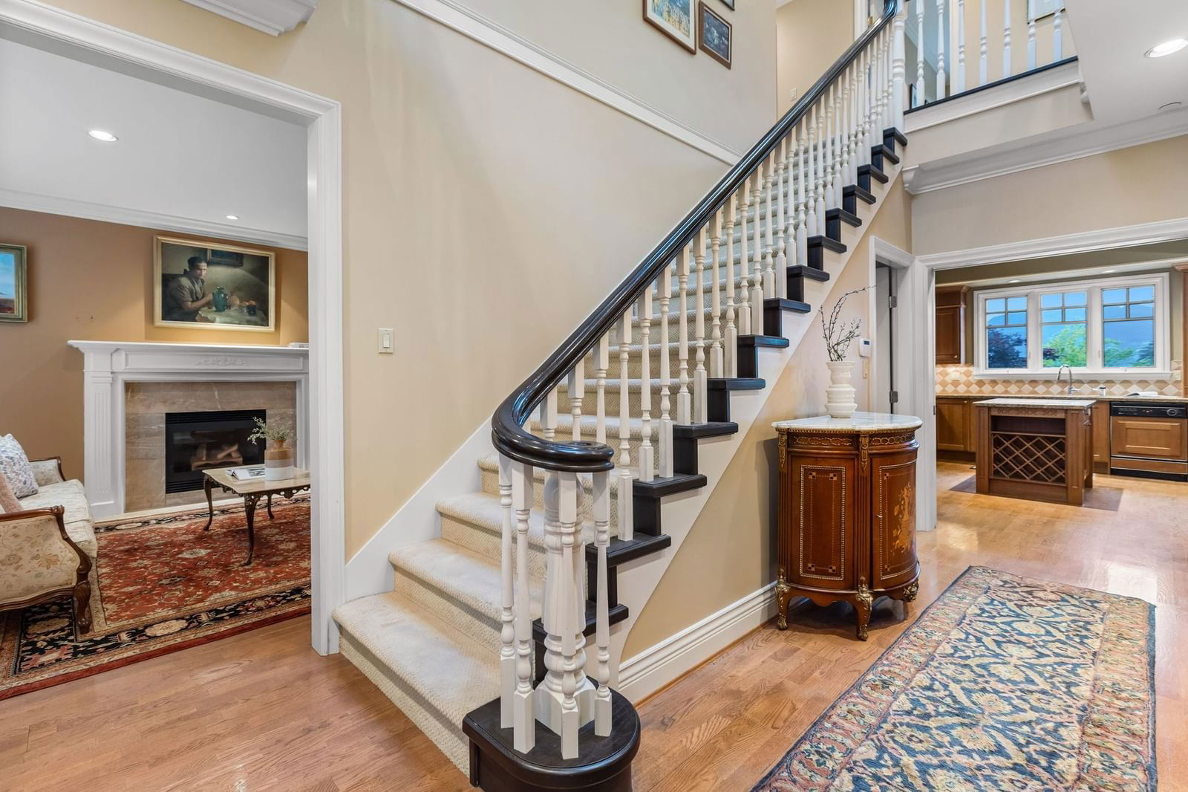
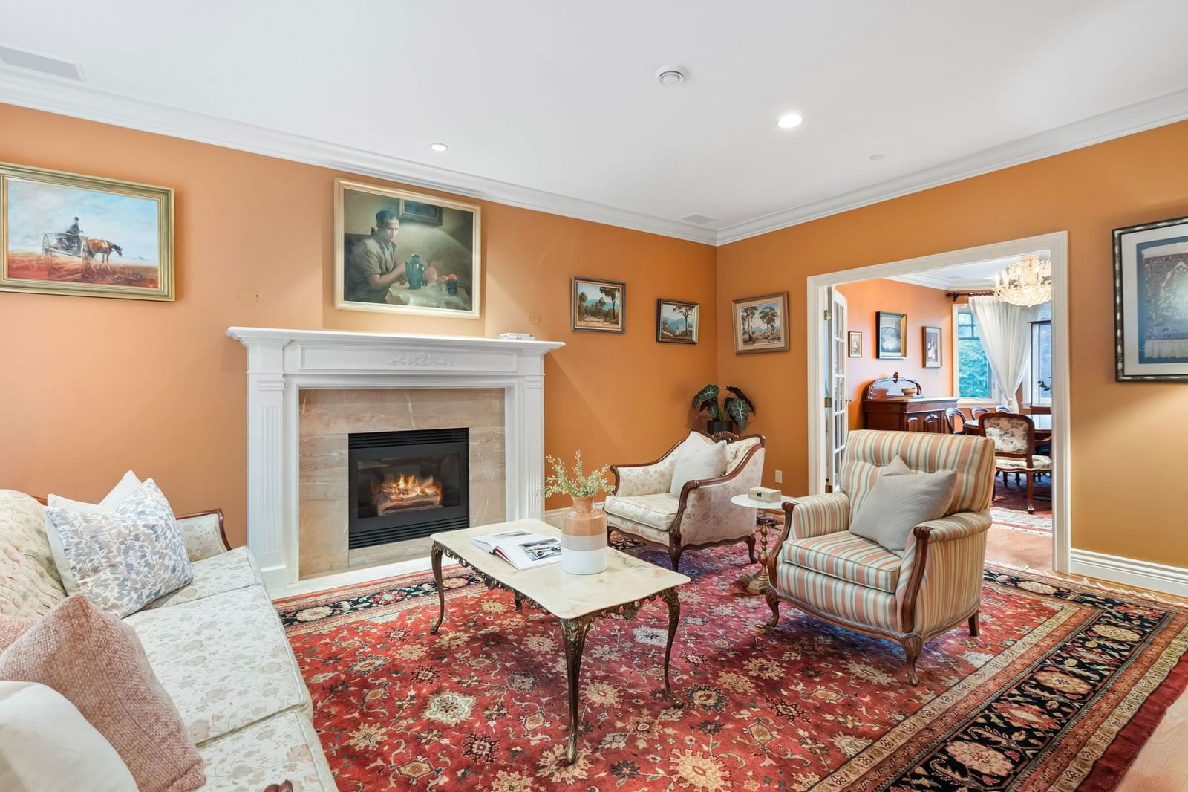
Key Details
Date Listed
June 2024
Date Sold
N/A
Days on Market
125
List Price
$*,***,***
Sale Price
N/A
Sold / List Ratio
N/A
Property Overview
Home Type
Detached
Building Type
House
Lot Size
7405 Sqft
Community
Point Grey
Beds
5
Heating
Data Unavailable
Full Baths
4
Cooling
Data Unavailable
Half Baths
1
Parking Space(s)
4
Year Built
1996
Property Taxes
$35,868
Price / Sqft
$1,742
Land Use
RS1
Style
Three Storey
Sold Property Trends in Point Grey
Description
Collapse
Interior Details
Expand
Flooring
Hardwood, Carpet
Heating
Hot Water
Number of fireplaces
3
Basement details
None
Basement features
Full
Exterior Details
Expand
Exterior
Stucco
Exterior features
Frame - Wood
Construction type
See Home Description
Roof type
Asphalt Shingles
Foundation type
Concrete
More Information
Expand
Property
Community features
Golf, Shopping Nearby
Multi-unit property?
Data Unavailable
HOA fee includes
See Home Description
Parking
Parking space included
Yes
Total parking
4
Parking features
No Garage
This REALTOR.ca listing content is owned and licensed by REALTOR® members of The Canadian Real Estate Association.
