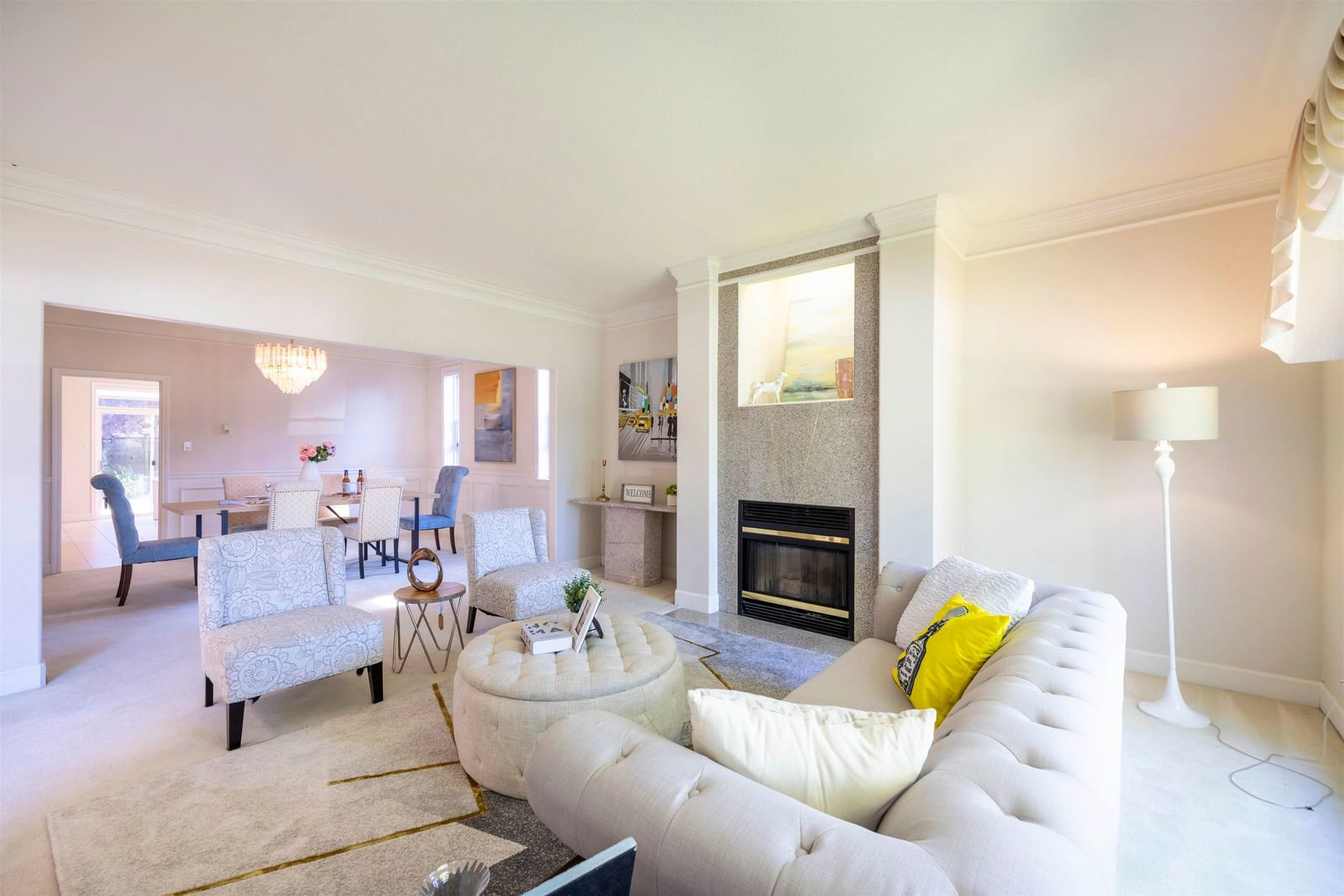3620 Ullsmore Avenue, Richmond, BC V7C1S2
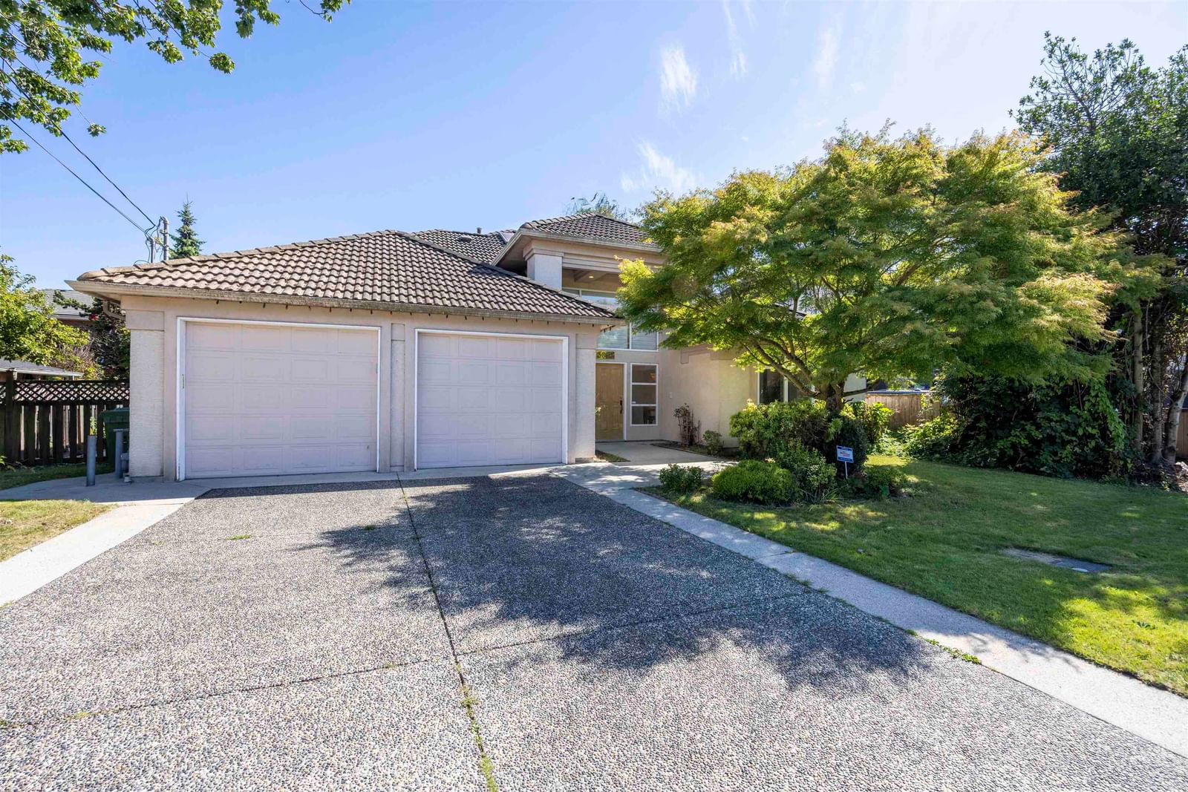
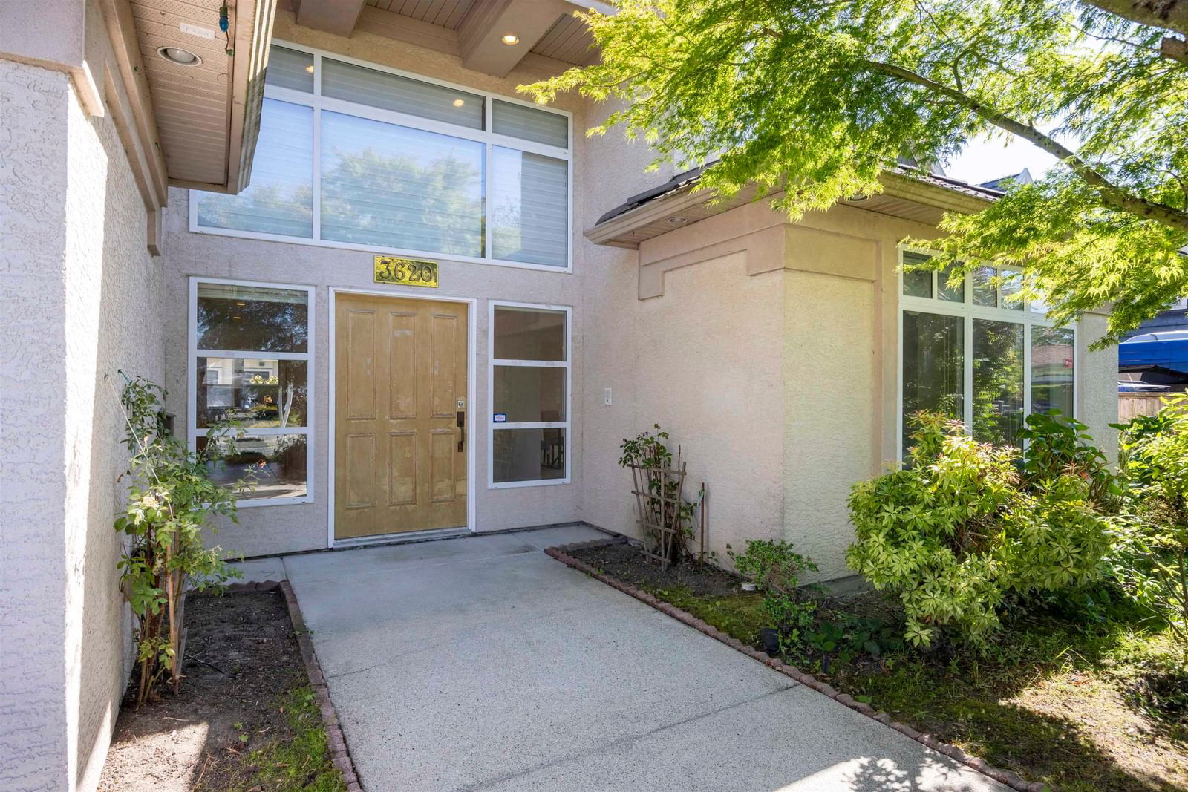
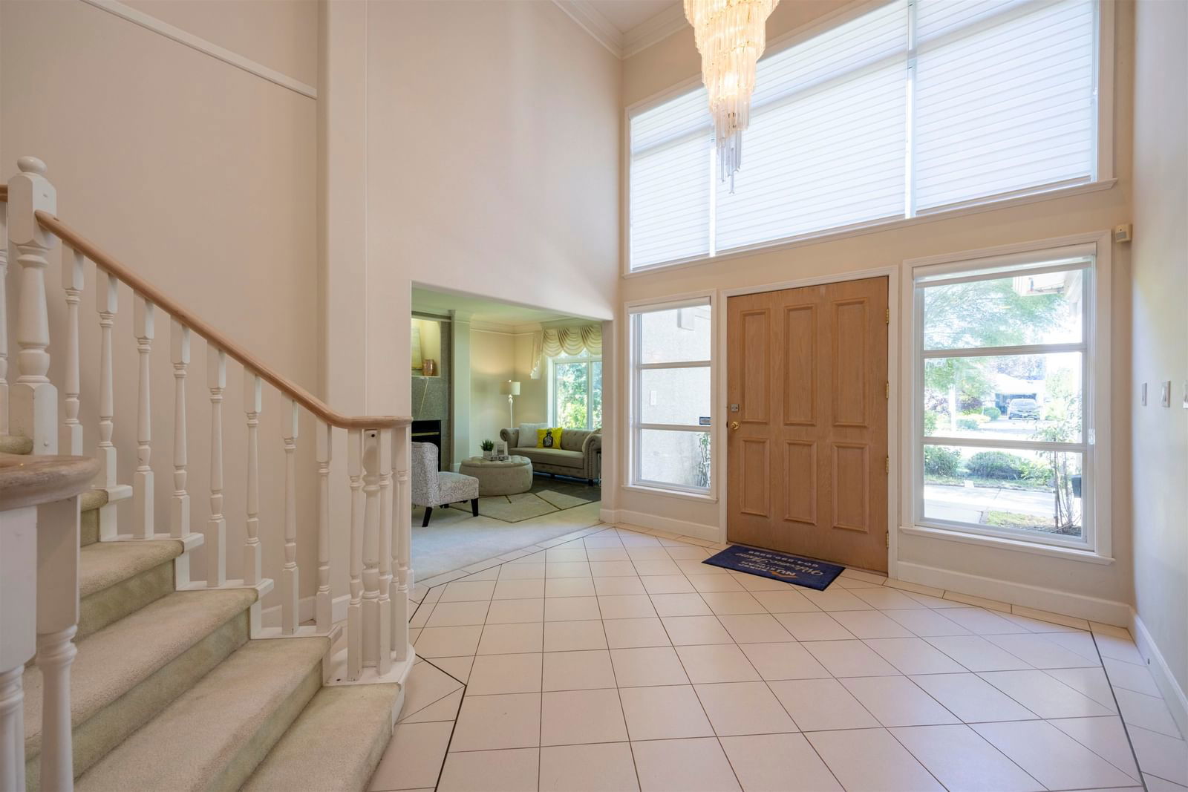
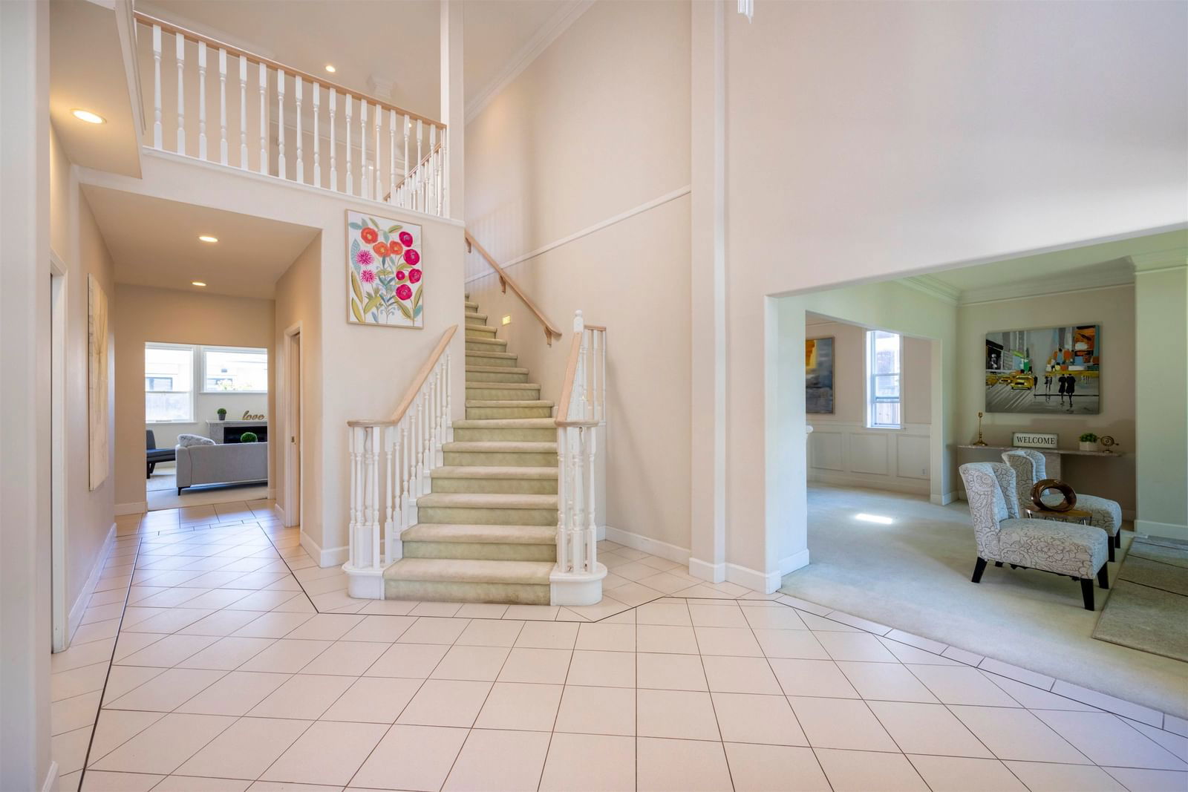
Property Overview
Home Type
Detached
Building Type
House
Lot Size
6970 Sqft
Community
Seafair
Beds
5
Heating
Natural Gas
Full Baths
2
Cooling
Data Unavailable
Half Baths
1
Parking Space(s)
2
Year Built
1993
Property Taxes
$6,483
Days on Market
156
MLS® #
R2905365
Price / Sqft
$805
Land Use
/
Style
Two Storey
Estimated buyer fees
| List price | $2,280,000 |
| Typical buy-side realtor | $28,290 |
| Bōde | $0 |
| Saving with Bōde | $28,290 |
When you are empowered by Bōde, you don't need an agent to buy or sell your home. For the ultimate buying experience, connect directly with a Bōde seller.
Description
Collapse
Interior Details
Expand
Flooring
See Home Description
Heating
Hot Water
Number of fireplaces
2
Basement details
None
Basement features
None
Appliances included
Dishwasher
Exterior Details
Expand
Exterior
Stucco
Number of finished levels
2
Exterior features
Frame - Wood
Construction type
See Home Description
Roof type
Other
Foundation type
Concrete
More Information
Expand
Property
Community features
Shopping Nearby
Multi-unit property?
Data Unavailable
HOA fee includes
See Home Description
Parking
Parking space included
Yes
Total parking
2
Parking features
No Garage
This REALTOR.ca listing content is owned and licensed by REALTOR® members of The Canadian Real Estate Association.
