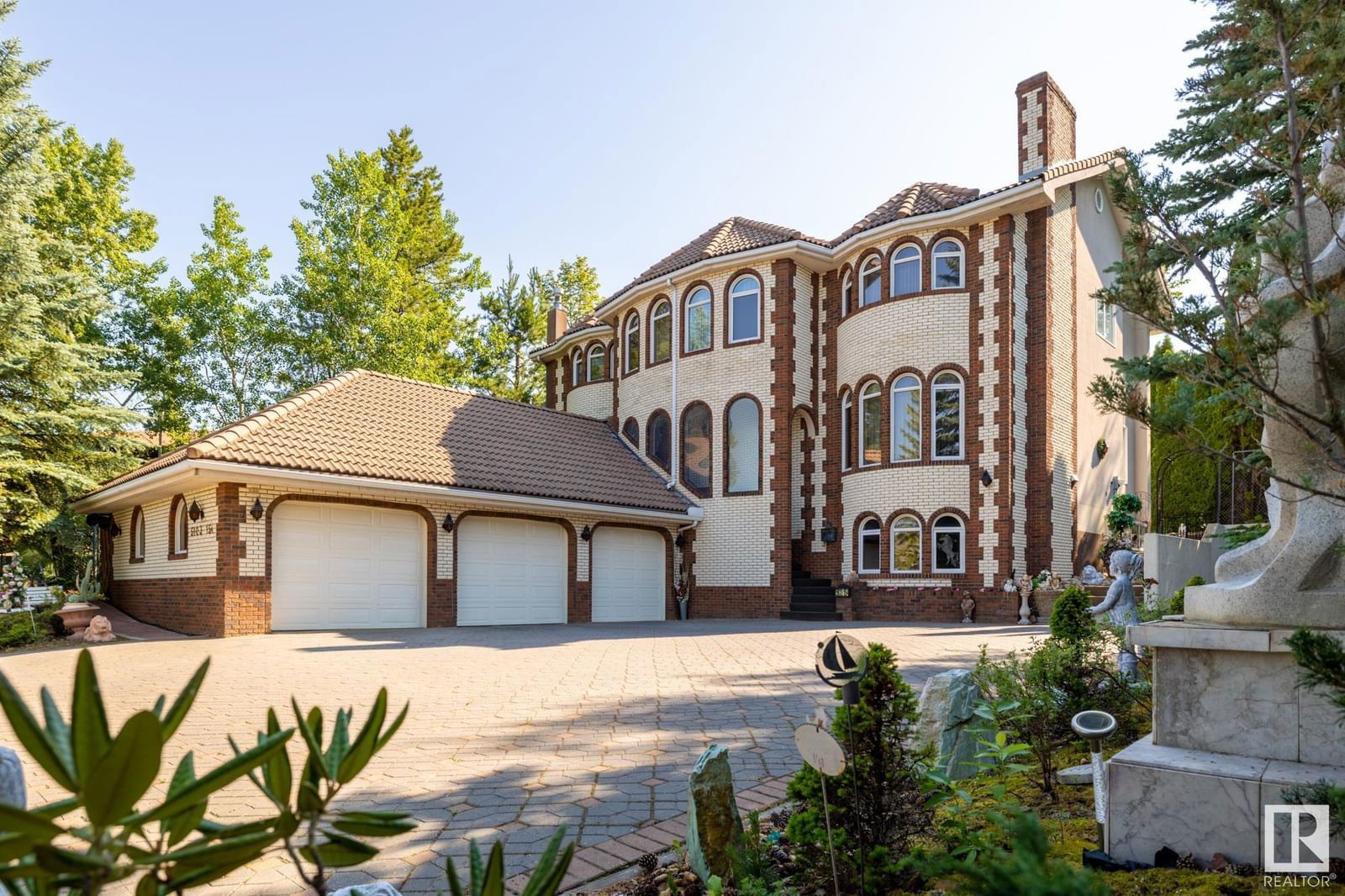
5103 154 Street, Edmonton, AB T6H5P1
$1,899,000
Beds
5
Baths
4.5
Sqft
3142
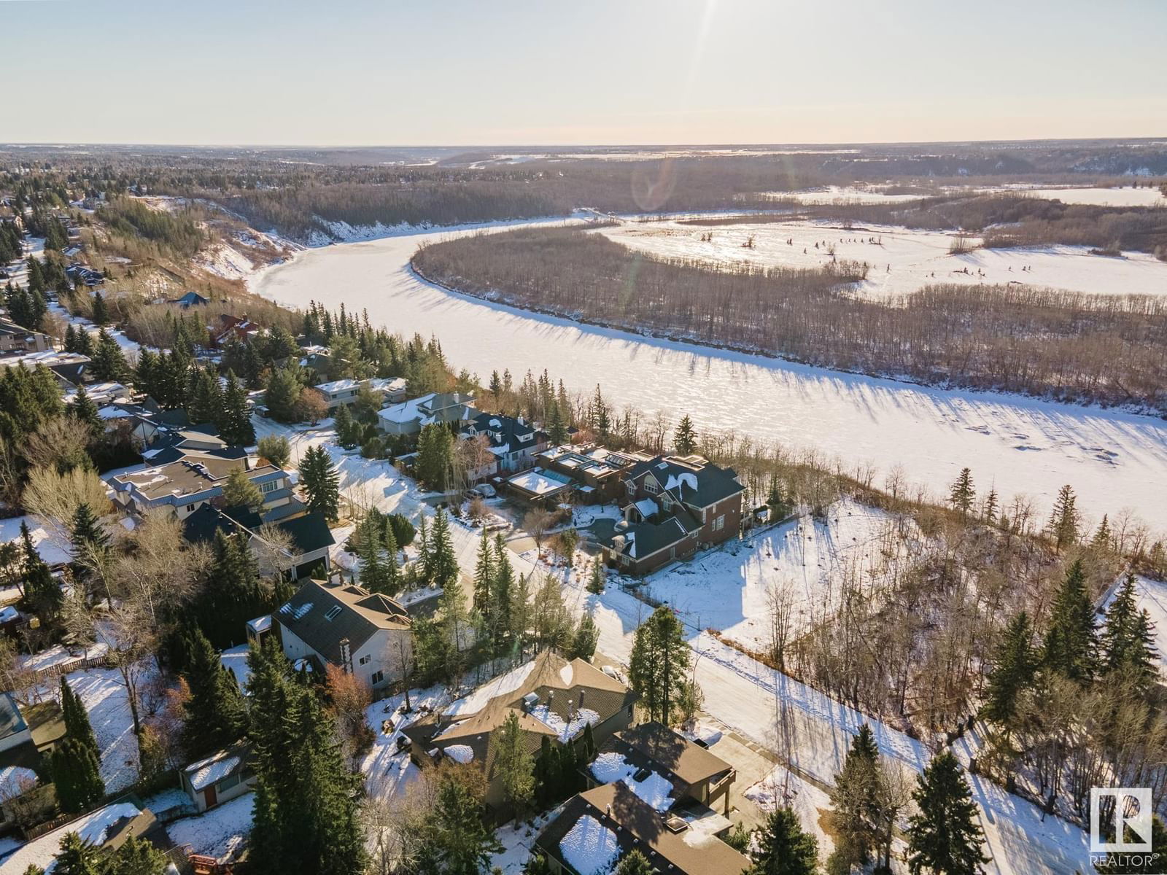
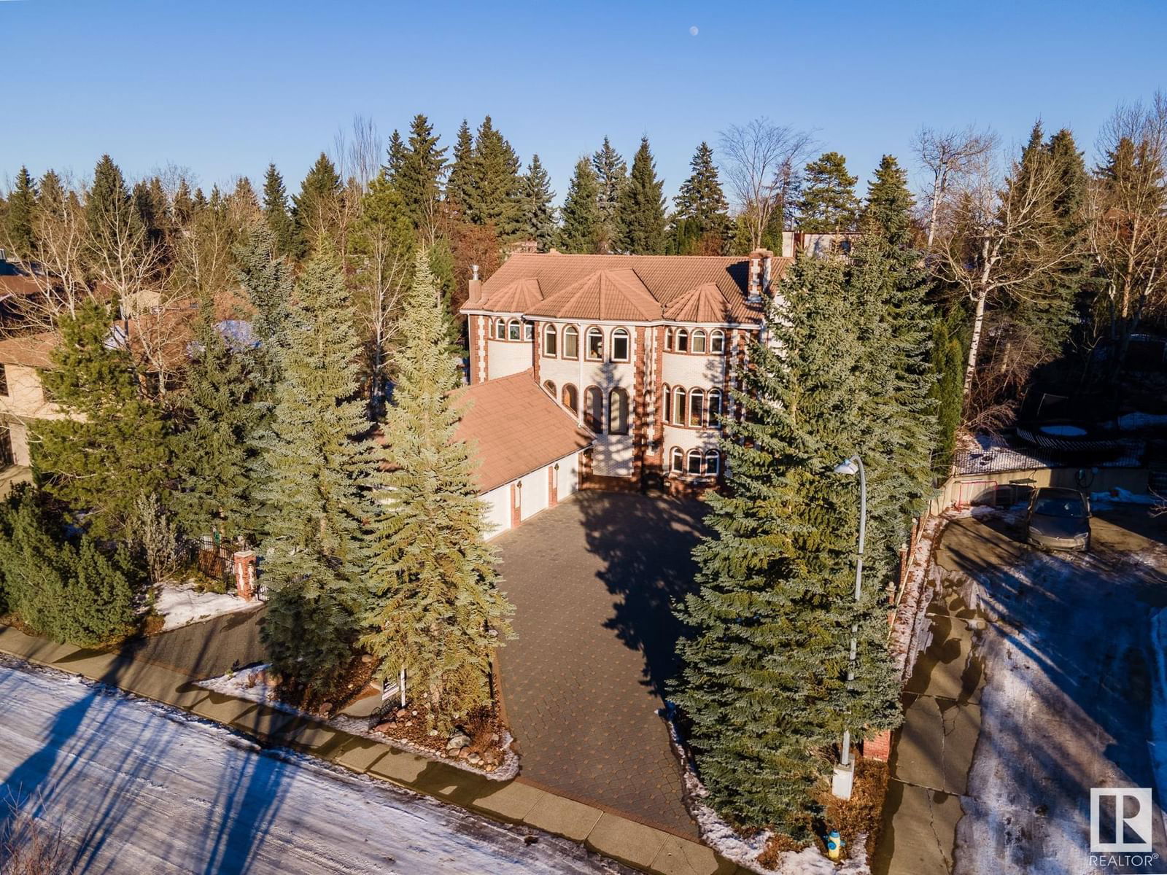
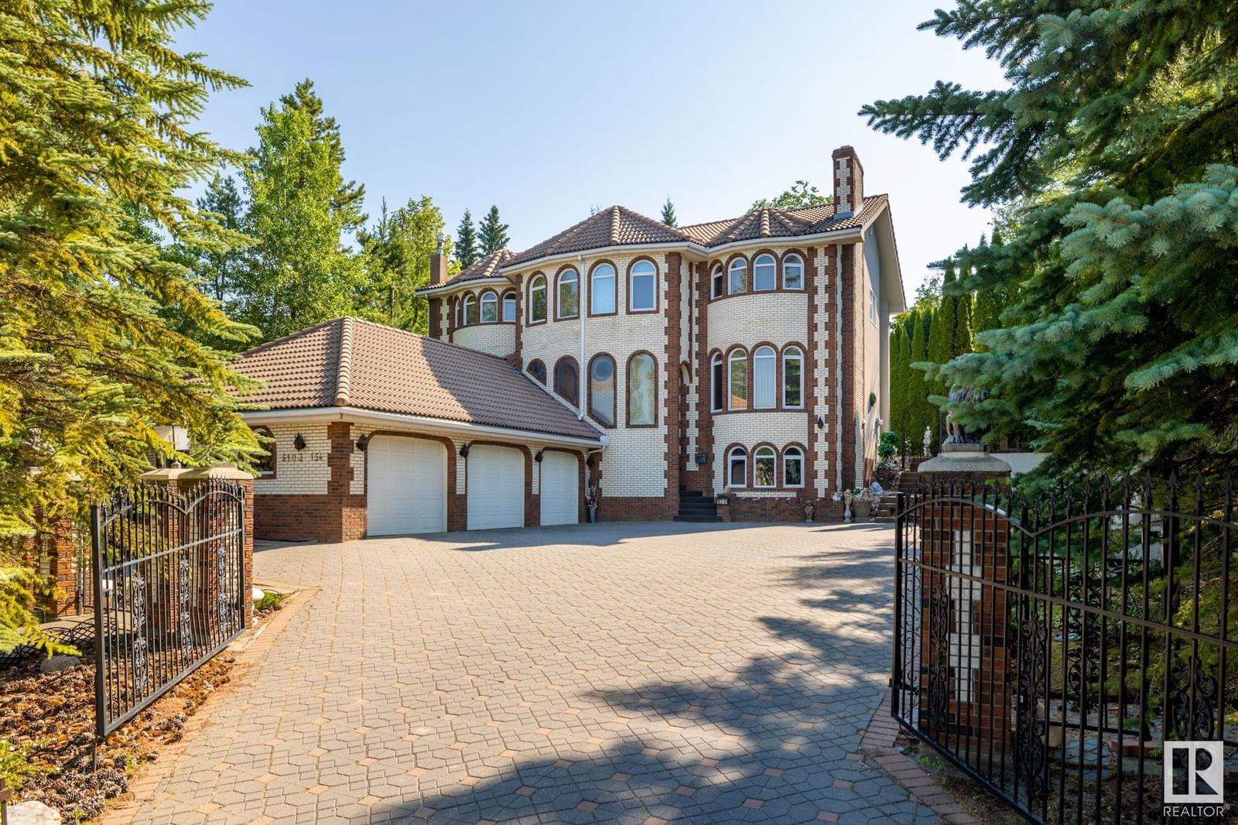
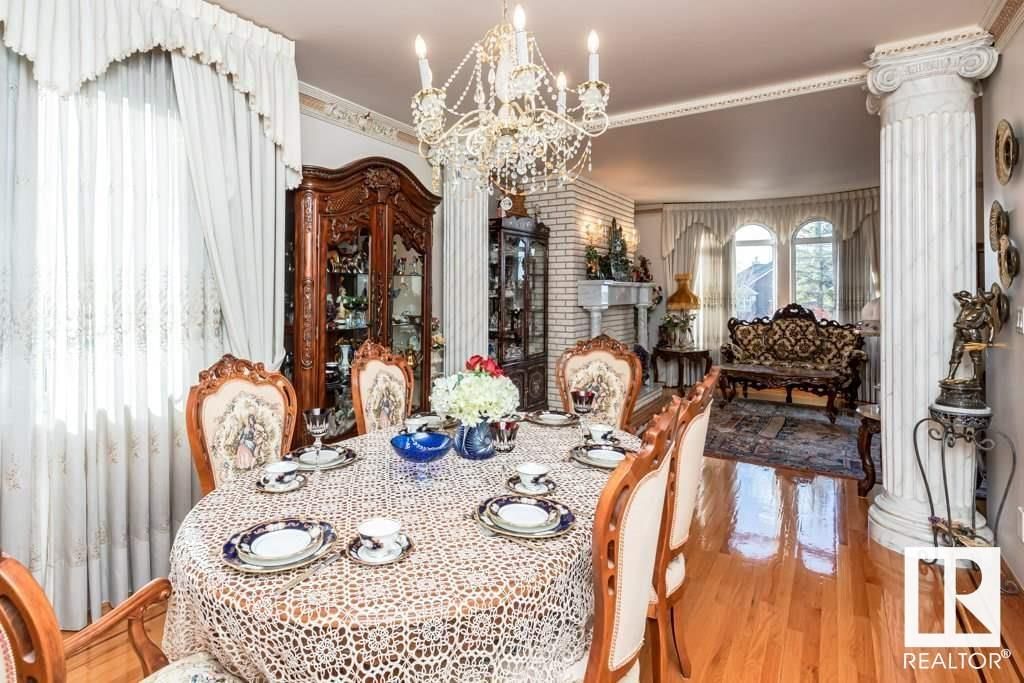
Property Overview
Home Type
Detached
Building Type
House
Community
None
Beds
5
Heating
Natural Gas
Full Baths
4
Cooling
Data Unavailable
Half Baths
1
Year Built
1989
Days on Platform
106
MLS® #
E4402485
Price / Sqft
$604
Land Use
Zone 14
Style
Two Storey
Estimated buyer fees
| List price | $1,899,000 |
| Typical buy-side realtor | $30,485 |
| Bōde | $0 |
| Saving with Bōde | $30,485 |
When you are empowered by Bōde, you don't need an agent to buy or sell your home. For the ultimate buying experience, connect directly with a Bōde seller.
Description
Collapse
Interior Details
Expand
Flooring
Ceramic Tile, Hardwood, Marble
Heating
In Floor Heating System
Basement details
Finished
Basement features
Full
Appliances included
Dryer, Garage Control(s), Microwave Hood Fan, Dishwasher, Window Coverings
Exterior Details
Expand
Exterior
See Home Description
Number of finished levels
2
Construction type
See Home Description
Roof type
Other
Foundation type
Concrete
More Information
Expand
Property
Community features
Playground
Multi-unit property?
Data Unavailable
HOA fee includes
See Home Description
Parking
Parking space included
Yes
Parking features
No Garage
Disclaimer: MLS® System Data made available from the REALTORS® Association of Edmonton.
Data is deemed reliable but is not guaranteed accurate
by the REALTORS® Association of Edmonton.
Copyright 2024 by the REALTORS® Association of Edmonton.
All Rights Reserved. Data was last updated Sunday, December 1, 2024, 9:46:24 AM UTC.
This REALTOR.ca listing content is owned and licensed by REALTOR® members of The Canadian Real Estate Association.
