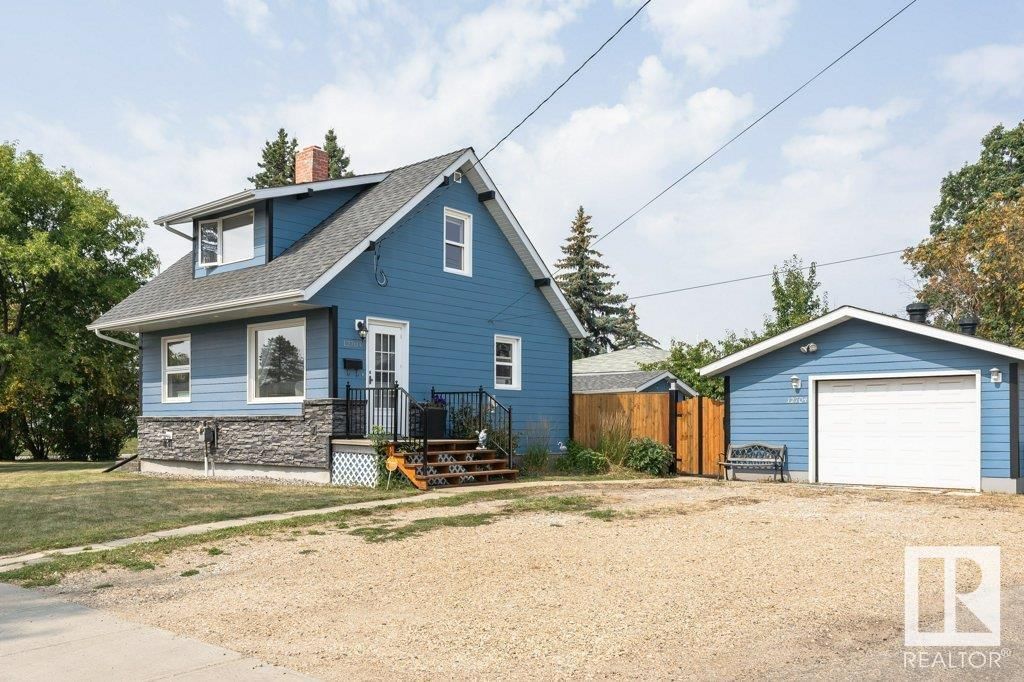12704 134 Avenue, Edmonton, AB T5L3V4
Beds
2
Baths
1
Sqft
894
This home sold for $***,*** in October 2024
Transaction History
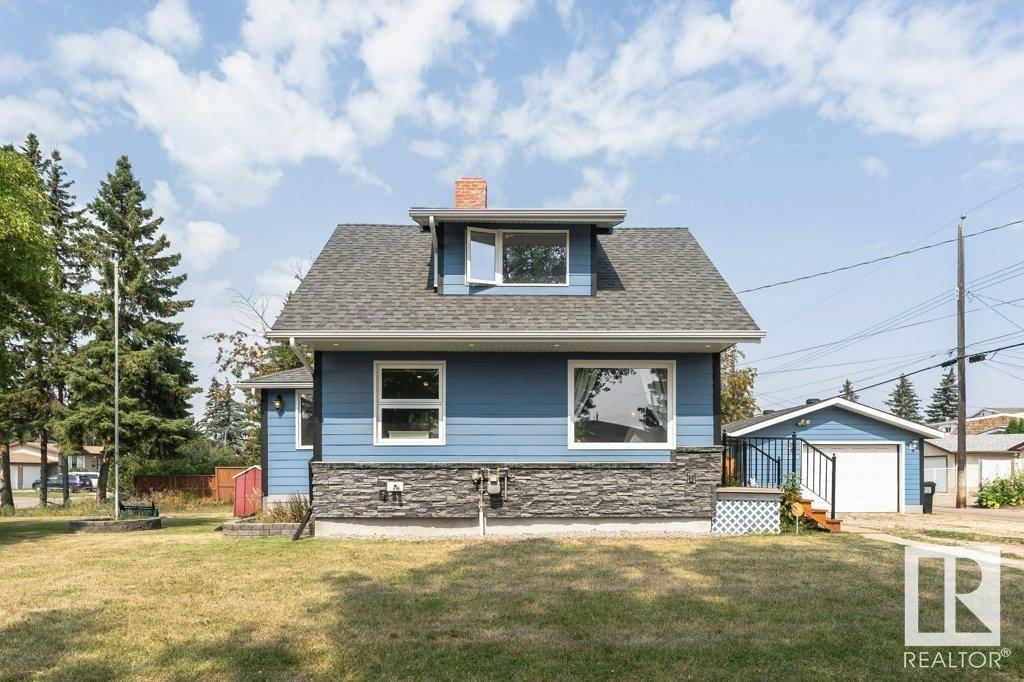
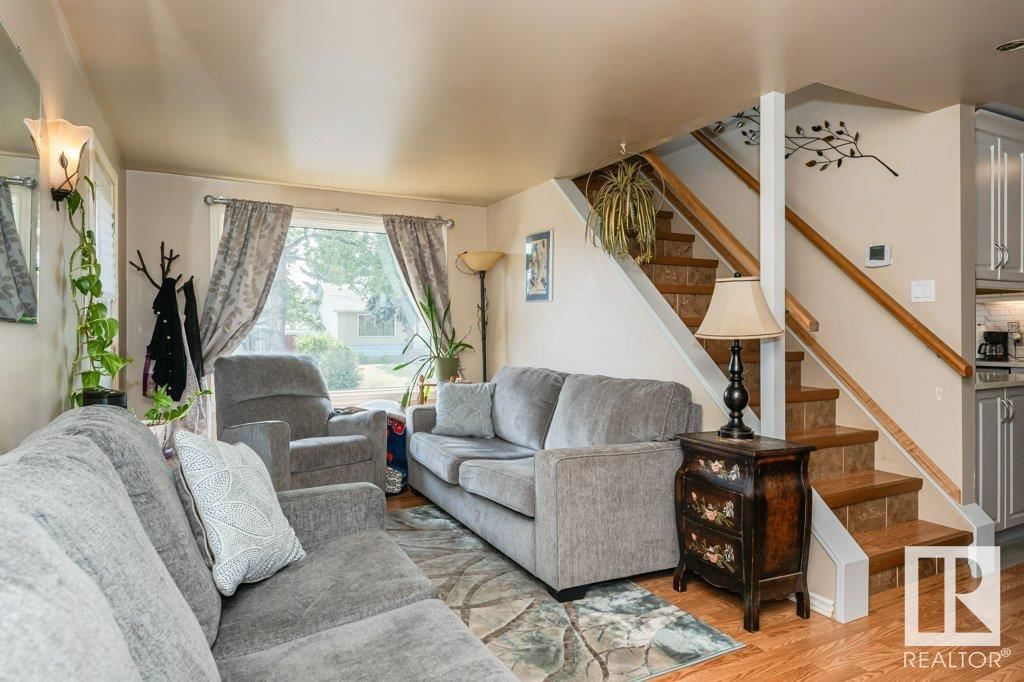
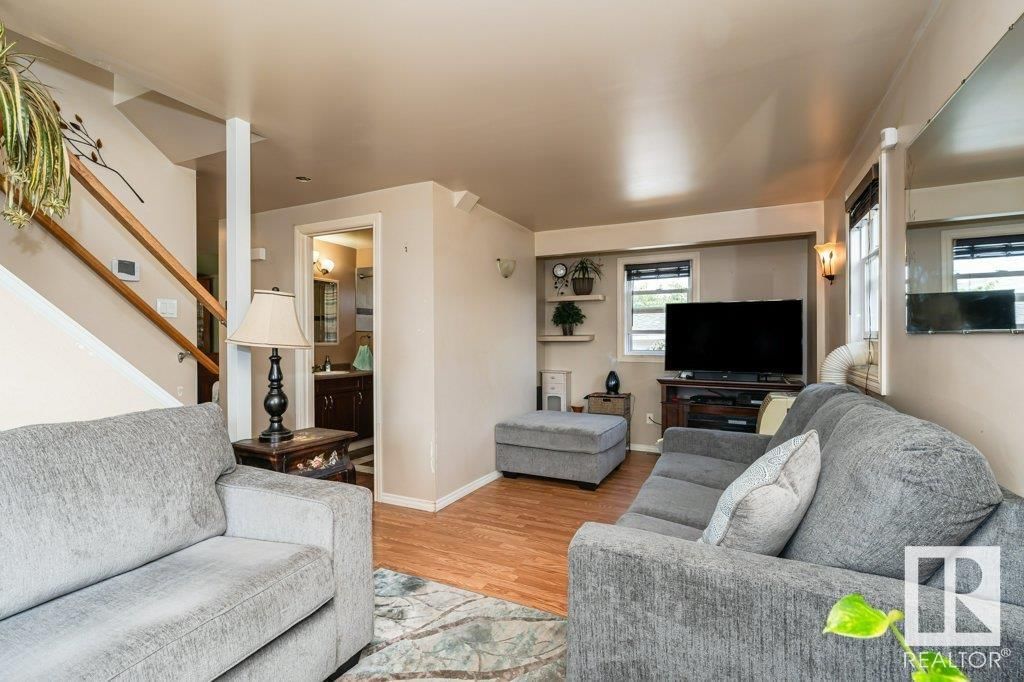
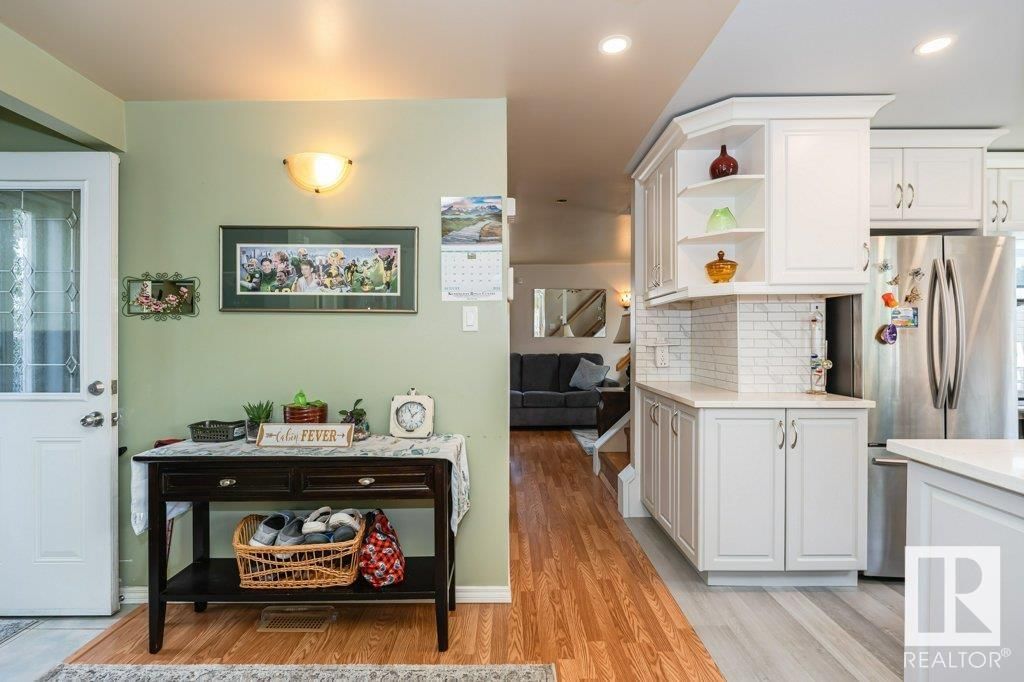
Key Details
Date Listed
August 2024
Date Sold
October 2024
Days on Market
56
List Price
$***,***
Sale Price
$***,***
Sold / List Ratio
**%
Property Overview
Home Type
Detached
Building Type
House
Community
None
Beds
2
Heating
Data Unavailable
Full Baths
1
Cooling
Data Unavailable
Year Built
1946
Property Taxes
$2,111
Price / Sqft
$347
Style
One And Half Storey
Sold Property Trends in Edmonton
Description
Collapse
Interior Details
Expand
Heating
See Home Description
Basement features
See Home Description
Appliances included
Dryer, Microwave Hood Fan, Refrigerator, Dishwasher
Exterior Details
Expand
Construction type
Wood Frame
Roof type
See Home Description
More Information
Expand
Property
Community features
Playground, Schools Nearby
Multi-unit property?
Data Unavailable
HOA fee includes
See Home Description
Parking
Parking space included
Yes
Parking features
Single Garage Detached
Utilities
Water supply
See Home Description
This REALTOR.ca listing content is owned and licensed by REALTOR® members of The Canadian Real Estate Association.
