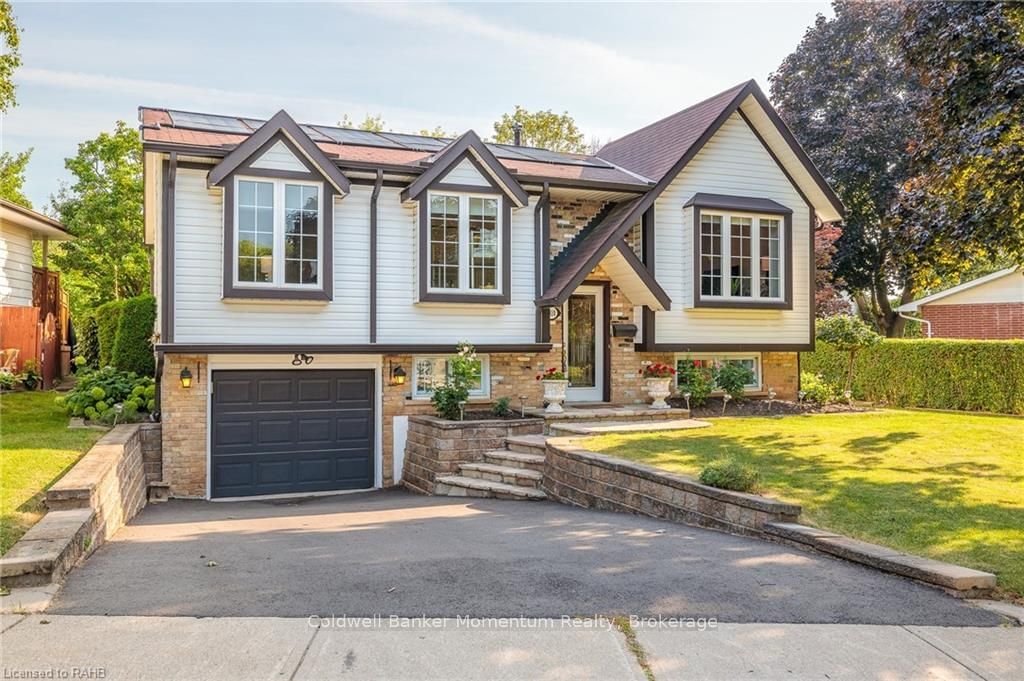1310 Ester Drive, Burlington, ON L7P1L1
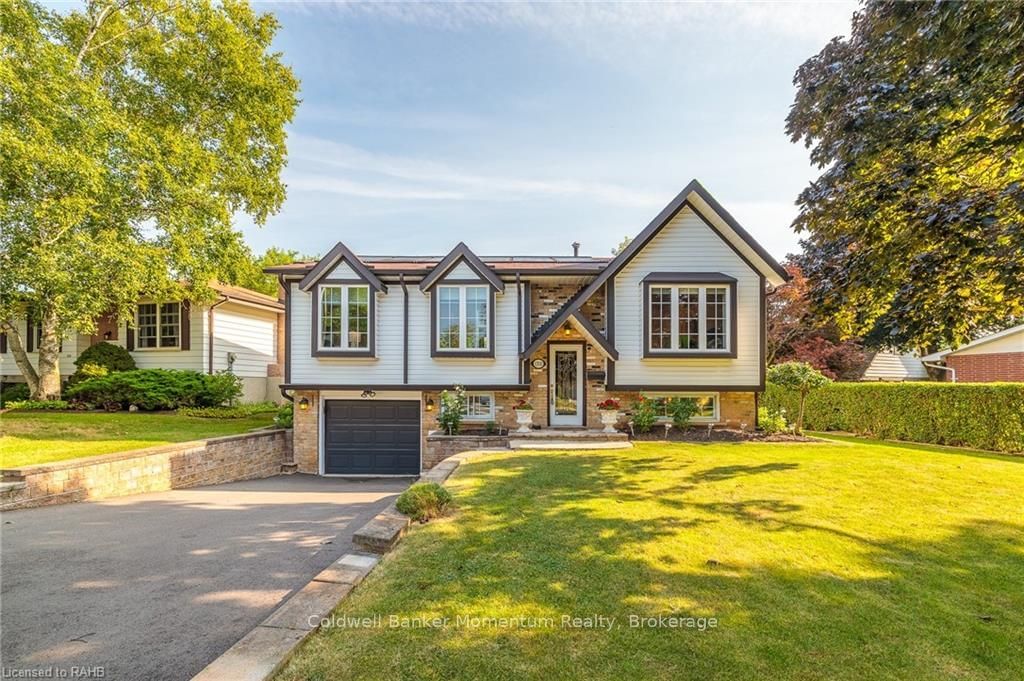
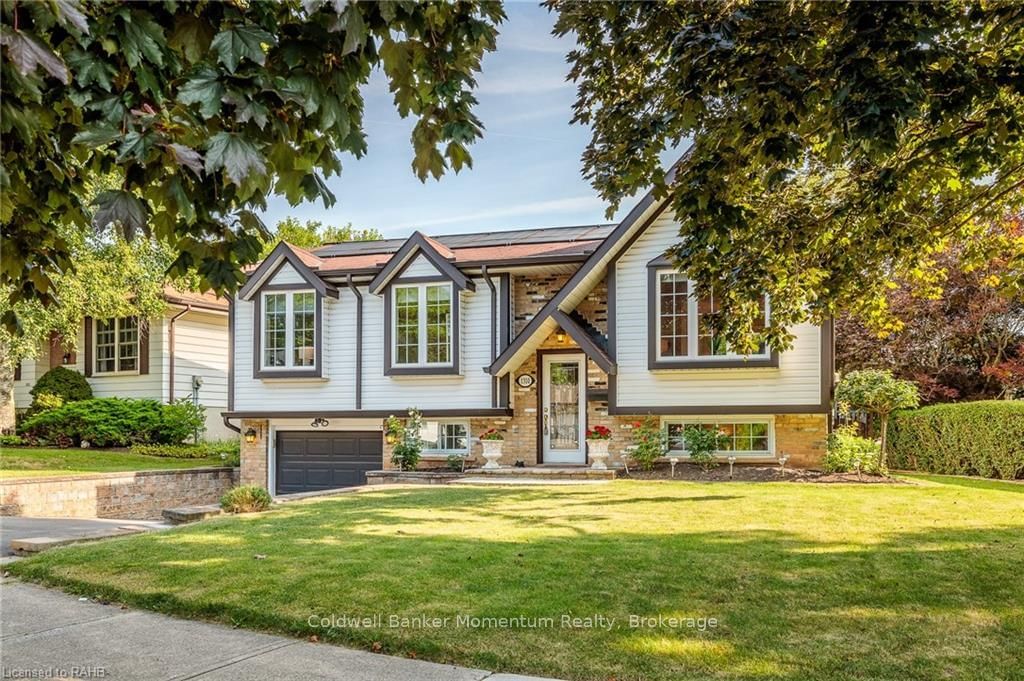
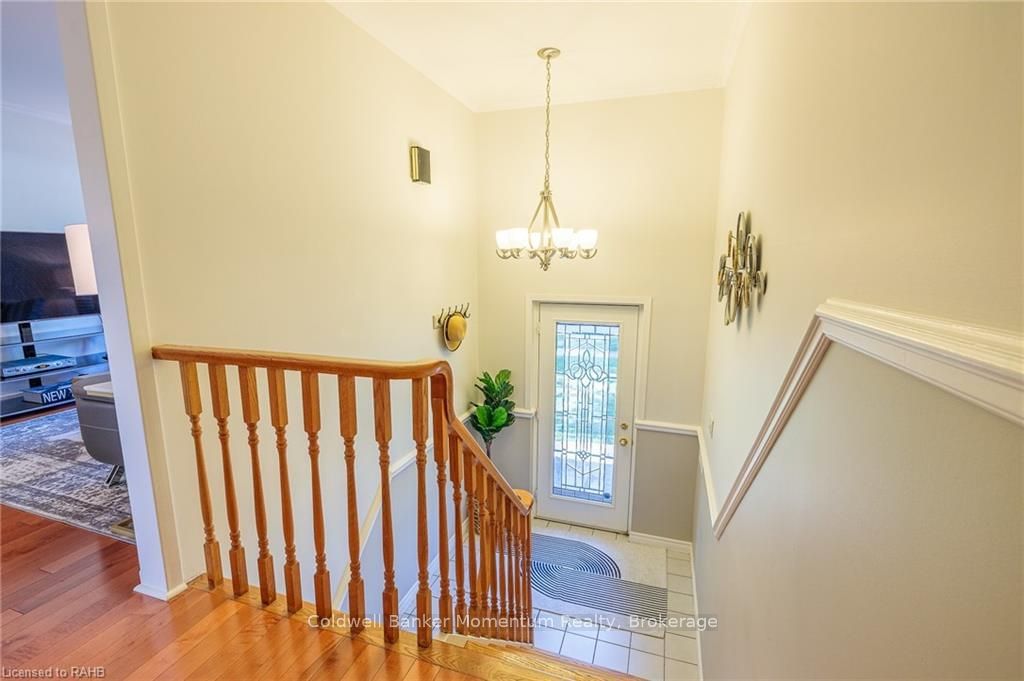
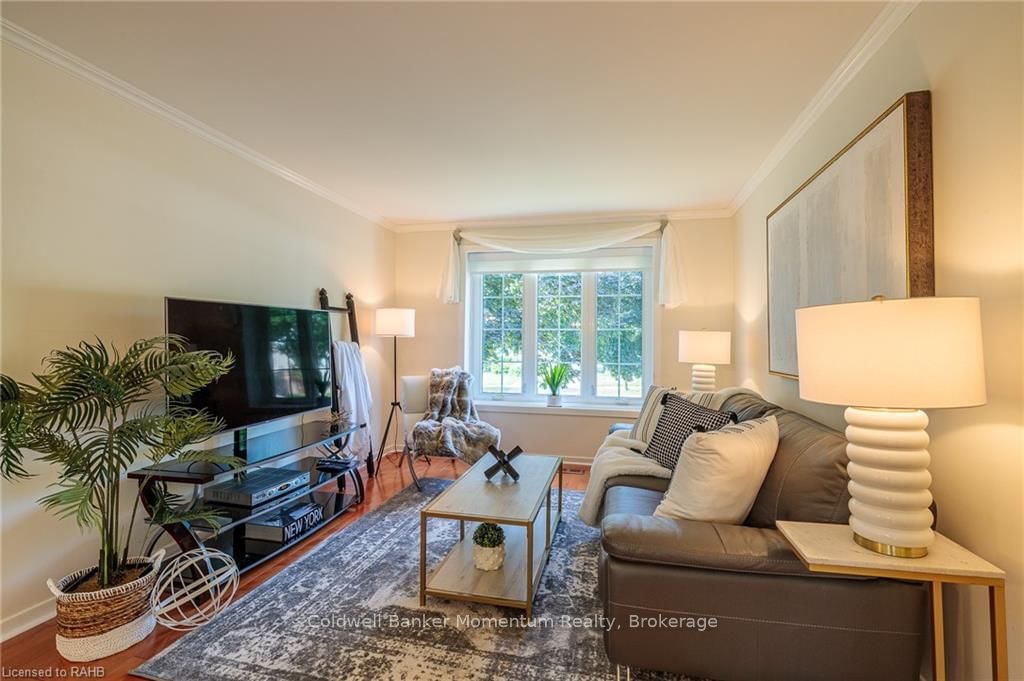
Property Overview
Home Type
Detached
Building Type
House
Lot Size
8844 Sqft
Community
Tyandaga
Beds
3
Heating
Data Unavailable
Full Baths
2
Cooling
Air Conditioning (Central)
Parking Space(s)
3
Year Built
1973
Property Taxes
$4,109
Days on Market
129
MLS® #
W9254103
Price / Sqft
$1,571
Style
Bungalow
Estimated buyer fees
| List price | $1,099,900 |
| Typical buy-side realtor | $27,498 |
| Bōde | $0 |
| Saving with Bōde | $27,498 |
When you are empowered by Bōde, you don't need an agent to buy or sell your home. For the ultimate buying experience, connect directly with a Bōde seller.
Description
Collapse
Interior Details
Expand
Flooring
See Home Description
Heating
See Home Description
Cooling
Air Conditioning (Central)
Basement details
Finished
Basement features
None
Exterior Details
Expand
Exterior
Vinyl Siding
Number of finished levels
1
Construction type
See Home Description
Roof type
Other
Foundation type
See Home Description
More Information
Expand
Property
Community features
Golf, Park
Multi-unit property?
Data Unavailable
HOA fee includes
See Home Description
Parking
Parking space included
Yes
Total parking
3
Parking features
No Garage
This REALTOR.ca listing content is owned and licensed by REALTOR® members of The Canadian Real Estate Association.
