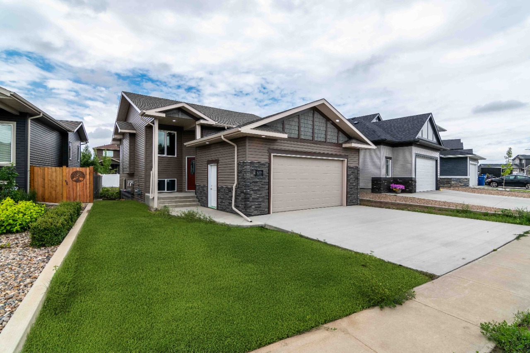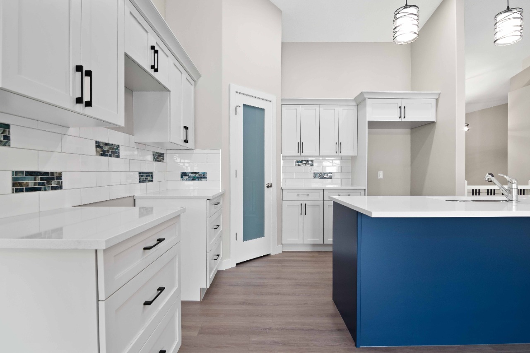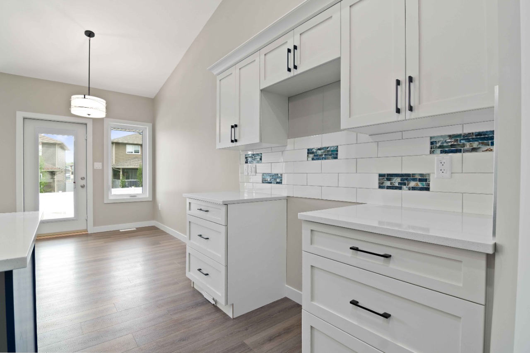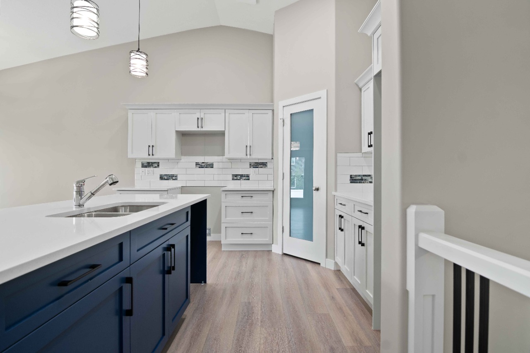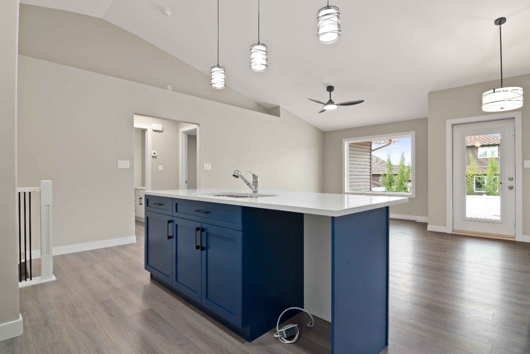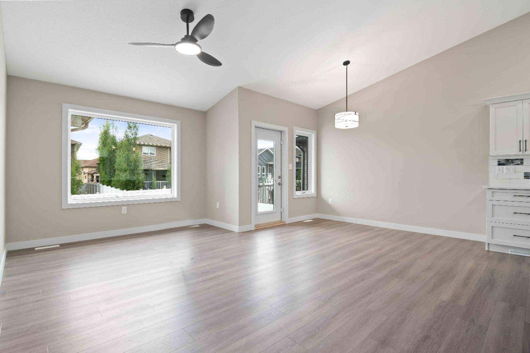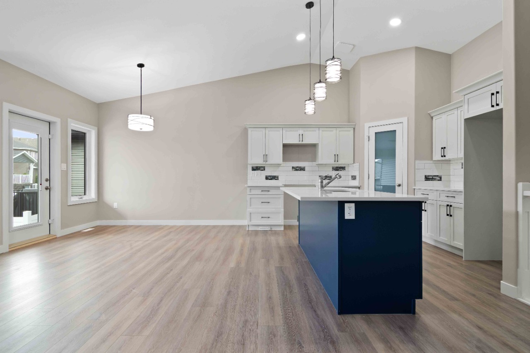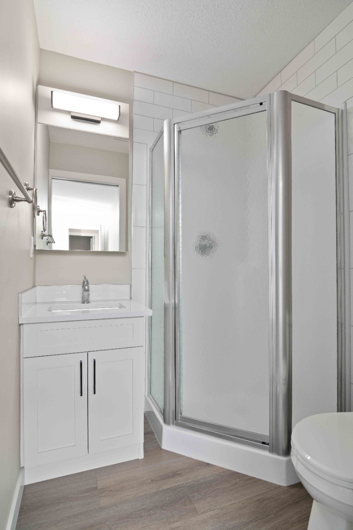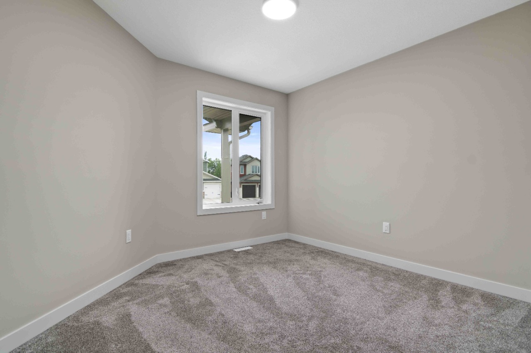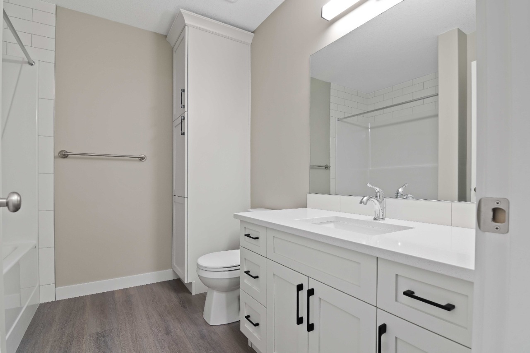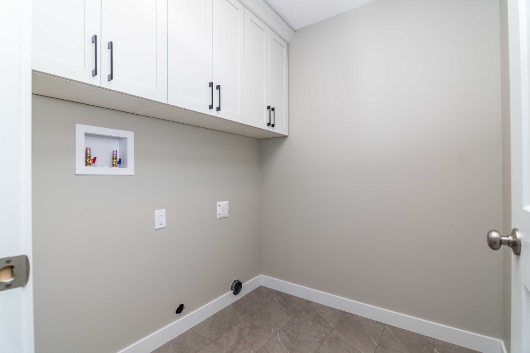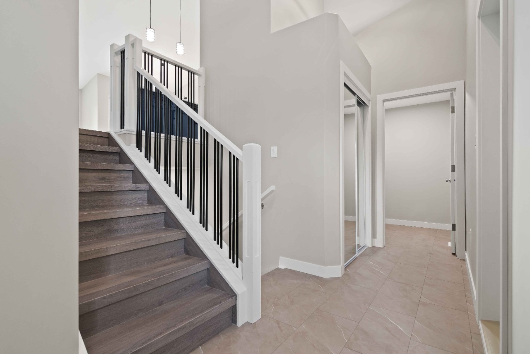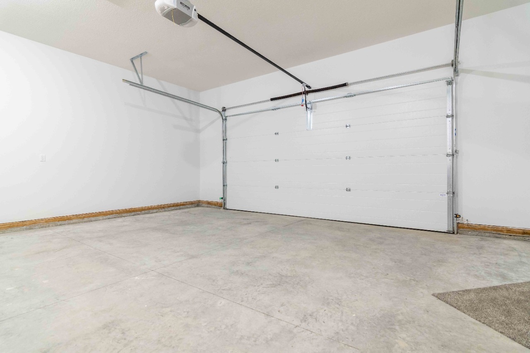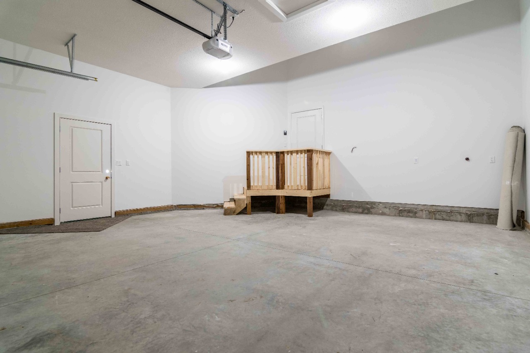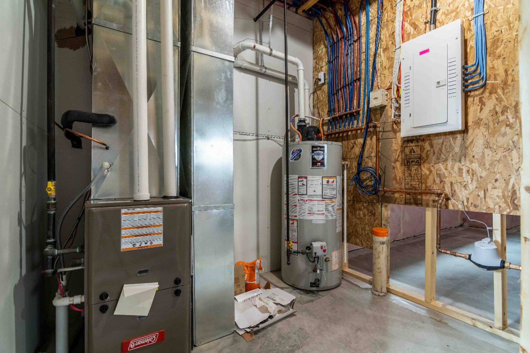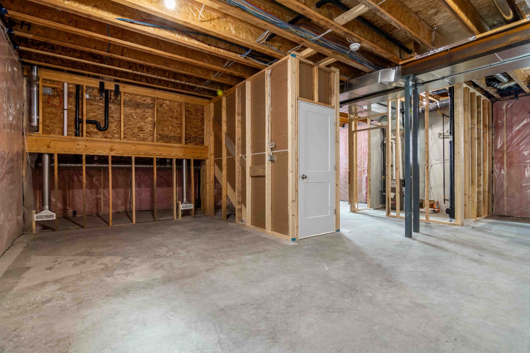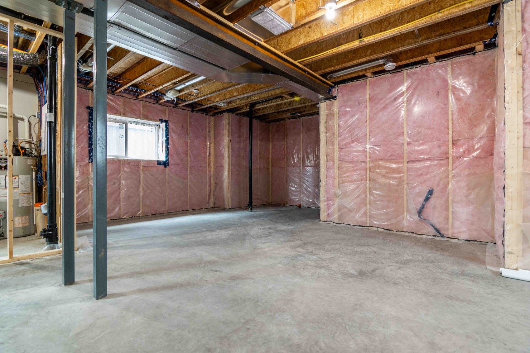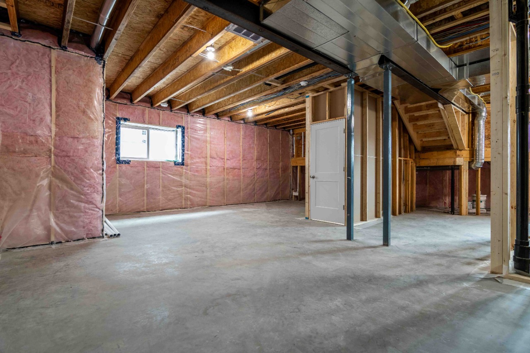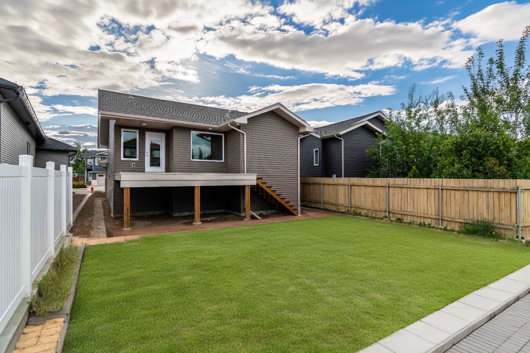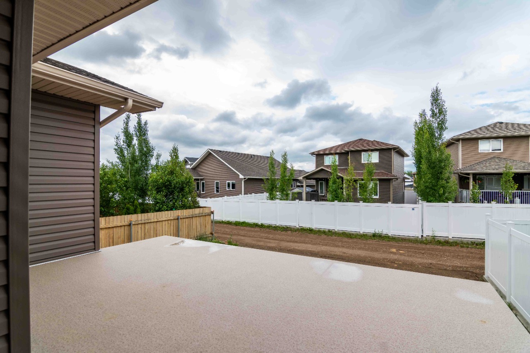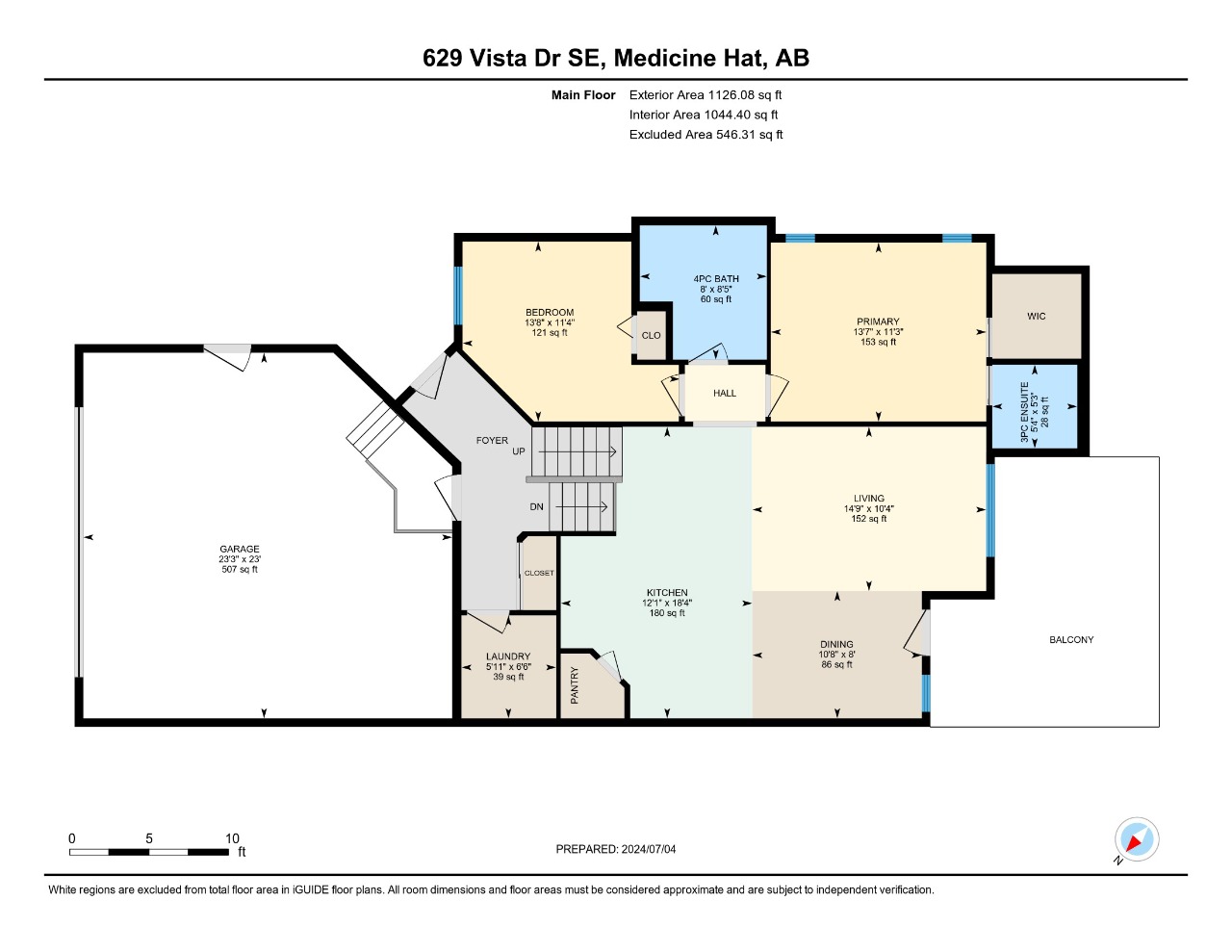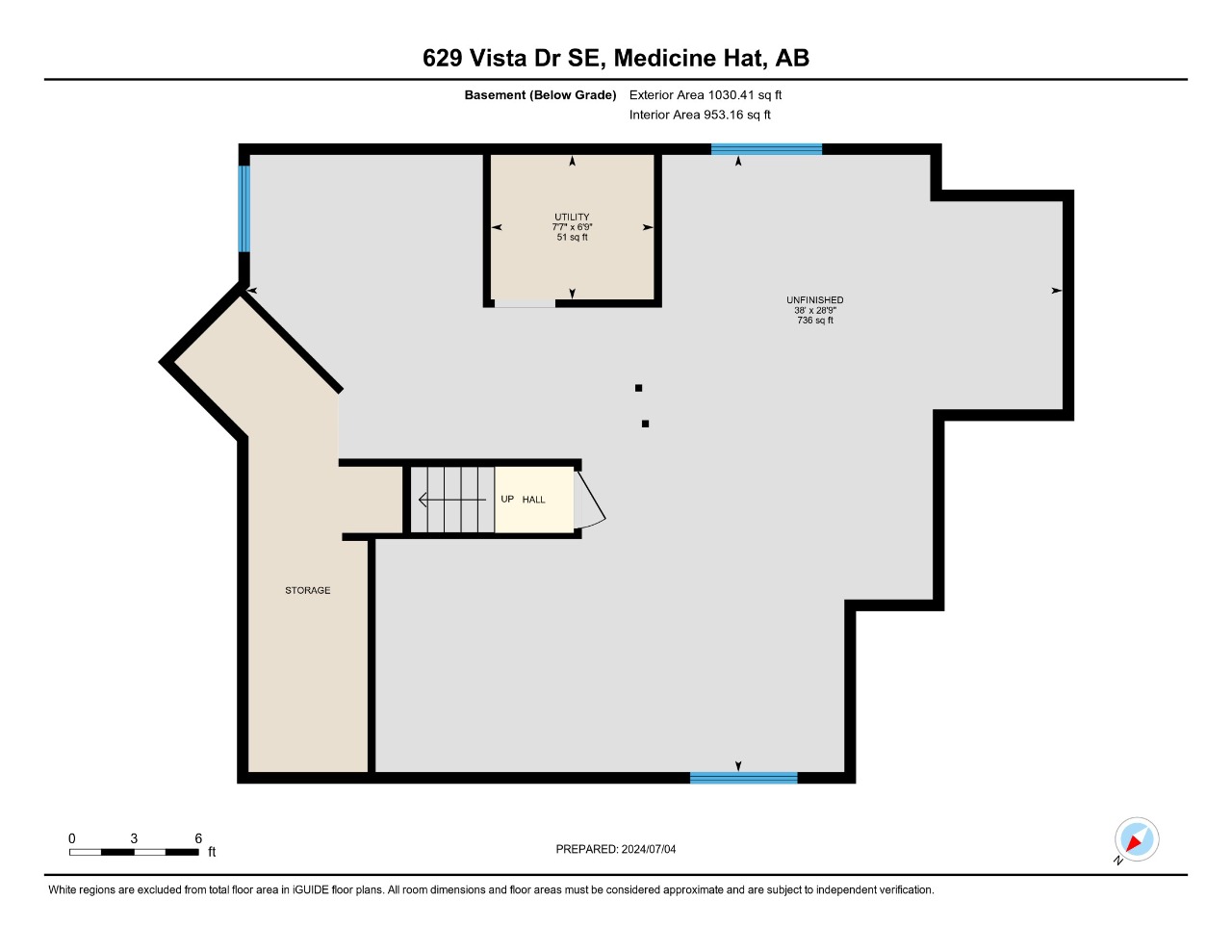629 Vista Drive Southeast, Medicine Hat, AB T1B0C6
$548,900
Beds
2
Baths
2
Sqft
1126
Bōde Listing
This home is listed without an agent, meaning you deal directly with the seller and both the buyer and seller save time and money.
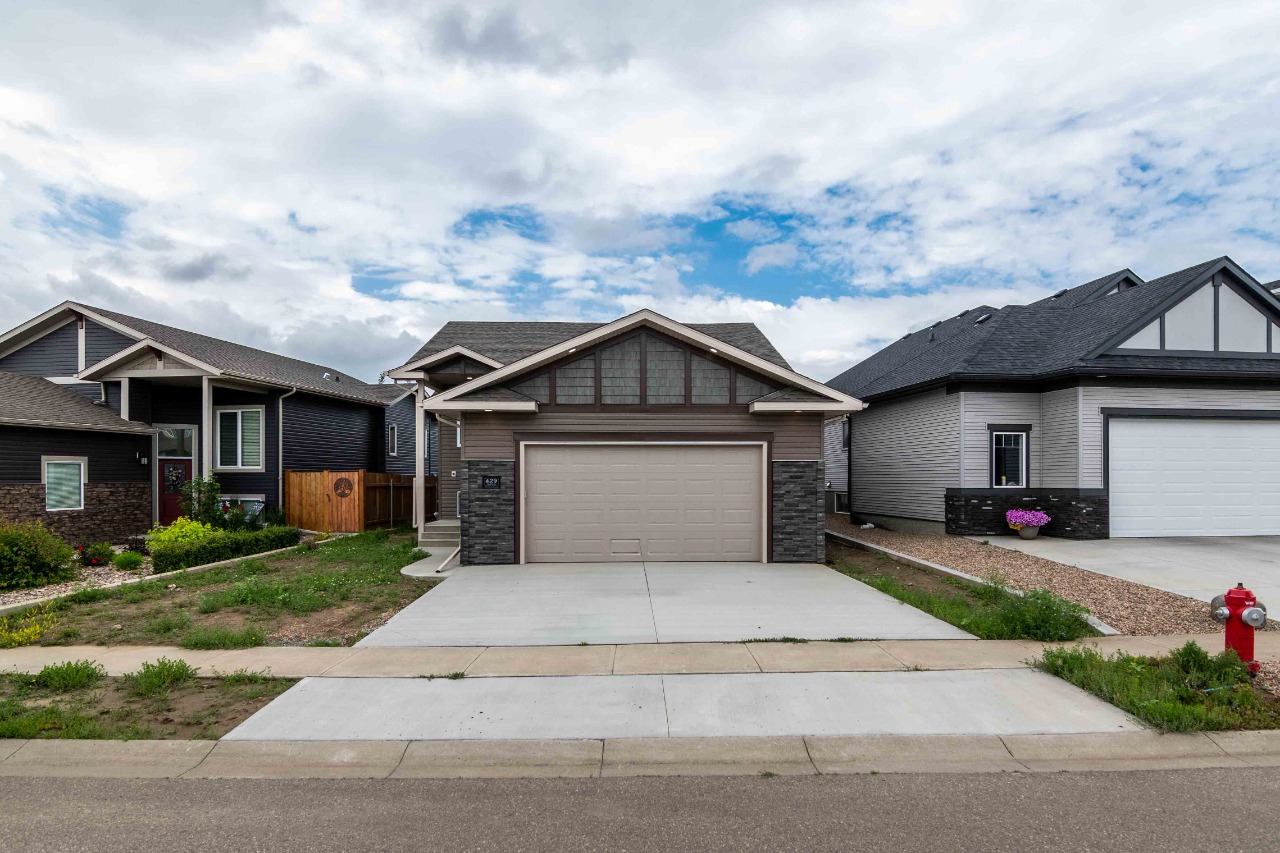
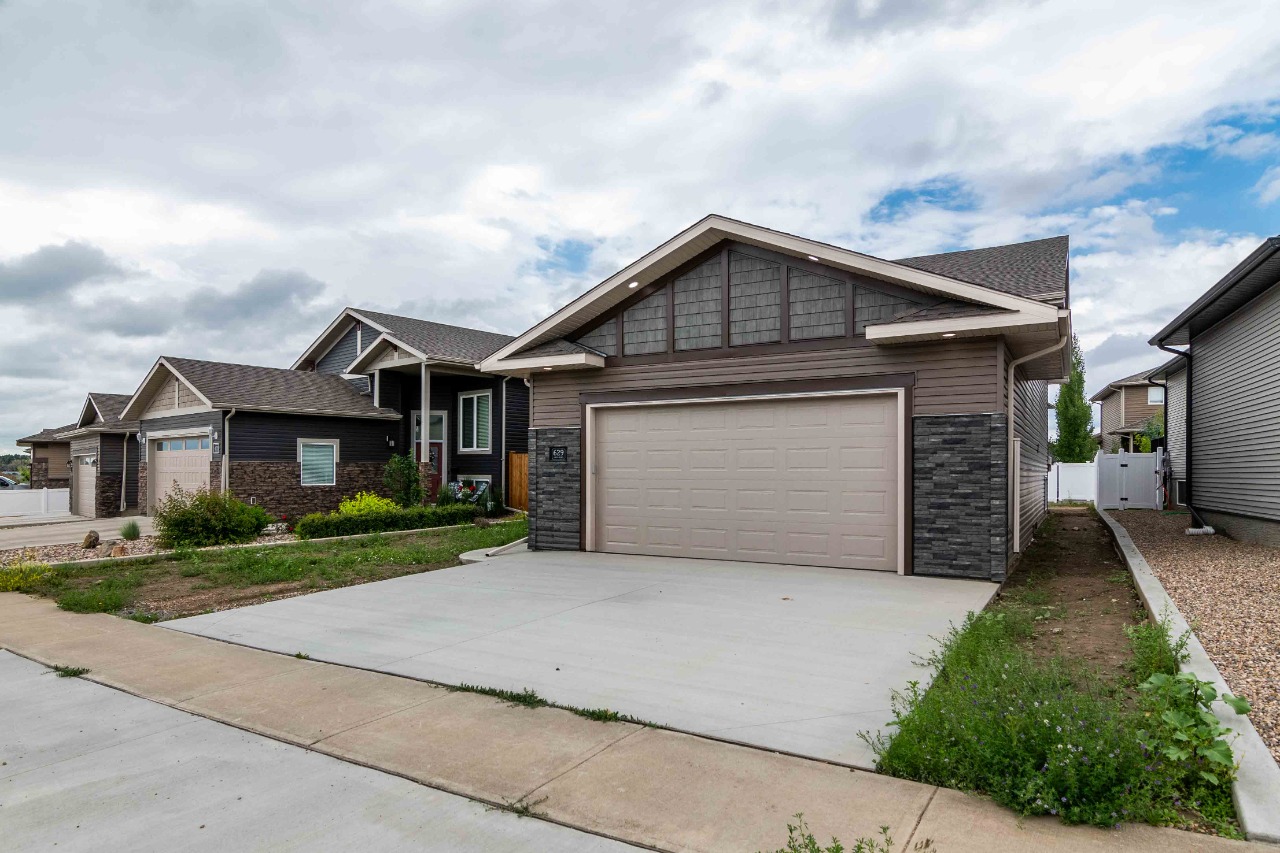
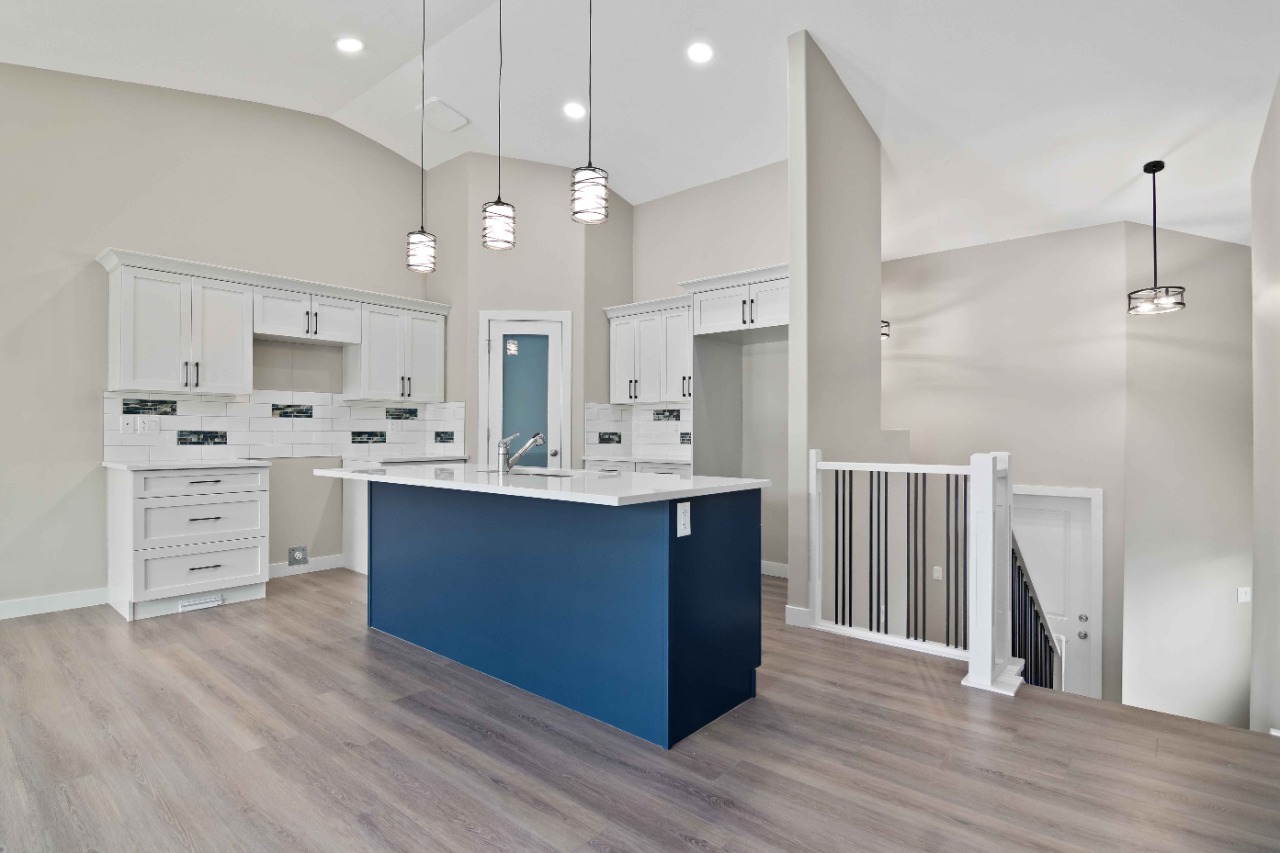
Property Overview
Home Type
Detached
Garage Size
564 sqft
Building Type
House
Community
None
Beds
2
Heating
Natural Gas
Full Baths
2
Cooling
Air Conditioning (Central)
Parking Space(s)
2
Year Built
2022
Time on Bōde
597
MLS® #
A2147351
Bōde ID
19055409
Price / Sqft
$487
Style
Bi Level
Owner's Highlights
Collapse
Description
Collapse
Estimated buyer fees
| List price | $548,900 |
| Typical buy-side realtor | $10,234 |
| Bōde | $0 |
| Saving with Bōde | $10,234 |
When you're empowered to buy your own home, you don't need an agent. And no agent means no commission. We charge no fee (to the buyer or seller) when you buy a home on Bōde, saving you both thousands.
Interior Details
Expand
Interior features
Breakfast Bar, Ceiling Fan(s), Central Vacuum, Closet Organizers, Crown Molding, Kitchen Island, No Animal Home, No Smoking Home, Open Floor Plan, Pantry, Stone Counters, Vaulted Ceiling(s), Walk-In Closet(s)
Flooring
Carpet, Vinyl Plank
Heating
One Furnace
Cooling
Air Conditioning (Central)
Number of fireplaces
0
Basement details
Unfinished
Basement features
Full
Suite status
Suite
Appliances included
None
Exterior Details
Expand
Exterior
Vinyl Siding
Number of finished levels
1
Exterior features
Deck
Construction type
Wood Frame
Roof type
Asphalt Shingles
Foundation type
Concrete
More Information
Expand
Property
Community features
Shopping Nearby, Sidewalks, Street Lights, Park, Schools Nearby
Out buildings
None
Lot features
Back Yard, Back Lane
Front exposure
Northeast
Multi-unit property?
No
HOA fee
Parking
Parking space included
Yes
Total parking
2
Parking features
Double Garage Attached
Utilities
Water supply
Municipal / City
This REALTOR.ca listing content is owned and licensed by REALTOR® members of The Canadian Real Estate Association.
