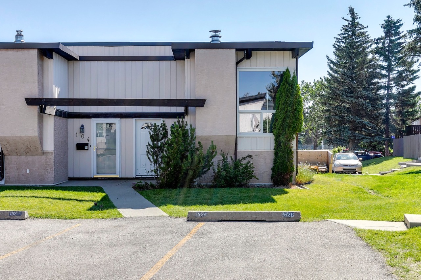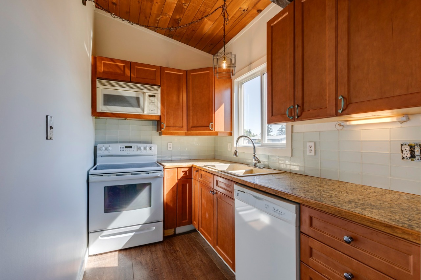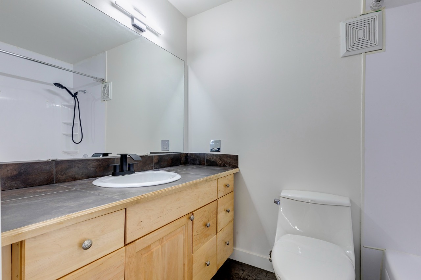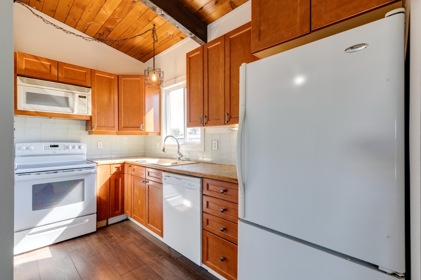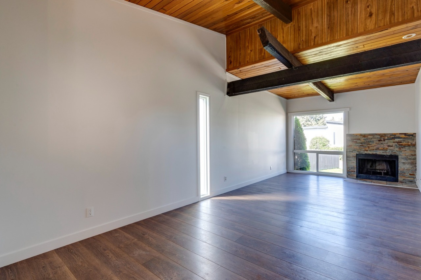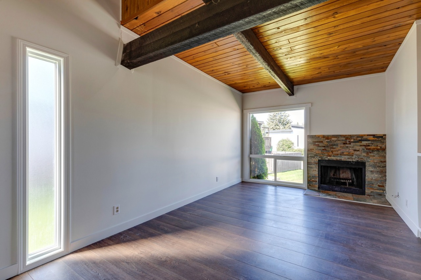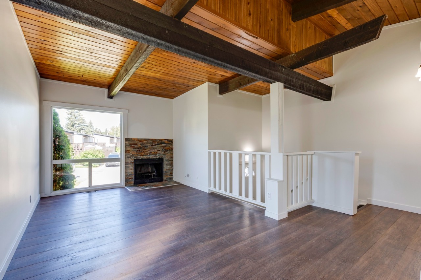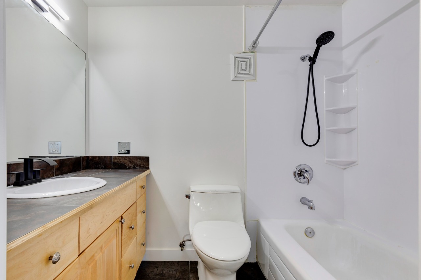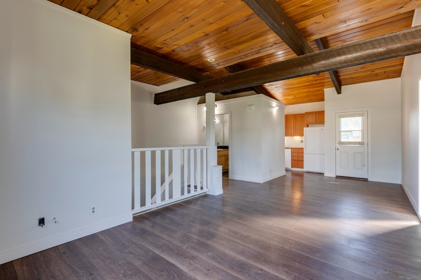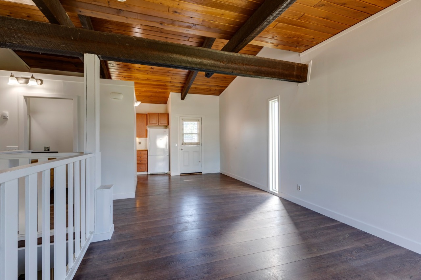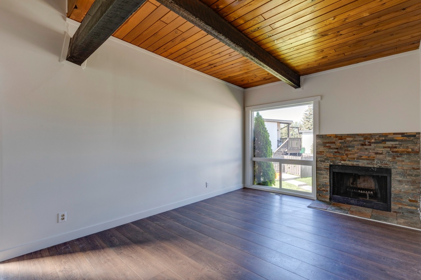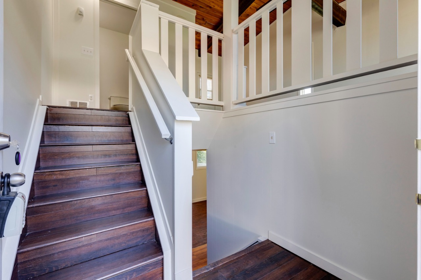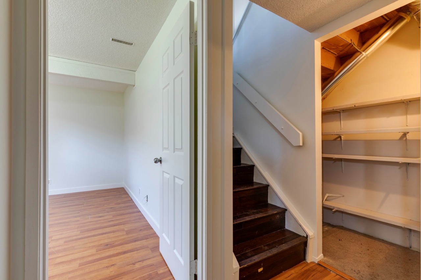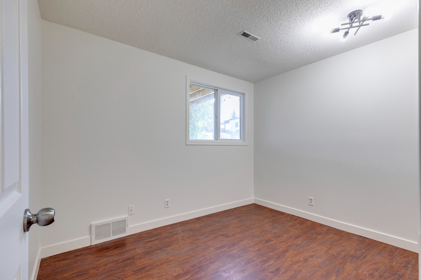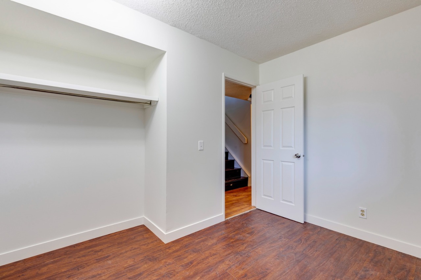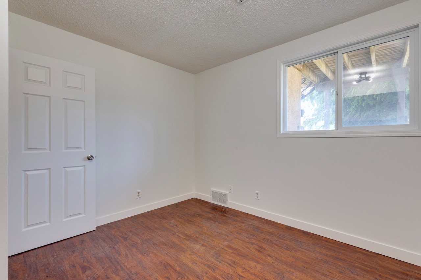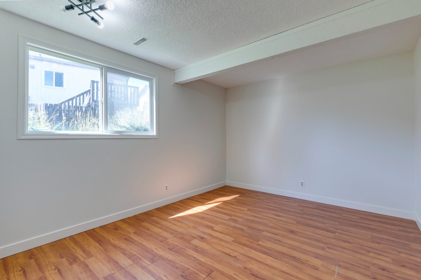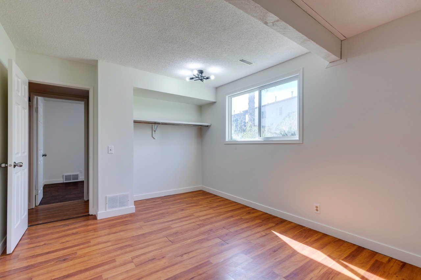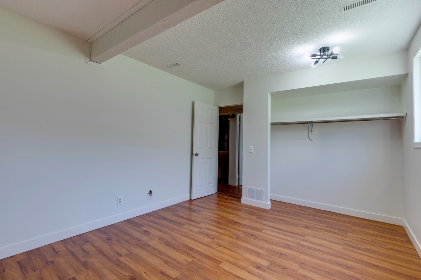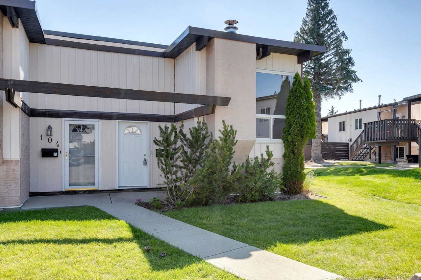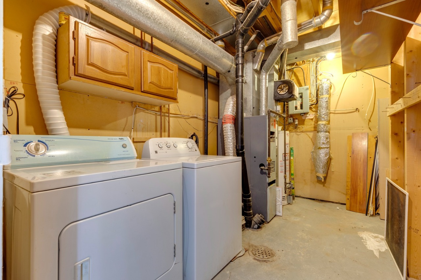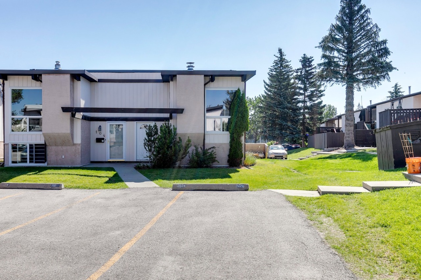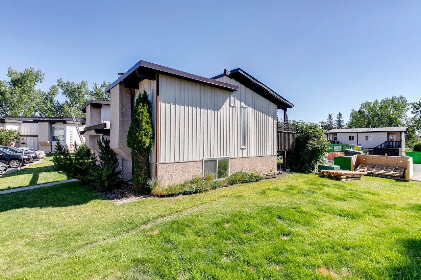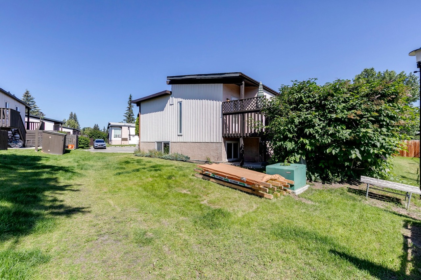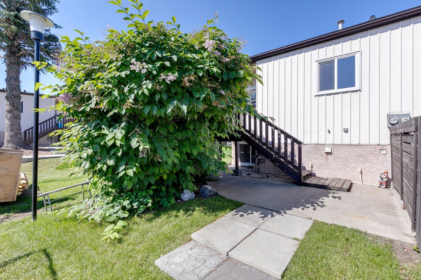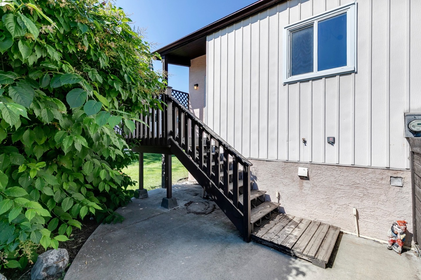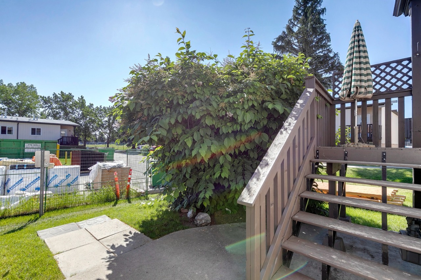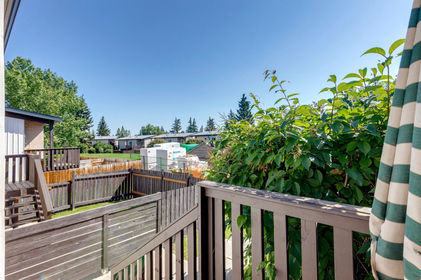102 Oaktree Close Southwest, Calgary, AB T2V4E7
Bōde Listing
This home is listed without an agent, meaning you deal directly with the seller and both the buyer and seller save time and money.
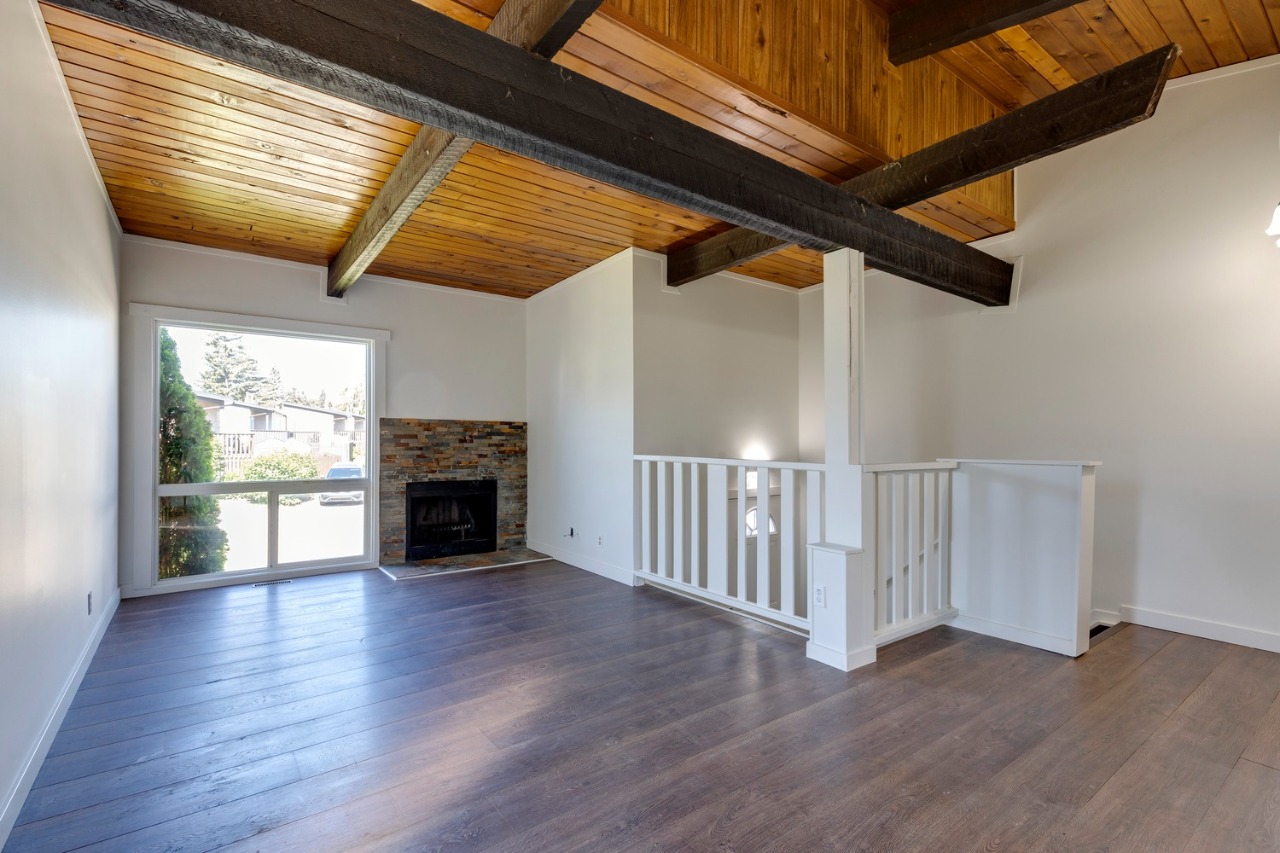
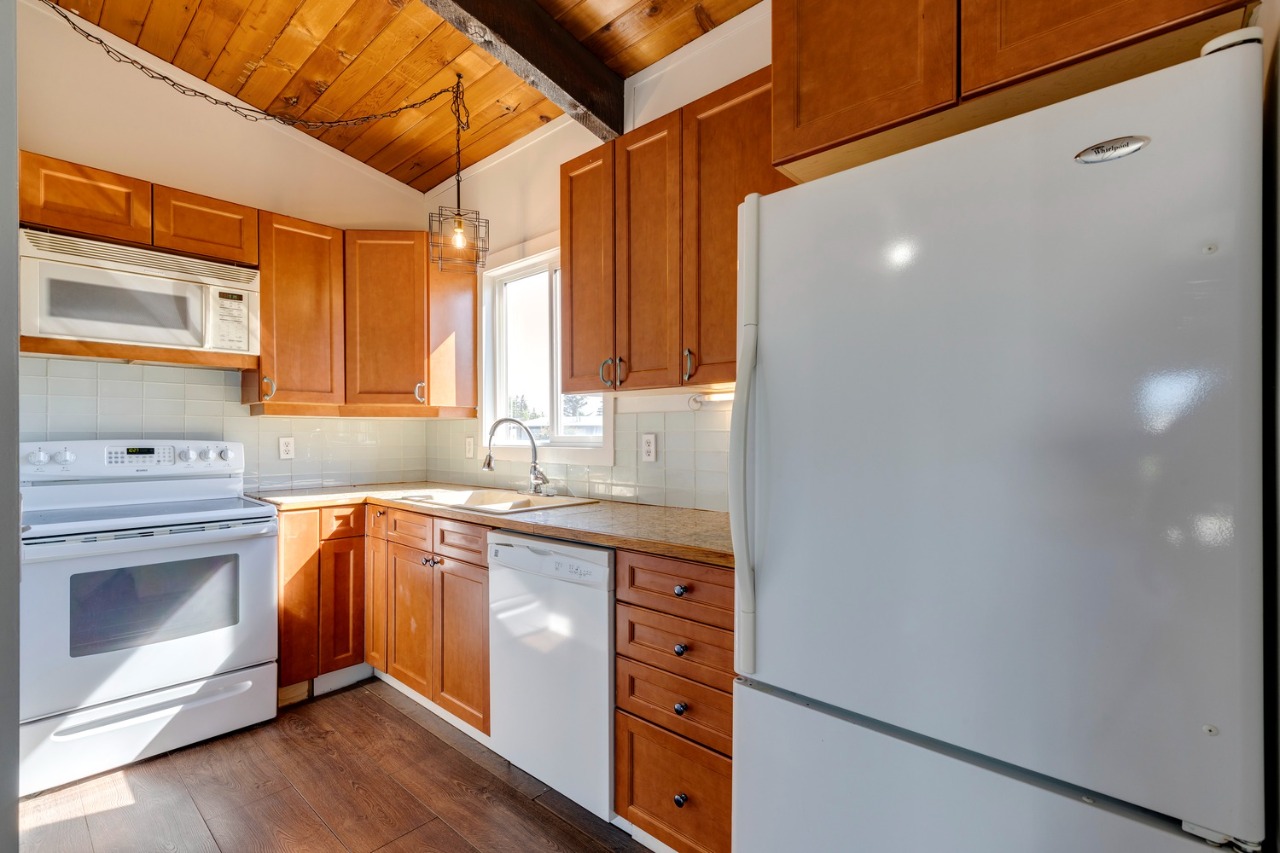
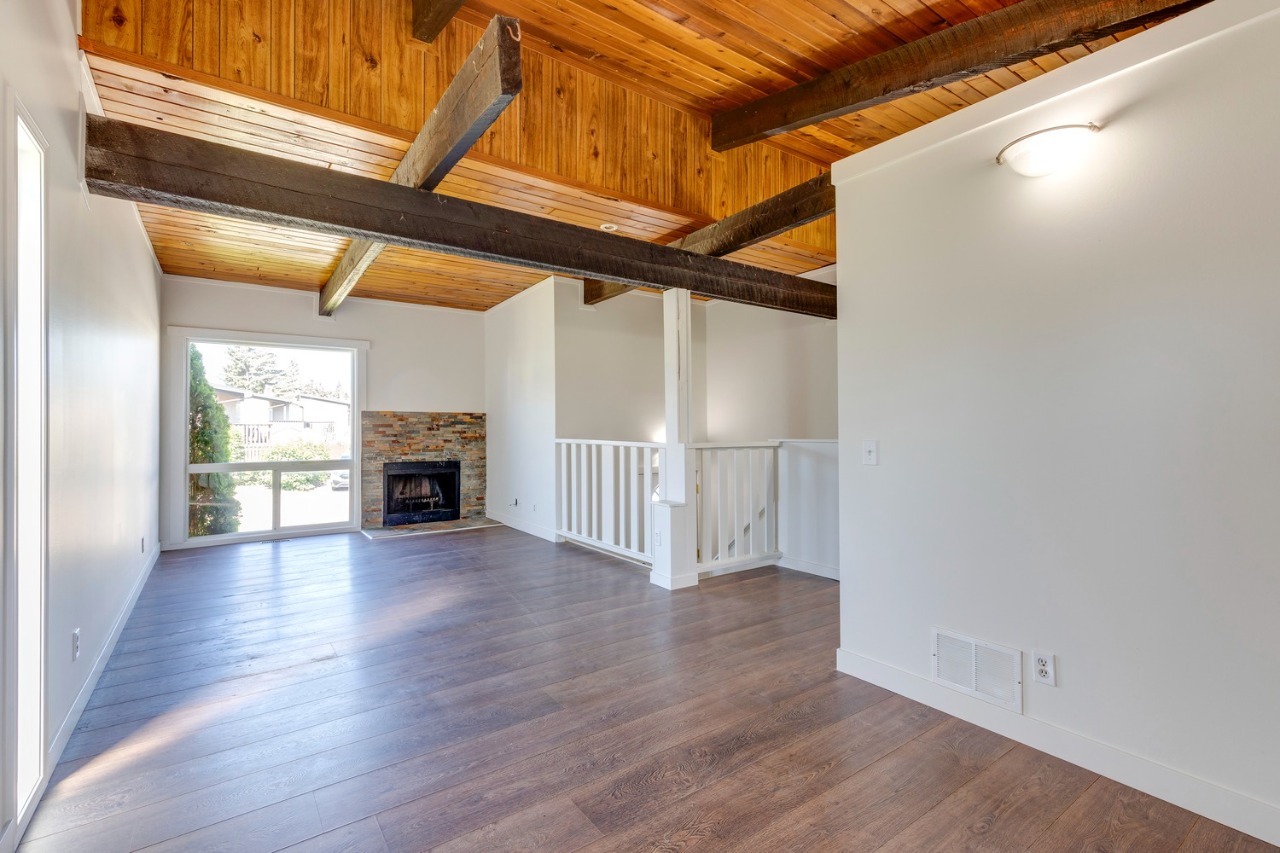
Property Overview
Community
Oakridge
Beds
2
Heating
Natural Gas
Full Baths
1
Cooling
None
Parking Space(s)
1
Year Built
1975
Time on Bōde
54
MLS® #
A2148418
Bōde ID
19047336
Price / Sqft
$290
Style
Bi Level
Owner's Highlights
Collapse
Description
Collapse
Additional Information
Collapse
Estimated buyer fees
| List price | $284,000 |
| Typical buy-side realtor | $6,260 |
| Bōde | $0 |
| Saving with Bōde | $6,260 |
When you're empowered to buy your own home, you don't need an agent. And no agent means no commission. We charge no fee (to the buyer or seller) when you buy a home on Bōde, saving you both thousands.
Interior Details
Expand
Interior features
High Ceilings, Natural Woodwork, No Animal Home, No Smoking Home, Separate Entrance
Flooring
Laminate Flooring, Ceramic Tile, See Home Description
Heating
One Furnace
Cooling
None
Number of fireplaces
1
Fireplace features
Mantle
Fireplace fuel
Gas
Basement details
Partly Finished
Basement features
Full
Suite status
Suite
Appliances included
Microwave, Microwave Hood Fan, Range, Dryer, Washer, Refrigerator, Dishwasher
Other goods included
Fireplace, updated windows, wood flooring for upstairs, laminate flooring, for downstairs, new faucet in the washroom, new mirror for the washroom (still in it's original package). New showerhead, freshly painted upstairs and down, extra baseboards, ceramic tile, extra cupboards for storage, in the utility room, new roof, new locks on the doors (front and back). Upgraded newish windows, garden areas, with a concrete patio, along with a deck (needs painting from condo board).
Exterior Details
Expand
Exterior
Stucco, Vinyl Siding
Number of finished levels
2
Exterior features
Deck, Garden
Construction type
Wood Frame
Roof type
See Home Description
Foundation type
Concrete
More Information
Expand
Property
Community features
Park, Playground, Schools Nearby, Shopping Nearby, Street Lights, Sidewalks
Lot features
Cul-De-Sac, Near Shopping Centre, Landscaped
Front exposure
Southwest
Multi-unit property?
No
HOA fee
Condo Details
Condo type
Conventional
Condo fee
$537 / month
Condo fee includes
Professional Management, Reserve Fund Contributions, Landscape & Snow Removal, Exterior Maintenance
Animal Policy
Allows pets (Restrictions)
Parking
Parking space included
Yes
Total parking
1
Parking features
Stall
Utilities
Water supply
Municipal / City
This REALTOR.ca listing content is owned and licensed by REALTOR® members of The Canadian Real Estate Association.
