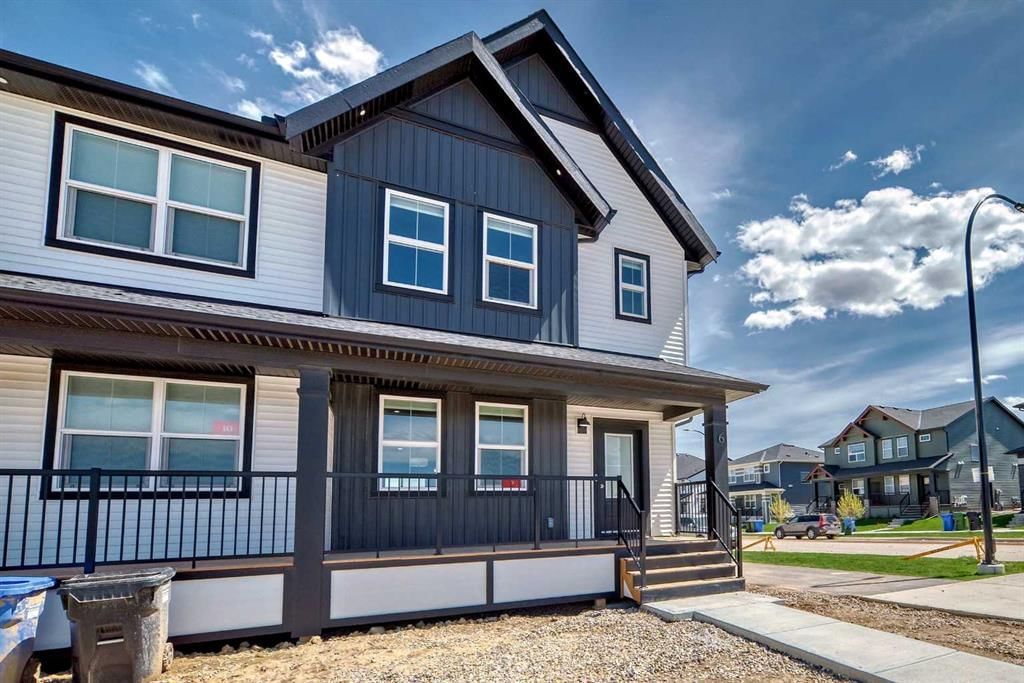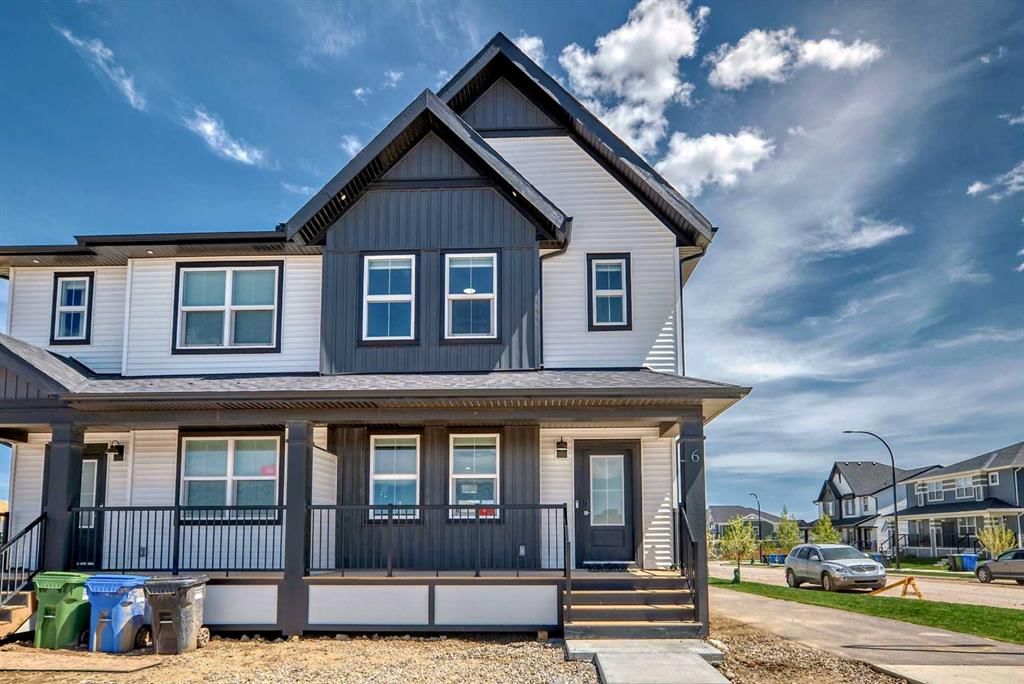
6 Edith Green Northwest, Calgary, AB T3R2B6
Beds
4
Baths
3.5
Sqft
1701
Community
Glacier Ridge
This home sold for $***,*** in June 2024
Transaction History

Key Details
Date Listed
May 2024
Date Sold
June 2024
Days on Market
7
List Price
$***,***
Sale Price
$***,***
Sold / List Ratio
***%
Property Overview
Home Type
Semi-Detached
Building Type
Half Duplex
Lot Size
2178 Sqft
Community
Glacier Ridge
Beds
4
Heating
Data Unavailable
Full Baths
3
Cooling
Data Unavailable
Half Baths
1
Parking Space(s)
2
Year Built
2023
Property Taxes
$215
Price / Sqft
$417
Land Use
R-Gm
Style
Two Storey
Sold Property Trends in Glacier Ridge
Description
Collapse
Interior Details
Expand
Flooring
Carpet, Ceramic Tile, Vinyl Plank
Heating
See Home Description
Number of fireplaces
1
Basement details
Suite
Basement features
Full
Appliances included
Dishwasher, Dryer, Electric Range, Electric Range, Range Hood, Refrigerator, Dishwasher
Exterior Details
Expand
Exterior
Stone, Vinyl Siding
Construction type
See Home Description
Roof type
Asphalt Shingles
Foundation type
Concrete
More Information
Expand
Property
Community features
Playground, Shopping Nearby, Sidewalks
Multi-unit property?
Data Unavailable
HOA fee includes
See Home Description
Parking
Parking space included
Yes
Total parking
2
Parking features
No Garage
This REALTOR.ca listing content is owned and licensed by REALTOR® members of The Canadian Real Estate Association.



