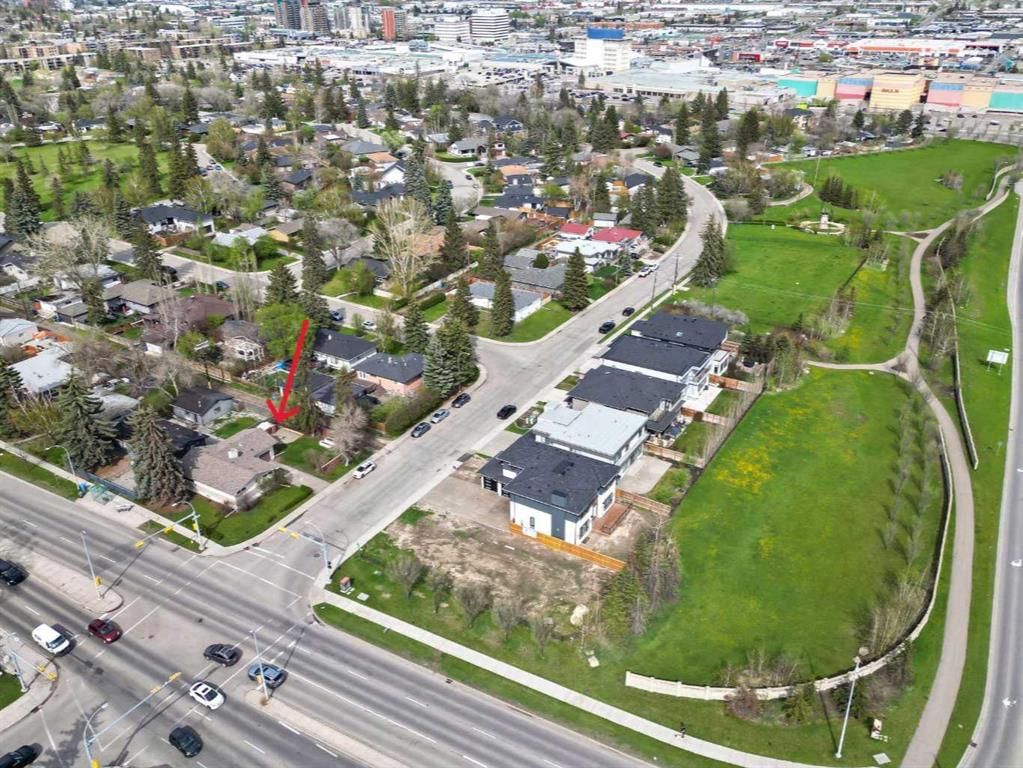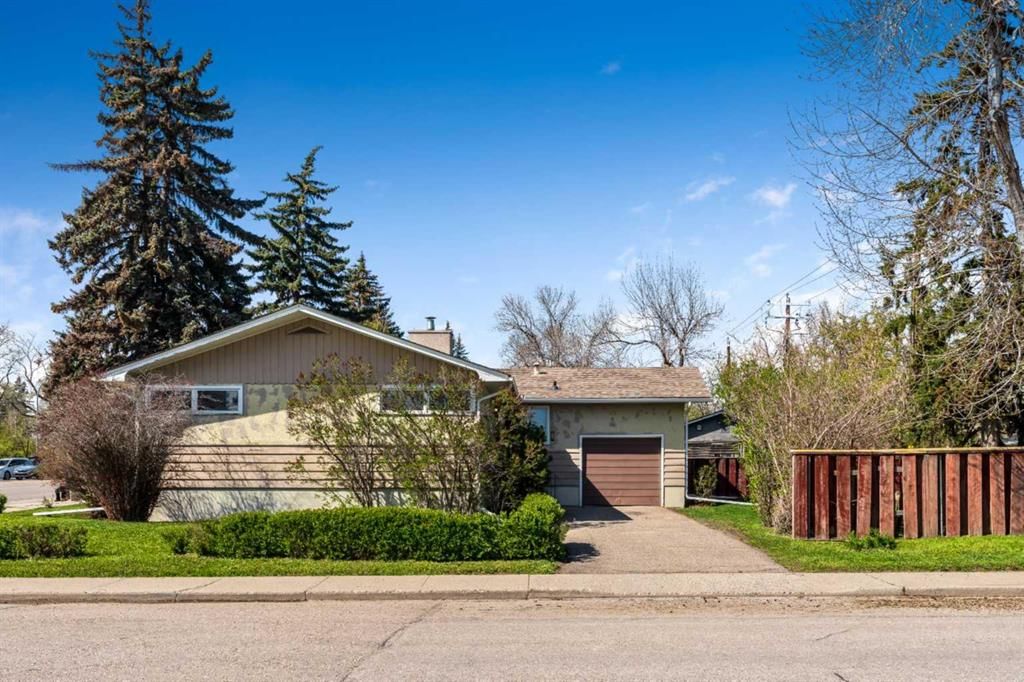6424 Elbow Drive Southwest, Calgary, AB T2V1J5
Beds
5
Baths
2
Sqft
1304
Community
Meadowlark Park
This home sold for $***,*** in May 2024
Transaction History
Is this your home?
Claim your property and get key data

Key Details
Date Listed
May 2024
Date Sold
May 2024
Days on Market
5
List Price
$***,***
Sale Price
$***,***
Sold / List Ratio
***%
Property Overview
Home Type
Detached
Building Type
House
Lot Size
6534 Sqft
Community
Meadowlark Park
Beds
5
Heating
Natural Gas
Full Baths
2
Cooling
Air Conditioning (Wall Unit(s))
Parking Space(s)
3
Year Built
1956
Property Taxes
$3,170
Price / Sqft
$544
Land Use
R-C1
Style
Bungalow
Sold Property Trends in Meadowlark Park
Description
Collapse
Interior Details
Expand
Flooring
Carpet, Hardwood, Linoleum
Heating
See Home Description
Cooling
Air Conditioning (Wall Unit(s))
Basement details
Finished
Basement features
Full
Appliances included
Window Coverings
Exterior Details
Expand
Exterior
Cedar, Stucco
Number of finished levels
1
Construction type
See Home Description
Roof type
Asphalt Shingles
Foundation type
Concrete
More Information
Expand
Property
Community features
Park, Playground, Schools Nearby, Shopping Nearby, Sidewalks, Street Lights
Multi-unit property?
Data Unavailable
HOA fee includes
See Home Description
Parking
Parking space included
Yes
Total parking
3
Parking features
Single Garage Attached
This REALTOR.ca listing content is owned and licensed by REALTOR® members of The Canadian Real Estate Association.



