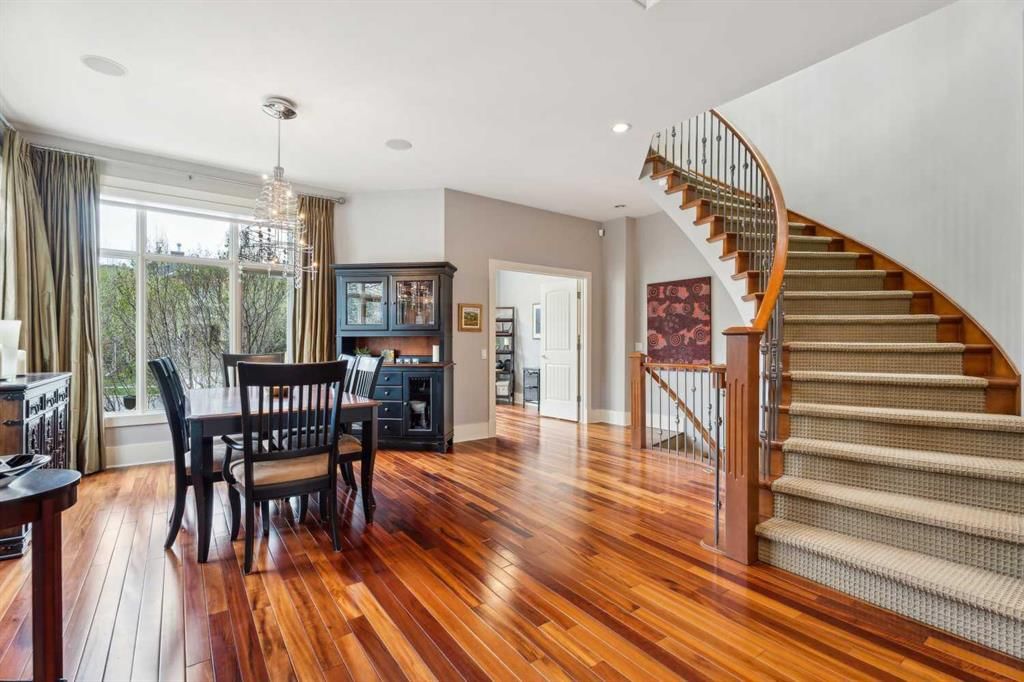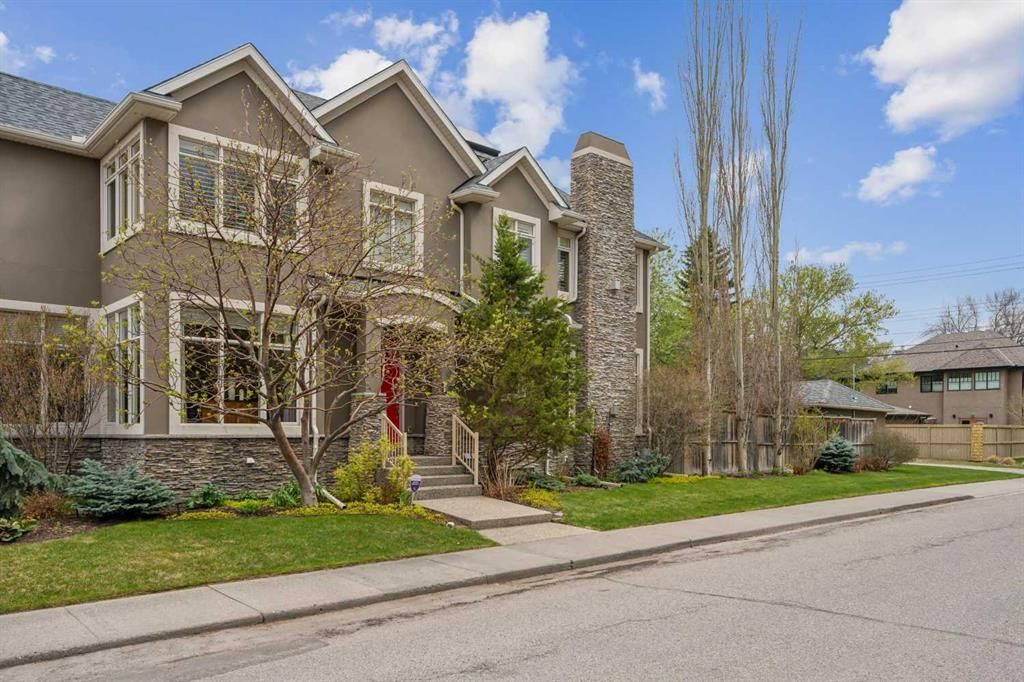720 22 Street Northwest, Calgary, AB T2N4Z8
Beds
3
Baths
3.5
Sqft
2038
Community
West Hillhurst
This home sold for $***,*** in May 2024
Transaction History
Is this your home?
Claim your property and get key data

Key Details
Date Listed
May 2024
Date Sold
May 2024
Days on Market
3
List Price
$***,***
Sale Price
$***,***
Sold / List Ratio
***%
Property Overview
Home Type
Semi-Detached
Lot Size
3049 Sqft
Community
West Hillhurst
Beds
3
Heating
Data Unavailable
Full Baths
3
Cooling
Data Unavailable
Half Baths
1
Parking Space(s)
2
Year Built
2005
Property Taxes
$4,685
Price / Sqft
$449
Land Use
R-C2
Style
Two Storey
Sold Property Trends in West Hillhurst
Description
Collapse
Interior Details
Expand
Flooring
Carpet, Hardwood
Heating
In Floor Heating System
Number of fireplaces
2
Basement details
Finished
Basement features
Full
Exterior Details
Expand
Exterior
Stone, Stucco, Wood Siding
Construction type
Wood Frame
Roof type
Asphalt Shingles
Foundation type
Concrete
More Information
Expand
Property
Community features
Park, Playground, Schools Nearby, Shopping Nearby, Sidewalks, Street Lights
Multi-unit property?
Data Unavailable
HOA fee includes
See Home Description
Parking
Parking space included
Yes
Total parking
2
Parking features
Double Garage Detached
This REALTOR.ca listing content is owned and licensed by REALTOR® members of The Canadian Real Estate Association.



