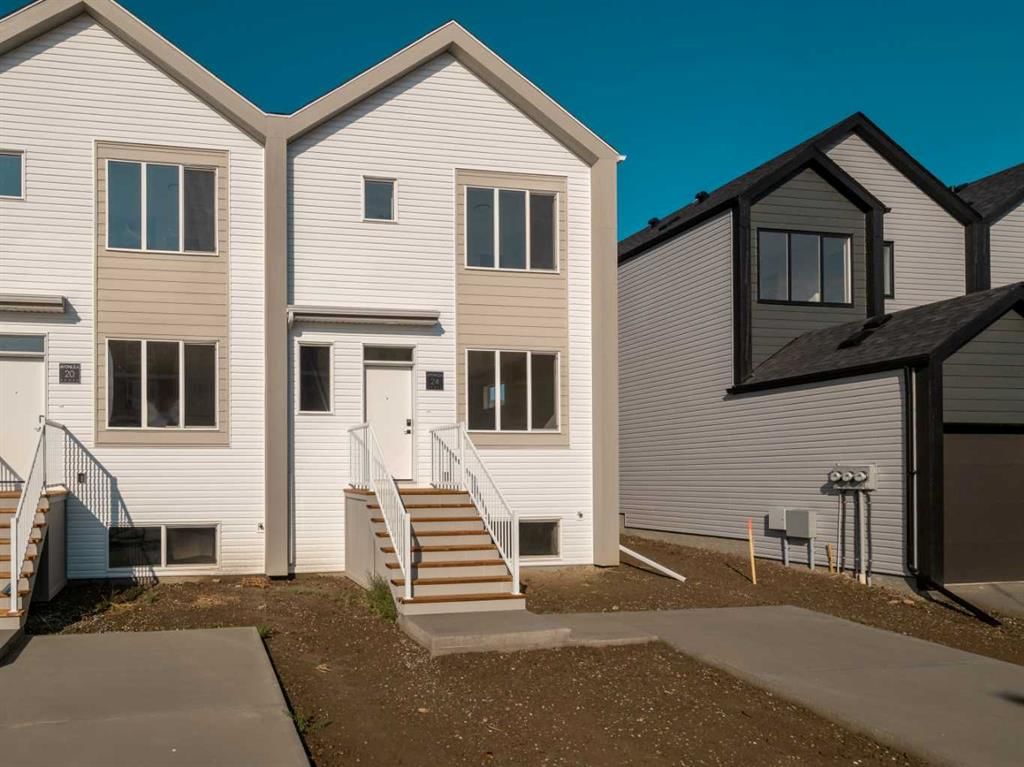
24 Blackwolf Lane North, Lethbridge, AB T1H7J2
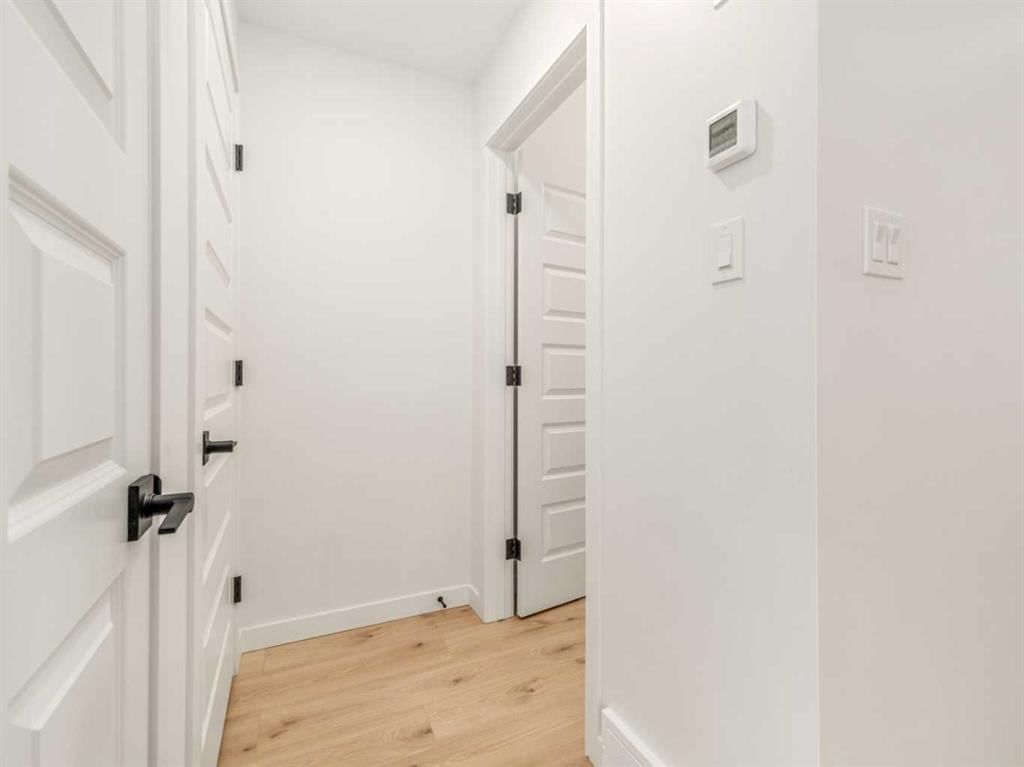
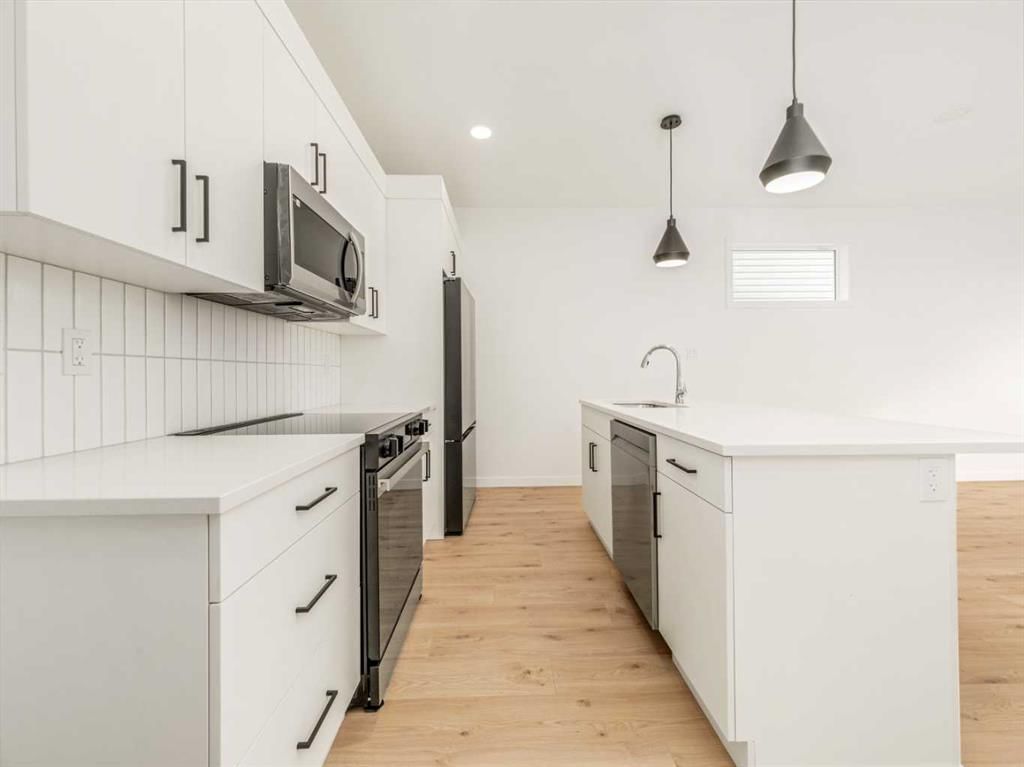
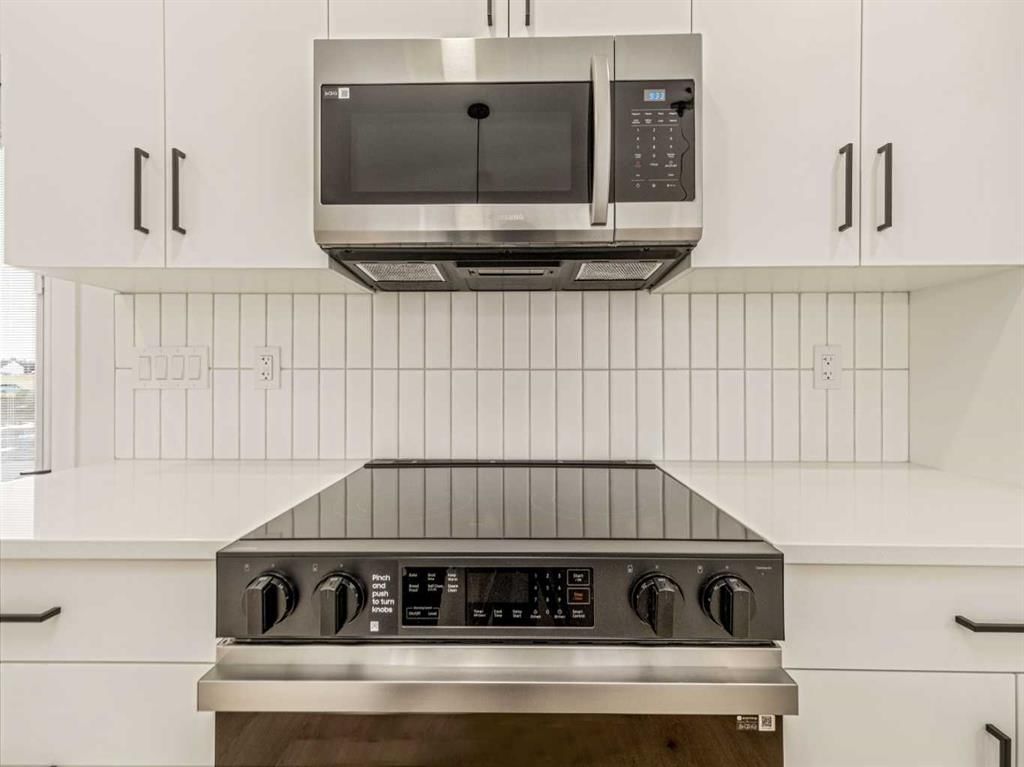
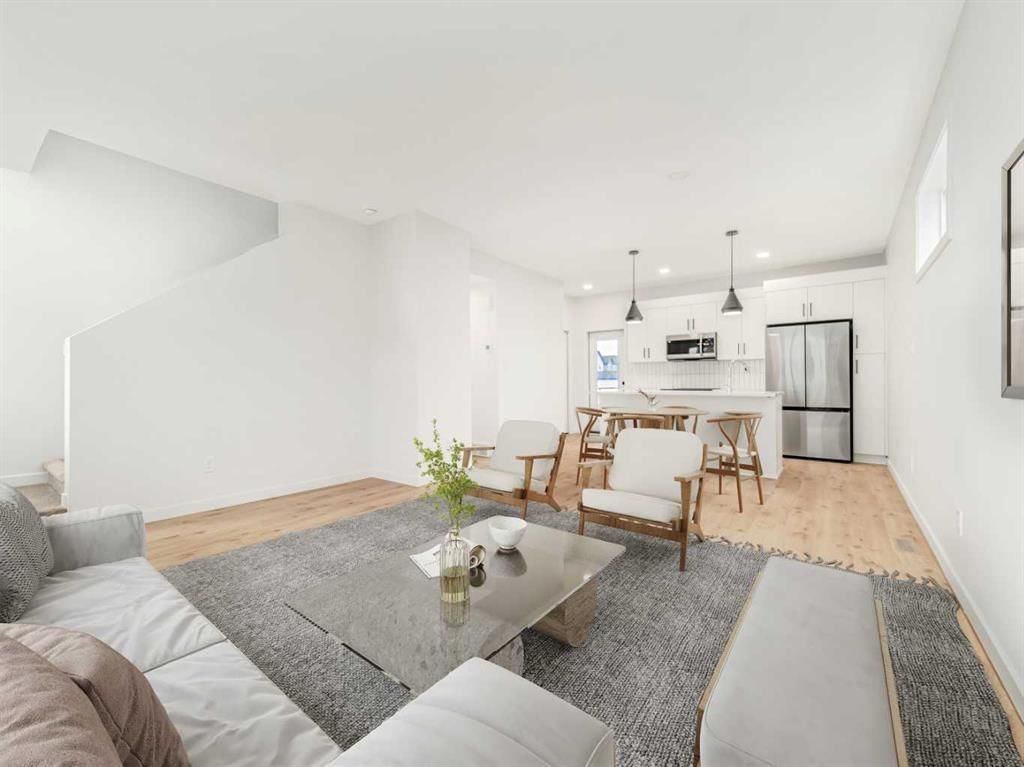
Property Overview
Home Type
Row / Townhouse
Lot Size
2614 Sqft
Community
Blackwolf 2
Beds
3
Heating
Data Unavailable
Full Baths
2
Cooling
Data Unavailable
Half Baths
1
Parking Space(s)
3
Year Built
2023
Property Taxes
$826
Days on Market
228
MLS® #
A2125033
Price / Sqft
$373
Land Use
RM
Style
Two Storey
Estimated buyer fees
| List price | $359,900 |
| Typical buy-side realtor | $7,399 |
| Bōde | $0 |
| Saving with Bōde | $7,399 |
When you are empowered by Bōde, you don't need an agent to buy or sell your home. For the ultimate buying experience, connect directly with a Bōde seller.
Description
Collapse
Interior Details
Expand
Flooring
Carpet, Laminate Flooring
Heating
See Home Description
Basement details
Unfinished
Basement features
Full
Appliances included
Dishwasher, Electric Range, Microwave Hood Fan, Refrigerator
Exterior Details
Expand
Exterior
Vinyl Siding, Wood Siding
Number of finished levels
2
Construction type
Wood Frame
Roof type
Asphalt Shingles
Foundation type
Concrete
More Information
Expand
Property
Community features
Park, Playground, Schools Nearby, Shopping Nearby, Tennis Court(s)
Multi-unit property?
Data Unavailable
HOA fee includes
See Home Description
Parking
Parking space included
Yes
Total parking
3
Parking features
No Garage
This REALTOR.ca listing content is owned and licensed by REALTOR® members of The Canadian Real Estate Association.
