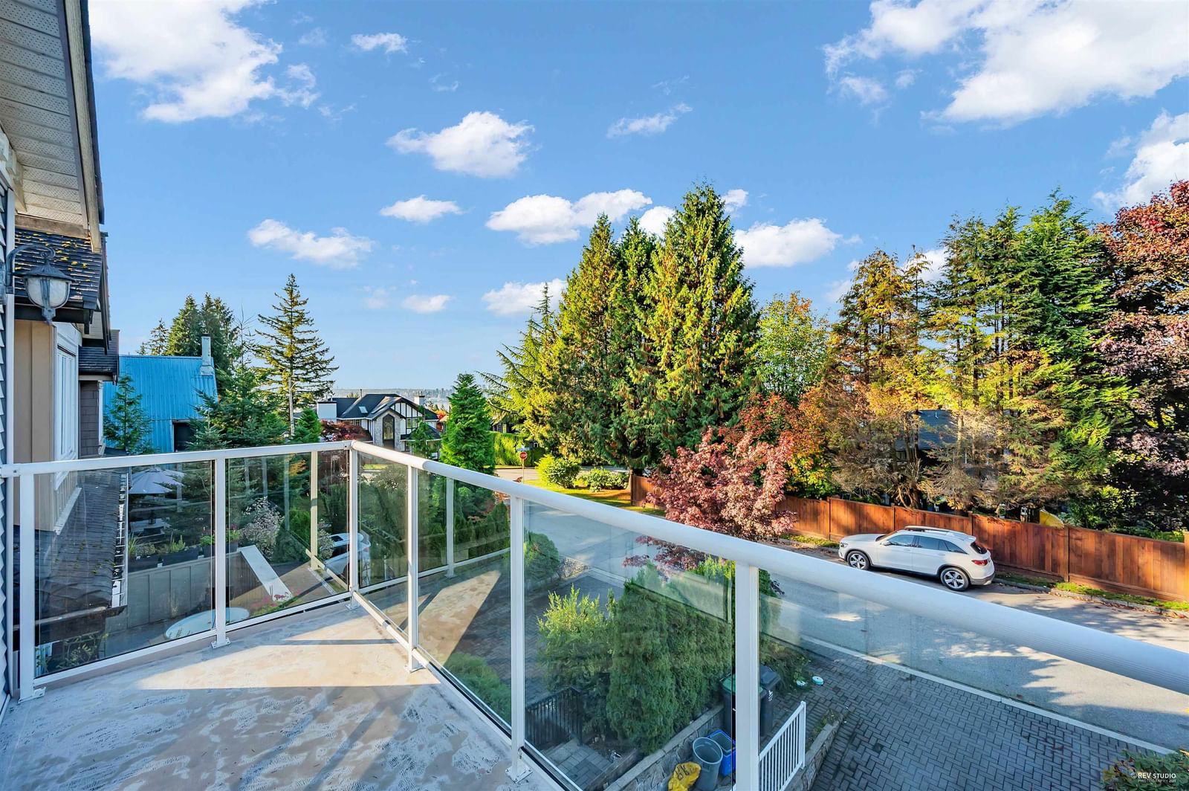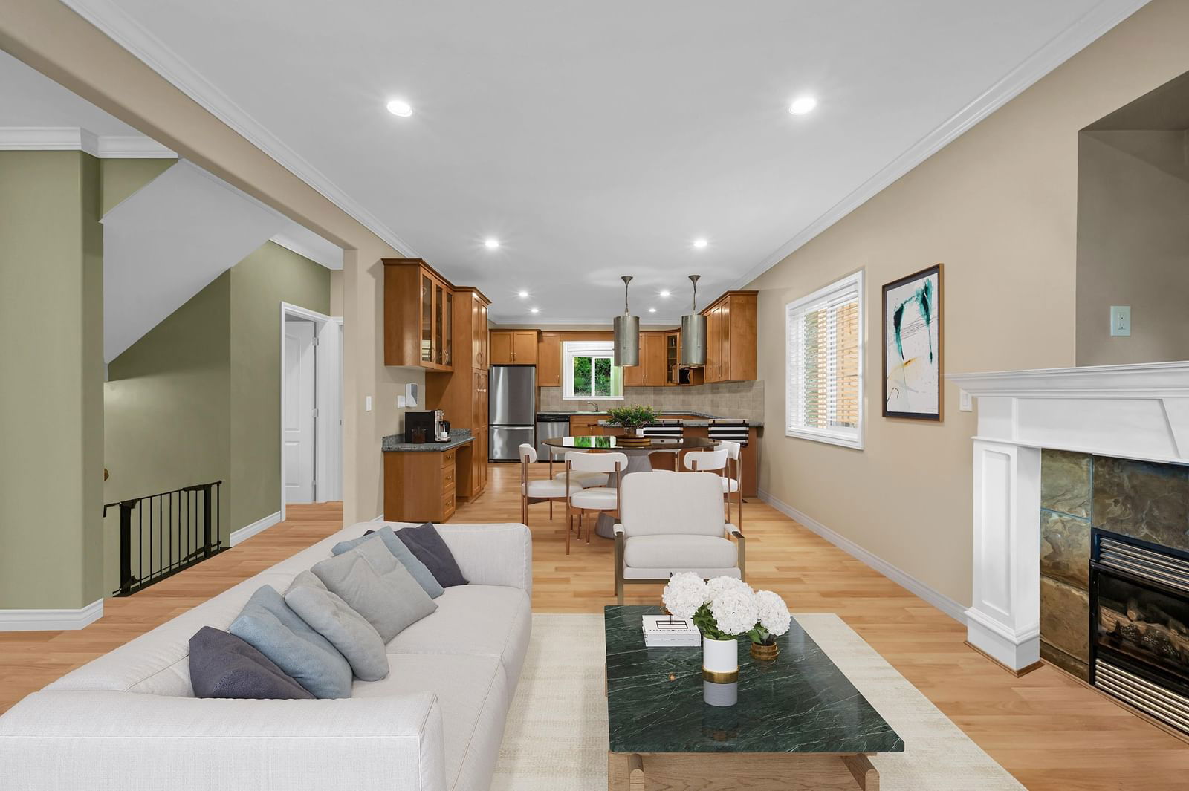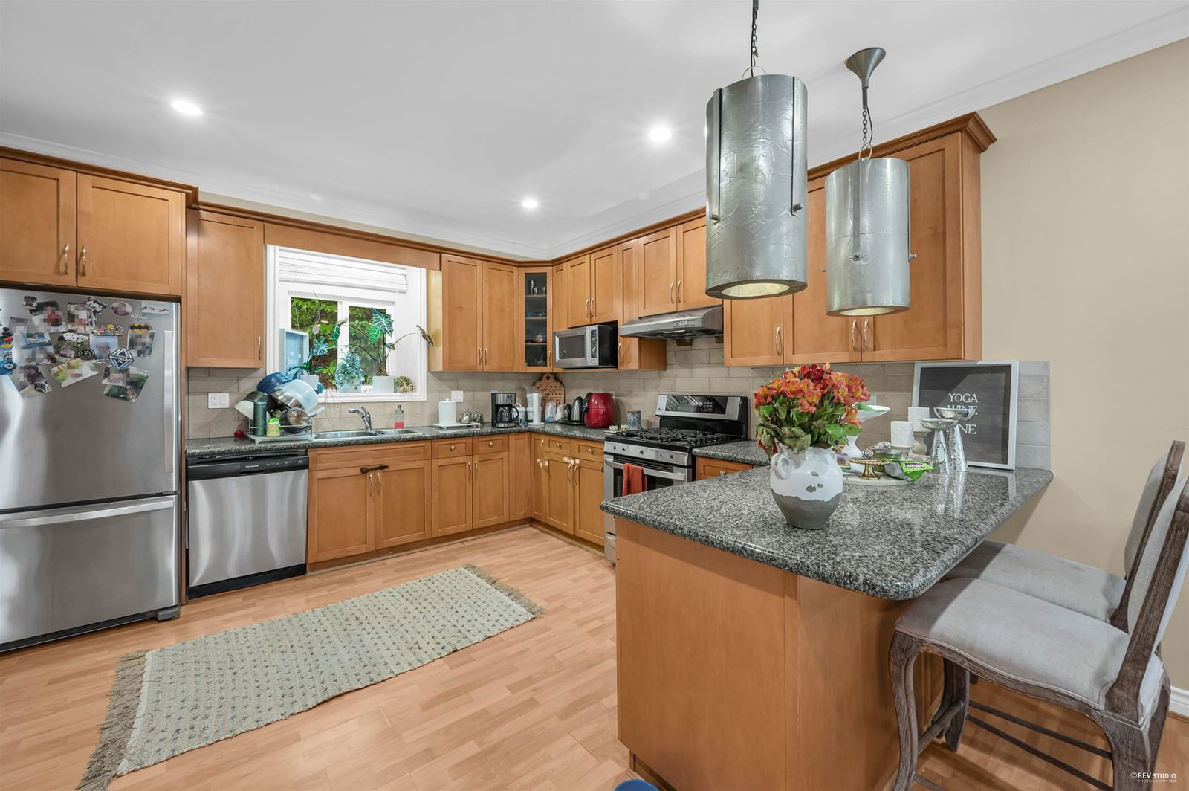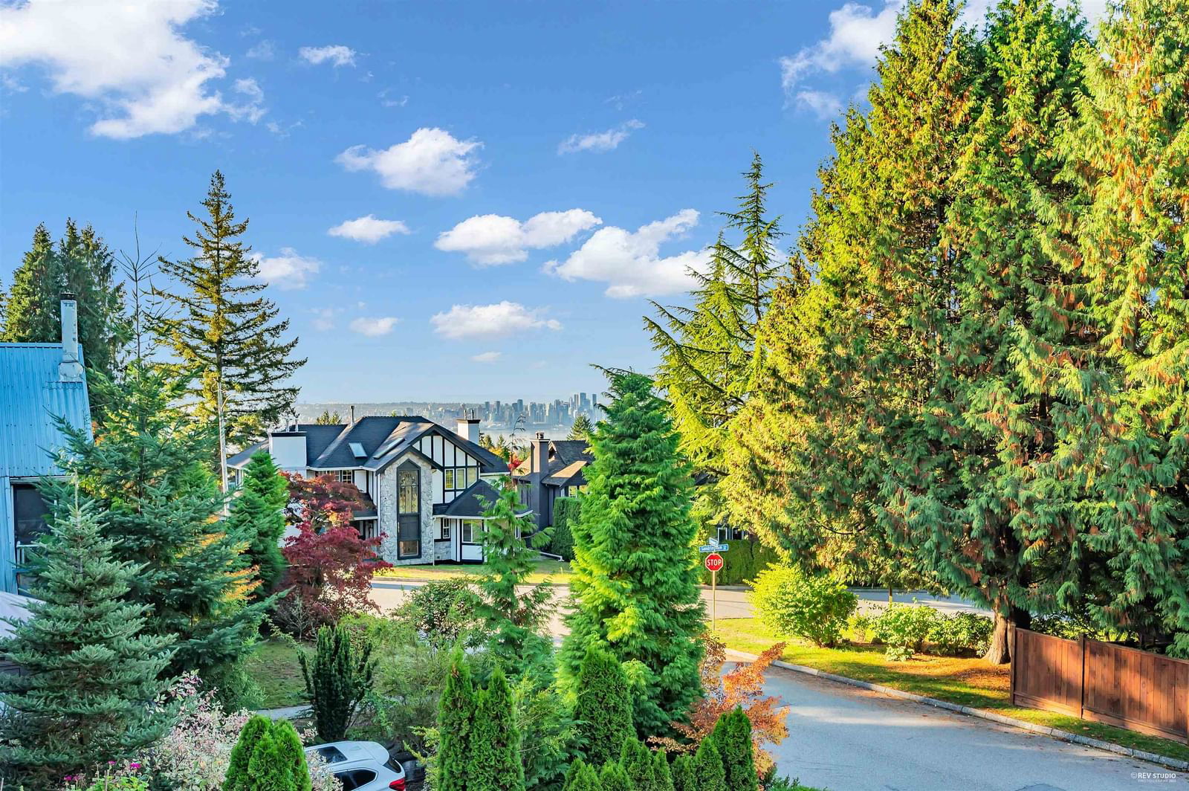3460 Carnarvon Avenue, North Vancouver, BC V7N3K9




Property Overview
Home Type
Detached
Building Type
House
Lot Size
3485 Sqft
Community
Upper Lonsdale
Beds
4
Heating
Natural Gas
Full Baths
3
Cooling
Data Unavailable
Half Baths
1
Parking Space(s)
2
Year Built
2001
Property Taxes
$6,950
Days on Market
264
MLS® #
R2873487
Price / Sqft
$931
Style
Two Storey
Estimated buyer fees
| List price | $2,098,000 |
| Typical buy-side realtor | $26,197 |
| Bōde | $0 |
| Saving with Bōde | $26,197 |
When you are empowered by Bōde, you don't need an agent to buy or sell your home. For the ultimate buying experience, connect directly with a Bōde seller.
Description
Collapse
Interior Details
Expand
Flooring
See Home Description
Heating
Hot Water
Number of fireplaces
2
Basement details
None
Basement features
None
Appliances included
Microwave
Exterior Details
Expand
Exterior
Vinyl Siding, Wood Siding
Number of finished levels
2
Construction type
Wood Frame
Roof type
Other
Foundation type
See Home Description
More Information
Expand
Property
Community features
None
Multi-unit property?
Data Unavailable
HOA fee includes
See Home Description
Parking
Parking space included
Yes
Total parking
2
Parking features
No Garage
This REALTOR.ca listing content is owned and licensed by REALTOR® members of The Canadian Real Estate Association.

