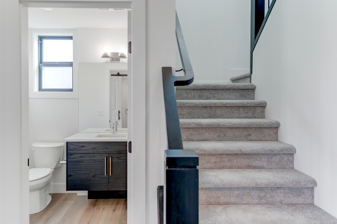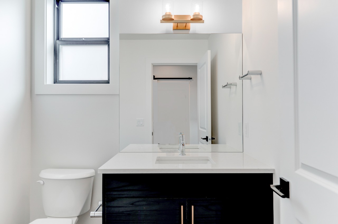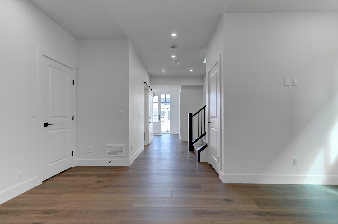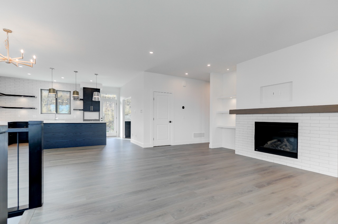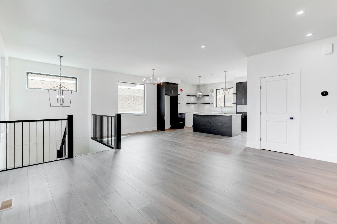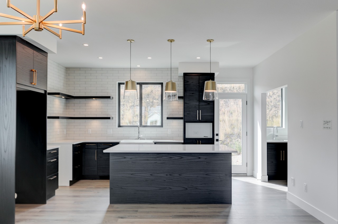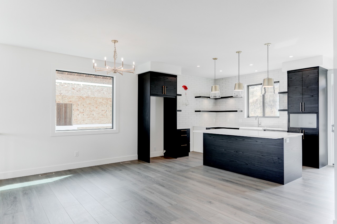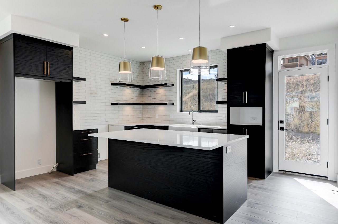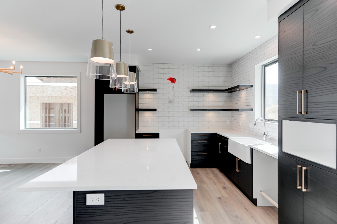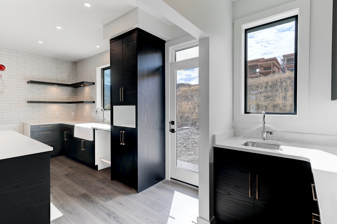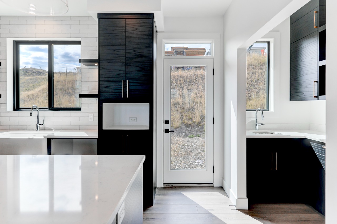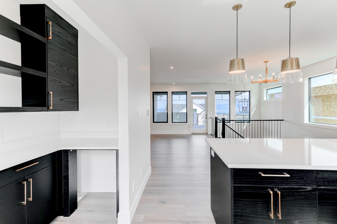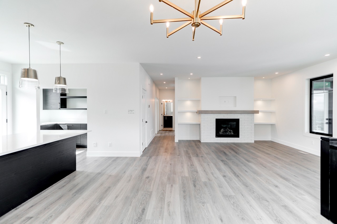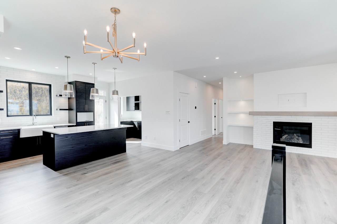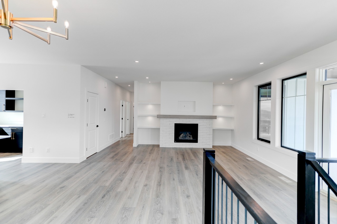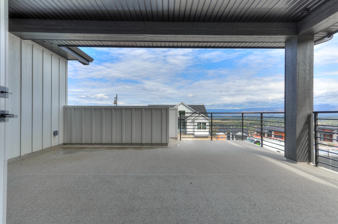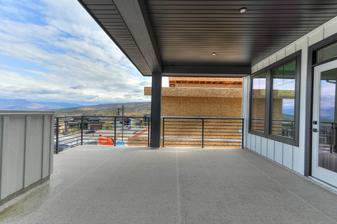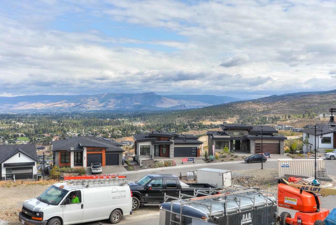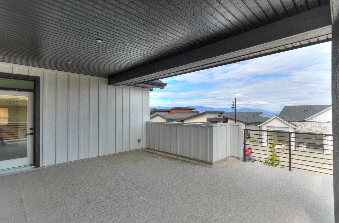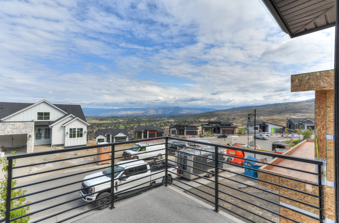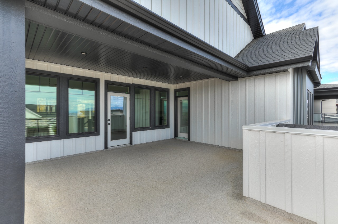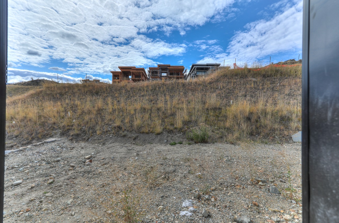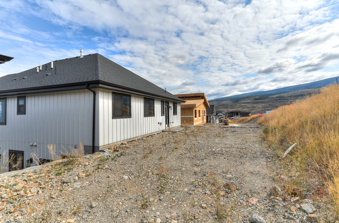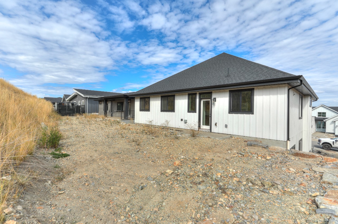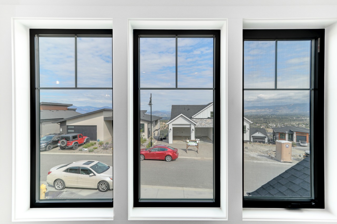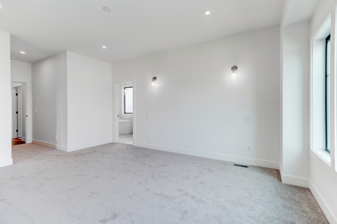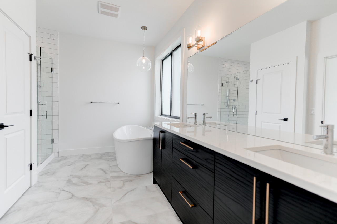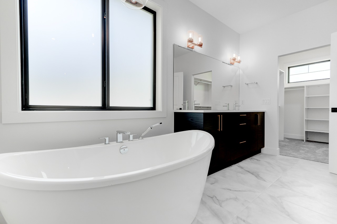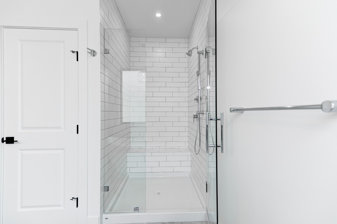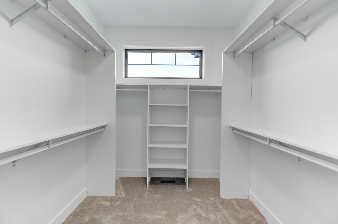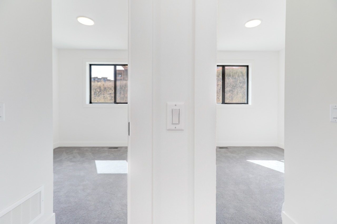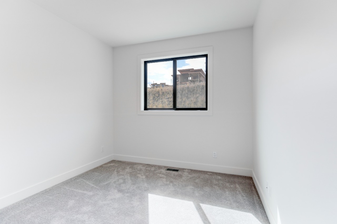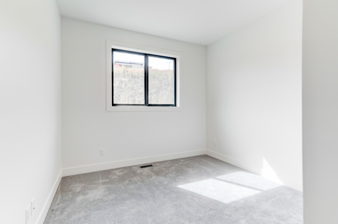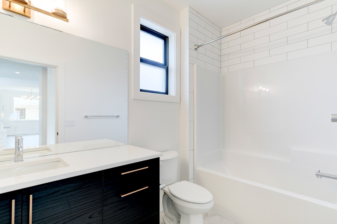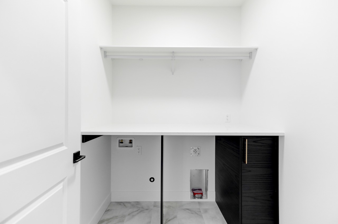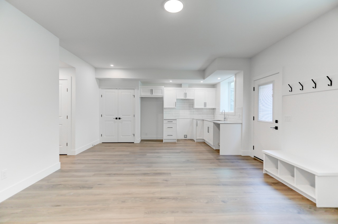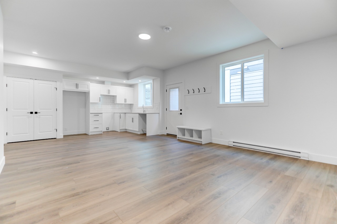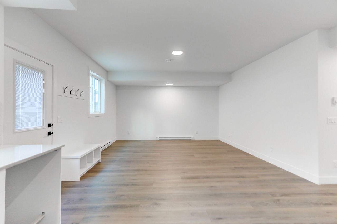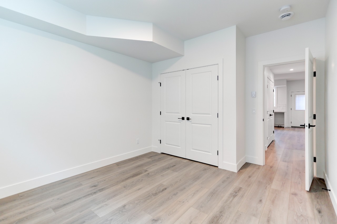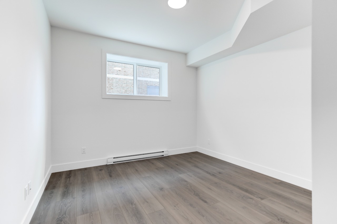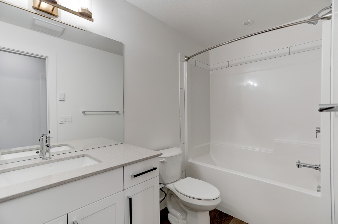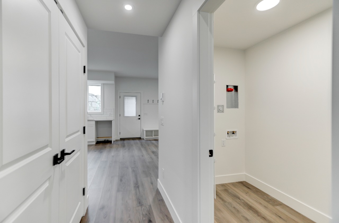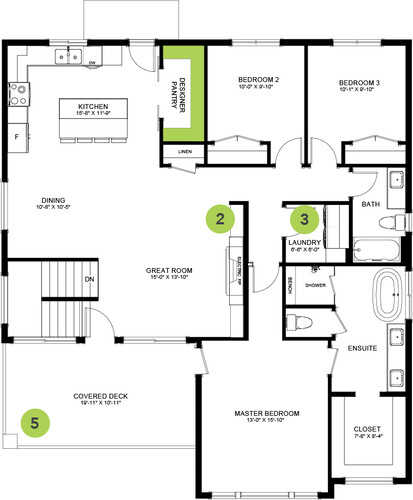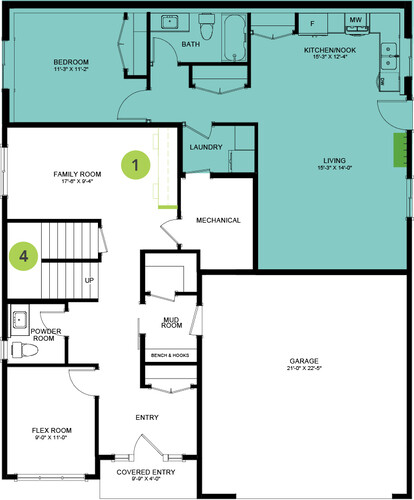1113 Collinson Court, Kelowna, BC V1W0C3
Bōde Listing
This home is listed without an agent, meaning you deal directly with the seller and both the buyer and seller save time and money.



Property Overview
Home Type
Detached
Garage Size
462 sqft
Building Type
House
Community
Trailhead at the Ponds
Beds
4
Heating
Natural Gas, Electric
Full Baths
3
Cooling
Air Conditioning (Central)
Half Baths
1
Parking Space(s)
4
Year Built
2024
Time on Bōde
100
MLS® #
10324338
Bōde ID
18921084
Price / Sqft
$411
Style
Two Storey
Owner's Highlights
Collapse
Description
Collapse
Estimated buyer fees
| List price | $1,250,000 |
| Typical buy-side realtor | $16,445 |
| Bōde | $0 |
| Saving with Bōde | $16,445 |
When you're empowered to buy your own home, you don't need an agent. And no agent means no commission. We charge no fee (to the buyer or seller) when you buy a home on Bōde, saving you both thousands.
Interior Details
Expand
Interior features
Chandelier, Closet Organizers, Double Vanity, High Ceilings, Kitchen Island, Open Floor Plan, Pantry, Recessed Lighting, Wet Bar, Walk-In Closet(s), Stone Counters, Soaking Tub, Tankless Hot Water Tank
Flooring
Vinyl Plank, Ceramic Tile, Carpet
Heating
One Furnace, Baseboard
Cooling
Air Conditioning (Central)
Number of fireplaces
1
Basement features
None
Suite status
Suite
Appliances included
Bar Fridge, Dishwasher, Dryer, Microwave, Refrigerator, Washer, Garage Control(s), Humidifier, Range, Range Hood, Tankless Water Heater
Other goods included
Suite comes with Full Appliance Package: Stainless Steele Fridge, Range, Microwave Hood fan, Dishwasher, White Front Load Washer and Dryer
Exterior Details
Expand
Exterior
Metal Siding, Hardie Cement Fiber Board
Number of finished levels
2
Exterior features
Deck, Lighting
Construction type
Wood Frame
Roof type
Asphalt Shingles
Foundation type
Concrete
More Information
Expand
Property
Community features
Schools Nearby, Shopping Nearby
Lot features
Cul-De-Sac, Back Yard
Front exposure
Northeast
Multi-unit property?
No
HOA fee
Parking
Parking space included
Yes
Total parking
4
Parking features
Double Garage Attached
Utilities
Water supply
Municipal / City
This REALTOR.ca listing content is owned and licensed by REALTOR® members of The Canadian Real Estate Association.


