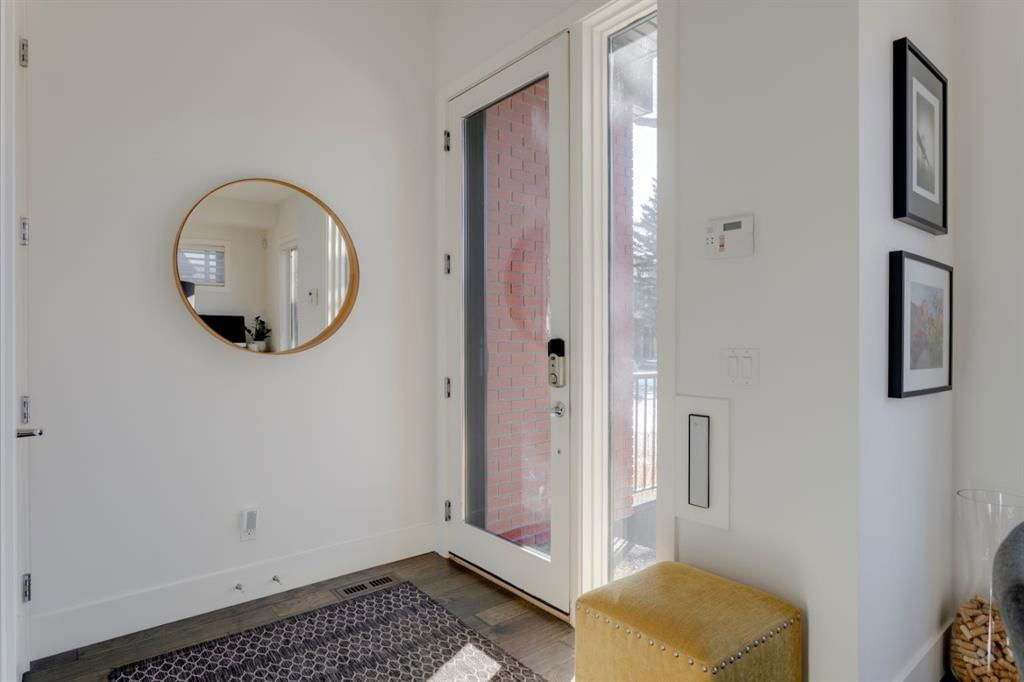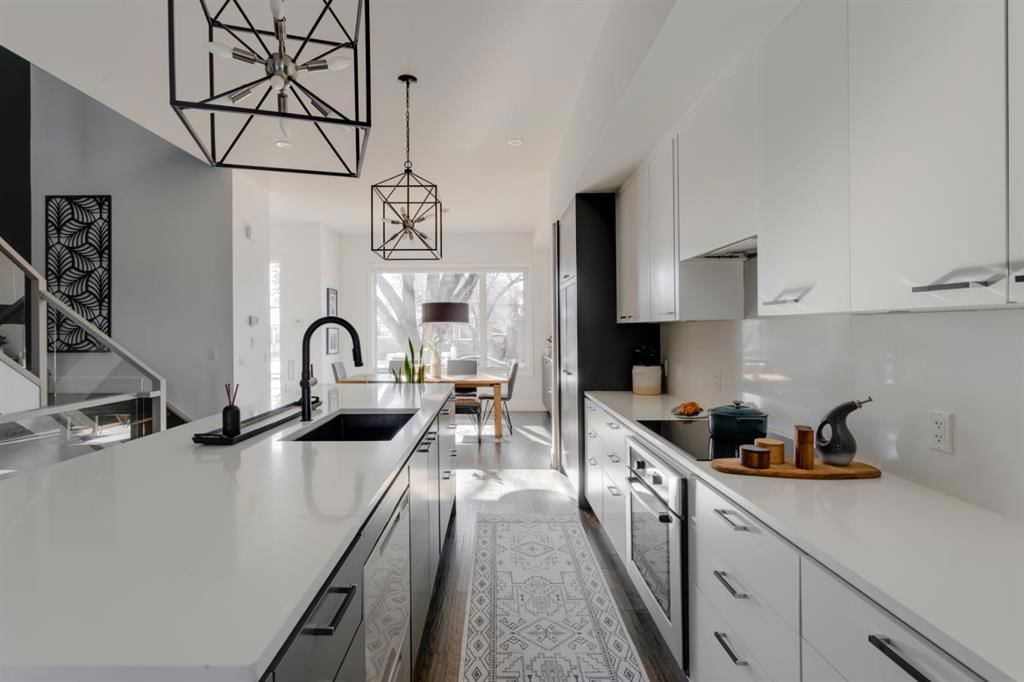Welcome Home to this stunning semi-detached infill nestled in the heart of Parkdale, boasting modern luxury and impeccable craftsmanship. Built in 2011, this home offers 2,750 square feet of meticulously finished living space, including a fully developed basement and high end finishes throughout, perfect for contemporary urban living. As you step inside, you are greeted by gleaming hardwood floors that flow seamlessly throughout the home. The main floor is bathed in natural light, courtesy of large windows that illuminate the spacious foyer and front dining room, adorned with a custom sideboard, ideal for hosting intimate gatherings. The central focal point of the main floor is the chef's inspired kitchen, featuring a large island wrapped in quartz countertops with high-end appliances, including a built-in convection oven, induction cooktop and two pull-out drawer dishwashers. The kitchen effortlessly transitions into the cozy back living room, complete with a gas fireplace flanked by built-ins and a garden door leading to the oversized composite deck, perfect for outdoor entertaining. Convenience meets functionality with a large mudroom equipped with custom built-ins, providing access to the backyard oasis which features a patio stone pathway and turf, ideal for enjoying summer evenings and low maintenance landscaping. A double detached garage adds to the home's appeal. The home features a stunning glass railing staircase that elegantly flows from the basement to the second floor, adding a touch of contemporary flair and architectural sophistication to the space. Upstairs, you'll find three generously sized bedrooms, including the primary suite boasting expansive windows adorned with custom Hunter Douglas window treatments. The luxurious 5-piece ensuite bathroom features dual sinks, a large soaker tub, an oversized steam shower and of course, heated flooring. Additional custom cabinetry with shelving provides for a plethora of additional storage and is complemented by a walk-in closet complete with organizers. Additionally, a large laundry room and second bathroom adds convenience to the upper level. The fully finished basement offers a fourth spacious bedroom with its own walk-in closet, a 3-piece bathroom with a tiled and glass steam shower and ample storage space. Entertain with ease in the sprawling rec room, complete with a wet bar featuring double wine fridges and rough-ins for sound to complete the perfect movie space to share with the entire family. This home is thoughtfully appointed with in-floor heating, air conditioning, and features a beautiful elm tree adorning the front yard. Situated in an unbeatable inner-city location, mere steps from Foothills Hospital, downtown Calgary, and the Bow River pathway system, this property offers the epitome of urban living. Don't miss your chance to call this remarkable residence home. Schedule your private showing today and experience luxury living at its finest!




