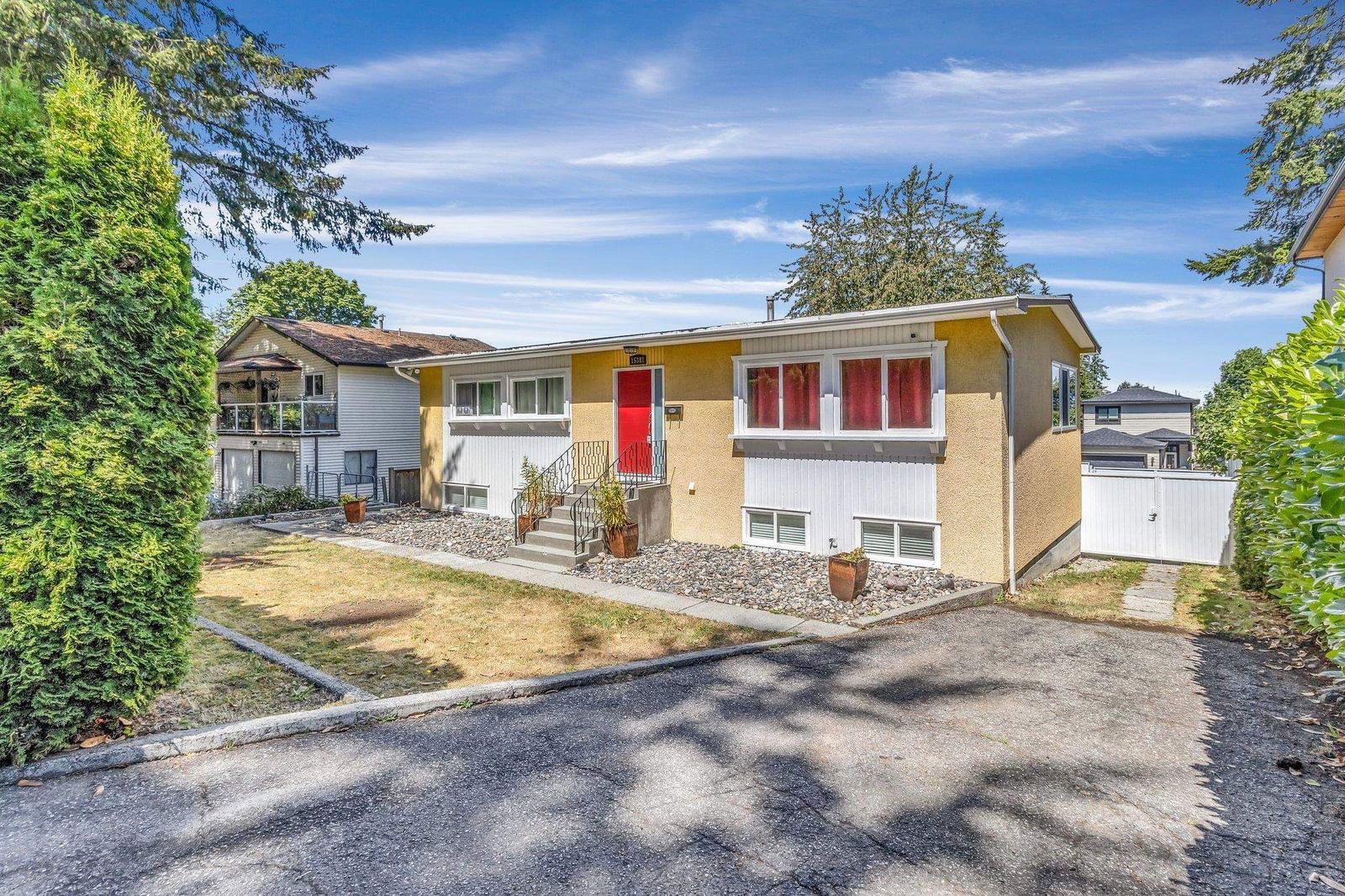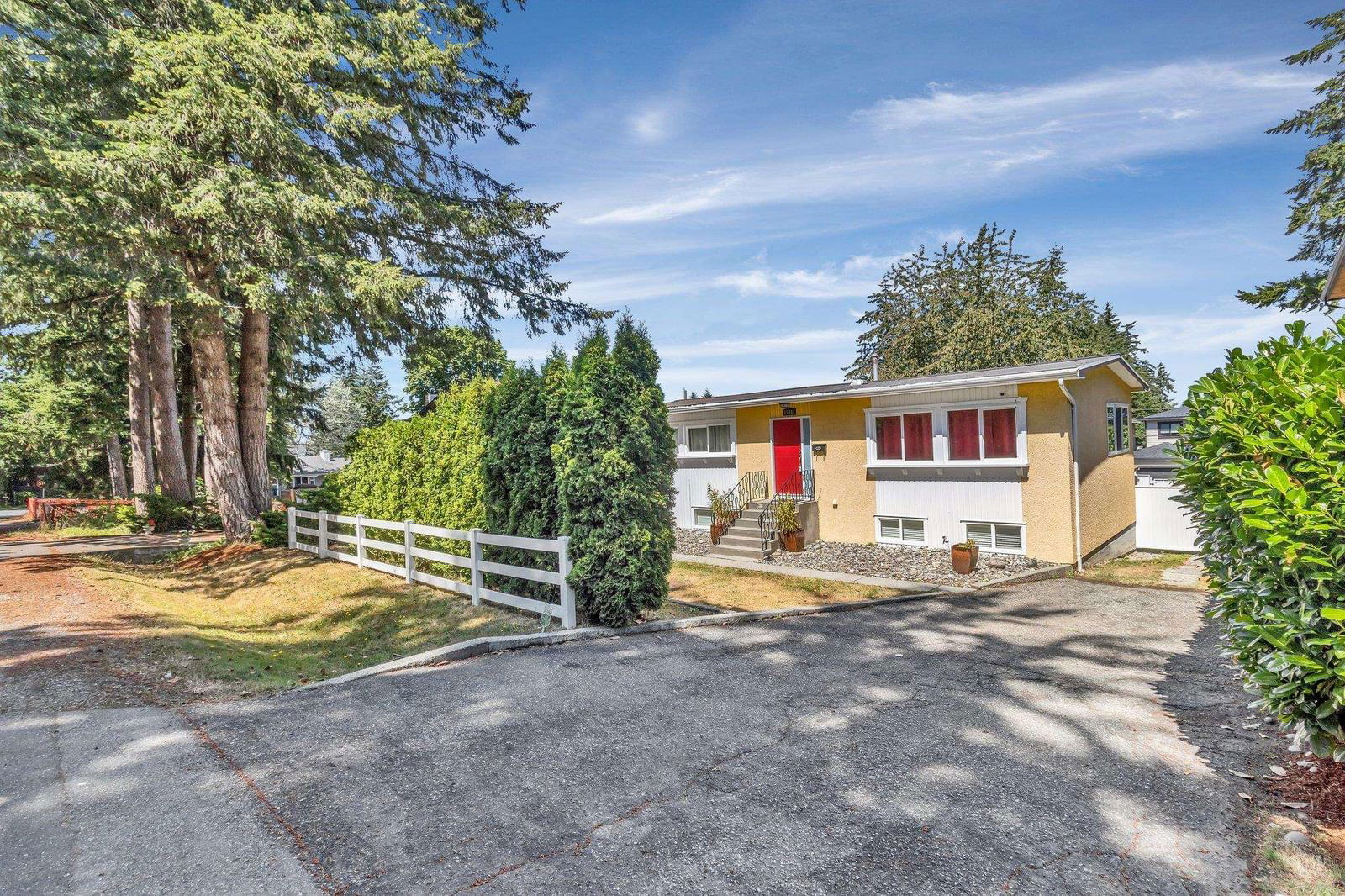
15381 27a Avenue, Surrey, BC V4P1G1
Beds
5
Baths
3
Sqft
2266
Community
King George Corridor
Last sold for $*,***,*** in March 2022
Transaction History

Key Details
Date Listed
September 2023
Date Sold
N/A
Days on Market
115
List Price
$*,***,***
Sale Price
N/A
Sold / List Ratio
N/A
Property Overview
Home Type
Detached
Building Type
House
Lot Size
7405 Sqft
Community
King George Corridor
Beds
5
Heating
Data Unavailable
Full Baths
3
Cooling
Data Unavailable
Parking Space(s)
4
Year Built
9999
Price / Sqft
$794
Style
Two Storey
Sold Property Trends in King George Corridor
Description
Collapse
Interior Details
Expand
Flooring
See Home Description
Heating
See Home Description
Basement details
None
Basement features
None
Appliances included
Microwave
Exterior Details
Expand
Exterior
Stucco, Wood Siding
Number of finished levels
2
Construction type
Wood Frame
Roof type
Other
Foundation type
See Home Description
More Information
Expand
Property
Community features
None
Multi-unit property?
Data Unavailable
HOA fee includes
See Home Description
Parking
Parking space included
Yes
Total parking
4
Parking features
No Garage
This REALTOR.ca listing content is owned and licensed by REALTOR® members of The Canadian Real Estate Association.



